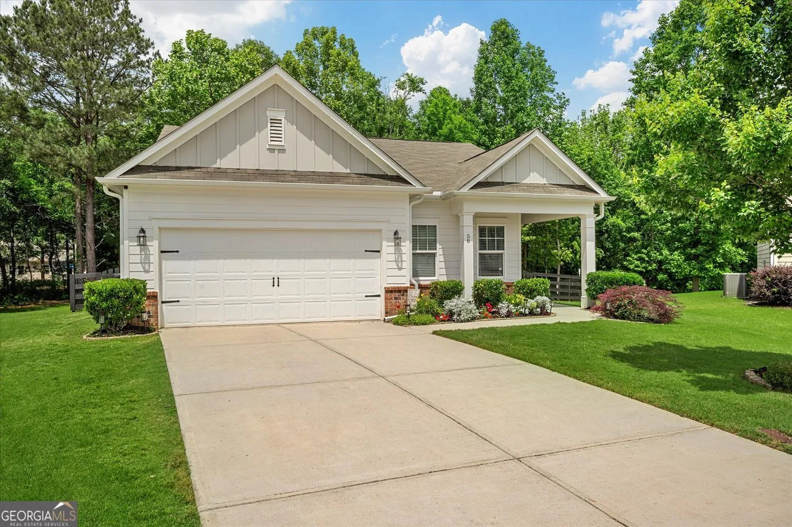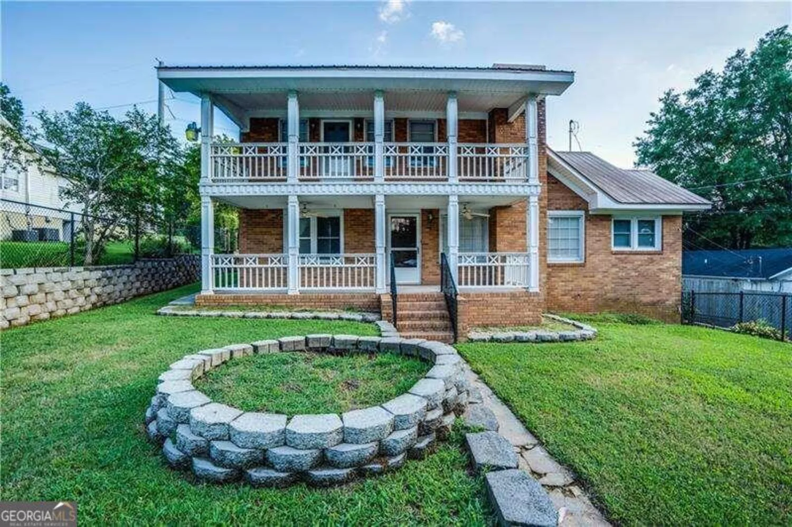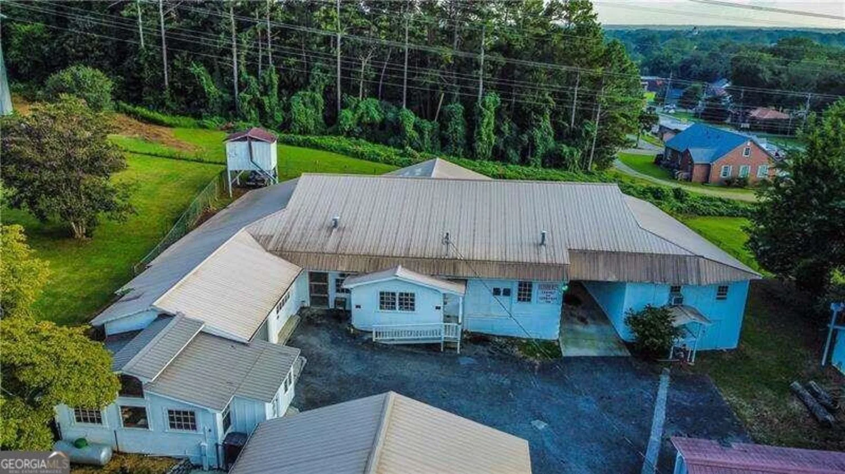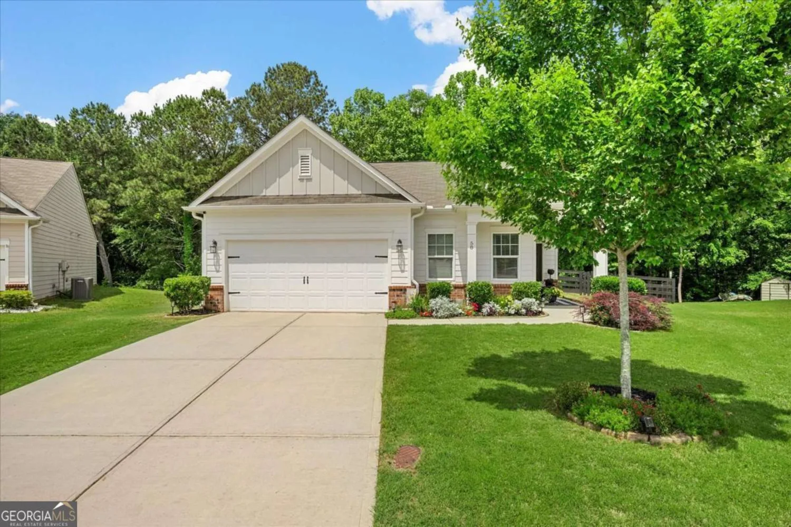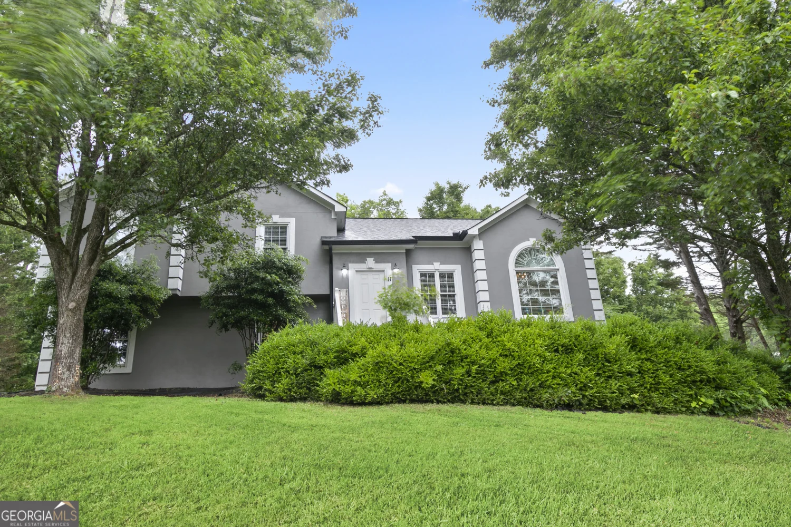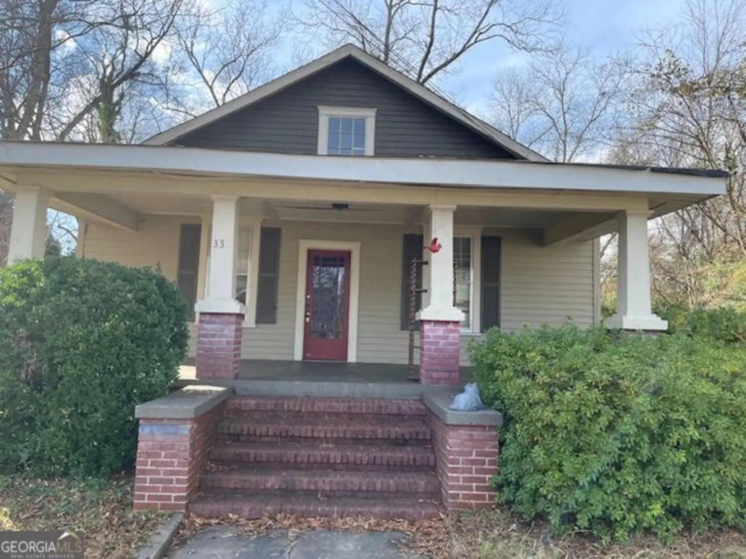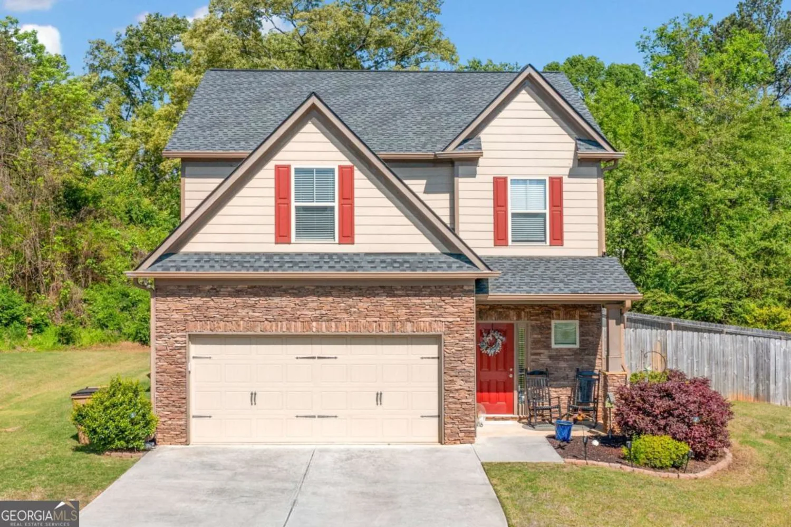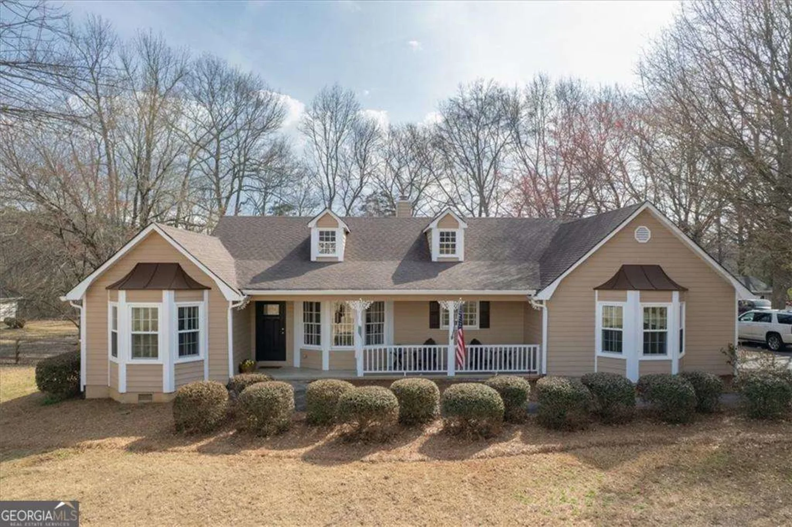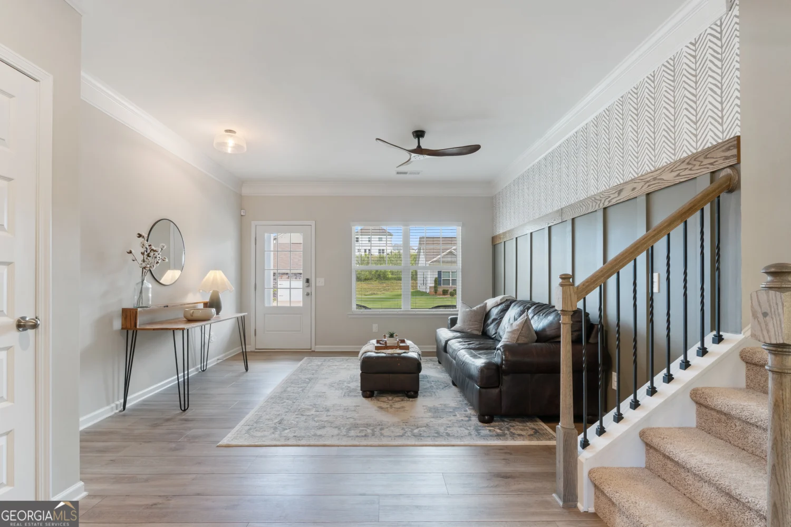26 berkshire driveCartersville, GA 30120
26 berkshire driveCartersville, GA 30120
Description
Welcome to this well-kept beauty! HVAC 2023, Roof 2019, WH 2025. Very open floorplan lends itself perfectly for entertaining. You'll love the hardwood floors, soaring ceilings and fireside GR. The kitchen has been updated w new countertops. The ensuite has a new expanded, tile shower. The upstairs has a overly large bedroom and full bath. The bonus room upstairs is a wonderful flex space...media room, bedroom (additional closet upstairs) playroom, gym. The options are endless. Neutral decor for move-in ease. Walk out to the back deck w built-in hot tub. Grab your favorite beverage & melt your cares away! There is a separate garage w/exteior door, garage door & power. The options are endless. The neighborhood offers 3 pools, club house, covered pavilions, workout rooms, playgrounds and so much more. What are you waiting for?
Property Details for 26 Berkshire Drive
- Subdivision ComplexThe Planters
- Architectural StyleBrick Front, Craftsman
- Parking FeaturesGarage Door Opener, Kitchen Level, Side/Rear Entrance
- Property AttachedYes
LISTING UPDATED:
- StatusPending
- MLS #10464606
- Days on Site29
- Taxes$3,649 / year
- HOA Fees$550 / month
- MLS TypeResidential
- Year Built2002
- Lot Size0.40 Acres
- CountryBartow
LISTING UPDATED:
- StatusPending
- MLS #10464606
- Days on Site29
- Taxes$3,649 / year
- HOA Fees$550 / month
- MLS TypeResidential
- Year Built2002
- Lot Size0.40 Acres
- CountryBartow
Building Information for 26 Berkshire Drive
- StoriesOne and One Half
- Year Built2002
- Lot Size0.4000 Acres
Payment Calculator
Term
Interest
Home Price
Down Payment
The Payment Calculator is for illustrative purposes only. Read More
Property Information for 26 Berkshire Drive
Summary
Location and General Information
- Community Features: Clubhouse, Fitness Center, Playground, Pool, Street Lights, Tennis Court(s)
- Directions: North on Hwy 41, Left on Boyd Morris Dr, Rt on Cassville Rd, Left on Planters Dr, Right on Candlestick Commons, Rignt on Berkshire, Home on the right.
- Coordinates: 34.225794,-84.877952
School Information
- Elementary School: Hamilton Crossing
- Middle School: Cass
- High School: Cass
Taxes and HOA Information
- Parcel Number: 0048C0001034
- Tax Year: 2024
- Association Fee Includes: Insurance, Maintenance Structure, Maintenance Grounds, Management Fee, Reserve Fund, Swimming, Tennis
- Tax Lot: 192
Virtual Tour
Parking
- Open Parking: No
Interior and Exterior Features
Interior Features
- Cooling: Ceiling Fan(s), Central Air, Zoned
- Heating: Natural Gas, Zoned
- Appliances: Dishwasher, Gas Water Heater, Microwave, Refrigerator, Stainless Steel Appliance(s)
- Basement: None
- Fireplace Features: Factory Built, Family Room, Gas Log
- Flooring: Carpet, Hardwood
- Interior Features: Double Vanity, High Ceilings, Master On Main Level, Split Bedroom Plan, Tray Ceiling(s), Entrance Foyer, Vaulted Ceiling(s), Walk-In Closet(s)
- Levels/Stories: One and One Half
- Window Features: Double Pane Windows
- Kitchen Features: Breakfast Bar, Pantry, Solid Surface Counters
- Foundation: Slab
- Main Bedrooms: 3
- Bathrooms Total Integer: 3
- Main Full Baths: 2
- Bathrooms Total Decimal: 3
Exterior Features
- Construction Materials: Brick, Other
- Fencing: Back Yard, Chain Link
- Patio And Porch Features: Deck, Porch
- Roof Type: Composition
- Security Features: Smoke Detector(s)
- Laundry Features: Other
- Pool Private: No
- Other Structures: Workshop
Property
Utilities
- Sewer: Public Sewer
- Utilities: Cable Available, Electricity Available, High Speed Internet, Natural Gas Available, Phone Available, Sewer Available, Underground Utilities
- Water Source: Public
Property and Assessments
- Home Warranty: Yes
- Property Condition: Resale
Green Features
Lot Information
- Above Grade Finished Area: 2413
- Common Walls: No Common Walls
- Lot Features: Level
Multi Family
- Number of Units To Be Built: Square Feet
Rental
Rent Information
- Land Lease: Yes
Public Records for 26 Berkshire Drive
Tax Record
- 2024$3,649.00 ($304.08 / month)
Home Facts
- Beds4
- Baths3
- Total Finished SqFt2,413 SqFt
- Above Grade Finished2,413 SqFt
- StoriesOne and One Half
- Lot Size0.4000 Acres
- StyleSingle Family Residence
- Year Built2002
- APN0048C0001034
- CountyBartow


