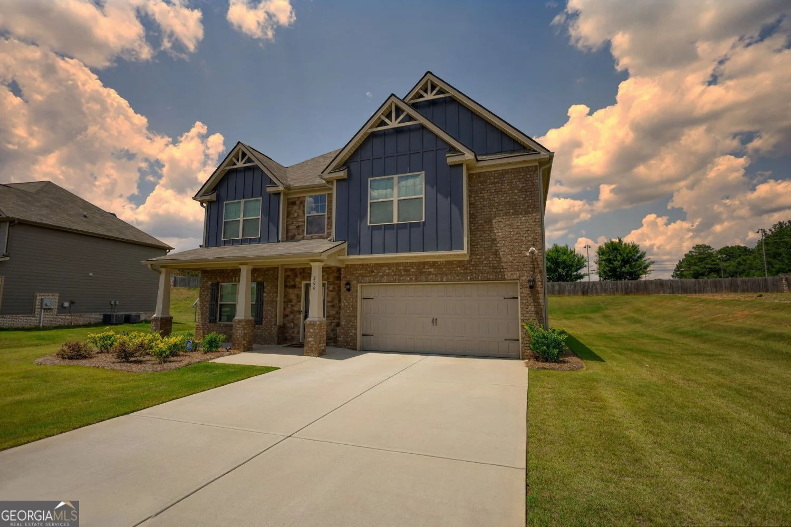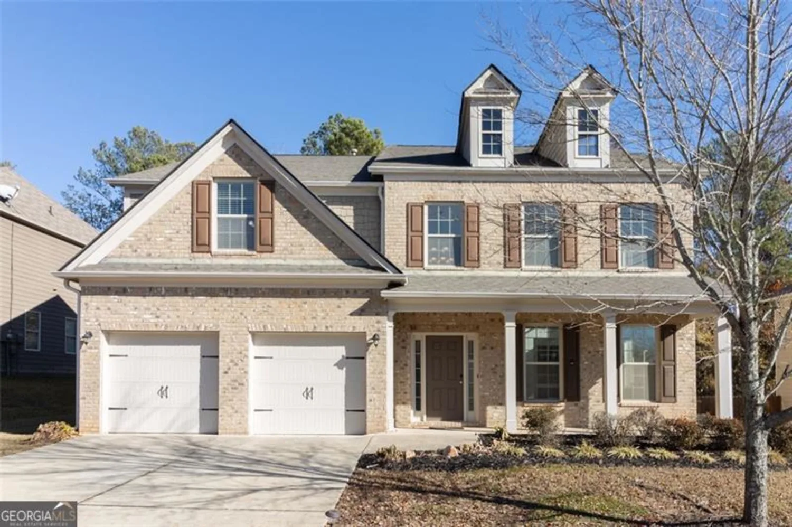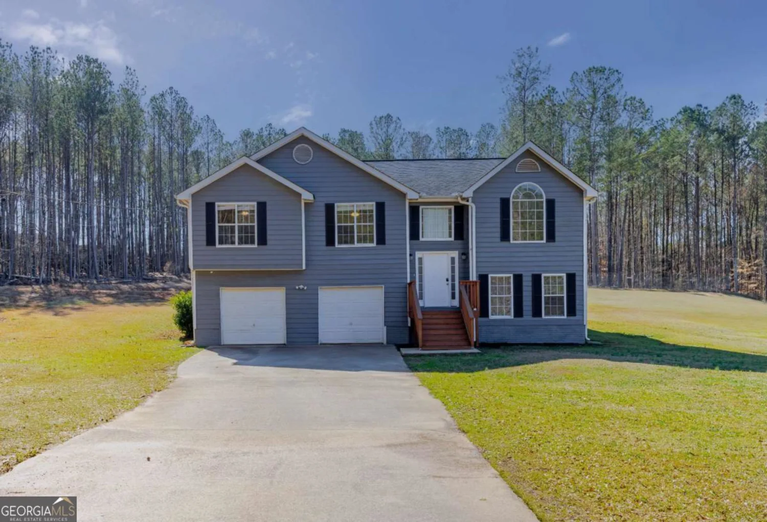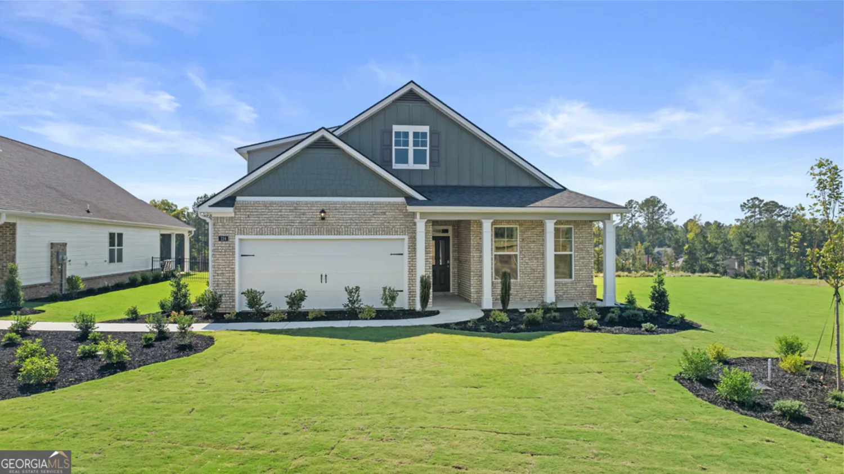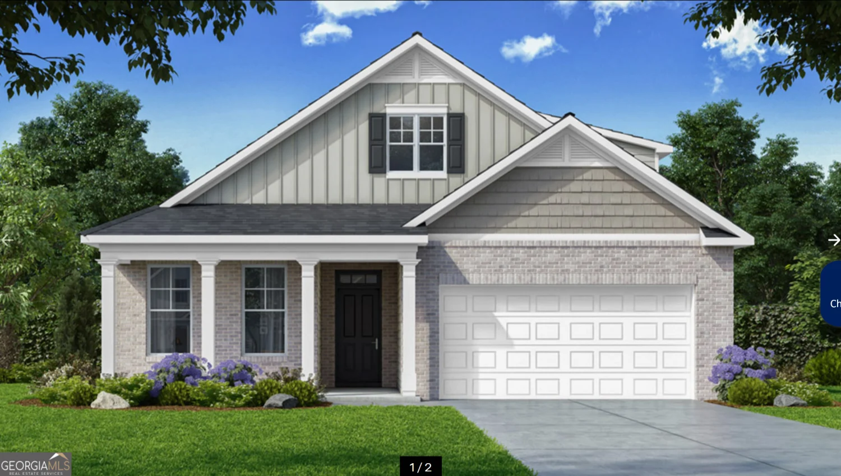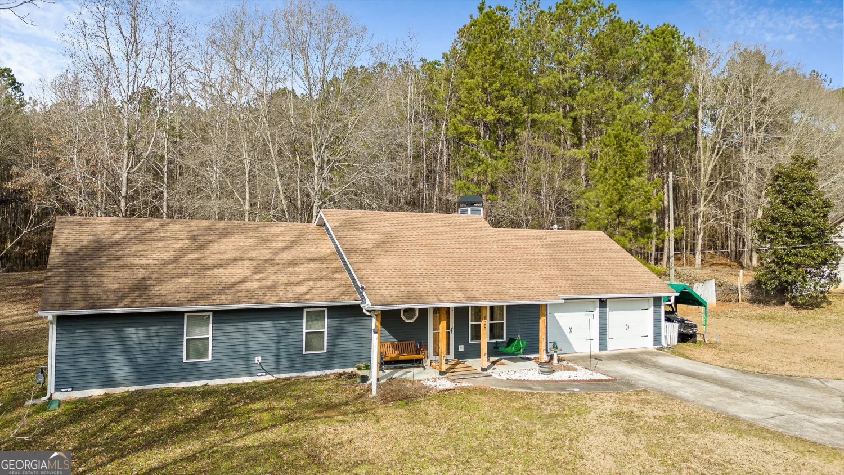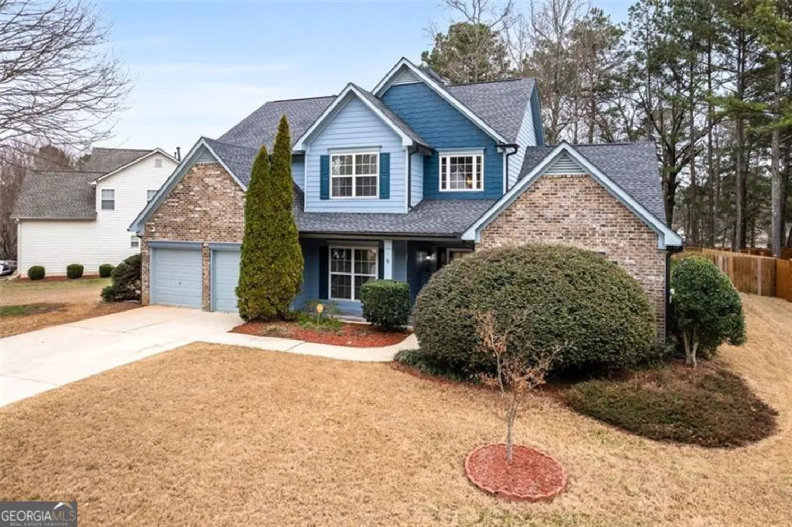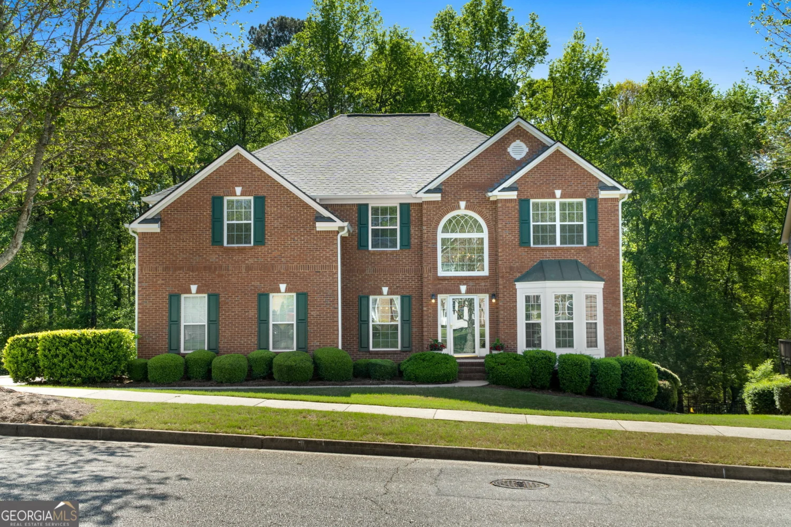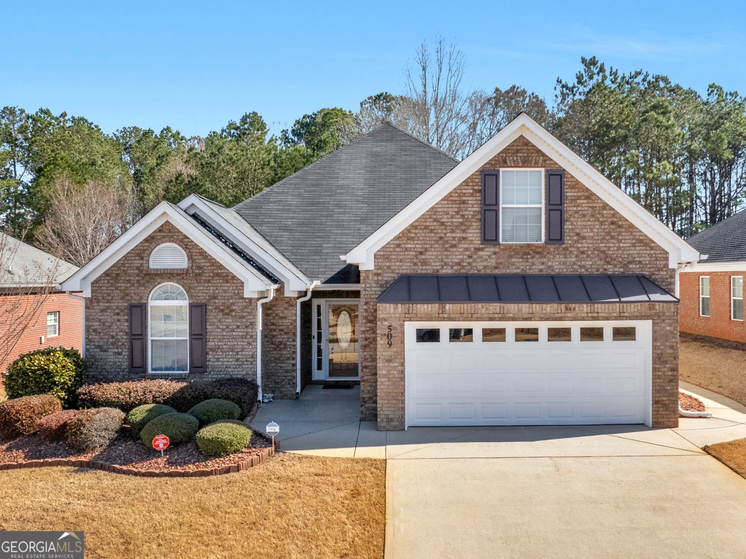741 myrica avenueLocust Grove, GA 30248
741 myrica avenueLocust Grove, GA 30248
Description
RANCH! Highly sought after Active Adult Community in rural Locust Grove close to Tanger Mall, I75, three golf courses, two major healthcare centers, and numerous parks with walking trails, dining and shopping close by. Our amenities include pickleball courts, bocci ball, dog park, pool and clubhouse. Enjoy single level living at its best! The Dover plan has an open concept design which features a central family room with spacious kitchen and quartz counter tops that leads to a covered patio. Private bedroom suite offers a spa-like bath and generous closet. Enjoy spacious secondary bedrooms with adjoining bath. This new home is built with an industrial leading suite of smart home products that keep you connected with the people and places you value most. Stock photos used for illustrative purposes and do not depict actual home.
Property Details for 741 Myrica Avenue
- Subdivision ComplexOak Ridge Meadows
- Architectural StyleCraftsman
- ExteriorOther, Sprinkler System
- Parking FeaturesAttached, Kitchen Level, Parking Pad
- Property AttachedNo
LISTING UPDATED:
- StatusActive
- MLS #10464798
- Days on Site78
- Taxes$3,000 / year
- HOA Fees$1,470 / month
- MLS TypeResidential
- Year Built2025
- Lot Size0.25 Acres
- CountryHenry
LISTING UPDATED:
- StatusActive
- MLS #10464798
- Days on Site78
- Taxes$3,000 / year
- HOA Fees$1,470 / month
- MLS TypeResidential
- Year Built2025
- Lot Size0.25 Acres
- CountryHenry
Building Information for 741 Myrica Avenue
- StoriesOne
- Year Built2025
- Lot Size0.2500 Acres
Payment Calculator
Term
Interest
Home Price
Down Payment
The Payment Calculator is for illustrative purposes only. Read More
Property Information for 741 Myrica Avenue
Summary
Location and General Information
- Community Features: Clubhouse, Fitness Center, Pool, Retirement Community, Sidewalks, Street Lights
- Directions: 136 Cirsium Way/ GPS use 432 LG Griffin Rd, Locust Grove, GA 30248. Take I-75 south exit 212, turn left onto Bill Garner, then right onto Tanger Blvd. Turn Right onto Locust Grove Griffin Rd. 1 mile - Oak Ridge Meadows will be on your left.
- View: Seasonal View
- Coordinates: 33.351,-84.1173
School Information
- Elementary School: Locust Grove
- Middle School: Locust Grove
- High School: Locust Grove
Taxes and HOA Information
- Parcel Number: 130L01210000
- Tax Year: 2025
- Association Fee Includes: Maintenance Structure, Maintenance Grounds, Management Fee, Swimming
- Tax Lot: 210
Virtual Tour
Parking
- Open Parking: Yes
Interior and Exterior Features
Interior Features
- Cooling: Central Air
- Heating: Central, Natural Gas
- Appliances: Dishwasher, Disposal, Gas Water Heater, Microwave, Oven/Range (Combo)
- Basement: None
- Flooring: Carpet, Other, Tile, Vinyl
- Interior Features: Master On Main Level, Separate Shower, Soaking Tub, Split Bedroom Plan, Walk-In Closet(s)
- Levels/Stories: One
- Kitchen Features: Breakfast Bar, Kitchen Island, Solid Surface Counters, Walk-in Pantry
- Foundation: Slab
- Main Bedrooms: 3
- Bathrooms Total Integer: 2
- Main Full Baths: 2
- Bathrooms Total Decimal: 2
Exterior Features
- Construction Materials: Brick, Other
- Fencing: Back Yard
- Patio And Porch Features: Patio, Porch
- Roof Type: Composition
- Security Features: Security System, Smoke Detector(s)
- Laundry Features: Other
- Pool Private: No
Property
Utilities
- Sewer: Public Sewer
- Utilities: Cable Available, Electricity Available, High Speed Internet, Natural Gas Available, Sewer Available, Sewer Connected, Water Available
- Water Source: Public
Property and Assessments
- Home Warranty: Yes
- Property Condition: New Construction
Green Features
Lot Information
- Above Grade Finished Area: 1883
- Lot Features: Level
Multi Family
- Number of Units To Be Built: Square Feet
Rental
Rent Information
- Land Lease: Yes
Public Records for 741 Myrica Avenue
Tax Record
- 2025$3,000.00 ($250.00 / month)
Home Facts
- Beds3
- Baths2
- Total Finished SqFt1,883 SqFt
- Above Grade Finished1,883 SqFt
- StoriesOne
- Lot Size0.2500 Acres
- StyleSingle Family Residence
- Year Built2025
- APN130L01210000
- CountyHenry


