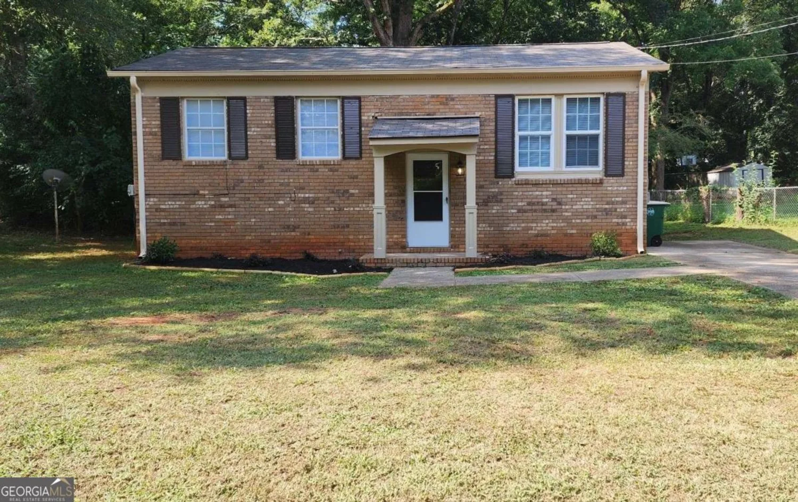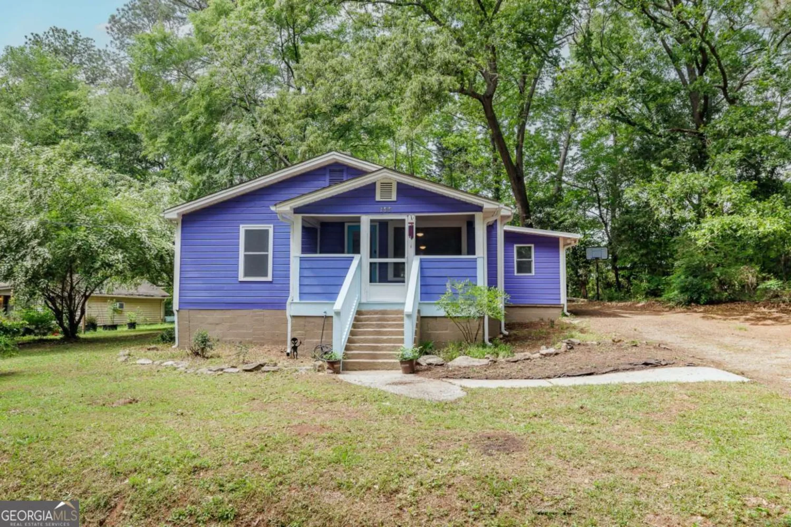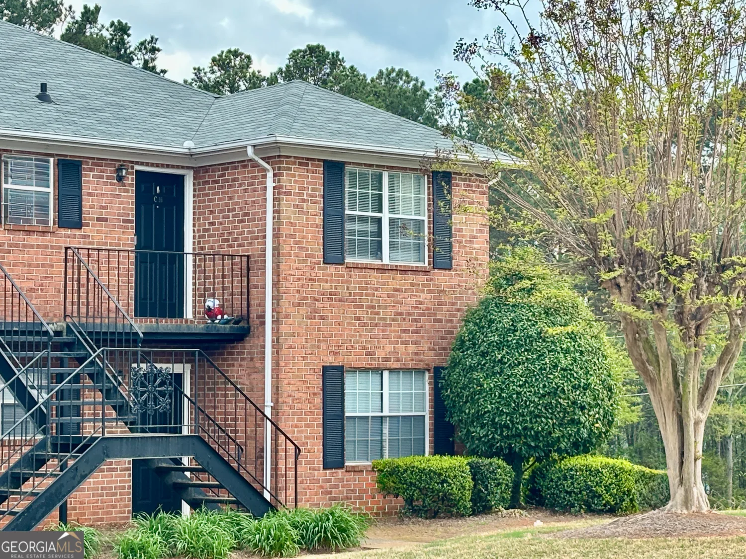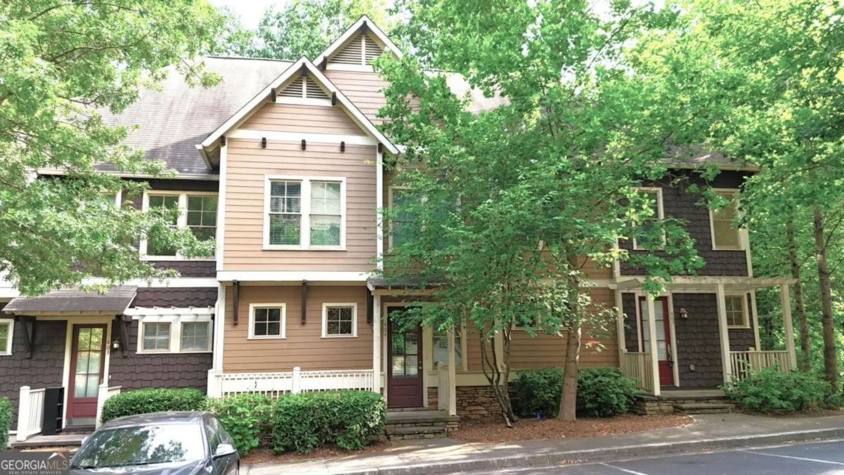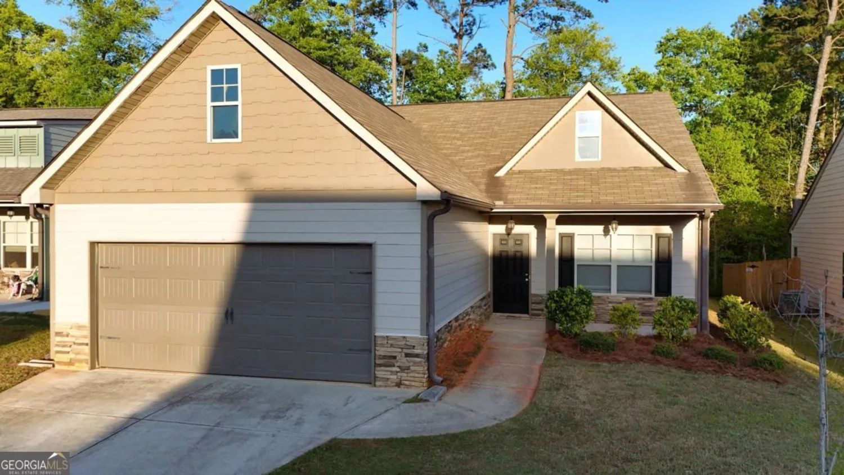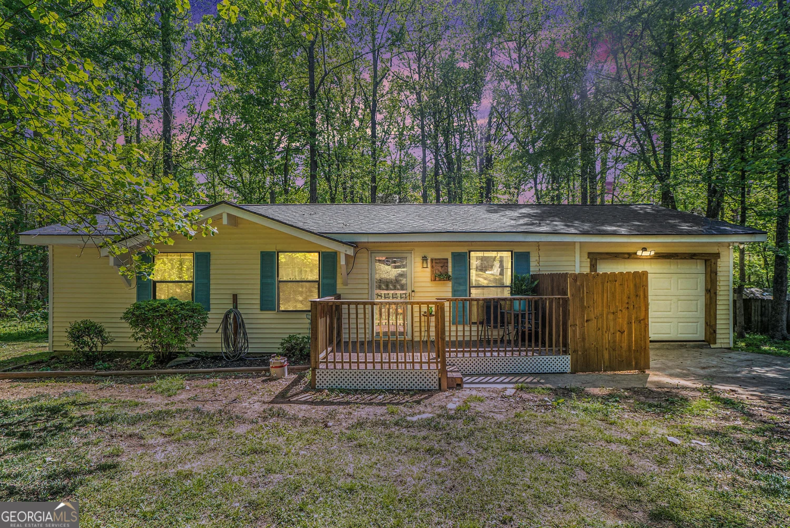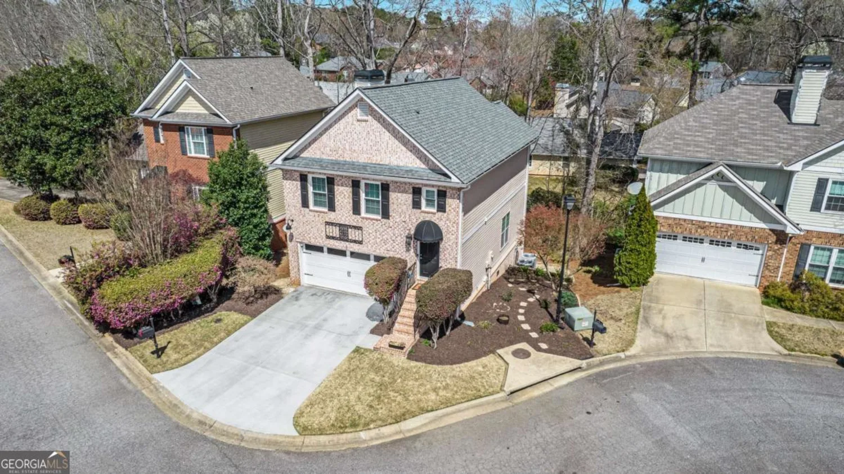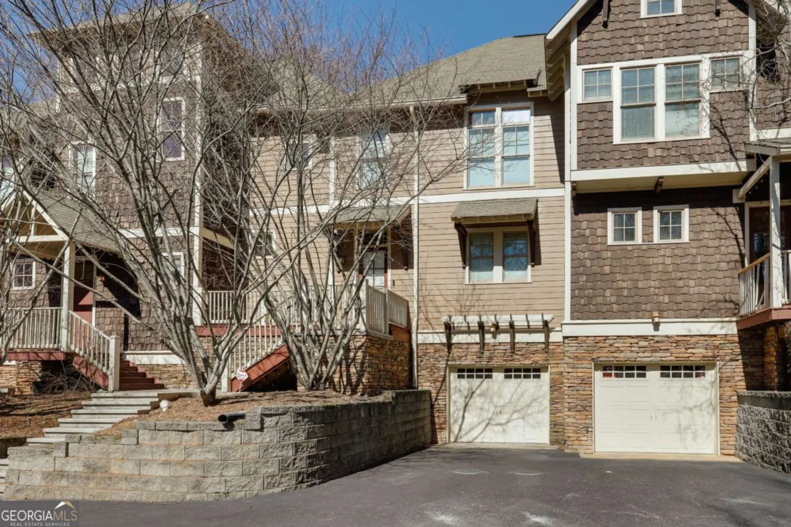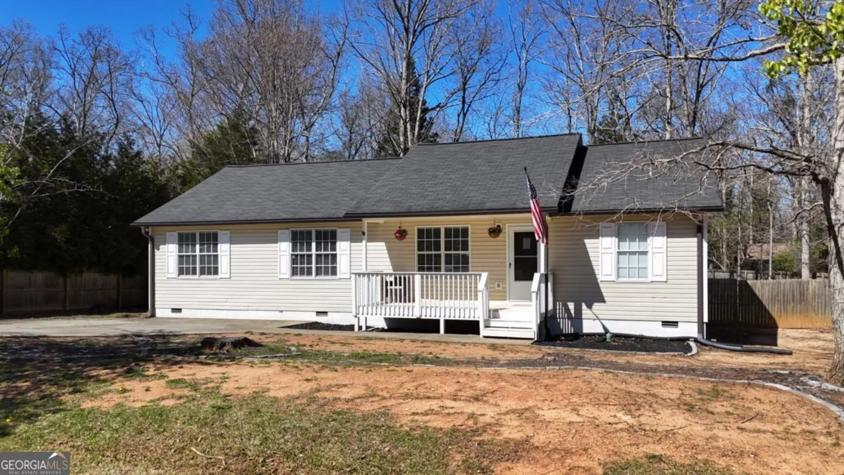327 oconee river circleAthens, GA 30605
327 oconee river circleAthens, GA 30605
Description
Welcome to a Desirable WhiteHall Village Community! This end unit offers 3 bedrooms with 3 full baths and half bath on first floor. Walk into an inviting large living room with gleaming hardwood floor leads you into a Dining area and Kitchen with a Breakfast Bar. Kitchen has plenty of Cabinetry for storage plus a pantry. Newly installed carpet on the second floor (2024). Spacious master suite has his and hers closets with vaulted ceiling. Secondary bedrooms are perfect for roommates plan with their own private bath. Unfinished basement that can easily be finished for extra bonus living space! Convenience location - 10 minutes to UGA campus and minutes to UGA Vet Med.
Property Details for 327 OCONEE RIVER Circle
- Subdivision ComplexWhitehall Village
- Architectural StyleCraftsman
- Num Of Parking Spaces2
- Parking FeaturesAssigned, Kitchen Level, Off Street, Parking Pad, Side/Rear Entrance
- Property AttachedYes
LISTING UPDATED:
- StatusActive Under Contract
- MLS #10464828
- Days on Site1
- Taxes$3,009 / year
- HOA Fees$2,760 / month
- MLS TypeResidential
- Year Built2005
- Lot Size0.05 Acres
- CountryClarke
LISTING UPDATED:
- StatusActive Under Contract
- MLS #10464828
- Days on Site1
- Taxes$3,009 / year
- HOA Fees$2,760 / month
- MLS TypeResidential
- Year Built2005
- Lot Size0.05 Acres
- CountryClarke
Building Information for 327 OCONEE RIVER Circle
- StoriesTwo
- Year Built2005
- Lot Size0.0500 Acres
Payment Calculator
Term
Interest
Home Price
Down Payment
The Payment Calculator is for illustrative purposes only. Read More
Property Information for 327 OCONEE RIVER Circle
Summary
Location and General Information
- Community Features: Clubhouse, Pool, Sidewalks
- Directions: GPS From UGA campus travel East on College Station Rd. to the dead end. Turn right on Barnett Shoals. Left onto Oconee River Circle into Whitehall Village. The unit is on the right side.
- Coordinates: 33.908227,-83.352802
School Information
- Elementary School: Barnett Shoals
- Middle School: Hilsman
- High School: Cedar Shoals
Taxes and HOA Information
- Parcel Number: 184D1 B002
- Tax Year: 2024
- Association Fee Includes: Maintenance Structure, Maintenance Grounds, Management Fee, Private Roads, Swimming
- Tax Lot: 2
Virtual Tour
Parking
- Open Parking: Yes
Interior and Exterior Features
Interior Features
- Cooling: Central Air, Ceiling Fan(s)
- Heating: Central, Electric
- Appliances: Dishwasher, Refrigerator, Gas Water Heater, Oven/Range (Combo), Disposal, Dryer, Microwave, Washer
- Basement: Concrete, Interior Entry, Exterior Entry, Full
- Flooring: Hardwood, Carpet, Tile
- Interior Features: High Ceilings, Soaking Tub, Roommate Plan, Tray Ceiling(s), Tile Bath, Vaulted Ceiling(s), Split Bedroom Plan
- Levels/Stories: Two
- Window Features: Double Pane Windows
- Kitchen Features: Breakfast Area, Breakfast Room, Solid Surface Counters, Pantry
- Foundation: Block, Slab
- Total Half Baths: 1
- Bathrooms Total Integer: 4
- Bathrooms Total Decimal: 3
Exterior Features
- Accessibility Features: Accessible Doors
- Construction Materials: Concrete
- Fencing: Other
- Patio And Porch Features: Patio
- Roof Type: Composition
- Laundry Features: Laundry Closet
- Pool Private: No
Property
Utilities
- Sewer: Public Sewer
- Utilities: Cable Available, Electricity Available, High Speed Internet, Sewer Connected, Phone Available, Underground Utilities, Water Available
- Water Source: Public
- Electric: 220 Volts
Property and Assessments
- Home Warranty: Yes
- Property Condition: Resale
Green Features
Lot Information
- Above Grade Finished Area: 1518
- Common Walls: End Unit, 1 Common Wall, No One Above, No One Below
- Lot Features: Corner Lot, Level, Open Lot
Multi Family
- Number of Units To Be Built: Square Feet
Rental
Rent Information
- Land Lease: Yes
Public Records for 327 OCONEE RIVER Circle
Tax Record
- 2024$3,009.00 ($250.75 / month)
Home Facts
- Beds3
- Baths3
- Total Finished SqFt1,518 SqFt
- Above Grade Finished1,518 SqFt
- StoriesTwo
- Lot Size0.0500 Acres
- StyleTownhouse
- Year Built2005
- APN184D1 B002
- CountyClarke




