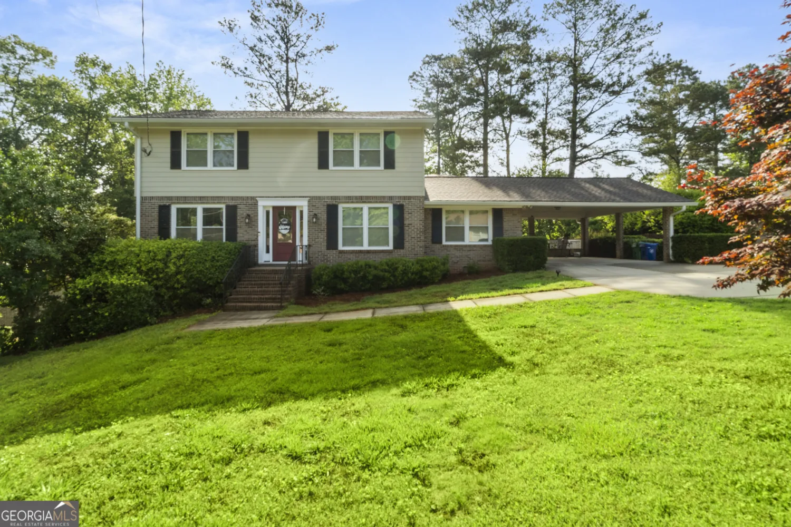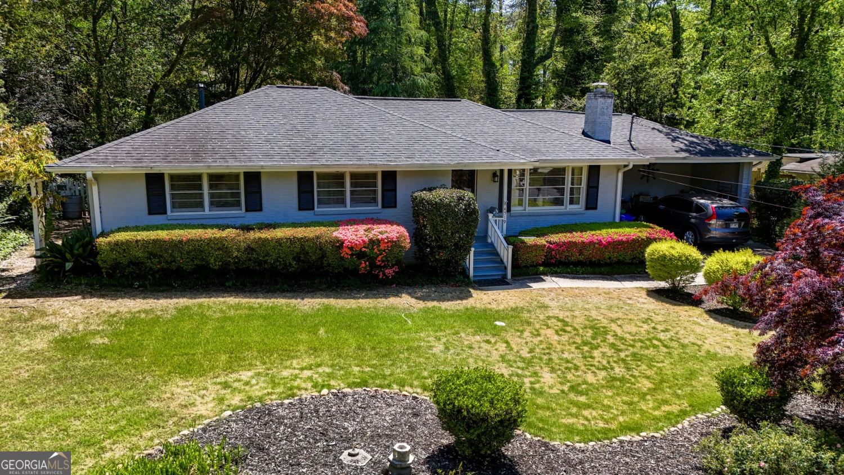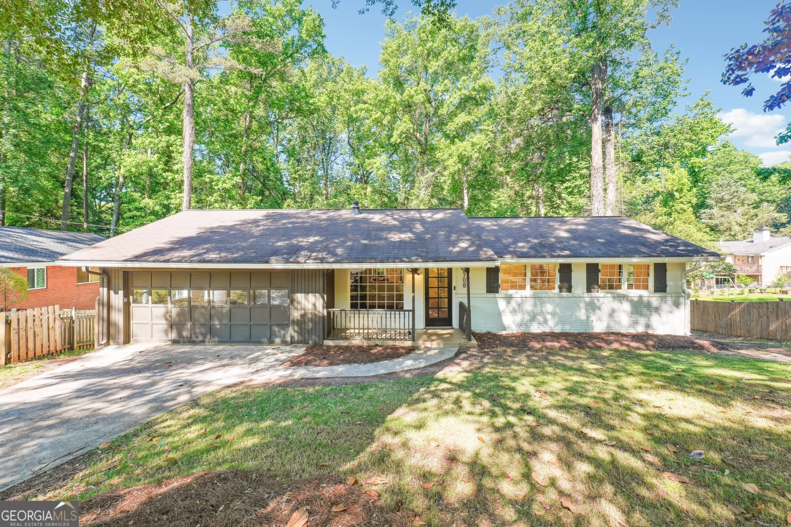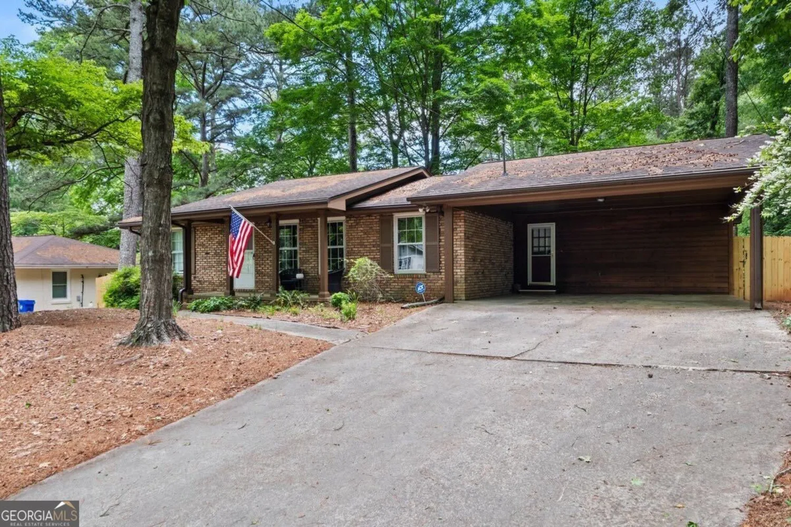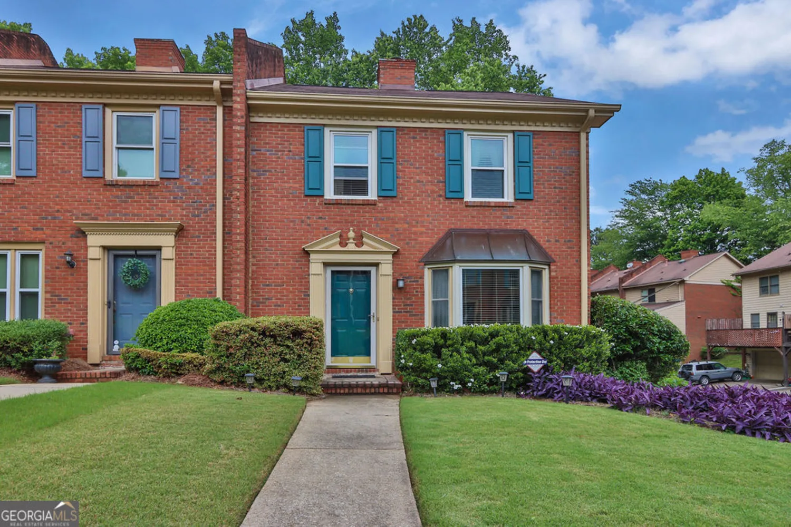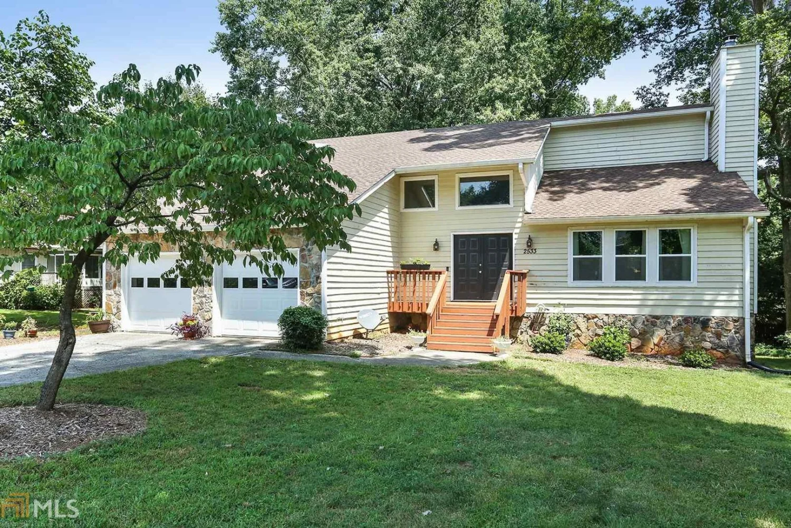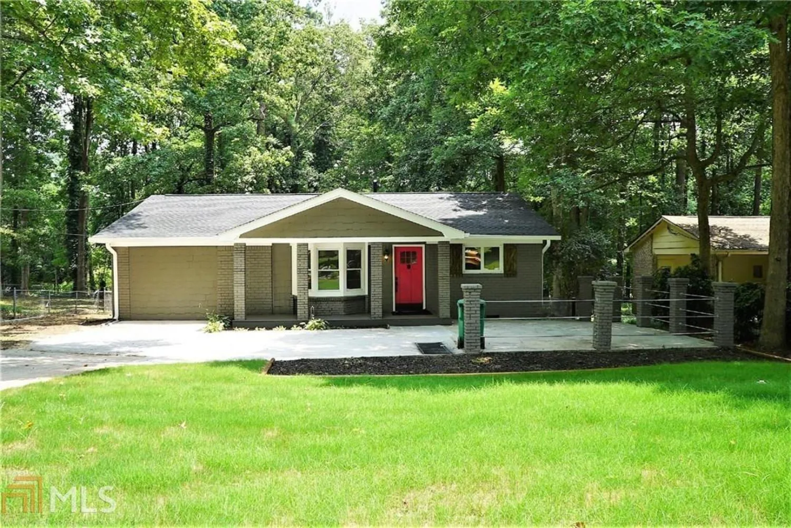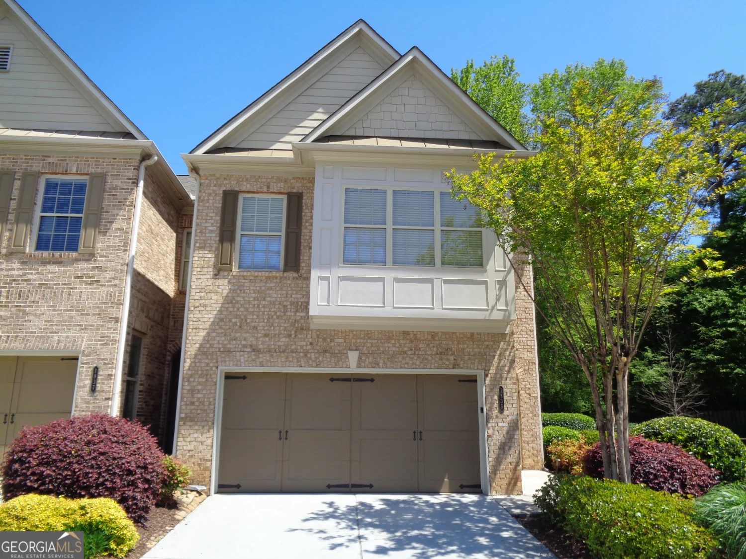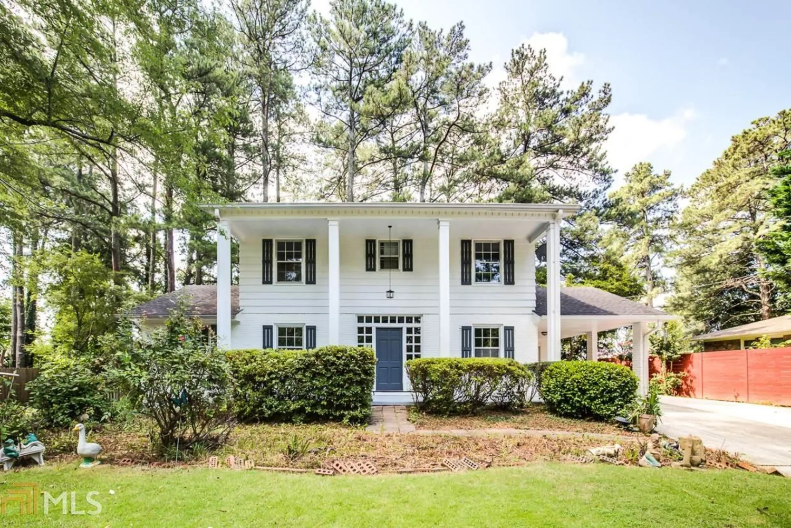6241 kenbrook driveTucker, GA 30084
6241 kenbrook driveTucker, GA 30084
Description
MLS#10465144 REPRESENTATIVE PHOTOS ADDED. New Construction - May Completion! The Oconee at Chandler Run, is a charming three-story townhome with an attached 2-car garage, designed to bring your dream home to life. The bright and open main floor features a kitchen that flows seamlessly to the oversized deck, perfect for relaxing or entertaining, while overlooking the casual dining area and gathering room. Upstairs, the spacious primary suite includes a large shower, dual-sink vanity, and a walk-in closet with room to spare. An additional bedroom on the lower level adds versatility and plenty of space for everyone. Design features added include: laminate stair treads and upgraded light fixtures throughout.
Property Details for 6241 Kenbrook Drive
- Subdivision ComplexChandler Run
- Architectural StyleBrick Front
- Parking FeaturesAttached, Garage, Garage Door Opener
- Property AttachedYes
LISTING UPDATED:
- StatusClosed
- MLS #10465144
- Days on Site65
- HOA Fees$1,500 / month
- MLS TypeResidential
- Year Built2025
- CountryGwinnett
LISTING UPDATED:
- StatusClosed
- MLS #10465144
- Days on Site65
- HOA Fees$1,500 / month
- MLS TypeResidential
- Year Built2025
- CountryGwinnett
Building Information for 6241 Kenbrook Drive
- StoriesThree Or More
- Year Built2025
- Lot Size0.0000 Acres
Payment Calculator
Term
Interest
Home Price
Down Payment
The Payment Calculator is for illustrative purposes only. Read More
Property Information for 6241 Kenbrook Drive
Summary
Location and General Information
- Community Features: Pool, Sidewalks, Street Lights, Walk To Schools, Near Shopping
- Directions: Community location: 6100 Lawrenceville Highway, Tucker , GA 30084
- View: City
- Coordinates: 33.8538,-84.2057
School Information
- Elementary School: Arcado
- Middle School: Trickum
- High School: Parkview
Taxes and HOA Information
- Parcel Number: NALOT115
- Tax Year: 2024
- Association Fee Includes: Maintenance Grounds
- Tax Lot: 115
Virtual Tour
Parking
- Open Parking: No
Interior and Exterior Features
Interior Features
- Cooling: Ceiling Fan(s), Central Air
- Heating: Central, Electric
- Appliances: Dishwasher, Electric Water Heater, Microwave, Oven/Range (Combo)
- Basement: None
- Flooring: Carpet, Tile, Vinyl
- Interior Features: Double Vanity, High Ceilings, Tray Ceiling(s), Walk-In Closet(s)
- Levels/Stories: Three Or More
- Window Features: Double Pane Windows
- Kitchen Features: Breakfast Area, Kitchen Island, Pantry, Solid Surface Counters, Walk-in Pantry
- Foundation: Slab
- Total Half Baths: 1
- Bathrooms Total Integer: 4
- Bathrooms Total Decimal: 3
Exterior Features
- Construction Materials: Concrete
- Patio And Porch Features: Deck
- Roof Type: Other
- Security Features: Gated Community, Smoke Detector(s)
- Laundry Features: Upper Level
- Pool Private: No
Property
Utilities
- Sewer: Public Sewer
- Utilities: Underground Utilities
- Water Source: Public
Property and Assessments
- Home Warranty: Yes
- Property Condition: Under Construction
Green Features
- Green Energy Efficient: Appliances, Insulation, Thermostat, Water Heater
Lot Information
- Common Walls: 2+ Common Walls
- Lot Features: Other, Zero Lot Line
Multi Family
- Number of Units To Be Built: Square Feet
Rental
Rent Information
- Land Lease: Yes
Public Records for 6241 Kenbrook Drive
Tax Record
- 2024$0.00 ($0.00 / month)
Home Facts
- Beds3
- Baths3
- StoriesThree Or More
- Lot Size0.0000 Acres
- StyleTownhouse
- Year Built2025
- APNNALOT115
- CountyGwinnett


