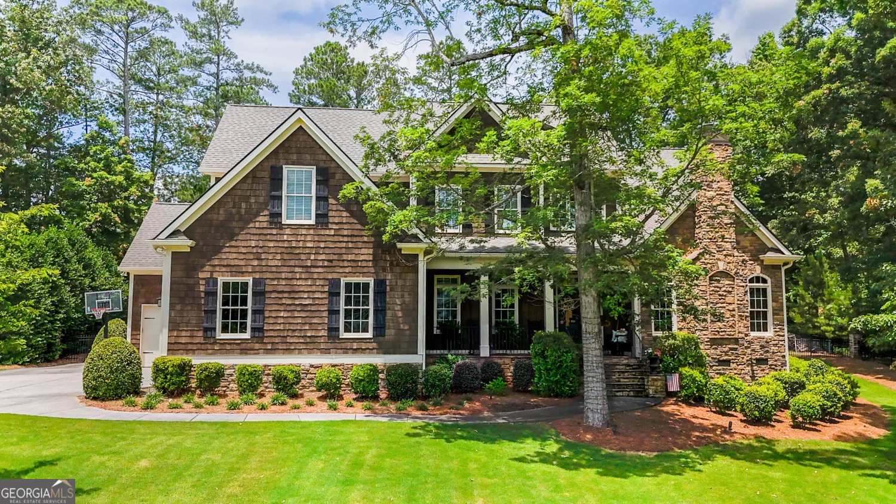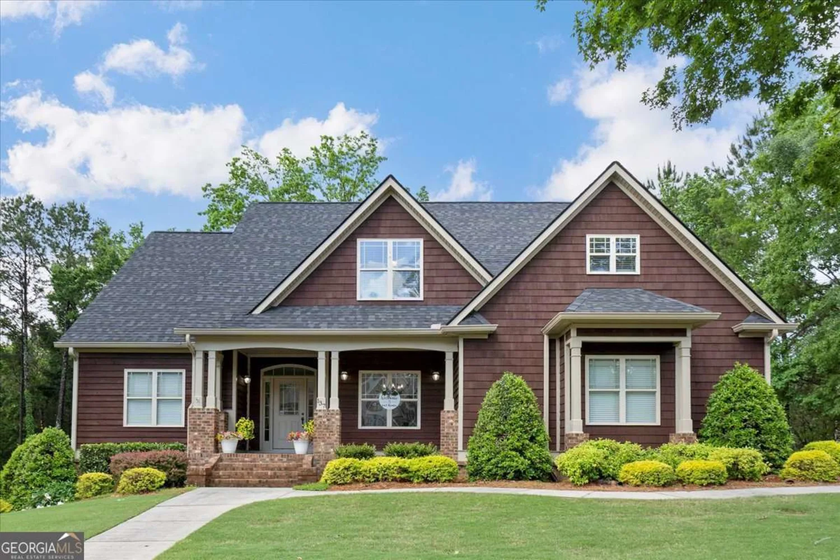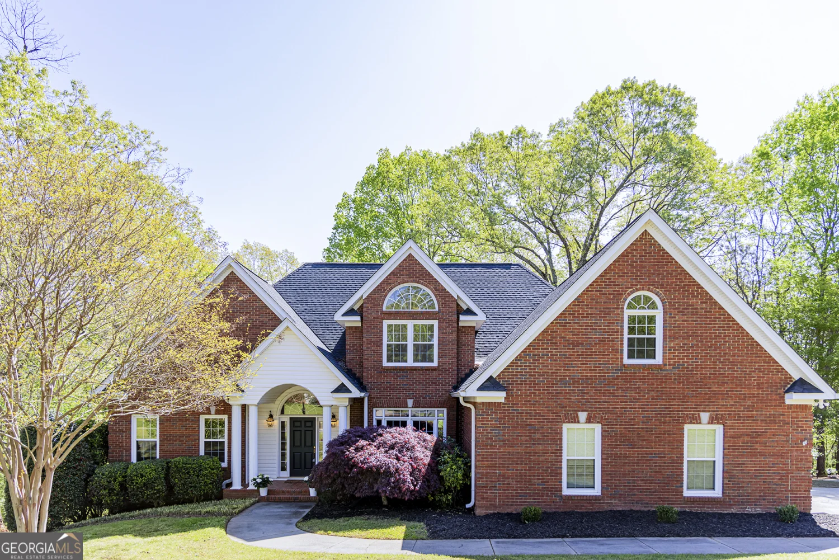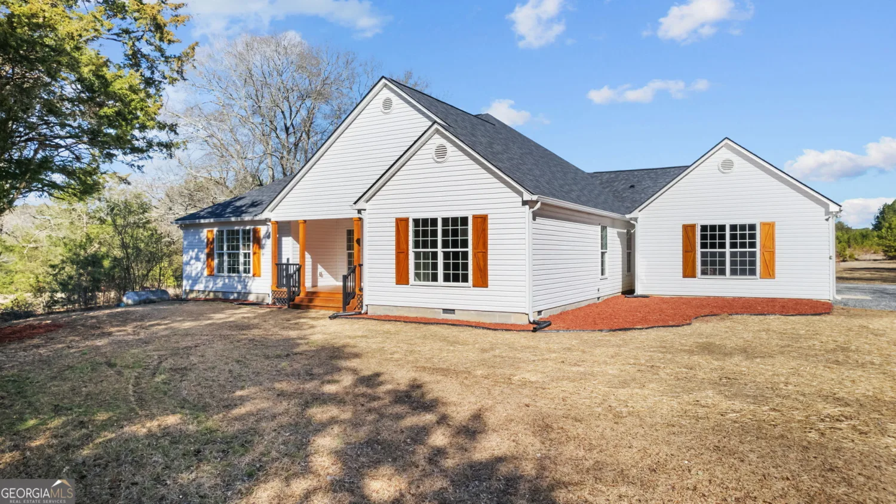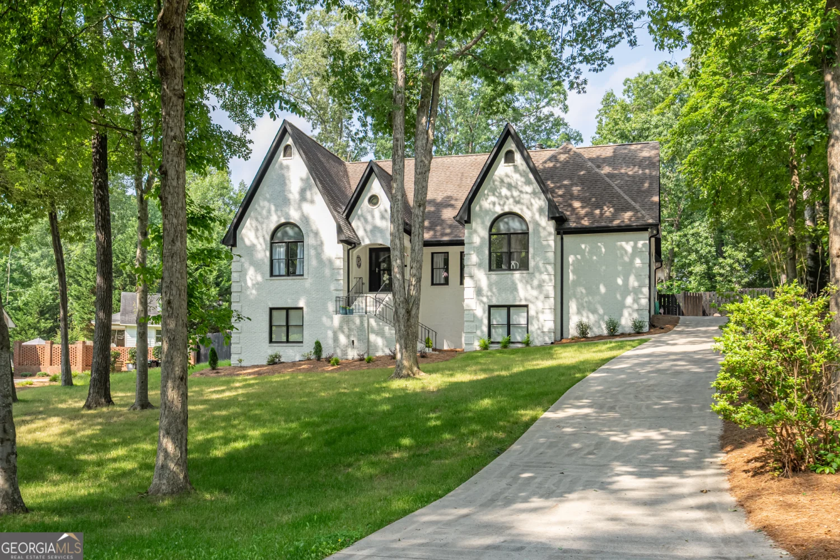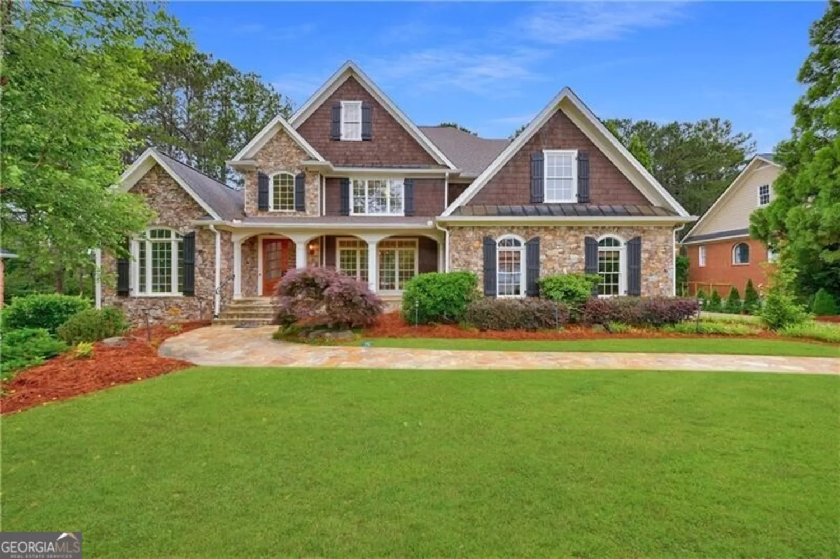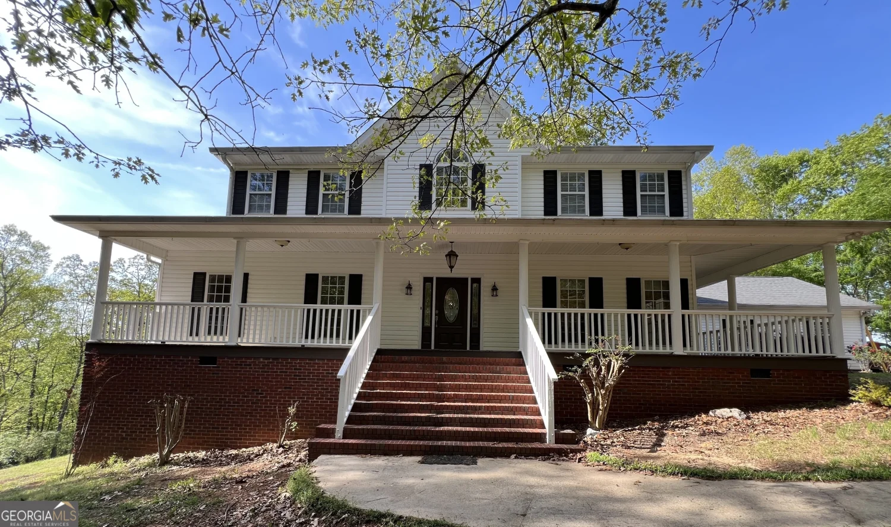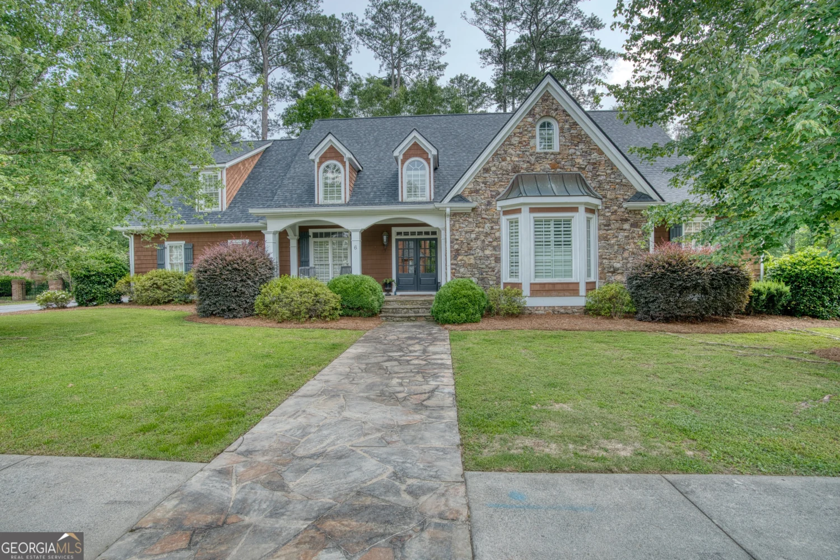280 ravenwood drive seRome, GA 30161
280 ravenwood drive seRome, GA 30161
Description
Welcome to this beautiful 4-sided brick home in the desirable Edenfield Estates. Located on a spacious 1.85-acre lot, this property offers an incredible blend of comfort and functionality. With 4,398 square feet of living space, this home features 4 bedrooms and 3.5 bathrooms, including a main-level master suite with a double vanity, tile walk-in shower, soaking tub, and a spacious walk-in closet. Upstairs, you will find three additional bedrooms, including a Jack-and-Jill bathroom, perfect for family convenience. The gourmet kitchen includes ample countertop space, a built-in breakfast bar, and a large pantry, making it ideal for cooking and entertaining. Gorgeous hardwood floors flow throughout the home, adding warmth and character. Enjoy beautiful views from the screened-in back porch, perfect for morning coffee or evening relaxation. The home also includes a framed, unfinished basement totaling 2,787 sq. ft., offering endless possibilities for expansion or storage. Schedule your private showings today!
Property Details for 280 Ravenwood Drive SE
- Subdivision ComplexEdenfield Estates
- Architectural StyleBrick 4 Side
- Num Of Parking Spaces2
- Parking FeaturesAttached, Garage
- Property AttachedNo
LISTING UPDATED:
- StatusActive
- MLS #10465302
- Days on Site102
- Taxes$6,916.58 / year
- MLS TypeResidential
- Year Built2006
- Lot Size1.85 Acres
- CountryFloyd
LISTING UPDATED:
- StatusActive
- MLS #10465302
- Days on Site102
- Taxes$6,916.58 / year
- MLS TypeResidential
- Year Built2006
- Lot Size1.85 Acres
- CountryFloyd
Building Information for 280 Ravenwood Drive SE
- StoriesThree Or More
- Year Built2006
- Lot Size1.8500 Acres
Payment Calculator
Term
Interest
Home Price
Down Payment
The Payment Calculator is for illustrative purposes only. Read More
Property Information for 280 Ravenwood Drive SE
Summary
Location and General Information
- Community Features: None
- Directions: From Hwy 27, take Eden Valley Road. In 0.6 miles, turn left onto Edenfield Drive SE. In 0.4 miles, turn left onto Ravenwood Drive SE. In 800ft, the home is on your right.
- View: Mountain(s)
- Coordinates: 34.195259,-85.183439
School Information
- Elementary School: Pepperell Primary/Elementary
- Middle School: Pepperell
- High School: Pepperell
Taxes and HOA Information
- Parcel Number: I16W 164
- Tax Year: 23
- Association Fee Includes: None
Virtual Tour
Parking
- Open Parking: No
Interior and Exterior Features
Interior Features
- Cooling: Central Air
- Heating: Central
- Appliances: Cooktop, Dishwasher, Disposal, Dryer, Microwave, Refrigerator, Stainless Steel Appliance(s), Washer
- Basement: Full, Unfinished
- Fireplace Features: Family Room, Gas Log, Living Room
- Flooring: Hardwood, Tile
- Interior Features: Double Vanity, High Ceilings, Master On Main Level, Separate Shower, Soaking Tub, Tile Bath, Tray Ceiling(s), Vaulted Ceiling(s), Walk-In Closet(s)
- Levels/Stories: Three Or More
- Kitchen Features: Breakfast Bar, Pantry
- Main Bedrooms: 1
- Total Half Baths: 1
- Bathrooms Total Integer: 4
- Main Full Baths: 1
- Bathrooms Total Decimal: 3
Exterior Features
- Construction Materials: Other
- Patio And Porch Features: Porch, Screened
- Roof Type: Composition
- Laundry Features: Common Area, Laundry Closet
- Pool Private: No
Property
Utilities
- Sewer: Septic Tank
- Utilities: None
- Water Source: Public
Property and Assessments
- Home Warranty: Yes
- Property Condition: Resale
Green Features
Lot Information
- Above Grade Finished Area: 4398
- Lot Features: None
Multi Family
- Number of Units To Be Built: Square Feet
Rental
Rent Information
- Land Lease: Yes
Public Records for 280 Ravenwood Drive SE
Tax Record
- 23$6,916.58 ($576.38 / month)
Home Facts
- Beds4
- Baths3
- Total Finished SqFt4,398 SqFt
- Above Grade Finished4,398 SqFt
- StoriesThree Or More
- Lot Size1.8500 Acres
- StyleSingle Family Residence
- Year Built2006
- APNI16W 164
- CountyFloyd
- Fireplaces2


