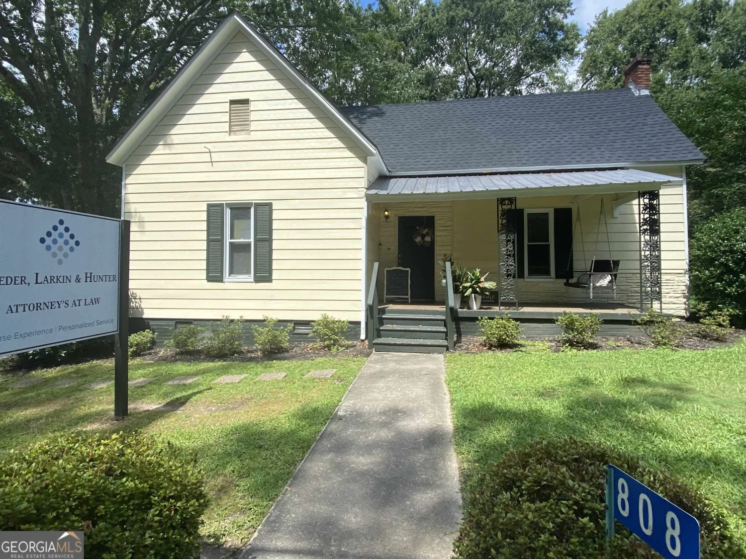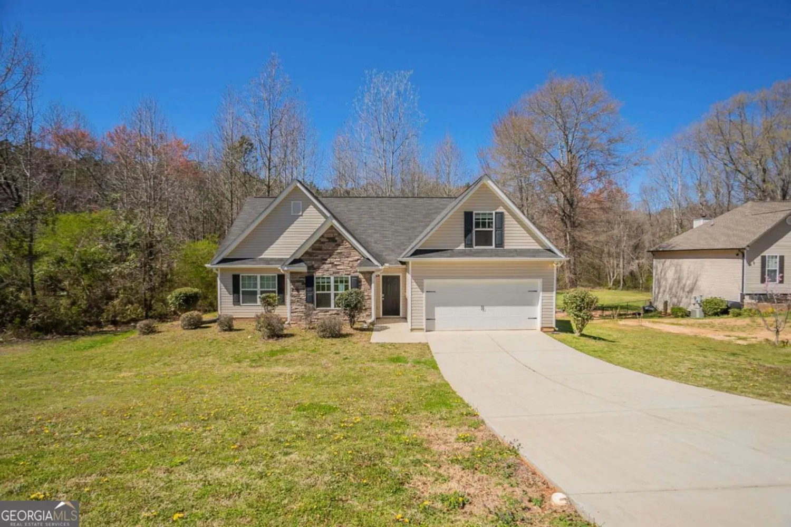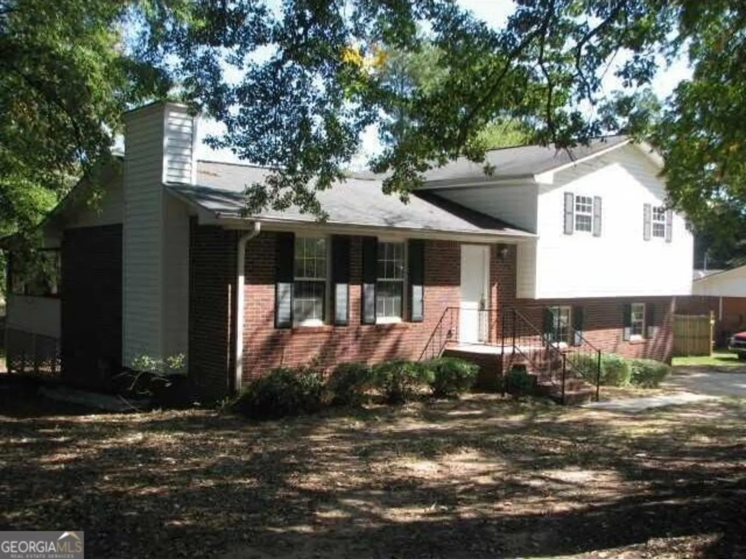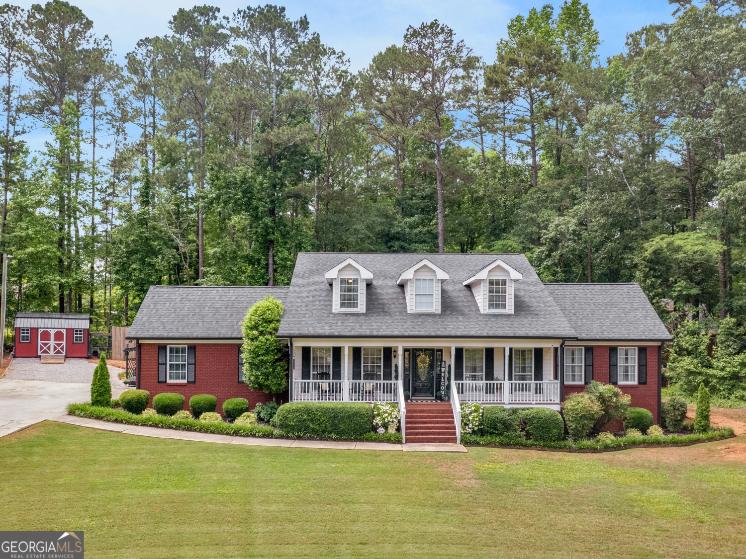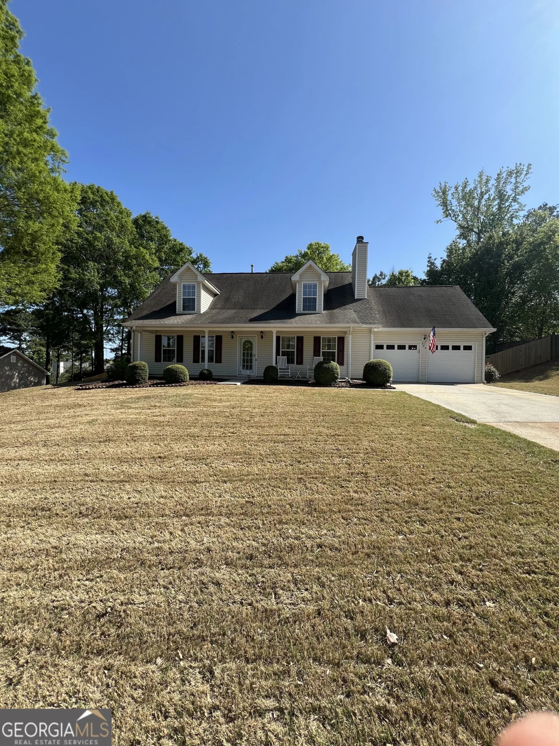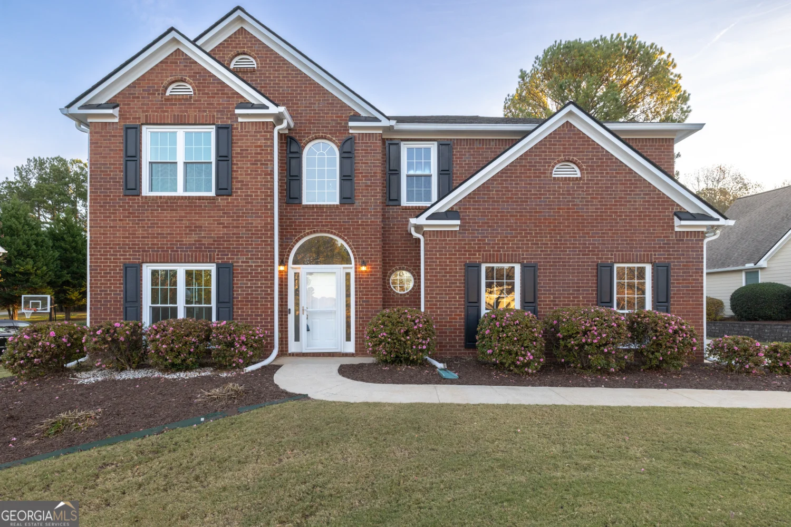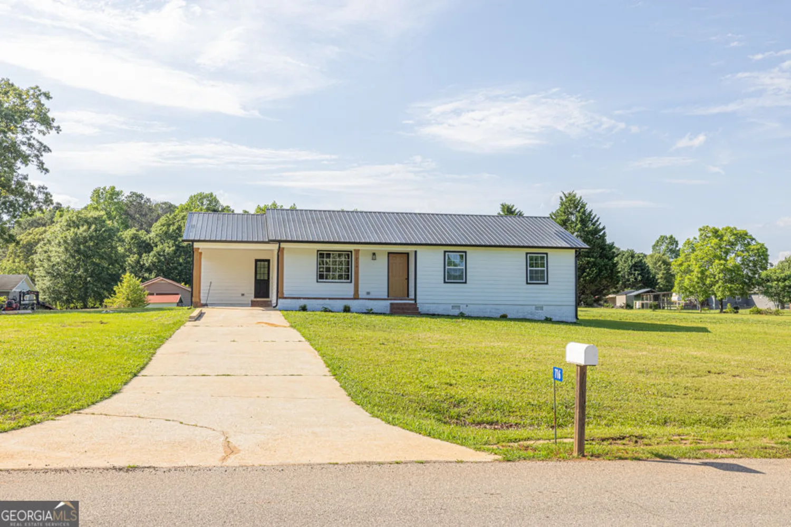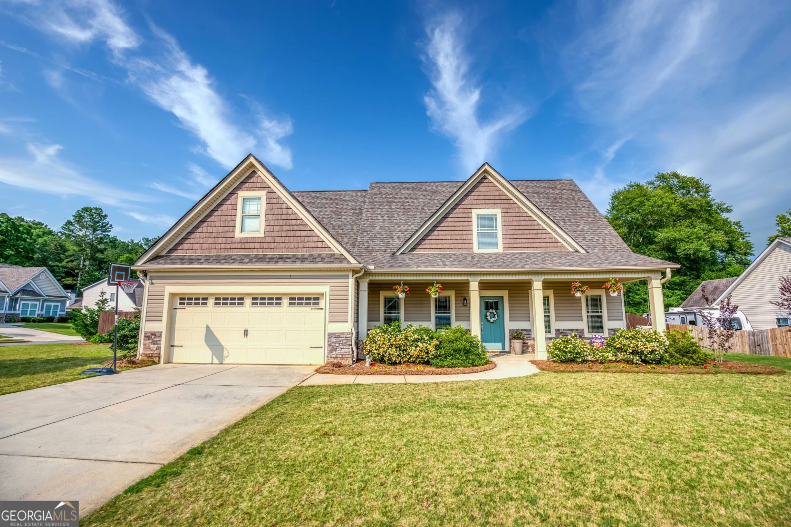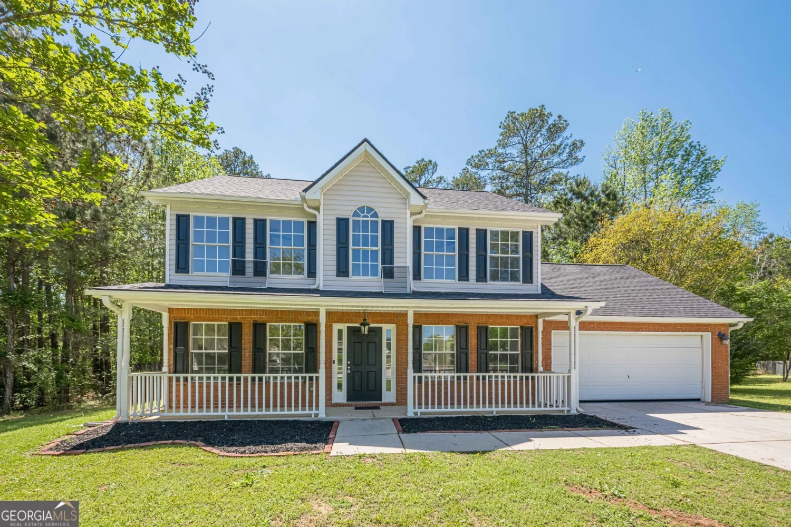602 wellington laneMonroe, GA 30655
602 wellington laneMonroe, GA 30655
Description
Regions Bank is offering a $15,000 grant to use as your down payment, with no payback! (restrictions apply). Welcome to this well maintained home that's located in the Walnut Grove School district and right down the street from George Walton Academy as well. From the front door enter into the 2-story foyer with beautiful marble flooring. Separate dining room and an office/flex area both with wood flooring are located off the foyer. Large family room. Galley style kitchen with granite countertops, stainless steel appliances and an eat-in kitchen area. Guest bedroom and a full bath are located on the main floor. Upstairs, you'll find an oversized owner's suite with a sitting area lots of closet space and a large bath with soaking tub and separate shower. Three more bedrooms and a full bath are located upstairs as well as the laundry room. Private backyard with a patio area for grilling and entertaining. Extra large garage and an extra hook-up for another washer and dryer as well.*** sq footage is bigger than tax records show, per owner**
Property Details for 602 Wellington Lane
- Subdivision ComplexWellington Manor
- Architectural StyleTraditional
- Num Of Parking Spaces2
- Parking FeaturesAttached, Garage
- Property AttachedNo
LISTING UPDATED:
- StatusActive
- MLS #10465775
- Days on Site95
- Taxes$5,159.14 / year
- HOA Fees$125 / month
- MLS TypeResidential
- Year Built2005
- Lot Size0.35 Acres
- CountryWalton
LISTING UPDATED:
- StatusActive
- MLS #10465775
- Days on Site95
- Taxes$5,159.14 / year
- HOA Fees$125 / month
- MLS TypeResidential
- Year Built2005
- Lot Size0.35 Acres
- CountryWalton
Building Information for 602 Wellington Lane
- StoriesTwo
- Year Built2005
- Lot Size0.3500 Acres
Payment Calculator
Term
Interest
Home Price
Down Payment
The Payment Calculator is for illustrative purposes only. Read More
Property Information for 602 Wellington Lane
Summary
Location and General Information
- Community Features: None, Sidewalks
- Directions: HWY 138 TO MICHAEL ETCHISON ROAD. LEFT INTO WELLINGTON MANOR TO RIGHT ONTO WELLINGTON LN. HOUSE IS ON RIGHT NEAR CUL DE SAC
- Coordinates: 33.772282,-83.739557
School Information
- Elementary School: Atha Road
- Middle School: Youth Middle
- High School: Walnut Grove
Taxes and HOA Information
- Parcel Number: NM03B124
- Tax Year: 2023
- Association Fee Includes: Maintenance Grounds
Virtual Tour
Parking
- Open Parking: No
Interior and Exterior Features
Interior Features
- Cooling: Central Air
- Heating: Central
- Appliances: Dishwasher, Oven/Range (Combo), Stainless Steel Appliance(s)
- Basement: None
- Flooring: Carpet, Hardwood, Other, Tile
- Interior Features: Double Vanity, Soaking Tub, Entrance Foyer, Walk-In Closet(s)
- Levels/Stories: Two
- Kitchen Features: Pantry, Solid Surface Counters
- Foundation: Slab
- Main Bedrooms: 1
- Bathrooms Total Integer: 3
- Main Full Baths: 1
- Bathrooms Total Decimal: 3
Exterior Features
- Construction Materials: Other, Stone, Vinyl Siding
- Patio And Porch Features: Patio, Porch
- Roof Type: Composition
- Laundry Features: In Hall, Upper Level
- Pool Private: No
Property
Utilities
- Sewer: Public Sewer
- Utilities: Electricity Available
- Water Source: Public
Property and Assessments
- Home Warranty: Yes
- Property Condition: Resale
Green Features
Lot Information
- Lot Features: None
Multi Family
- Number of Units To Be Built: Square Feet
Rental
Rent Information
- Land Lease: Yes
Public Records for 602 Wellington Lane
Tax Record
- 2023$5,159.14 ($429.93 / month)
Home Facts
- Beds5
- Baths3
- StoriesTwo
- Lot Size0.3500 Acres
- StyleSingle Family Residence
- Year Built2005
- APNNM03B124
- CountyWalton


