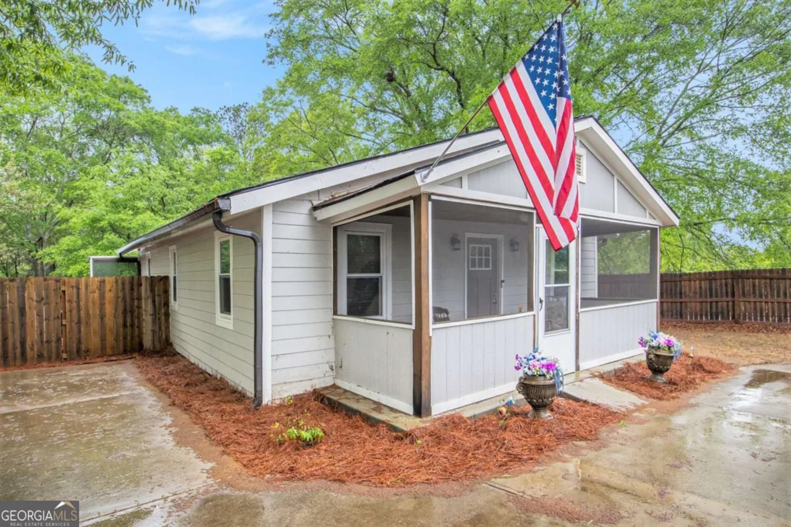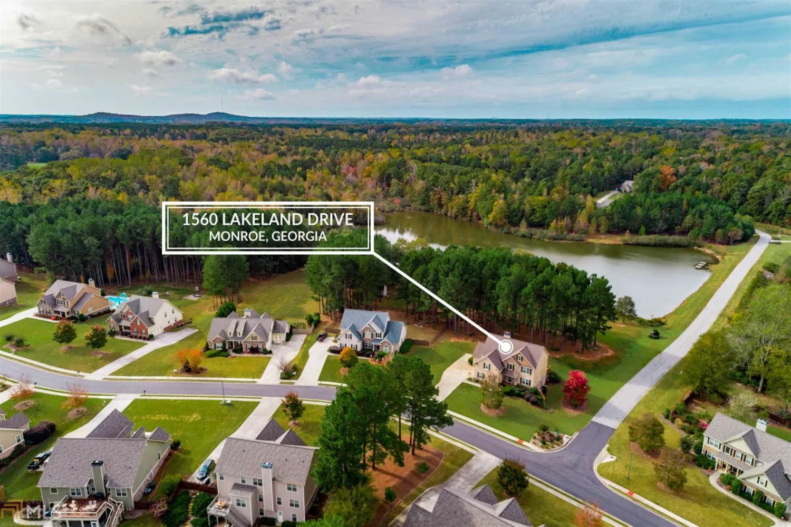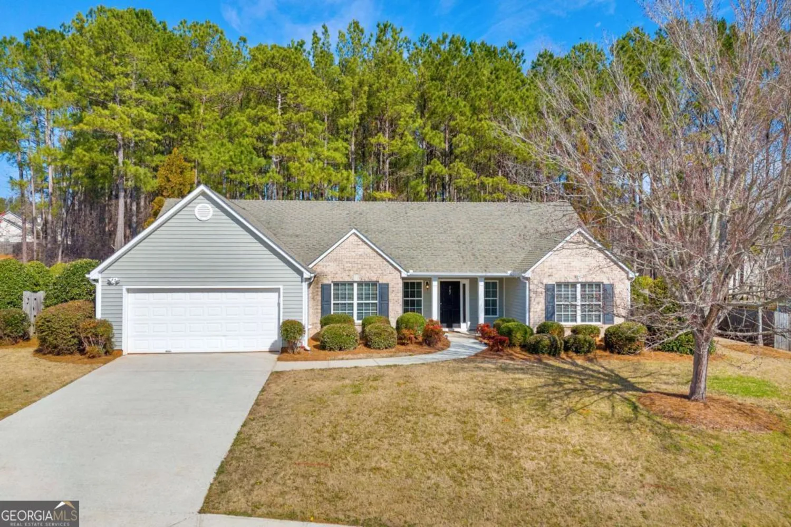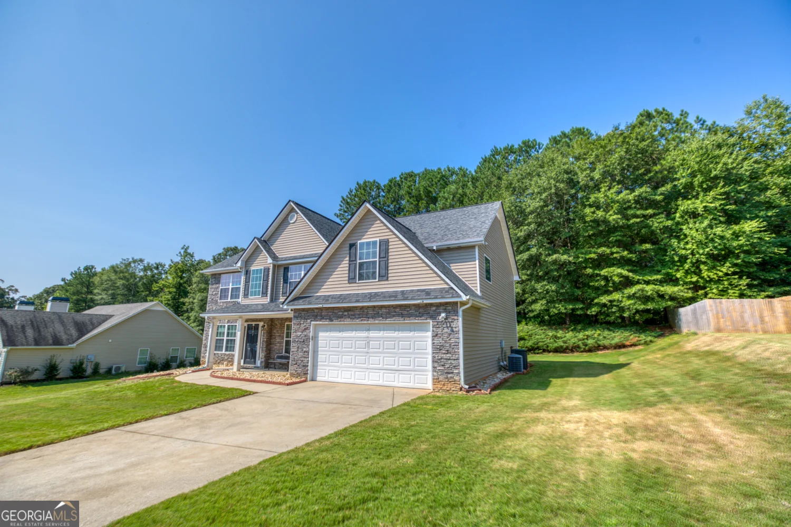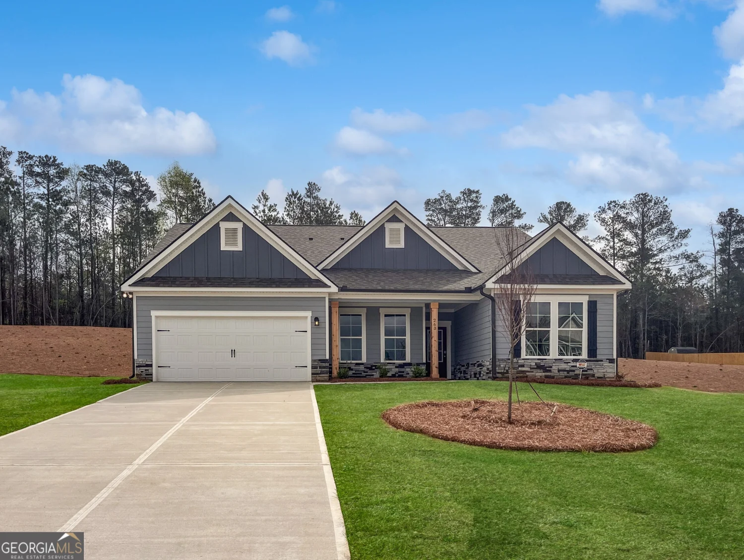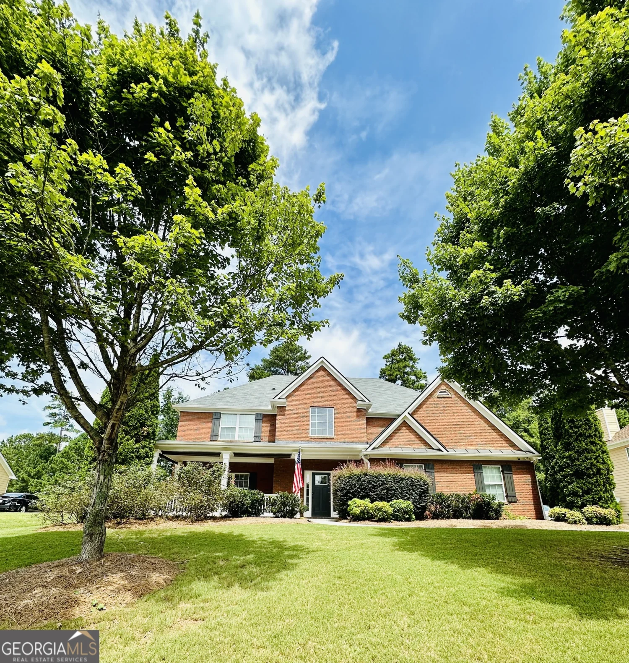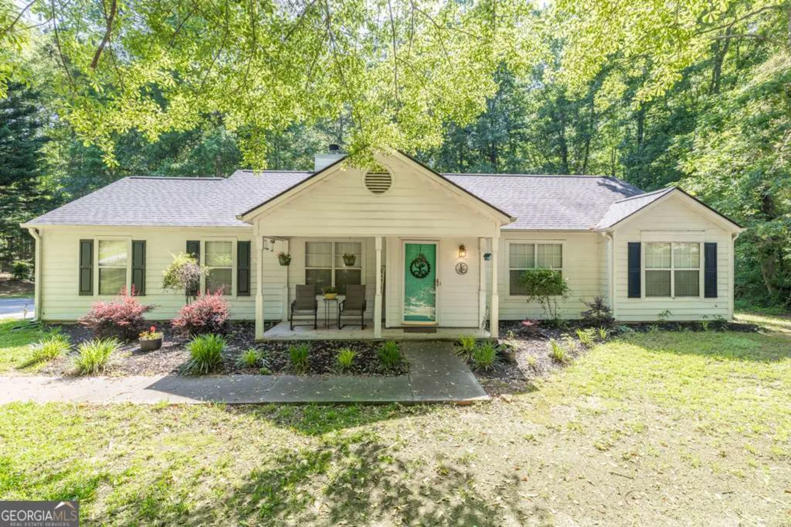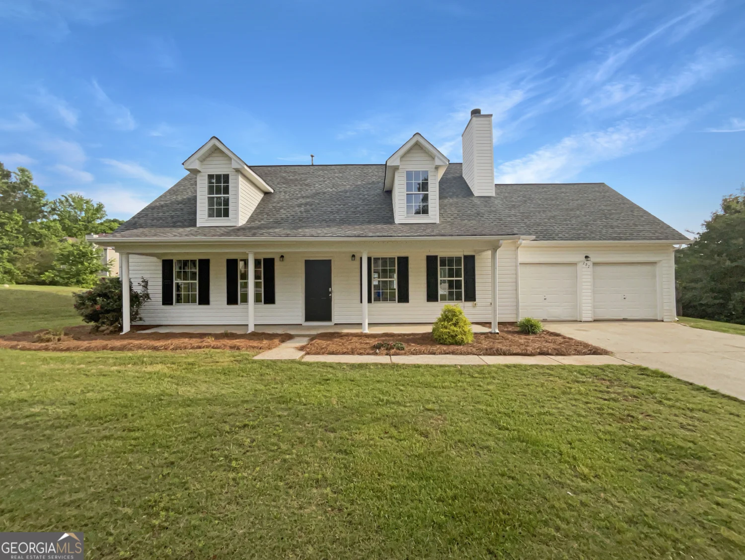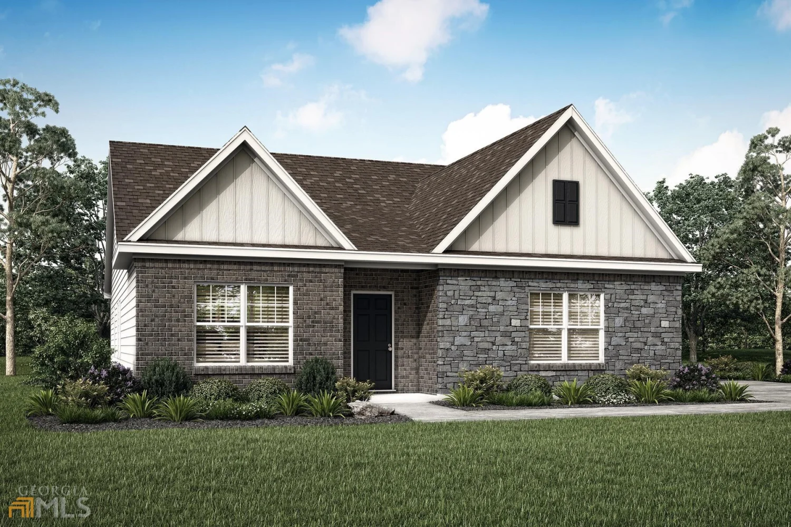722 overlook crestMonroe, GA 30655
$340,000Price
4Beds
2Baths
11/2 Baths
2,185 Sq.Ft.$156 / Sq.Ft.
2,185Sq.Ft.
$156per Sq.Ft.
$340,000Price
4Beds
2Baths
11/2 Baths
2,185$155.61 / Sq.Ft.
722 overlook crestMonroe, GA 30655
Description
Welcome to your new home! Close to Downtown Monroe this home offers 4 bedrooms and 2.5 baths! Enjoy the above ground pool and screened in outdoor space and spacious backyard, just in time for summer!
Property Details for 722 Overlook Crest
- Subdivision ComplexEvergreen Estates
- Architectural StyleRanch
- Parking FeaturesAttached, Garage
- Property AttachedNo
LISTING UPDATED:
- StatusClosed
- MLS #10499683
- Days on Site36
- Taxes$4,545.19 / year
- MLS TypeResidential
- Year Built2002
- Lot Size0.44 Acres
- CountryWalton
LISTING UPDATED:
- StatusClosed
- MLS #10499683
- Days on Site36
- Taxes$4,545.19 / year
- MLS TypeResidential
- Year Built2002
- Lot Size0.44 Acres
- CountryWalton
Building Information for 722 Overlook Crest
- StoriesTwo
- Year Built2002
- Lot Size0.4400 Acres
Payment Calculator
$2,188 per month30 year fixed, 7.00% Interest
Principal and Interest$1,809.62
Property Taxes$378.77
HOA Dues$0
Term
Interest
Home Price
Down Payment
The Payment Calculator is for illustrative purposes only. Read More
Property Information for 722 Overlook Crest
Summary
Location and General Information
- Community Features: None
- Directions: Hwy 138 to Michael Etchison Left into Evergreen Estates
- Coordinates: 33.779382,-83.738775
School Information
- Elementary School: Atha Road
- Middle School: Youth Middle
- High School: Walnut Grove
Taxes and HOA Information
- Parcel Number: NM03A085
- Tax Year: 23
- Association Fee Includes: None
Virtual Tour
Parking
- Open Parking: No
Interior and Exterior Features
Interior Features
- Cooling: Ceiling Fan(s), Central Air
- Heating: Central
- Appliances: Dishwasher, Microwave, Oven/Range (Combo), Refrigerator, Stainless Steel Appliance(s)
- Basement: None
- Flooring: Carpet, Hardwood, Tile
- Interior Features: Double Vanity, Master On Main Level
- Levels/Stories: Two
- Main Bedrooms: 2
- Total Half Baths: 1
- Bathrooms Total Integer: 3
- Main Full Baths: 1
- Bathrooms Total Decimal: 2
Exterior Features
- Construction Materials: Vinyl Siding
- Pool Features: Above Ground
- Roof Type: Composition
- Laundry Features: Other
- Pool Private: No
Property
Utilities
- Sewer: Public Sewer
- Utilities: Electricity Available, High Speed Internet, Sewer Connected, Water Available
- Water Source: Public
Property and Assessments
- Home Warranty: Yes
- Property Condition: Resale
Green Features
Lot Information
- Above Grade Finished Area: 2185
- Lot Features: Private
Multi Family
- Number of Units To Be Built: Square Feet
Rental
Rent Information
- Land Lease: Yes
Public Records for 722 Overlook Crest
Tax Record
- 23$4,545.19 ($378.77 / month)
Home Facts
- Beds4
- Baths2
- Total Finished SqFt2,185 SqFt
- Above Grade Finished2,185 SqFt
- StoriesTwo
- Lot Size0.4400 Acres
- StyleSingle Family Residence
- Year Built2002
- APNNM03A085
- CountyWalton
- Fireplaces1


