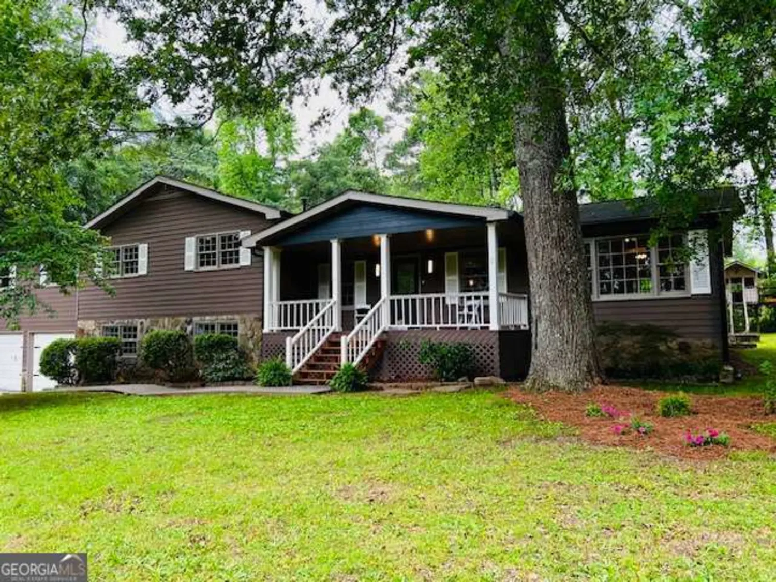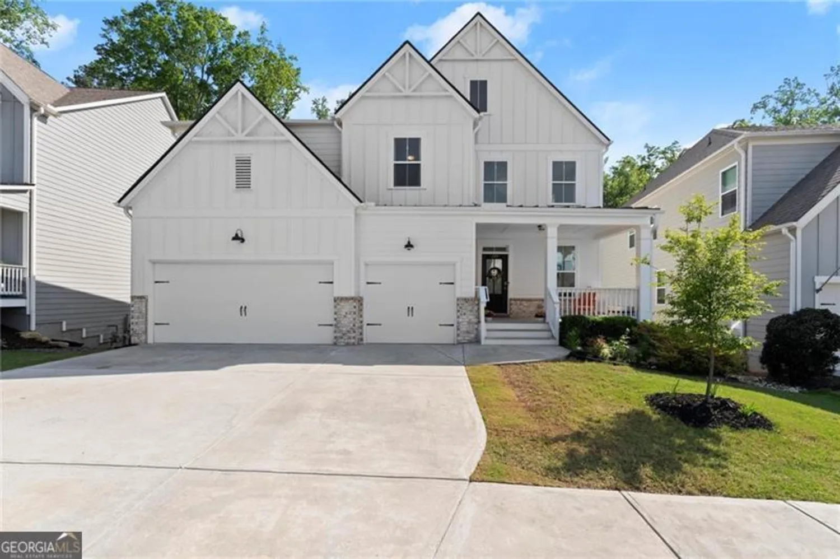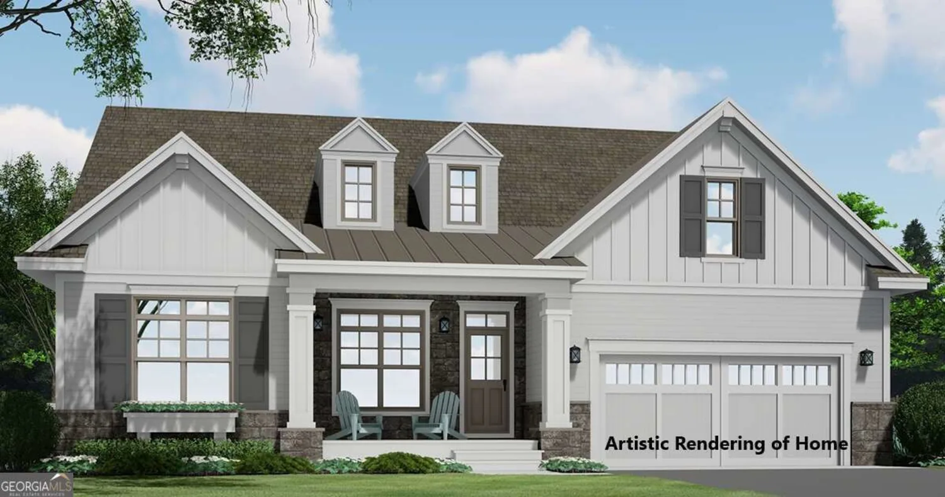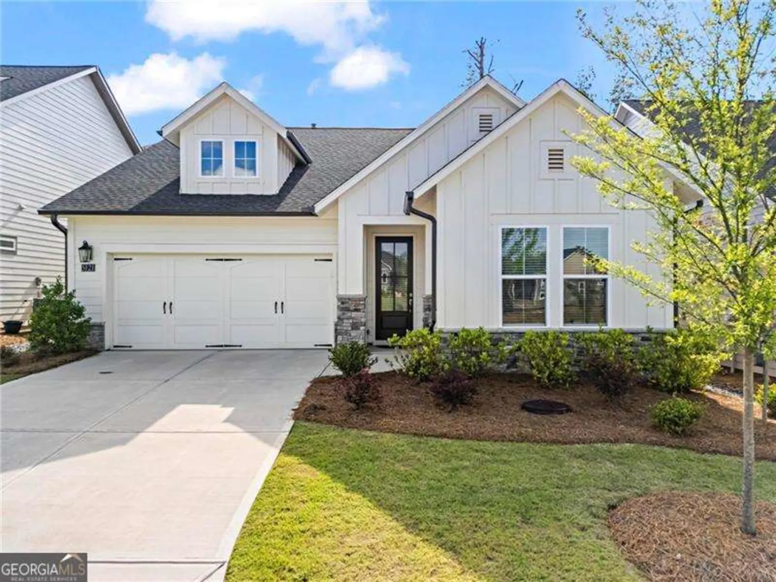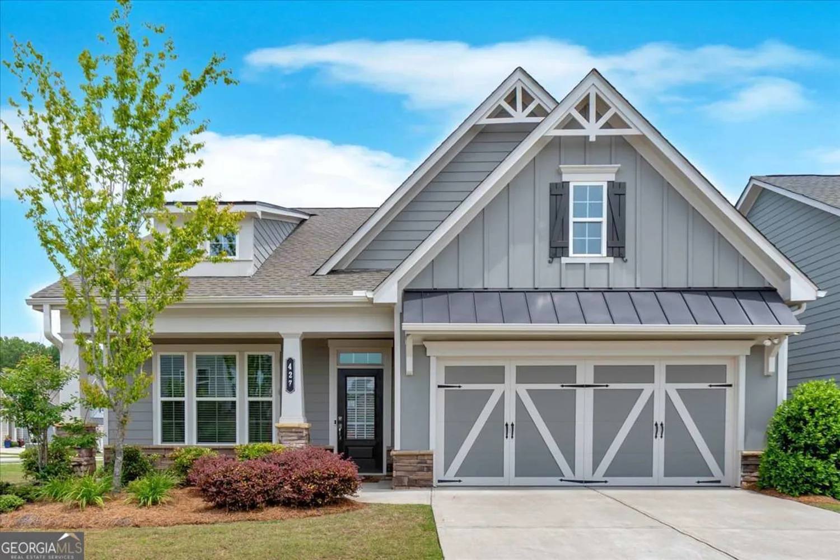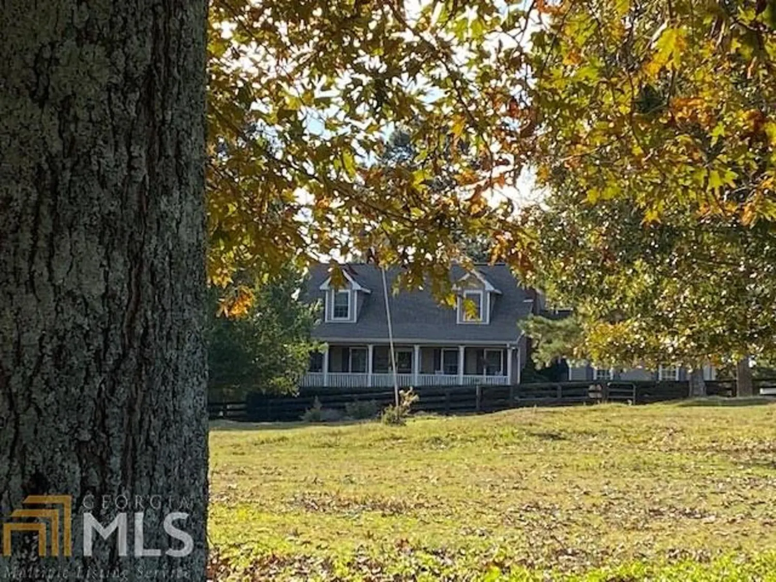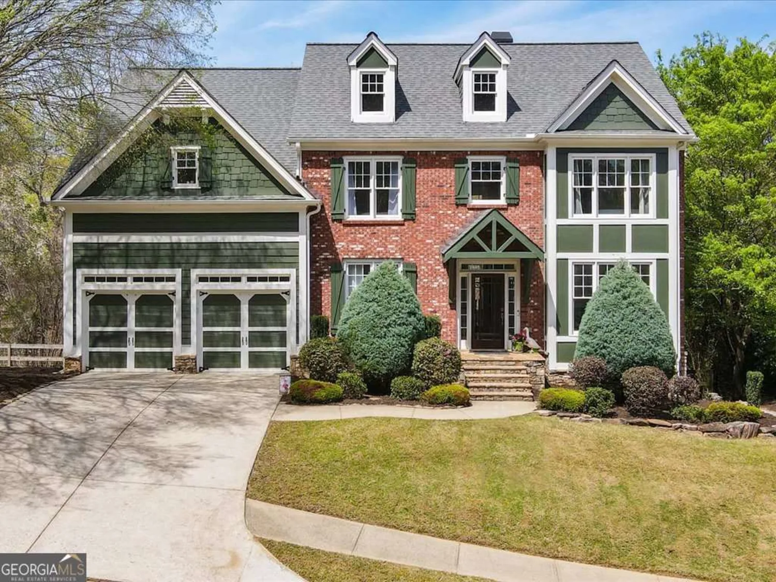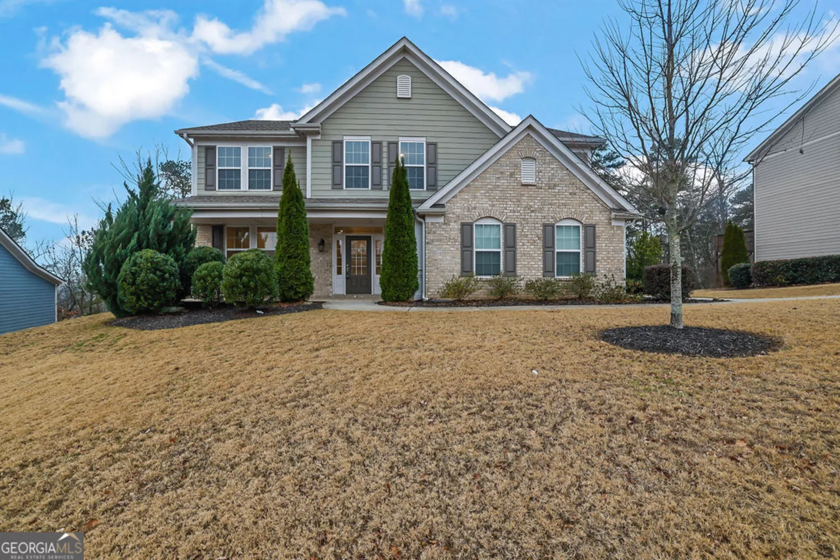320 red fox driveCanton, GA 30114
320 red fox driveCanton, GA 30114
Description
This beautifully maintained 3BR/3BA ranch home, situated on nearly an acre in the desirable Fox Hills green space community, offers a perfect blend of comfort and elegance! Great room features hand-scraped hardwood floors, cathedral ceiling, stacked stone fireplace, built-in shelving, and a large window that floods the space with natural light. The spacious dining room, with its double tray ceiling, wainscoting, and hand-scraped hardwood floors, is perfect for hosting elegant gatherings. The kitchen serves as the heart of the home, with an eat-in area, pantry, and hand-scraped hardwood floors. It boasts Corian countertops, stainless steel appliances, and a multifunction microwave that also serves as a convection oven, grill, steamer, and air fryer. Expansive owner's suite offers a cathedral ceiling, dual closets, and a window seat with storage. Spa like en-suite bath features French doors, a cathedral ceiling, separate shower, whirlpool tub, dual vanities, tiled floors, and built-in shelving. Two additional bedrooms and a full bath complete the main level. The finished basement offers a recreation room, large enough for an 8-foot pool table, and a guest or in-law suite with a kitchenette and full bath ideal for multi-generational living. Relax and enjoy serene sunsets from the front porch, or retreat to the backyard oasis, featuring a saltwater pool, cabana with power, screened porch, grilling deck, and storage building. The oversized garage offers a work area complete with a mud sink, along with plenty of room for recreational equipment or storage. Community greenspace provides access to Sweetwater Cove on Lake Allatoona. Several boat ramps, a beach, and a marina are just minutes away to enjoy hot summer days on the lake. Conveniently located just minutes from I-75 and I-575, this home offers easy access to commuting, shopping, and dining.
Property Details for 320 Red Fox Drive
- Subdivision ComplexFox Hills
- Architectural StyleRanch
- Num Of Parking Spaces2
- Parking FeaturesAttached, Garage, Garage Door Opener, Side/Rear Entrance
- Property AttachedYes
LISTING UPDATED:
- StatusActive Under Contract
- MLS #10466079
- Days on Site84
- Taxes$4,277 / year
- HOA Fees$145 / month
- MLS TypeResidential
- Year Built2005
- Lot Size0.99 Acres
- CountryCherokee
LISTING UPDATED:
- StatusActive Under Contract
- MLS #10466079
- Days on Site84
- Taxes$4,277 / year
- HOA Fees$145 / month
- MLS TypeResidential
- Year Built2005
- Lot Size0.99 Acres
- CountryCherokee
Building Information for 320 Red Fox Drive
- StoriesOne
- Year Built2005
- Lot Size0.9900 Acres
Payment Calculator
Term
Interest
Home Price
Down Payment
The Payment Calculator is for illustrative purposes only. Read More
Property Information for 320 Red Fox Drive
Summary
Location and General Information
- Community Features: Lake, Street Lights
- Directions: 575N, take Exit 14 (Holly Springs), left on Marietta Hwy, left on Butterworth Rd, left on Hwy 20W, left on Fields Chapel Rd, right on Sweetwater Creek Dr, right on Hammond Dr, left on Red Fox Dr, home on left.
- Coordinates: 34.201664,-84.593994
School Information
- Elementary School: Knox
- Middle School: Teasley
- High School: Cherokee
Taxes and HOA Information
- Parcel Number: 21N07A 052
- Tax Year: 2024
- Association Fee Includes: None
- Tax Lot: 21
Virtual Tour
Parking
- Open Parking: No
Interior and Exterior Features
Interior Features
- Cooling: Ceiling Fan(s), Central Air
- Heating: Electric
- Appliances: Dishwasher, Disposal, Electric Water Heater, Microwave, Oven/Range (Combo), Stainless Steel Appliance(s)
- Basement: Bath Finished, Exterior Entry, Finished, Full, Interior Entry
- Fireplace Features: Family Room, Gas Starter, Masonry
- Flooring: Carpet, Hardwood, Laminate, Tile
- Interior Features: Double Vanity, High Ceilings, In-Law Floorplan, Master On Main Level, Separate Shower, Split Bedroom Plan, Tray Ceiling(s), Entrance Foyer, Walk-In Closet(s)
- Levels/Stories: One
- Window Features: Double Pane Windows
- Kitchen Features: Breakfast Area, Pantry, Second Kitchen, Solid Surface Counters
- Main Bedrooms: 3
- Bathrooms Total Integer: 3
- Main Full Baths: 2
- Bathrooms Total Decimal: 3
Exterior Features
- Construction Materials: Concrete, Other, Stone
- Fencing: Back Yard, Fenced, Privacy
- Patio And Porch Features: Deck, Porch, Screened
- Pool Features: In Ground, Salt Water
- Roof Type: Composition
- Security Features: Fire Sprinkler System, Smoke Detector(s)
- Spa Features: Bath
- Laundry Features: Other
- Pool Private: No
- Other Structures: Gazebo, Outbuilding, Shed(s)
Property
Utilities
- Sewer: Septic Tank
- Utilities: Cable Available, Electricity Available, High Speed Internet, Phone Available, Propane, Underground Utilities, Water Available
- Water Source: Public
- Electric: Generator
Property and Assessments
- Home Warranty: Yes
- Property Condition: Resale
Green Features
- Green Energy Efficient: Appliances
Lot Information
- Above Grade Finished Area: 2112
- Common Walls: No Common Walls
- Lot Features: Level, Private, Sloped
Multi Family
- Number of Units To Be Built: Square Feet
Rental
Rent Information
- Land Lease: Yes
Public Records for 320 Red Fox Drive
Tax Record
- 2024$4,277.00 ($356.42 / month)
Home Facts
- Beds3
- Baths3
- Total Finished SqFt3,033 SqFt
- Above Grade Finished2,112 SqFt
- Below Grade Finished921 SqFt
- StoriesOne
- Lot Size0.9900 Acres
- StyleSingle Family Residence
- Year Built2005
- APN21N07A 052
- CountyCherokee
- Fireplaces1


