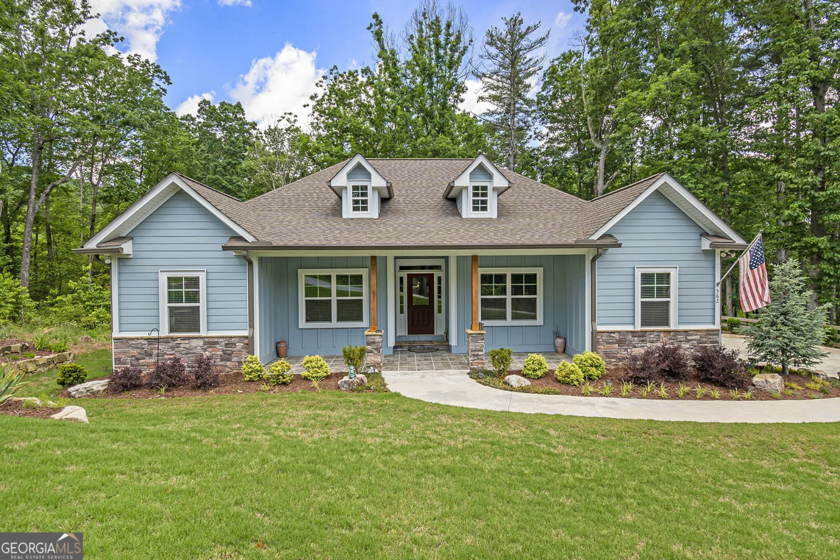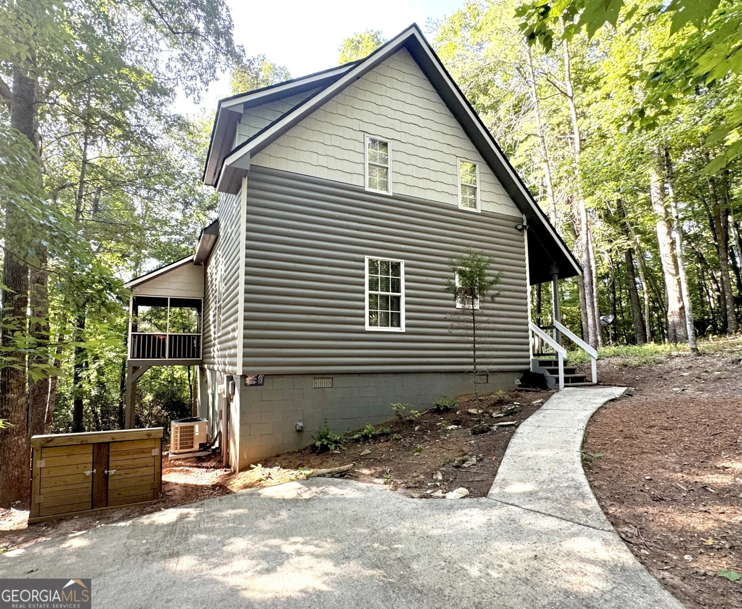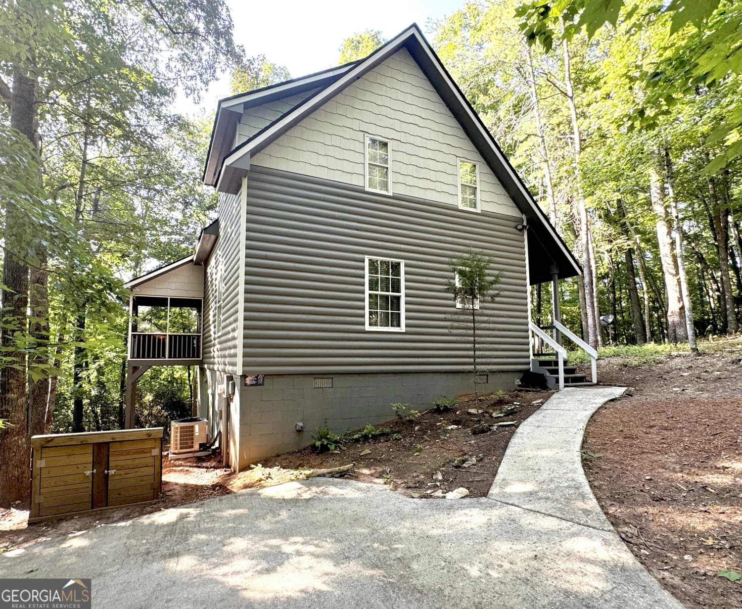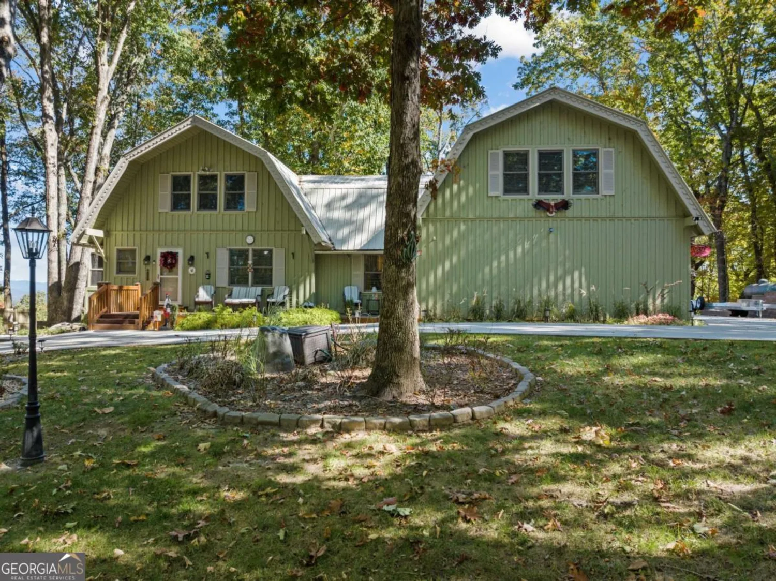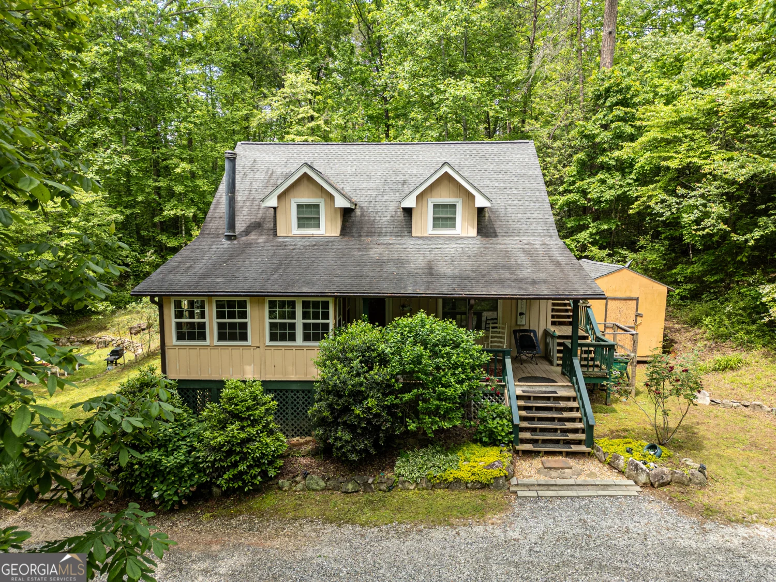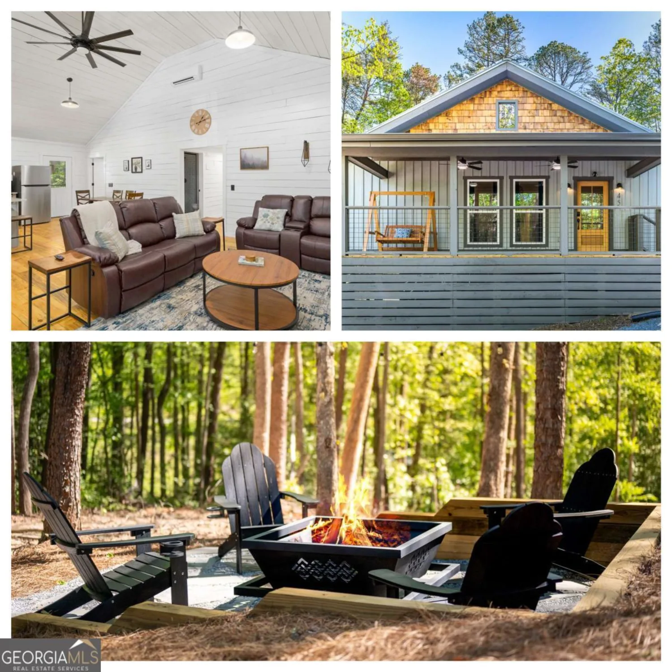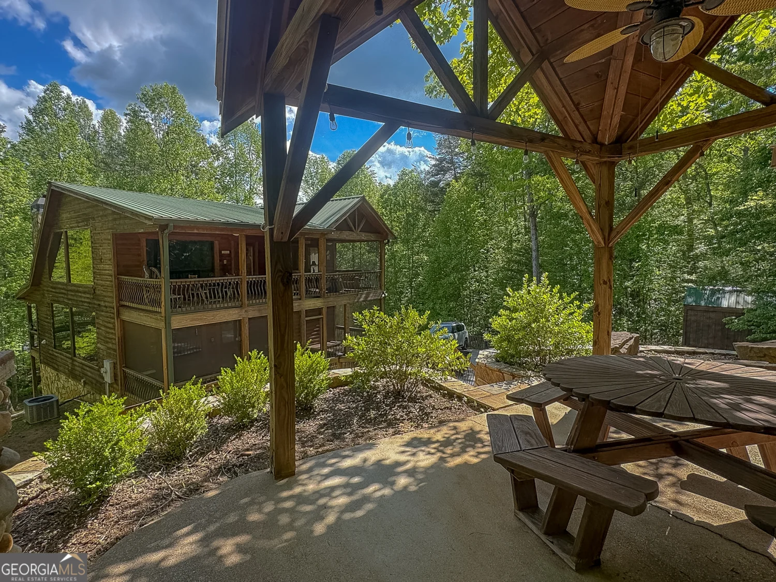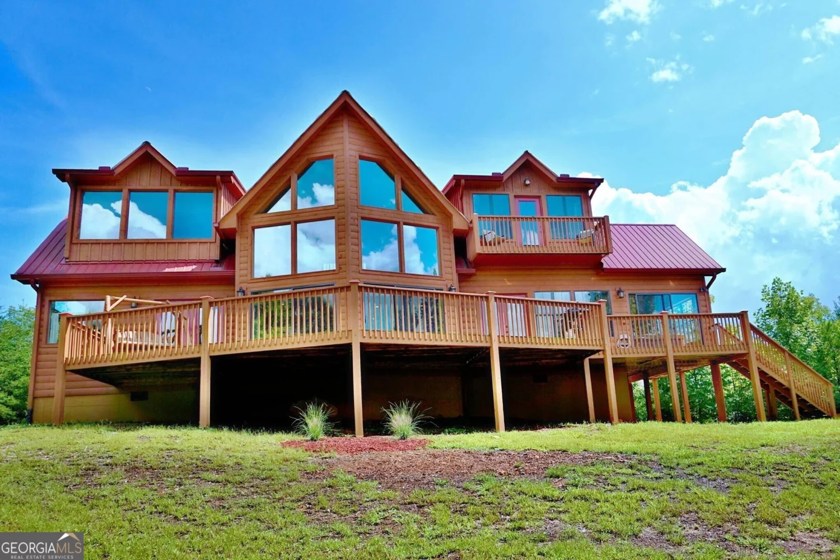2656 panorama driveSautee Nacoochee, GA 30571
2656 panorama driveSautee Nacoochee, GA 30571
Description
Year round mountain views that only improve with the seasons! This is your calling for peace in the mountains! Wonderful craftsman style ranch, meticulously maintained, sitting on over 4 acres of land in the beautiful Panorama Estates Community. As you enter through the custom iron doors, you'll find a huge, open plan family room linking the kitchen, dining and living area. With 10ft ceilings and extra large windows throughout, it makes you feel like you're on cloud 9. Hardwood floors cover the main level and a gas connected fireplace offers all the warmth of mountain living. The kitchen is custom designed with higher than normal granite countertops. Oversized kitchen island and a large breakfast/dining area, encompassed by windows, offers an unspoilt view of the nature surrounding the home. Custom blinds fitted 4 years ago throughout. The large Master Bedroom offers views across the mountains and comes with a great size closet and quaint bathroom. The sitting room, off of the kitchen, could be used as an office or library. Currently the secondary office/bonus room is being used as a children's bedroom. The roommate floor plan provides privacy from the master, the other bedrooms are located on the opposite side of the dwelling along with the communal bathroom. The unfinished basement features a secure storm shelter area with 10' thick concrete walls. Although unfinished, the huge basement could provide an ideal way to grow the property. There is currently a functioning toilet in the basement and the space is stubbed out for a full bathroom if desired. You also have access to the large drive under double garage from the lower level. The Trex deck back porch looks out across North Georgia giving you the perfect place to unwind with nature. A partially fenced side yard gives children or pets a great place to roam. The property also features a whole house Generac generator, the HVAC was replaced 4 years ago, two 85 gallon Water Heaters, surround sound speakers in the living room and ample parking for guests. This home could be an entertainer's dream or the perfect retreat to get away from everything. Come and take a look today!
Property Details for 2656 Panorama Drive
- Subdivision ComplexPanorama Estates
- Architectural StyleRanch, Traditional
- Num Of Parking Spaces4
- Parking FeaturesAttached, Basement, Garage, Off Street, Parking Pad, Side/Rear Entrance
- Property AttachedYes
LISTING UPDATED:
- StatusActive
- MLS #10466299
- Days on Site95
- Taxes$3,748 / year
- HOA Fees$500 / month
- MLS TypeResidential
- Year Built2005
- Lot Size4.20 Acres
- CountryWhite
LISTING UPDATED:
- StatusActive
- MLS #10466299
- Days on Site95
- Taxes$3,748 / year
- HOA Fees$500 / month
- MLS TypeResidential
- Year Built2005
- Lot Size4.20 Acres
- CountryWhite
Building Information for 2656 Panorama Drive
- StoriesOne
- Year Built2005
- Lot Size4.2000 Acres
Payment Calculator
Term
Interest
Home Price
Down Payment
The Payment Calculator is for illustrative purposes only. Read More
Property Information for 2656 Panorama Drive
Summary
Location and General Information
- Community Features: Lake
- Directions: GPS Friendly
- View: Mountain(s)
- Coordinates: 34.657608,-83.667078
School Information
- Elementary School: Mt Yonah
- Middle School: White County
- High School: White County
Taxes and HOA Information
- Parcel Number: 072 178A
- Tax Year: 2024
- Association Fee Includes: None
- Tax Lot: 3F
Virtual Tour
Parking
- Open Parking: Yes
Interior and Exterior Features
Interior Features
- Cooling: Ceiling Fan(s), Central Air
- Heating: Central
- Appliances: Dishwasher, Electric Water Heater, Microwave, Oven/Range (Combo), Stainless Steel Appliance(s)
- Basement: Bath/Stubbed, Full, Interior Entry, Unfinished
- Fireplace Features: Family Room, Gas Starter
- Flooring: Hardwood
- Interior Features: Master On Main Level, Roommate Plan, Walk-In Closet(s)
- Levels/Stories: One
- Window Features: Double Pane Windows
- Kitchen Features: Breakfast Area, Breakfast Bar, Kitchen Island, Pantry, Solid Surface Counters
- Main Bedrooms: 3
- Total Half Baths: 1
- Bathrooms Total Integer: 3
- Main Full Baths: 2
- Bathrooms Total Decimal: 2
Exterior Features
- Construction Materials: Concrete
- Fencing: Back Yard, Fenced, Wood
- Patio And Porch Features: Deck
- Roof Type: Composition
- Security Features: Smoke Detector(s)
- Laundry Features: Other
- Pool Private: No
Property
Utilities
- Sewer: Septic Tank
- Utilities: Electricity Available, High Speed Internet, Phone Available, Water Available
- Water Source: Well
- Electric: Generator
Property and Assessments
- Home Warranty: Yes
- Property Condition: Resale
Green Features
Lot Information
- Above Grade Finished Area: 2568
- Common Walls: No Common Walls
- Lot Features: Private
Multi Family
- Number of Units To Be Built: Square Feet
Rental
Rent Information
- Land Lease: Yes
Public Records for 2656 Panorama Drive
Tax Record
- 2024$3,748.00 ($312.33 / month)
Home Facts
- Beds3
- Baths2
- Total Finished SqFt2,568 SqFt
- Above Grade Finished2,568 SqFt
- StoriesOne
- Lot Size4.2000 Acres
- StyleSingle Family Residence
- Year Built2005
- APN072 178A
- CountyWhite
- Fireplaces1


