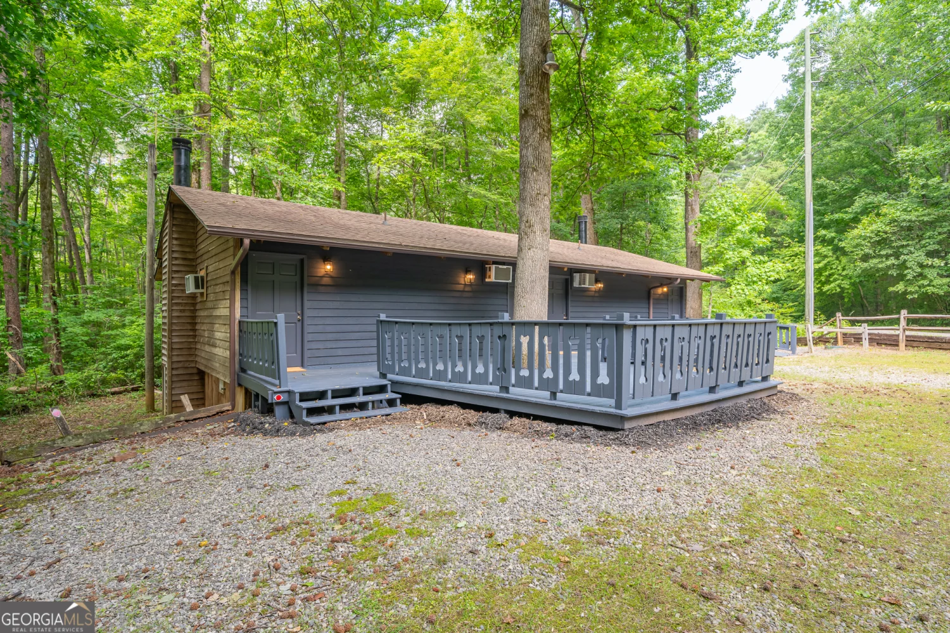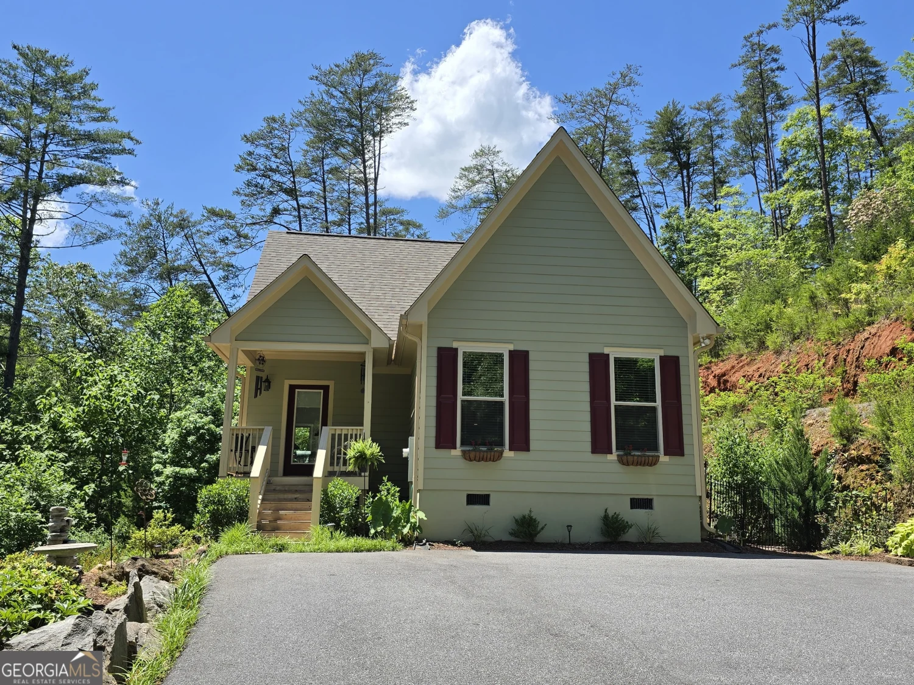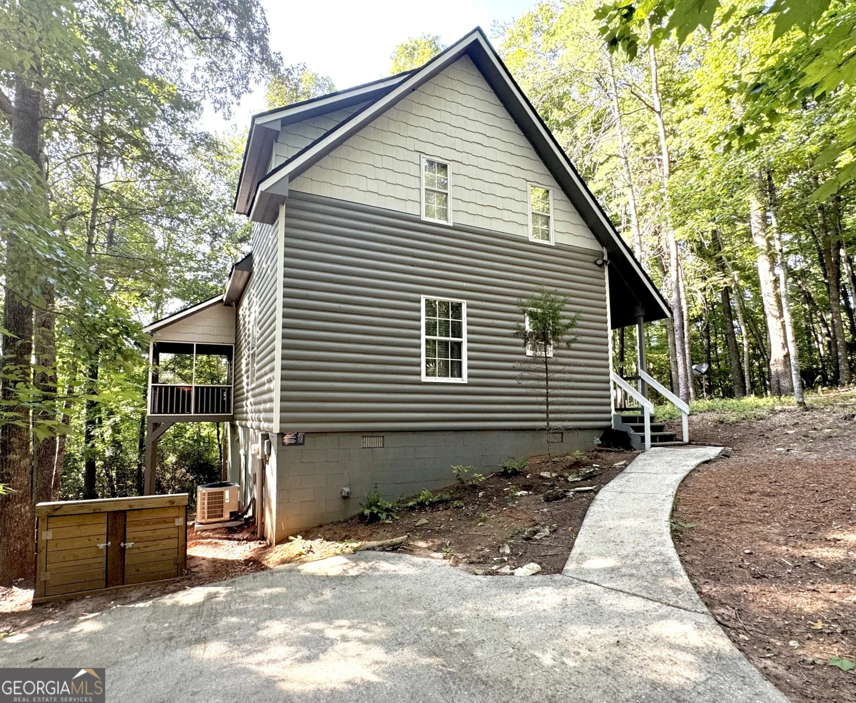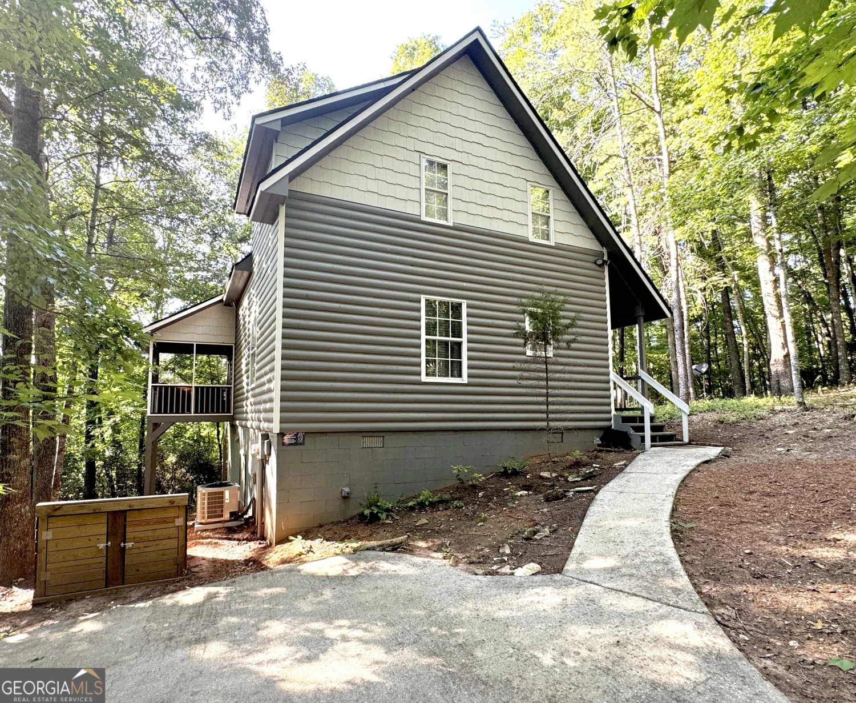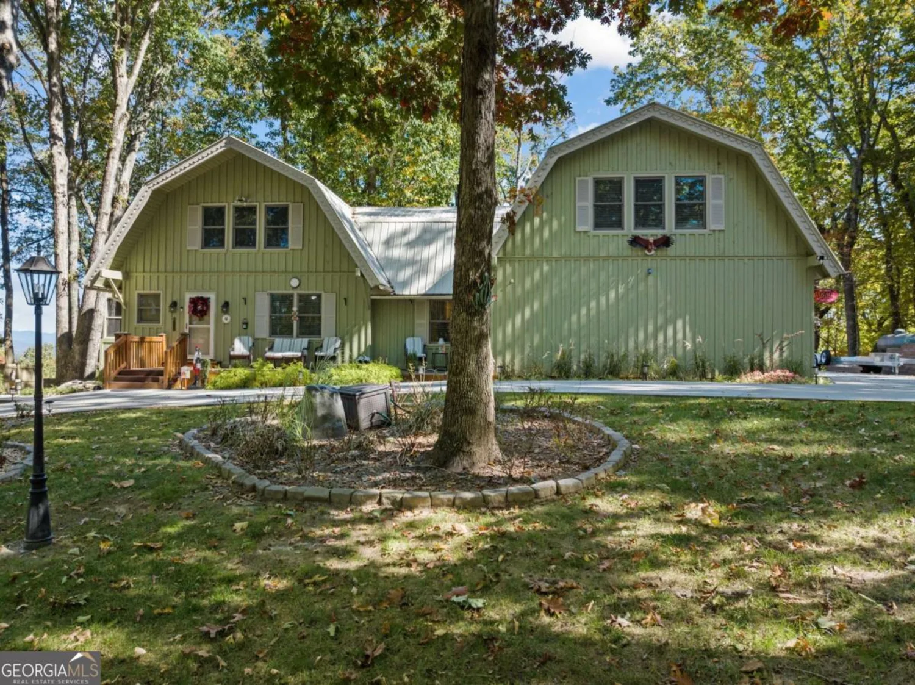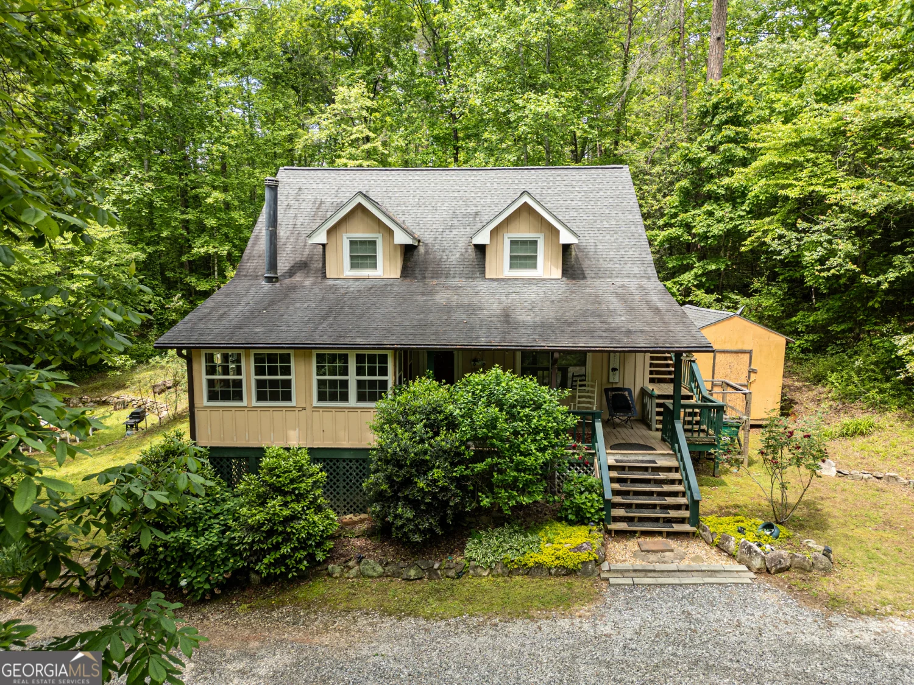562 yonah lake driveSautee Nacoochee, GA 30571
562 yonah lake driveSautee Nacoochee, GA 30571
Description
Charming craftsman bungalow in the historic Sautee Nacoochee community, located between Helen and Clarkesville, Georgia. This delightful 3-bedroom home boasts stone and board-and-batten details, a flat, beautifully landscaped yard, and mature trees along a paved street. Inside, enjoy high ceilings, a vaulted living room with a stone fireplace, and a split floor plan with luxury vinyl and carpet flooring. The spacious kitchen features a breakfast bar, flowing into a separate dining room, while the laundry room and attached garage adds convenience. The primary suite impresses with a custom closet system, shoe racks, and a luxurious bath with a shower, soaking tub, and double vanities. Upgraded six-panel doors add elegance throughout. Outside, relax on the covered deck or grilling porch, with extra tuck under storage for all your needs. To top off this fantastic Mountain home, a year round flowing creek marks the lower property boundary.
Property Details for 562 Yonah Lake Drive
- Subdivision ComplexYonah Mountain Lake
- Architectural StyleContemporary, Craftsman
- Num Of Parking Spaces2
- Parking FeaturesGarage
- Property AttachedNo
LISTING UPDATED:
- StatusActive
- MLS #10528695
- Days on Site14
- Taxes$2,198 / year
- HOA Fees$500 / month
- MLS TypeResidential
- Year Built2022
- Lot Size1.10 Acres
- CountryWhite
LISTING UPDATED:
- StatusActive
- MLS #10528695
- Days on Site14
- Taxes$2,198 / year
- HOA Fees$500 / month
- MLS TypeResidential
- Year Built2022
- Lot Size1.10 Acres
- CountryWhite
Building Information for 562 Yonah Lake Drive
- StoriesOne
- Year Built2022
- Lot Size1.1000 Acres
Payment Calculator
Term
Interest
Home Price
Down Payment
The Payment Calculator is for illustrative purposes only. Read More
Property Information for 562 Yonah Lake Drive
Summary
Location and General Information
- Community Features: Gated, Lake, Park
- Directions: GPS friendly, gate code provided upon Showing Time appointment confirmation.
- Coordinates: 34.652574,-83.70606
School Information
- Elementary School: Mt Yonah
- Middle School: White County
- High School: White County
Taxes and HOA Information
- Parcel Number: 059B 219
- Tax Year: 2023
- Association Fee Includes: Private Roads
Virtual Tour
Parking
- Open Parking: No
Interior and Exterior Features
Interior Features
- Cooling: Central Air, Heat Pump
- Heating: Central, Heat Pump
- Appliances: Stainless Steel Appliance(s)
- Basement: Crawl Space, Exterior Entry
- Fireplace Features: Gas Log
- Flooring: Carpet, Vinyl
- Interior Features: Double Vanity, Master On Main Level, Walk-In Closet(s)
- Levels/Stories: One
- Main Bedrooms: 3
- Bathrooms Total Integer: 2
- Main Full Baths: 2
- Bathrooms Total Decimal: 2
Exterior Features
- Construction Materials: Other
- Roof Type: Composition
- Laundry Features: Other
- Pool Private: No
Property
Utilities
- Sewer: Septic Tank
- Utilities: Cable Available, Electricity Available, High Speed Internet, Phone Available, Propane
- Water Source: Public
Property and Assessments
- Home Warranty: Yes
- Property Condition: Resale
Green Features
Lot Information
- Above Grade Finished Area: 1543
- Lot Features: Level, Sloped
Multi Family
- Number of Units To Be Built: Square Feet
Rental
Rent Information
- Land Lease: Yes
Public Records for 562 Yonah Lake Drive
Tax Record
- 2023$2,198.00 ($183.17 / month)
Home Facts
- Beds3
- Baths2
- Total Finished SqFt1,543 SqFt
- Above Grade Finished1,543 SqFt
- StoriesOne
- Lot Size1.1000 Acres
- StyleSingle Family Residence
- Year Built2022
- APN059B 219
- CountyWhite
- Fireplaces1



