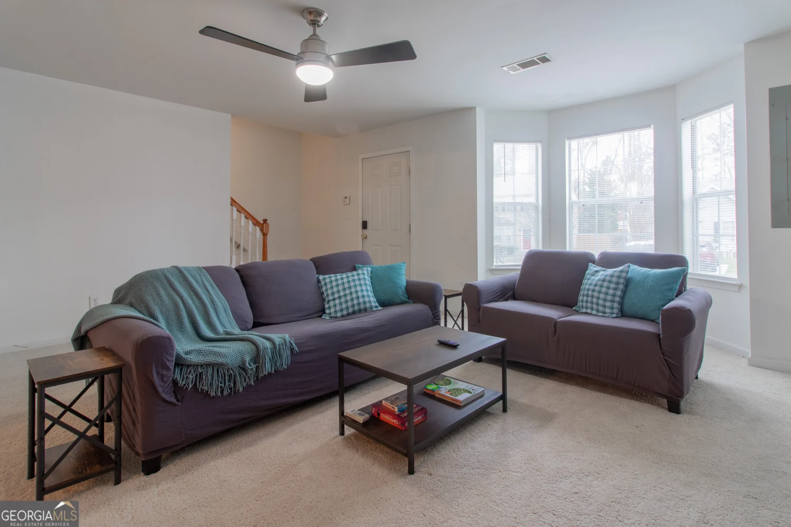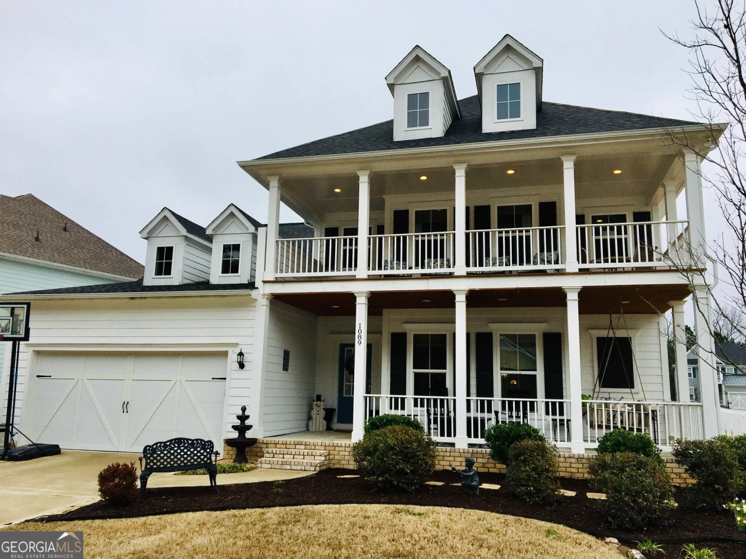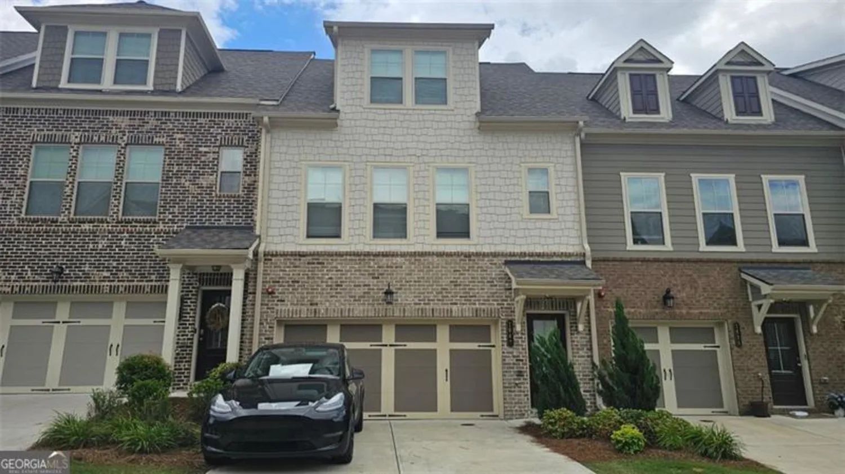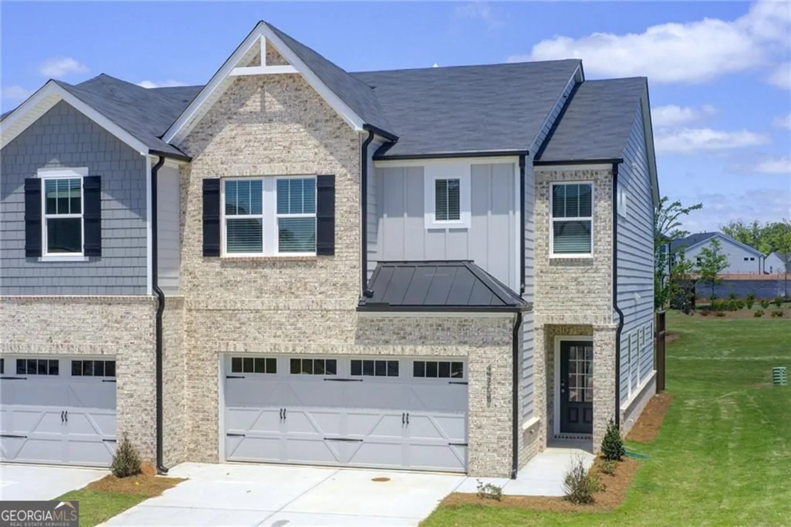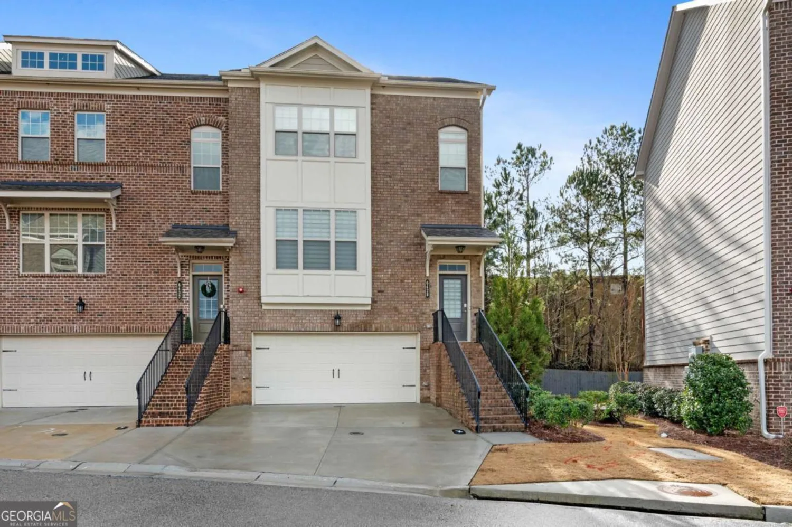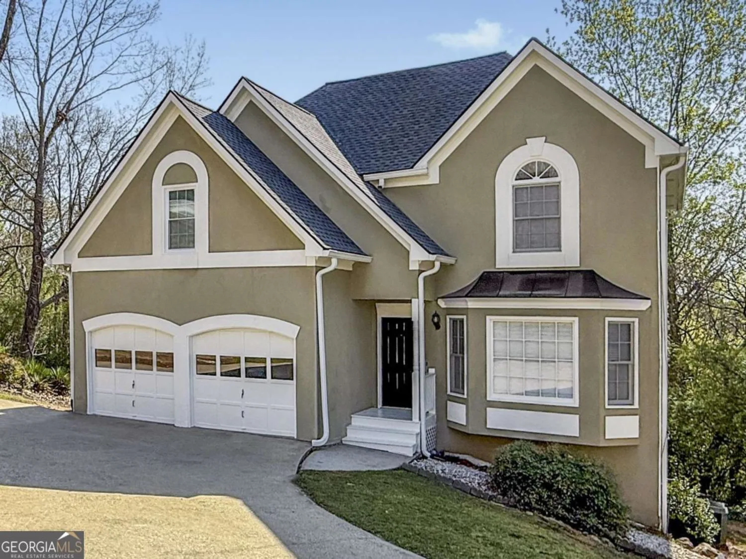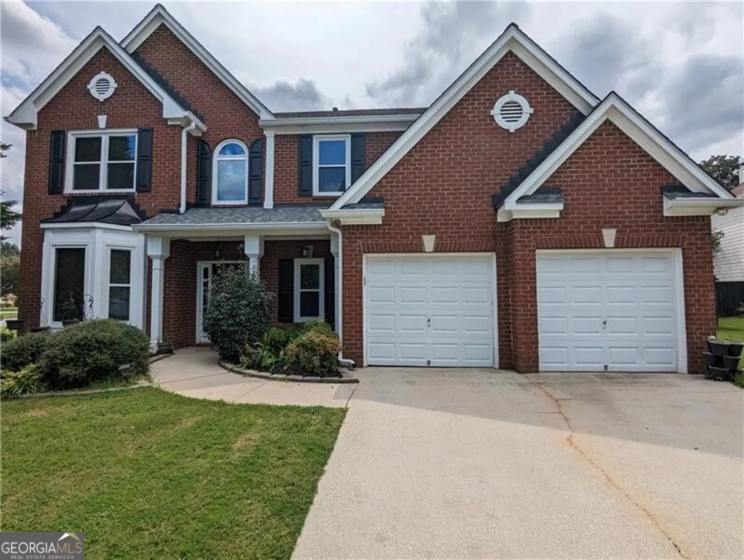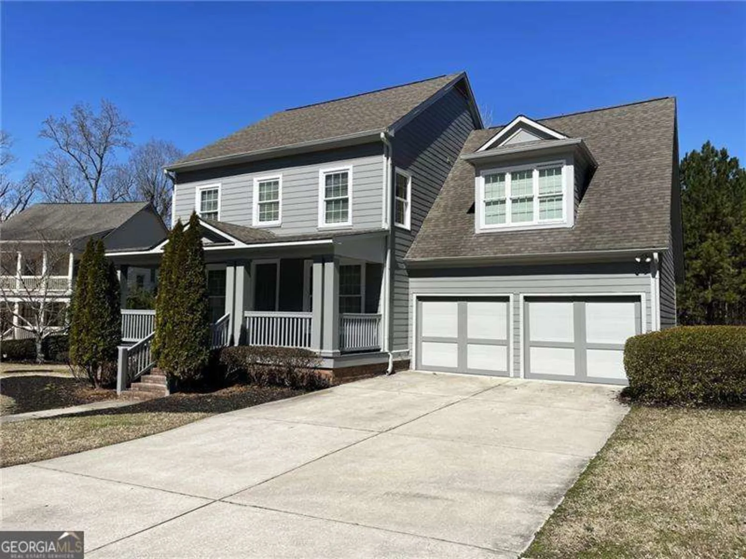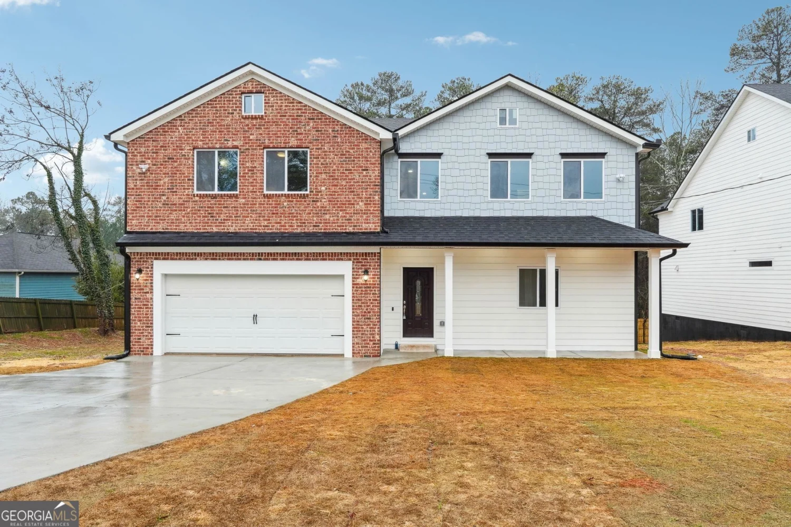5610 vinings place trail seMableton, GA 30126
5610 vinings place trail seMableton, GA 30126
Description
Coming Soon! Book your appointment now to see 5610 Vinings Place Trail, a stunning 5-bedroom, 4-bathroom home that combines luxury, space, and modern comfort. Perfectly designed for both family living and entertaining, this expansive home offers a flexible bedroom and full bathroom on the main level, ideal for guests, multigenerational living, or an office space. The open-concept kitchen and living areas flow seamlessly, offering high-end finishes, abundant natural light, and a peaceful, private backyard retreat. Located in a sought-after swim/tennis community in Mableton, GA, you'll enjoy easy access to, I-20, 285, local shops, downtown Atlanta and the dynamic lifestyle that this area offers, all within minutes. This home is a rare findCowhere sophistication meets convenience, making it the perfect place to call home for those seeking comfort, style, and a prime location all for a great price.
Property Details for 5610 Vinings Place Trail SE
- Subdivision ComplexVinings Place
- Architectural StyleA-Frame, Brick Front
- Num Of Parking Spaces4
- Parking FeaturesAttached, Garage, Garage Door Opener, Kitchen Level
- Property AttachedYes
LISTING UPDATED:
- StatusWithdrawn
- MLS #10466378
- Days on Site0
- MLS TypeResidential Lease
- Year Built2003
- Lot Size0.20 Acres
- CountryCobb
LISTING UPDATED:
- StatusWithdrawn
- MLS #10466378
- Days on Site0
- MLS TypeResidential Lease
- Year Built2003
- Lot Size0.20 Acres
- CountryCobb
Building Information for 5610 Vinings Place Trail SE
- StoriesTwo
- Year Built2003
- Lot Size0.2030 Acres
Payment Calculator
Term
Interest
Home Price
Down Payment
The Payment Calculator is for illustrative purposes only. Read More
Property Information for 5610 Vinings Place Trail SE
Summary
Location and General Information
- Community Features: Clubhouse, Playground, Pool, Street Lights, Tennis Court(s), Walk To Schools, Near Shopping
- Directions: GPS
- Coordinates: 33.816809,-84.521029
School Information
- Elementary School: Harmony Leland
- Middle School: Other
- High School: Pebblebrook
Taxes and HOA Information
- Parcel Number: 17046900700
- Association Fee Includes: Management Fee, Swimming, Tennis
Virtual Tour
Parking
- Open Parking: No
Interior and Exterior Features
Interior Features
- Cooling: Ceiling Fan(s), Central Air, Electric
- Heating: Central, Hot Water, Natural Gas
- Appliances: Dishwasher, Disposal, Dryer, Gas Water Heater, Microwave, Refrigerator, Washer
- Basement: None
- Fireplace Features: Family Room, Gas Log, Living Room
- Flooring: Carpet, Hardwood, Tile
- Interior Features: Double Vanity, High Ceilings, Roommate Plan, Split Bedroom Plan, Tray Ceiling(s), Vaulted Ceiling(s), Walk-In Closet(s), Wet Bar
- Levels/Stories: Two
- Window Features: Double Pane Windows
- Kitchen Features: Breakfast Area, Breakfast Bar, Walk-in Pantry
- Foundation: Slab
- Main Bedrooms: 1
- Bathrooms Total Integer: 4
- Main Full Baths: 1
- Bathrooms Total Decimal: 4
Exterior Features
- Construction Materials: Brick, Other
- Fencing: Back Yard, Wood
- Patio And Porch Features: Patio
- Roof Type: Composition
- Security Features: Smoke Detector(s)
- Laundry Features: In Hall, Upper Level
- Pool Private: No
Property
Utilities
- Sewer: Public Sewer
- Utilities: Cable Available, Electricity Available, High Speed Internet, Natural Gas Available, Sewer Available, Underground Utilities, Water Available
- Water Source: Public
Property and Assessments
- Home Warranty: No
- Property Condition: Resale
Green Features
Lot Information
- Common Walls: No Common Walls
- Lot Features: Private
Multi Family
- Number of Units To Be Built: Square Feet
Rental
Rent Information
- Land Lease: No
Public Records for 5610 Vinings Place Trail SE
Home Facts
- Beds5
- Baths4
- StoriesTwo
- Lot Size0.2030 Acres
- StyleSingle Family Residence
- Year Built2003
- APN17046900700
- CountyCobb
- Fireplaces2


