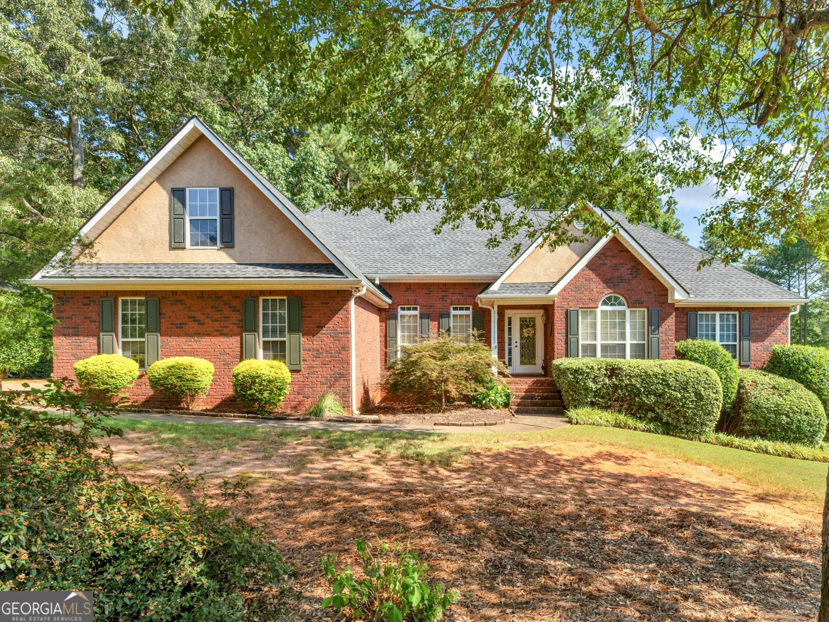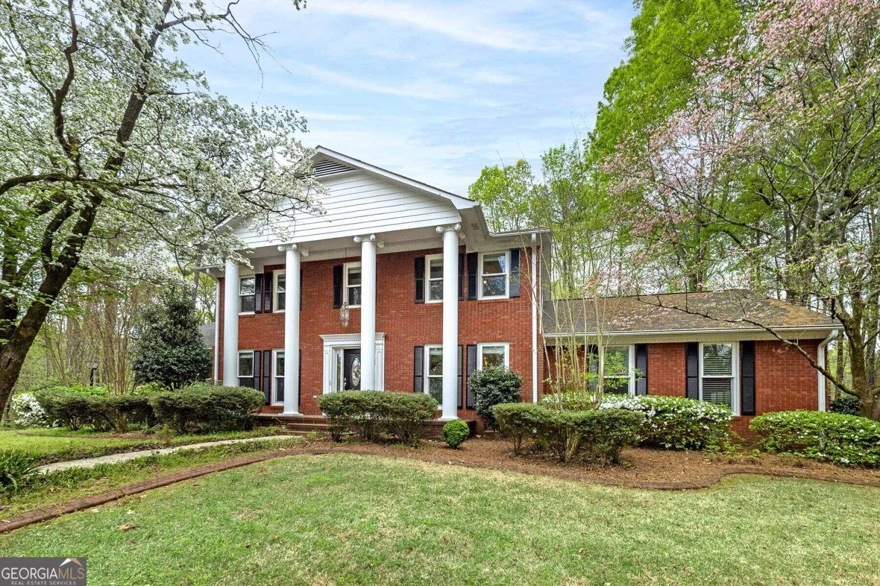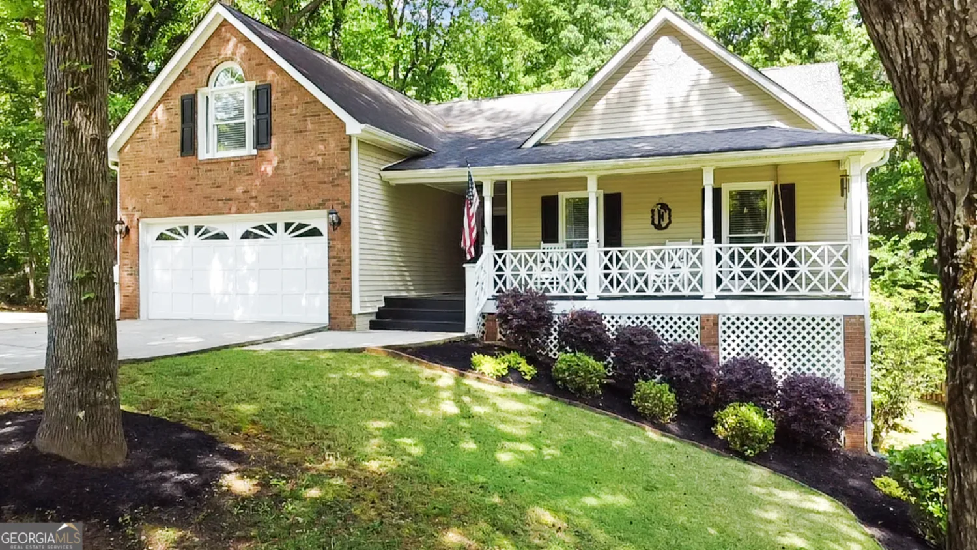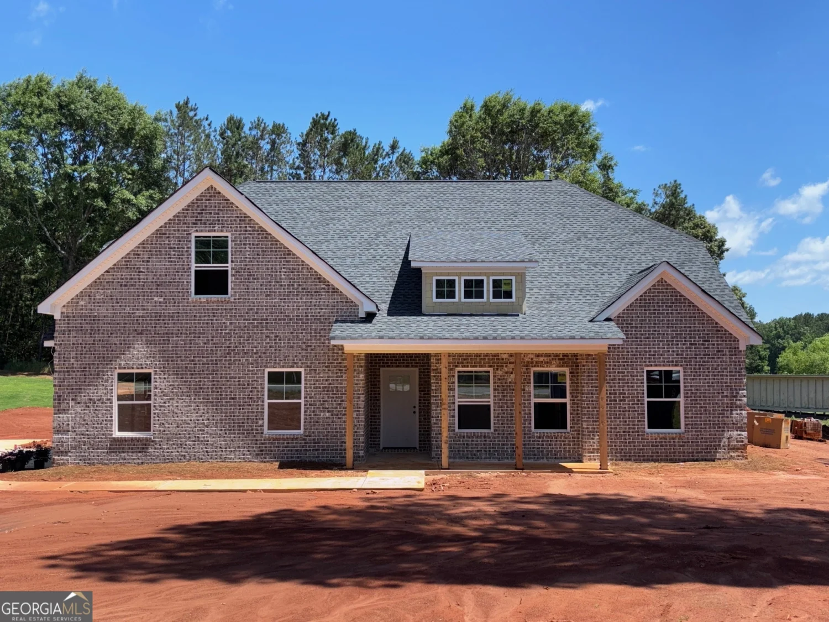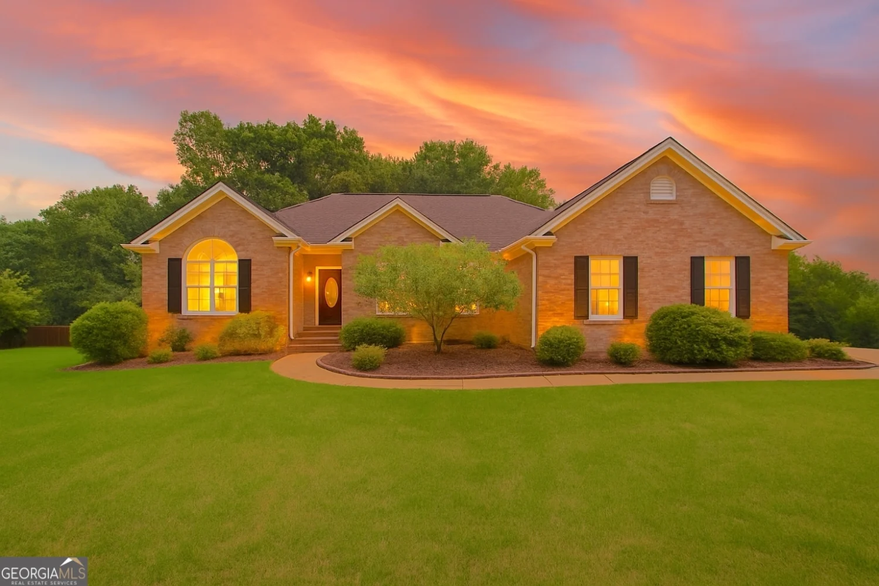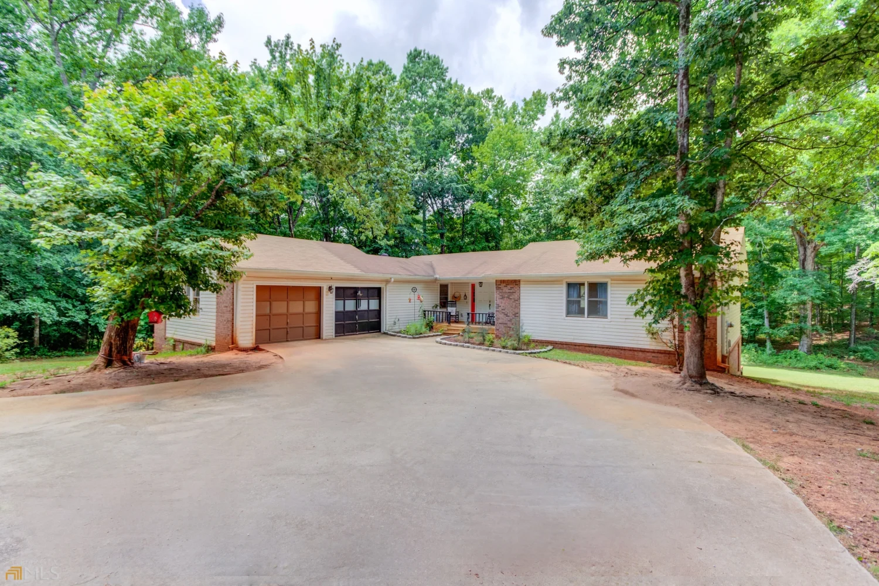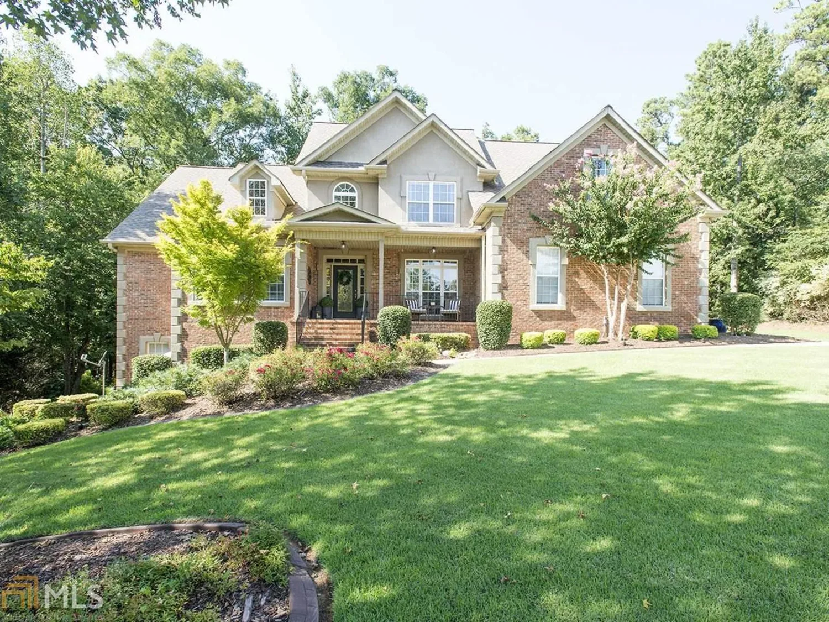112 standford driveMcdonough, GA 30252
112 standford driveMcdonough, GA 30252
Description
Welcome home to this gorgeous 4-bedroom, 3.5-bath ranch with a bonus teen/in-law suite on a sprawling 1-acre lot in a charming 21-home community with an amazing opportunity of a 2.375% VA assumable loan! Located in the highly sought-after Union Grove School District, this 2,900+ sq. ft. home offers elegant finishes, open concept living, and incredible outdoor spaces while keeping space and functionality top of mind. It's love at first sight with the landscaped yard, long driveway leading to a 3-car garage and the spacious country-style front porch, perfect for relaxing. Catch your breath as you step inside to beautiful hardwood floors that flow throughout the main level. The formal living and dining rooms boast coffered ceilings, adding a touch of sophistication. A vaulted ceiling family room with a cozy fireplace creates the perfect space to relax. The cook's kitchen boasts granite countertops, double ovens, gas cooktop stove, stainless steel appliances, a large countertop bar, 42" cabinets, and an eat-in breakfast area - the perfect spot for morning coffee! The large trey ceiling main-floor owner's suite is a true retreat with a spa-like bath featuring a double vanity, whirlpool tub, tile shower, water and linen closet as well as a spacious walk-in closet. On the opposite side of the home, you'll find generously sized secondary bedrooms that ensure plenty of space for family or guests. The roomy upstairs in-law/teen suite includes a private full bath, offering privacy and flexibility for multi-generational living. All bathrooms include granite countertops and tile floors for a cohesive, high-end feel throughout the home. A convenient main-floor laundry room adds ease to everyday living. Outdoor living is at its finest with a screened-in entertainer's patio complete with a TV and ceiling fan, perfect for enjoying Georgia evenings and year-round gatherings. The expansive and landscaped backyard also provides an extended patio with pergola and a relaxing hot tub, creating an inviting outdoor oasis. Did I already mention the 2.375% VA assumable loan?! From the well-designed floor plan to the peaceful community setting to the convenient location in a top-rated school district also near shopping and dining, this home has it all. Don't miss this incredible opportunity-schedule a private tour today. NOTE: this property is NOT listed for lease/rental
Property Details for 112 Standford Drive
- Subdivision ComplexStanford Park
- Architectural StyleRanch
- ExteriorOther
- Num Of Parking Spaces3
- Parking FeaturesGarage Door Opener, Garage, Attached, Kitchen Level, Side/Rear Entrance
- Property AttachedNo
LISTING UPDATED:
- StatusClosed
- MLS #10466465
- Days on Site52
- Taxes$7,818 / year
- HOA Fees$500 / month
- MLS TypeResidential
- Year Built2019
- Lot Size1.00 Acres
- CountryHenry
LISTING UPDATED:
- StatusClosed
- MLS #10466465
- Days on Site52
- Taxes$7,818 / year
- HOA Fees$500 / month
- MLS TypeResidential
- Year Built2019
- Lot Size1.00 Acres
- CountryHenry
Building Information for 112 Standford Drive
- StoriesOne and One Half
- Year Built2019
- Lot Size1.0000 Acres
Payment Calculator
Term
Interest
Home Price
Down Payment
The Payment Calculator is for illustrative purposes only. Read More
Property Information for 112 Standford Drive
Summary
Location and General Information
- Community Features: Sidewalks, Street Lights
- Directions: Please use preferred GPS for most accurate directions.
- Coordinates: 33.498441,-84.097173
School Information
- Elementary School: Timber Ridge
- Middle School: Union Grove
- High School: Union Grove
Taxes and HOA Information
- Parcel Number: 119D01004000
- Tax Year: 2024
- Association Fee Includes: Other
- Tax Lot: 4
Virtual Tour
Parking
- Open Parking: No
Interior and Exterior Features
Interior Features
- Cooling: Ceiling Fan(s), Central Air, Electric
- Heating: Central, Natural Gas
- Appliances: Double Oven, Dishwasher, Refrigerator, Gas Water Heater, Microwave, Cooktop, Stainless Steel Appliance(s), Oven
- Basement: None
- Fireplace Features: Family Room, Gas Starter
- Flooring: Hardwood, Carpet, Tile
- Interior Features: High Ceilings, Double Vanity, Master On Main Level, Split Bedroom Plan, Separate Shower, Tile Bath, Tray Ceiling(s), Vaulted Ceiling(s), Walk-In Closet(s), Entrance Foyer
- Levels/Stories: One and One Half
- Window Features: Double Pane Windows
- Kitchen Features: Breakfast Bar, Pantry, Solid Surface Counters
- Foundation: Slab
- Main Bedrooms: 3
- Total Half Baths: 1
- Bathrooms Total Integer: 4
- Main Full Baths: 2
- Bathrooms Total Decimal: 3
Exterior Features
- Construction Materials: Brick, Concrete
- Patio And Porch Features: Patio, Porch, Screened
- Roof Type: Other
- Security Features: Carbon Monoxide Detector(s), Smoke Detector(s), Security System
- Spa Features: Bath
- Laundry Features: Other
- Pool Private: No
- Other Structures: Other
Property
Utilities
- Sewer: Septic Tank
- Utilities: Cable Available, Electricity Available, High Speed Internet, Natural Gas Available, Phone Available, Underground Utilities, Water Available
- Water Source: Public
- Electric: 220 Volts
Property and Assessments
- Home Warranty: Yes
- Property Condition: Resale
Green Features
Lot Information
- Above Grade Finished Area: 2924
- Lot Features: Other
Multi Family
- Number of Units To Be Built: Square Feet
Rental
Rent Information
- Land Lease: Yes
Public Records for 112 Standford Drive
Tax Record
- 2024$7,818.00 ($651.50 / month)
Home Facts
- Beds4
- Baths3
- Total Finished SqFt2,924 SqFt
- Above Grade Finished2,924 SqFt
- StoriesOne and One Half
- Lot Size1.0000 Acres
- StyleSingle Family Residence
- Year Built2019
- APN119D01004000
- CountyHenry
- Fireplaces1



