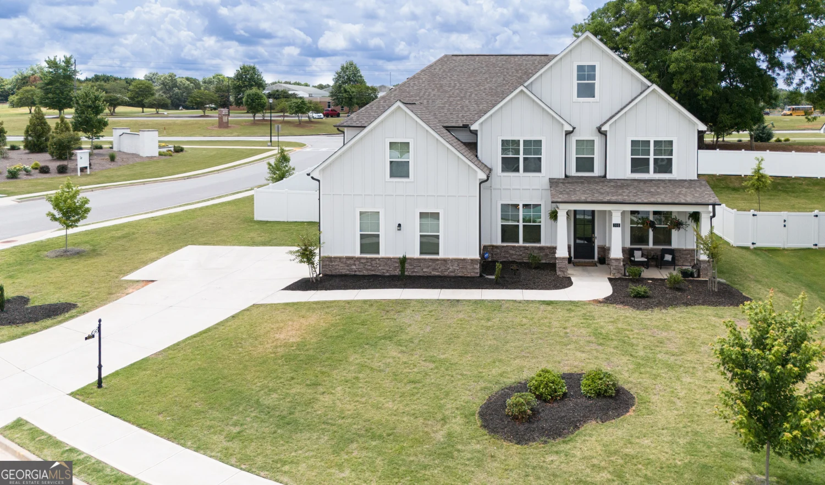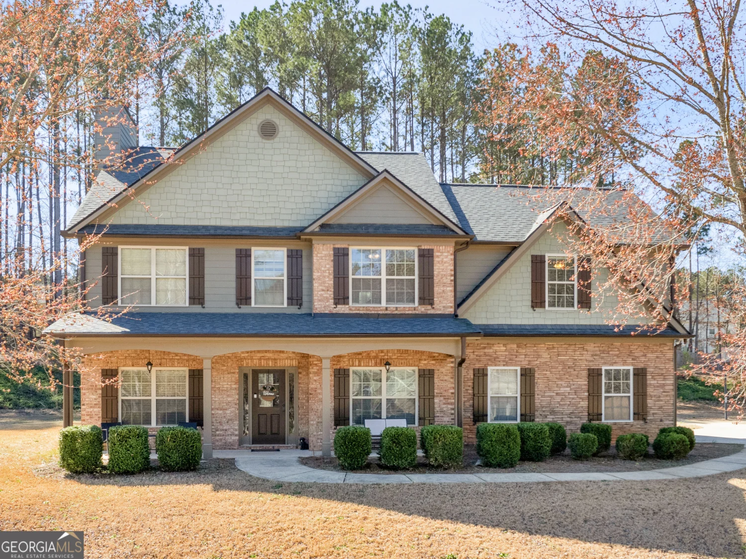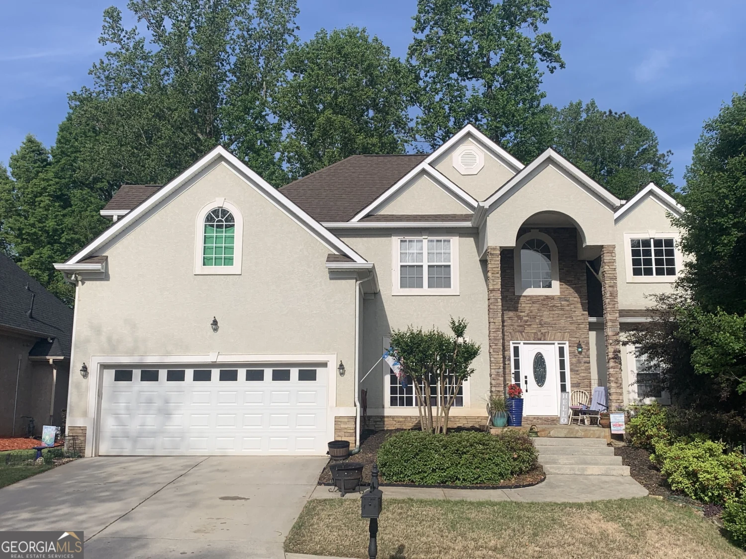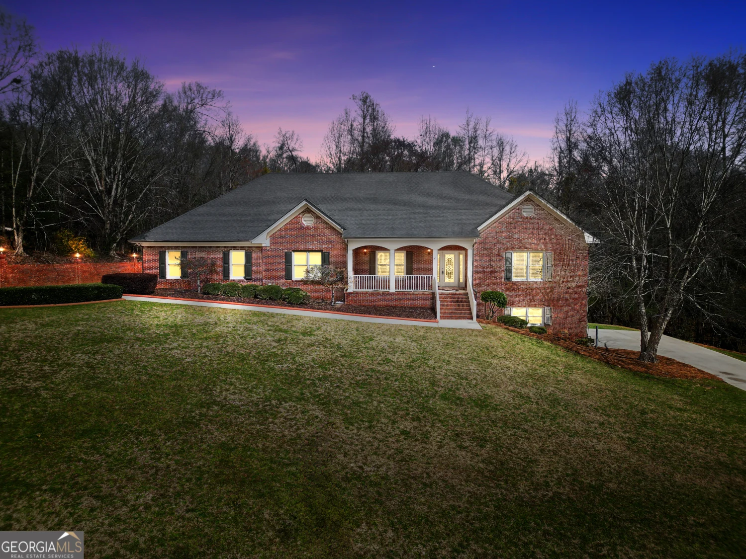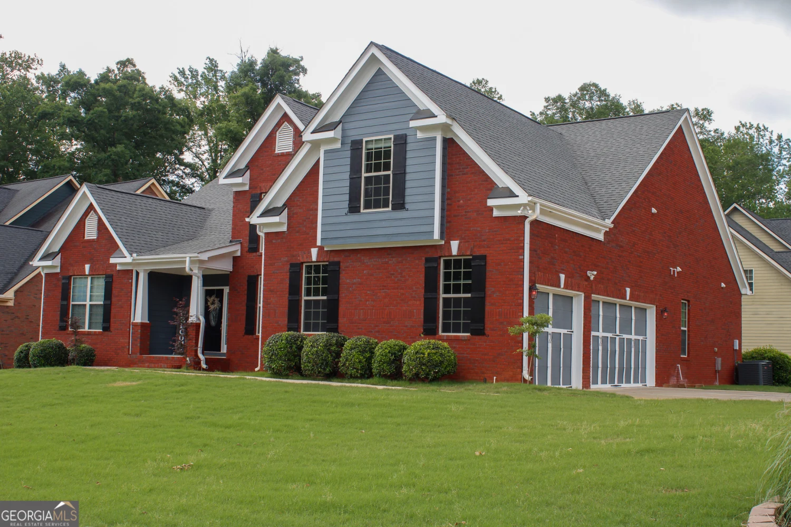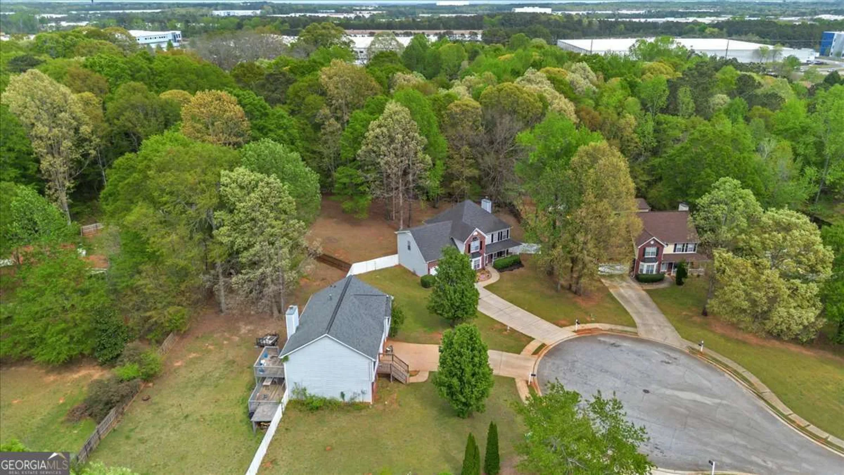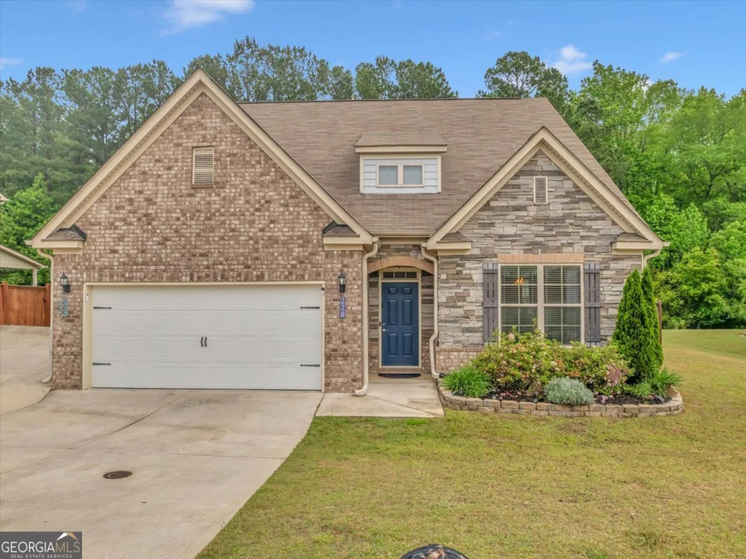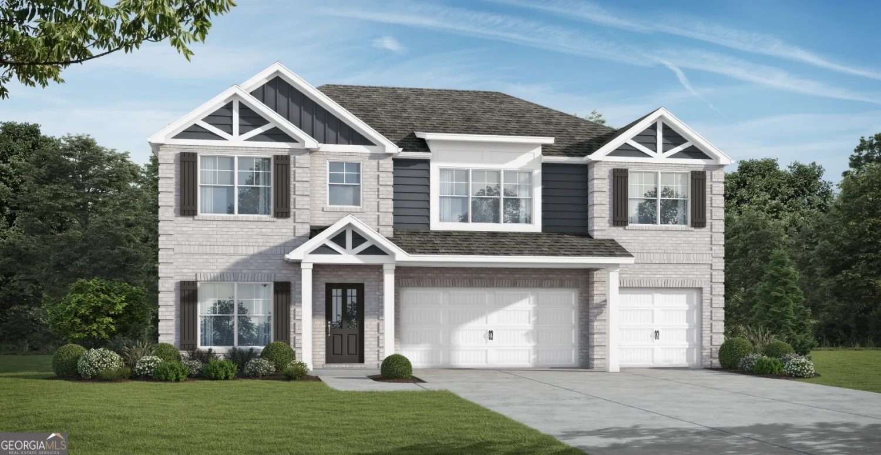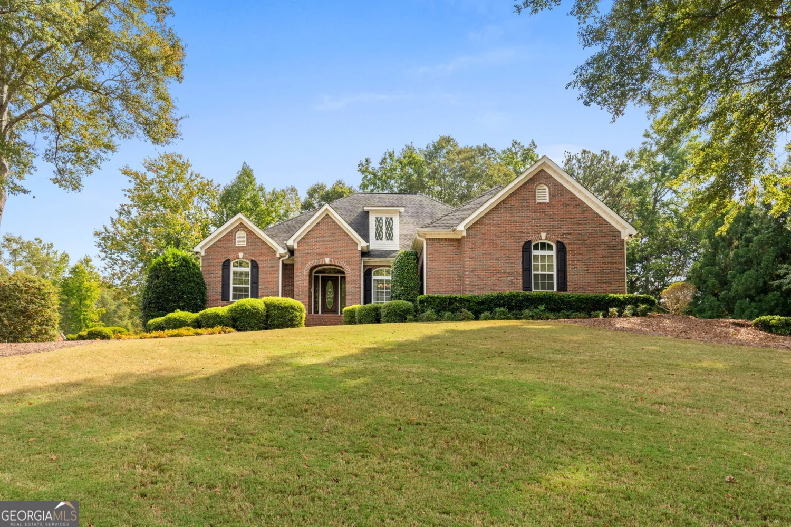186 ashley driveMcdonough, GA 30252
186 ashley driveMcdonough, GA 30252
Description
All-Brick Ranch with Full Finished Basement in Emerald Plantation - Union Grove School District. Welcome to this stunning 4-sided brick ranch situated on a spacious 0.69-acre lot in the highly desirable Emerald Plantation subdivision, with no HOA and located in the top-rated Union Grove school district. Step inside and be greeted by an open and airy floorplan featuring soaring ceilings and an abundance of natural light in the main living area. The formal dining room offers flexibility to serve as a dining space or home office. The updated kitchen boasts granite countertops, stainless steel appliances, and a walk-in pantry, perfect for both daily living and entertaining. The split bedroom layout ensures privacy, with a spacious master suite that includes a large walk-in closet, dual vanities, a soaker tub, and a separate shower. A private door leads directly from the master to the screened-in back deck, ideal for morning coffee or quiet evenings outdoors. The main level also includes two additional bedrooms and a full bath, while the fully finished basement is perfectly designed for multi-generational living or rental potential. It features a full kitchen, living room, bedroom, bathroom, and flex space, with both interior and exterior access. Enjoy the outdoors in your fenced backyard, complete with a covered patio on the lower level and a screened-in deck on the main. Don't miss this rare opportunity to own a move-in ready home in this highly desired neighborhood - schedule your private tour today!
Property Details for 186 Ashley Drive
- Subdivision ComplexEmerald Plantation
- Architectural StyleBrick 4 Side
- Num Of Parking Spaces2
- Parking FeaturesAttached, Garage, Garage Door Opener
- Property AttachedNo
LISTING UPDATED:
- StatusActive
- MLS #10524371
- Days on Site0
- Taxes$5,390.54 / year
- MLS TypeResidential
- Year Built1998
- Lot Size0.69 Acres
- CountryHenry
LISTING UPDATED:
- StatusActive
- MLS #10524371
- Days on Site0
- Taxes$5,390.54 / year
- MLS TypeResidential
- Year Built1998
- Lot Size0.69 Acres
- CountryHenry
Building Information for 186 Ashley Drive
- StoriesOne
- Year Built1998
- Lot Size0.6900 Acres
Payment Calculator
Term
Interest
Home Price
Down Payment
The Payment Calculator is for illustrative purposes only. Read More
Property Information for 186 Ashley Drive
Summary
Location and General Information
- Community Features: None
- Directions: Please kindly use GPS.
- Coordinates: 33.47549,-84.121179
School Information
- Elementary School: Timber Ridge
- Middle School: Union Grove
- High School: Union Grove
Taxes and HOA Information
- Parcel Number: 105B01088000
- Tax Year: 2024
- Association Fee Includes: None
Virtual Tour
Parking
- Open Parking: No
Interior and Exterior Features
Interior Features
- Cooling: Ceiling Fan(s), Central Air, Electric
- Heating: Central, Natural Gas
- Appliances: Convection Oven, Cooktop, Dishwasher, Oven, Stainless Steel Appliance(s)
- Basement: Bath Finished, Boat Door, Exterior Entry, Finished, Full, Interior Entry
- Fireplace Features: Factory Built, Living Room
- Flooring: Hardwood, Laminate, Tile
- Interior Features: Central Vacuum, Double Vanity, High Ceilings, Master On Main Level, Separate Shower, Soaking Tub, Split Bedroom Plan, Tile Bath, Tray Ceiling(s), Vaulted Ceiling(s), Walk-In Closet(s)
- Levels/Stories: One
- Kitchen Features: Breakfast Area, Breakfast Bar, Pantry, Second Kitchen, Solid Surface Counters, Walk-in Pantry
- Main Bedrooms: 3
- Bathrooms Total Integer: 3
- Main Full Baths: 2
- Bathrooms Total Decimal: 3
Exterior Features
- Construction Materials: Brick
- Fencing: Back Yard, Chain Link
- Patio And Porch Features: Deck, Patio, Porch, Screened
- Roof Type: Composition
- Laundry Features: Other
- Pool Private: No
Property
Utilities
- Sewer: Septic Tank
- Utilities: High Speed Internet
- Water Source: Public
Property and Assessments
- Home Warranty: Yes
- Property Condition: Resale
Green Features
Lot Information
- Above Grade Finished Area: 2064
- Lot Features: Level
Multi Family
- Number of Units To Be Built: Square Feet
Rental
Rent Information
- Land Lease: Yes
Public Records for 186 Ashley Drive
Tax Record
- 2024$5,390.54 ($449.21 / month)
Home Facts
- Beds4
- Baths3
- Total Finished SqFt3,290 SqFt
- Above Grade Finished2,064 SqFt
- Below Grade Finished1,226 SqFt
- StoriesOne
- Lot Size0.6900 Acres
- StyleSingle Family Residence
- Year Built1998
- APN105B01088000
- CountyHenry
- Fireplaces1


