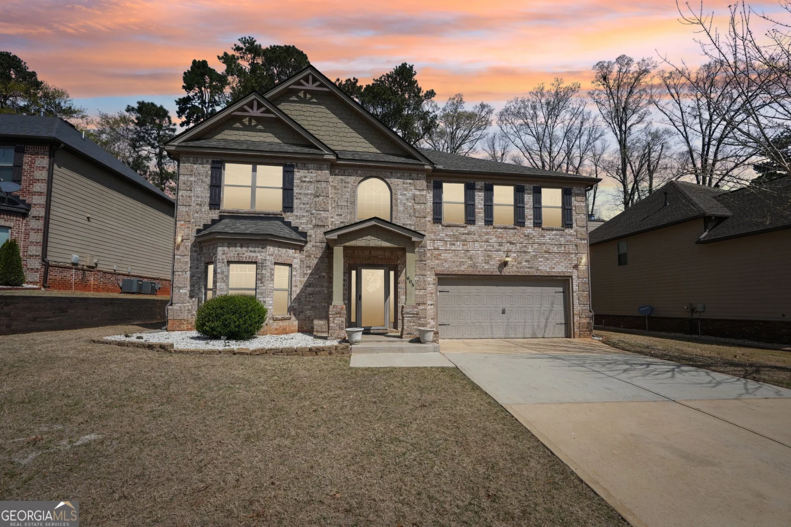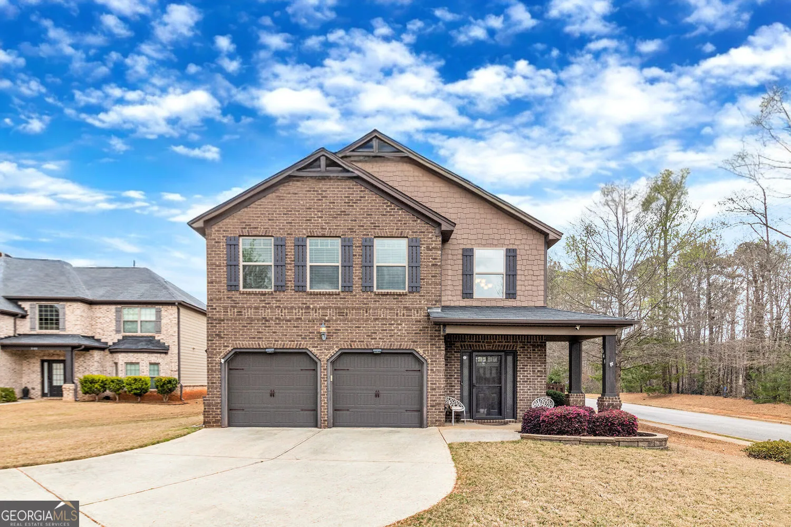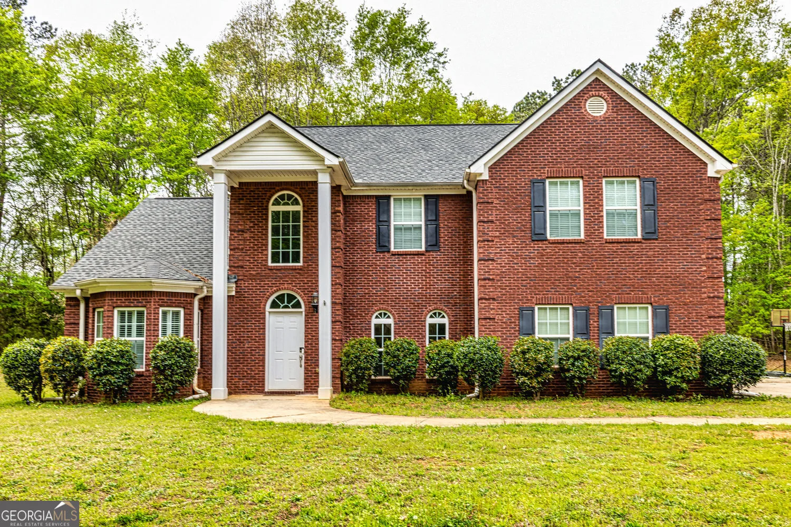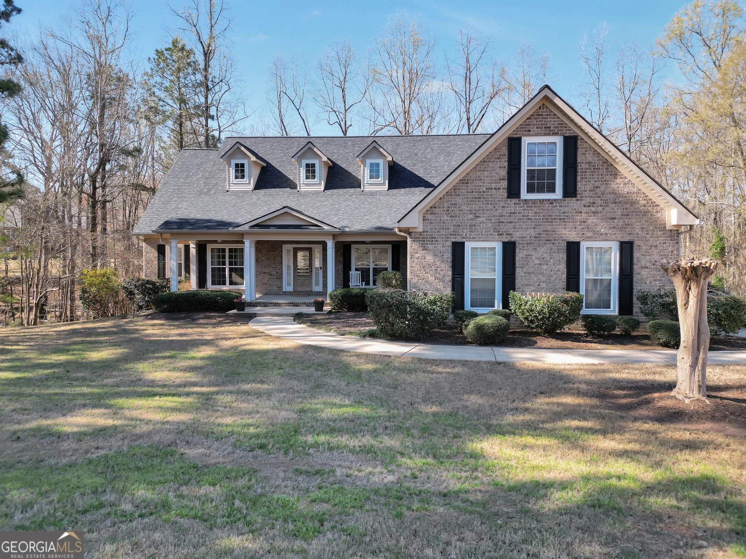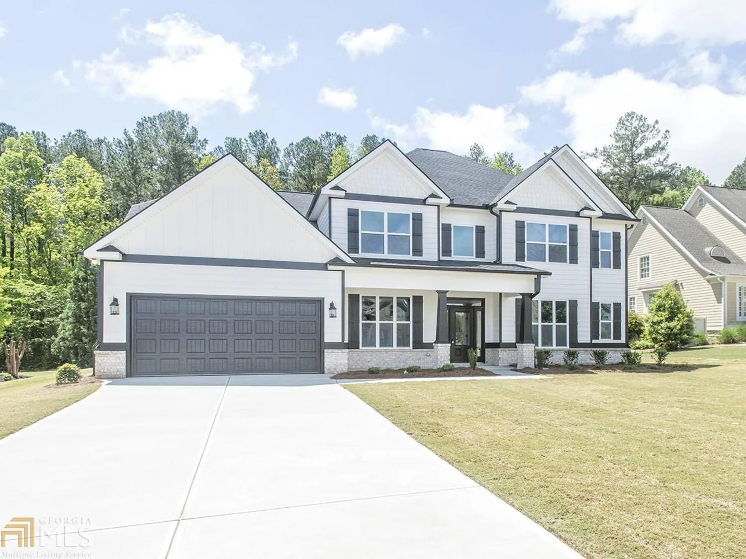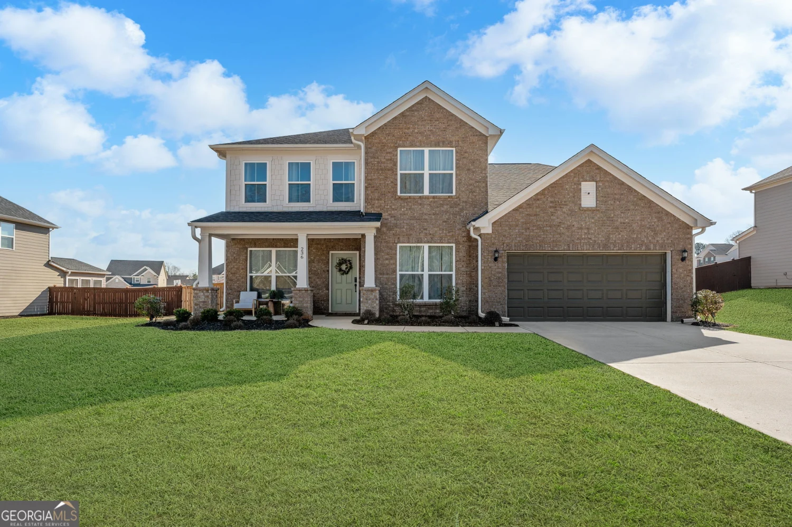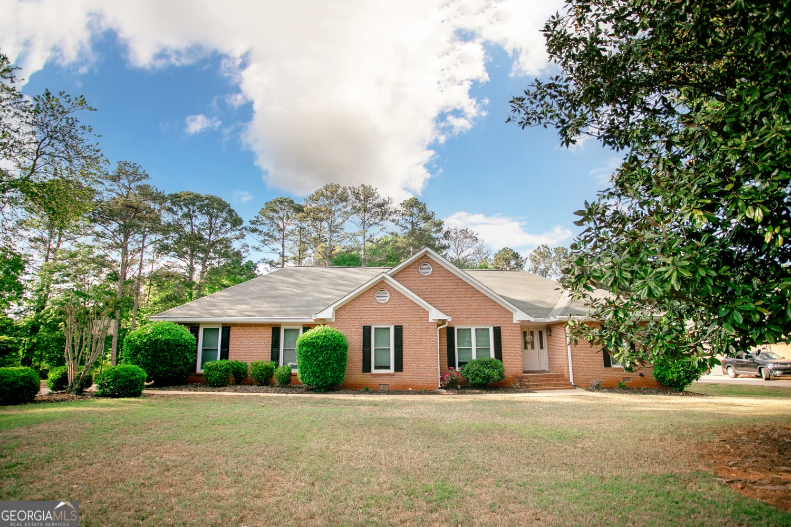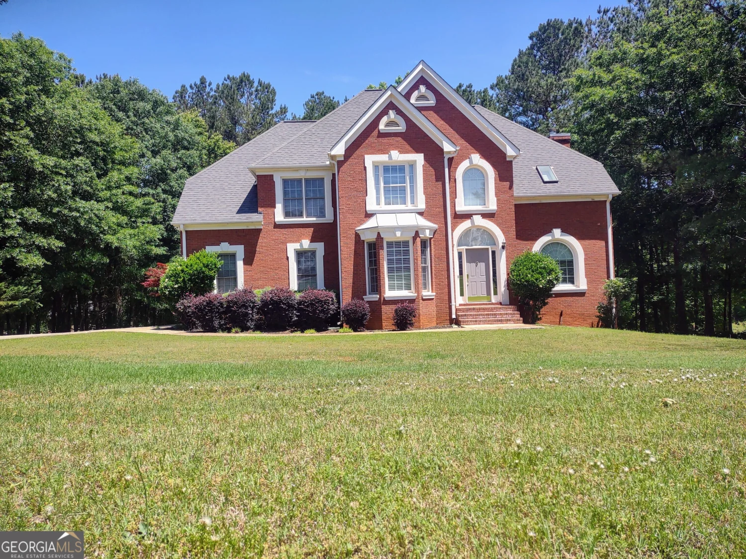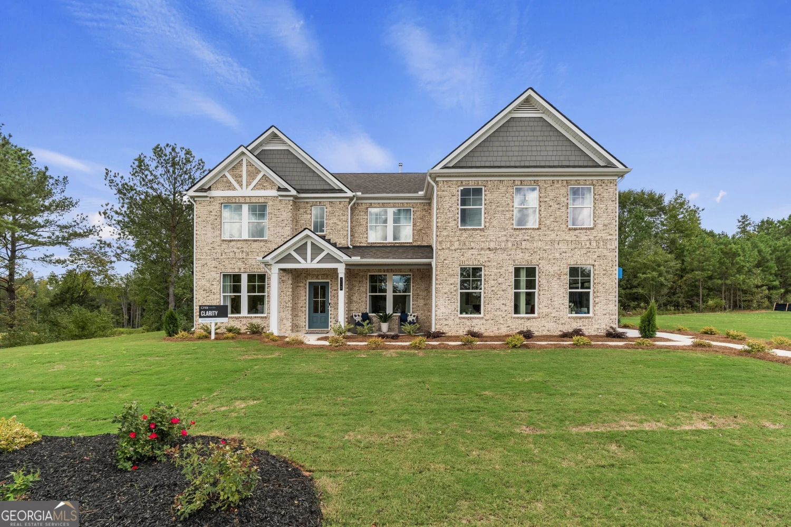503 clearwater driveMcdonough, GA 30252
503 clearwater driveMcdonough, GA 30252
Description
Discover this stunning 3-bedroom, 2-bathroom all-brick home, built by renowned builder Charles Gower, nestled in a highly desirable school district. Featuring vaulted ceilings and beautiful hardwood floors in the main living areas, this home offers elegance and functionality. The kitchen is a chef's dream, with two large islands, a cooktop, a wall oven, and abundant storage. The primary suite boasts double trey ceilings, his-and-her closets, large double vanities, and a luxurious jetted tub. The secondary bedrooms are carpeted for added comfort. A 2-car garage with epoxy flooring provides both durability and style. This home also features a full finished basement-ideal for an in-law suite-complete with a bedroom, two full bathrooms, a kitchenette, a living room, a workshop, and its own paved driveway and garage. Enjoy the covered patio, perfect for relaxation and entertaining. There is even an adorable greenhouse in the back yard! Don't miss this incredible opportunity to own a spacious, well-crafted home in a prime location!
Property Details for 503 Clearwater Drive
- Subdivision ComplexCotton Creek
- Architectural StyleBrick 4 Side, Ranch, Traditional
- Num Of Parking Spaces3
- Parking FeaturesAttached, Basement, Garage, Garage Door Opener, Kitchen Level, RV/Boat Parking, Side/Rear Entrance
- Property AttachedNo
LISTING UPDATED:
- StatusActive
- MLS #10484456
- Days on Site52
- Taxes$7,903.9 / year
- MLS TypeResidential
- Year Built2002
- Lot Size1.20 Acres
- CountryHenry
LISTING UPDATED:
- StatusActive
- MLS #10484456
- Days on Site52
- Taxes$7,903.9 / year
- MLS TypeResidential
- Year Built2002
- Lot Size1.20 Acres
- CountryHenry
Building Information for 503 Clearwater Drive
- StoriesOne
- Year Built2002
- Lot Size1.2000 Acres
Payment Calculator
Term
Interest
Home Price
Down Payment
The Payment Calculator is for illustrative purposes only. Read More
Property Information for 503 Clearwater Drive
Summary
Location and General Information
- Community Features: None
- Directions: Head east on Jonesboro St. Go for 217 ft. Turn right onto Griffin St (US-23 S). Go for 276 ft. Turn left onto GA-20 E/GA-81 E. Go for 0.5 mi. Turn left onto Zack Hinton Pkwy S (GA-20/GA-155). Go for 266 ft. Continue on Zack Hinton Pkwy N (GA-20). Go for 1.7 mi. Take the 2nd exit from roundabout. Go for 341 ft. Continue on Conyers Rd (GA-20). Go for 1.5 mi. Turn left onto Airline Rd. Go for 3.6 mi. Turn left onto Clearwater Dr. Go for 0.2 mi.
- Coordinates: 33.528599,-84.091792
School Information
- Elementary School: East Lake
- Middle School: Union Grove
- High School: Union Grove
Taxes and HOA Information
- Parcel Number: 118B01115000
- Tax Year: 23
- Association Fee Includes: None
Virtual Tour
Parking
- Open Parking: No
Interior and Exterior Features
Interior Features
- Cooling: Electric
- Heating: Electric, Heat Pump
- Appliances: Cooktop, Dishwasher, Electric Water Heater, Refrigerator, Stainless Steel Appliance(s)
- Basement: Bath Finished, Boat Door, Daylight, Exterior Entry, Finished, Full, Interior Entry
- Fireplace Features: Family Room, Living Room
- Flooring: Carpet, Hardwood, Tile
- Interior Features: Double Vanity, High Ceilings, In-Law Floorplan, Master On Main Level, Rear Stairs, Separate Shower, Soaking Tub, Tray Ceiling(s), Vaulted Ceiling(s), Walk-In Closet(s)
- Levels/Stories: One
- Kitchen Features: Breakfast Area, Breakfast Bar, Breakfast Room, Kitchen Island, Pantry, Walk-in Pantry
- Foundation: Block
- Main Bedrooms: 3
- Bathrooms Total Integer: 4
- Main Full Baths: 2
- Bathrooms Total Decimal: 4
Exterior Features
- Construction Materials: Block
- Patio And Porch Features: Deck, Porch
- Roof Type: Composition
- Laundry Features: In Hall, Mud Room
- Pool Private: No
Property
Utilities
- Sewer: Septic Tank
- Utilities: Cable Available, Electricity Available, High Speed Internet, Phone Available, Water Available
- Water Source: Public
Property and Assessments
- Home Warranty: Yes
- Property Condition: Resale
Green Features
Lot Information
- Above Grade Finished Area: 3350
- Lot Features: Open Lot
Multi Family
- Number of Units To Be Built: Square Feet
Rental
Rent Information
- Land Lease: Yes
Public Records for 503 Clearwater Drive
Tax Record
- 23$7,903.90 ($658.66 / month)
Home Facts
- Beds5
- Baths4
- Total Finished SqFt6,700 SqFt
- Above Grade Finished3,350 SqFt
- Below Grade Finished3,350 SqFt
- StoriesOne
- Lot Size1.2000 Acres
- StyleSingle Family Residence
- Year Built2002
- APN118B01115000
- CountyHenry
- Fireplaces2


