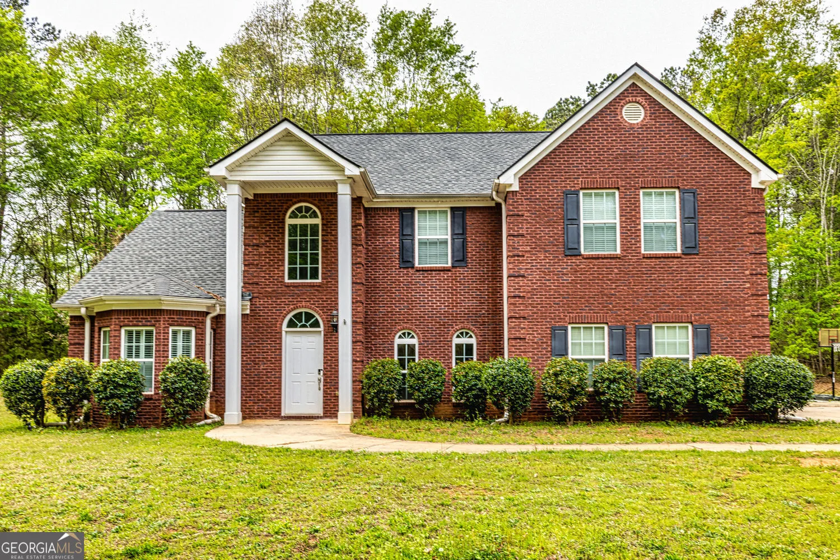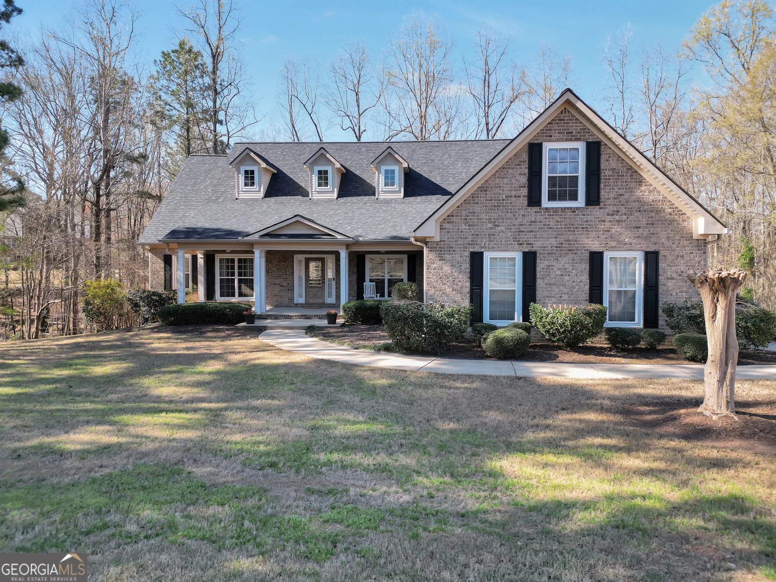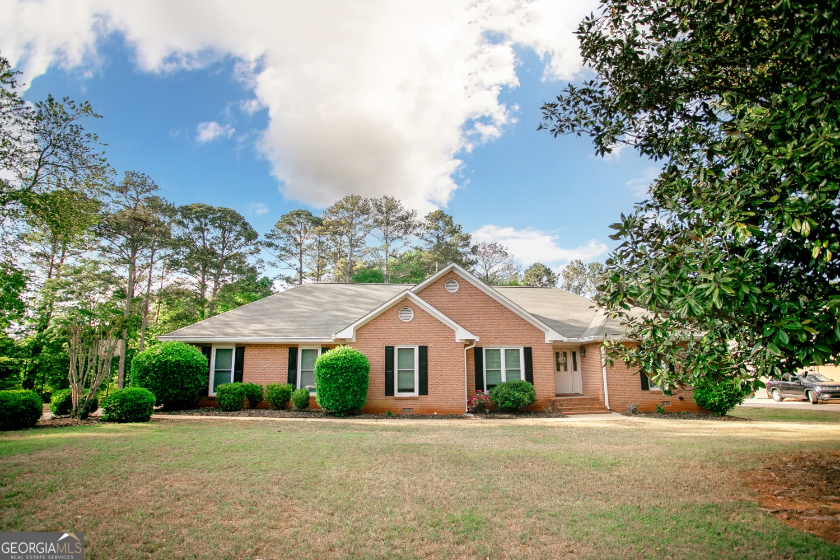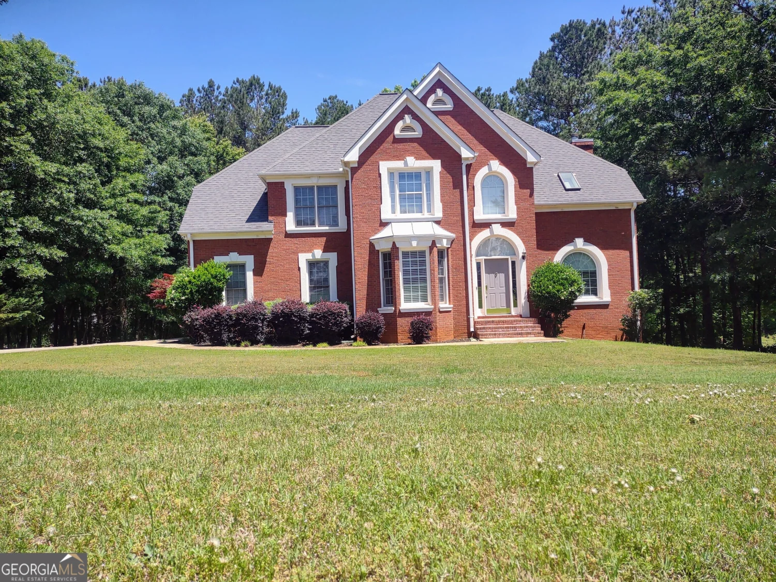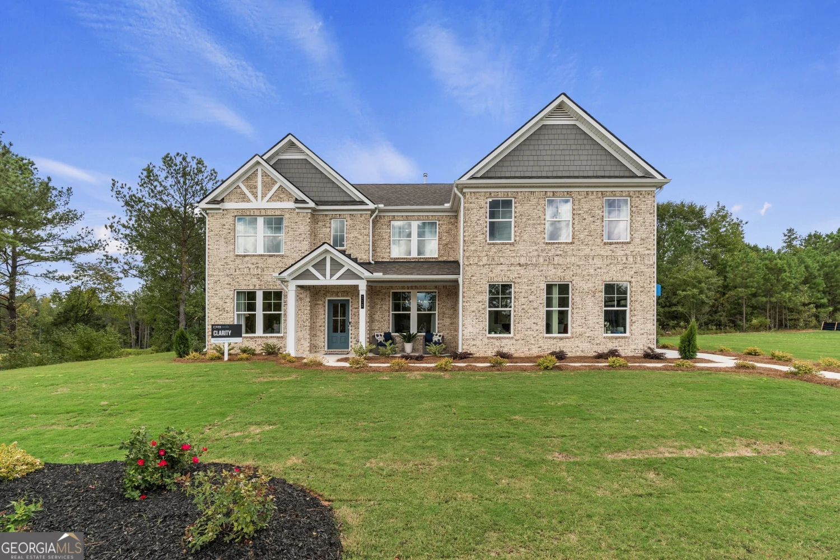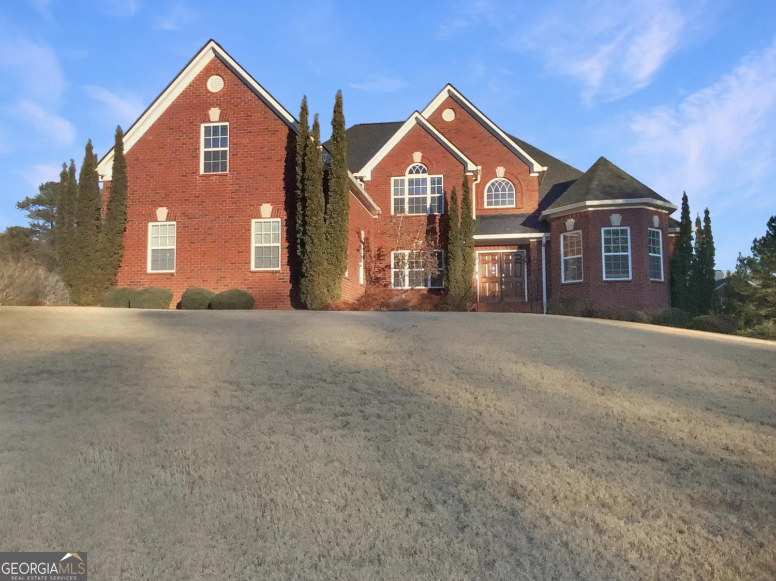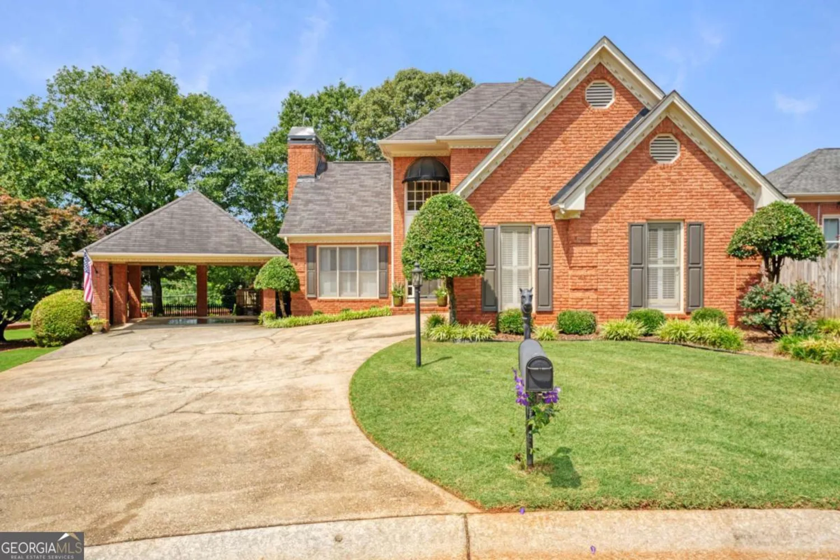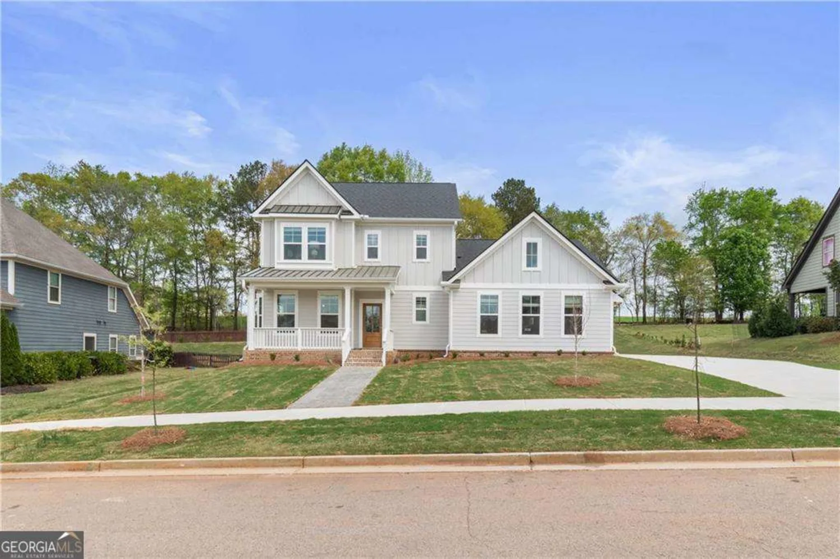236 himalaya wayMcdonough, GA 30253
$590,000Price
5Beds
4Baths
11/2 Baths
3,738 Sq.Ft.$158 / Sq.Ft.
3,738Sq.Ft.
$158per Sq.Ft.
$590,000Price
5Beds
4Baths
11/2 Baths
3,738$157.84 / Sq.Ft.
236 himalaya wayMcdonough, GA 30253
Description
***Short Sale*** 2022 5 bed/4.5 bath 3,700 sq ft home with guest bedroom and a full bathroom on the main level. Features a relaxing airy sunroom, built-in beverage station, mudroom, walk-in closets, upstairs loft, fenced-in large backyard.
Property Details for 236 Himalaya Way
- Subdivision ComplexWOODBRIDGE ESTATES
- Architectural StyleTraditional
- Num Of Parking Spaces2
- Parking FeaturesAttached, Garage, Garage Door Opener, Kitchen Level
- Property AttachedYes
LISTING UPDATED:
- StatusActive
- MLS #10476356
- Days on Site60
- Taxes$9,261 / year
- HOA Fees$950 / month
- MLS TypeResidential
- Year Built2022
- Lot Size0.41 Acres
- CountryHenry
LISTING UPDATED:
- StatusActive
- MLS #10476356
- Days on Site60
- Taxes$9,261 / year
- HOA Fees$950 / month
- MLS TypeResidential
- Year Built2022
- Lot Size0.41 Acres
- CountryHenry
Building Information for 236 Himalaya Way
- StoriesTwo
- Year Built2022
- Lot Size0.4100 Acres
Payment Calculator
$3,991 per month30 year fixed, 7.00% Interest
Principal and Interest$3,140.23
Property Taxes$771.75
HOA Dues$79.17
Term
Interest
Home Price
Down Payment
The Payment Calculator is for illustrative purposes only. Read More
Property Information for 236 Himalaya Way
Summary
Location and General Information
- Community Features: Sidewalks, Street Lights
- Directions: From downtown Atlanta take I-75 S/I-85 S. Follow I-75 S to Jodeco Rd. Take exit 222 from I-75 S. Take Chambers Rd to Himalaya Way.
- Coordinates: 33.452366,-84.228518
School Information
- Elementary School: Dutchtown
- Middle School: Dutchtown
- High School: Dutchtown
Taxes and HOA Information
- Parcel Number: 054H01060000
- Tax Year: 2024
- Association Fee Includes: Maintenance Grounds, Reserve Fund
- Tax Lot: 60
Virtual Tour
Parking
- Open Parking: No
Interior and Exterior Features
Interior Features
- Cooling: Central Air, Zoned
- Heating: Forced Air, Heat Pump, Natural Gas, Zoned
- Appliances: Cooktop, Dishwasher, Disposal, Gas Water Heater, Microwave, Oven, Stainless Steel Appliance(s)
- Basement: None
- Fireplace Features: Gas Log, Living Room
- Flooring: Carpet, Hardwood, Tile
- Interior Features: Double Vanity, High Ceilings, Separate Shower, Soaking Tub, Tile Bath, Walk-In Closet(s)
- Levels/Stories: Two
- Window Features: Double Pane Windows
- Kitchen Features: Breakfast Area, Kitchen Island, Solid Surface Counters, Walk-in Pantry
- Foundation: Slab
- Main Bedrooms: 1
- Total Half Baths: 1
- Bathrooms Total Integer: 5
- Main Full Baths: 1
- Bathrooms Total Decimal: 4
Exterior Features
- Construction Materials: Brick, Wood Siding
- Fencing: Back Yard, Wood
- Patio And Porch Features: Patio, Porch
- Roof Type: Composition
- Security Features: Carbon Monoxide Detector(s), Smoke Detector(s)
- Laundry Features: In Hall, Other, Upper Level
- Pool Private: No
Property
Utilities
- Sewer: Public Sewer
- Utilities: Cable Available, Electricity Available, High Speed Internet, Natural Gas Available, Phone Available, Sewer Connected, Underground Utilities, Water Available
- Water Source: Public
- Electric: 220 Volts
Property and Assessments
- Home Warranty: Yes
- Property Condition: Resale
Green Features
- Green Energy Efficient: Appliances, Insulation, Thermostat, Windows
Lot Information
- Above Grade Finished Area: 3738
- Common Walls: No Common Walls
- Lot Features: Level
Multi Family
- Number of Units To Be Built: Square Feet
Rental
Rent Information
- Land Lease: Yes
Public Records for 236 Himalaya Way
Tax Record
- 2024$9,261.00 ($771.75 / month)
Home Facts
- Beds5
- Baths4
- Total Finished SqFt3,738 SqFt
- Above Grade Finished3,738 SqFt
- StoriesTwo
- Lot Size0.4100 Acres
- StyleSingle Family Residence
- Year Built2022
- APN054H01060000
- CountyHenry
- Fireplaces1


