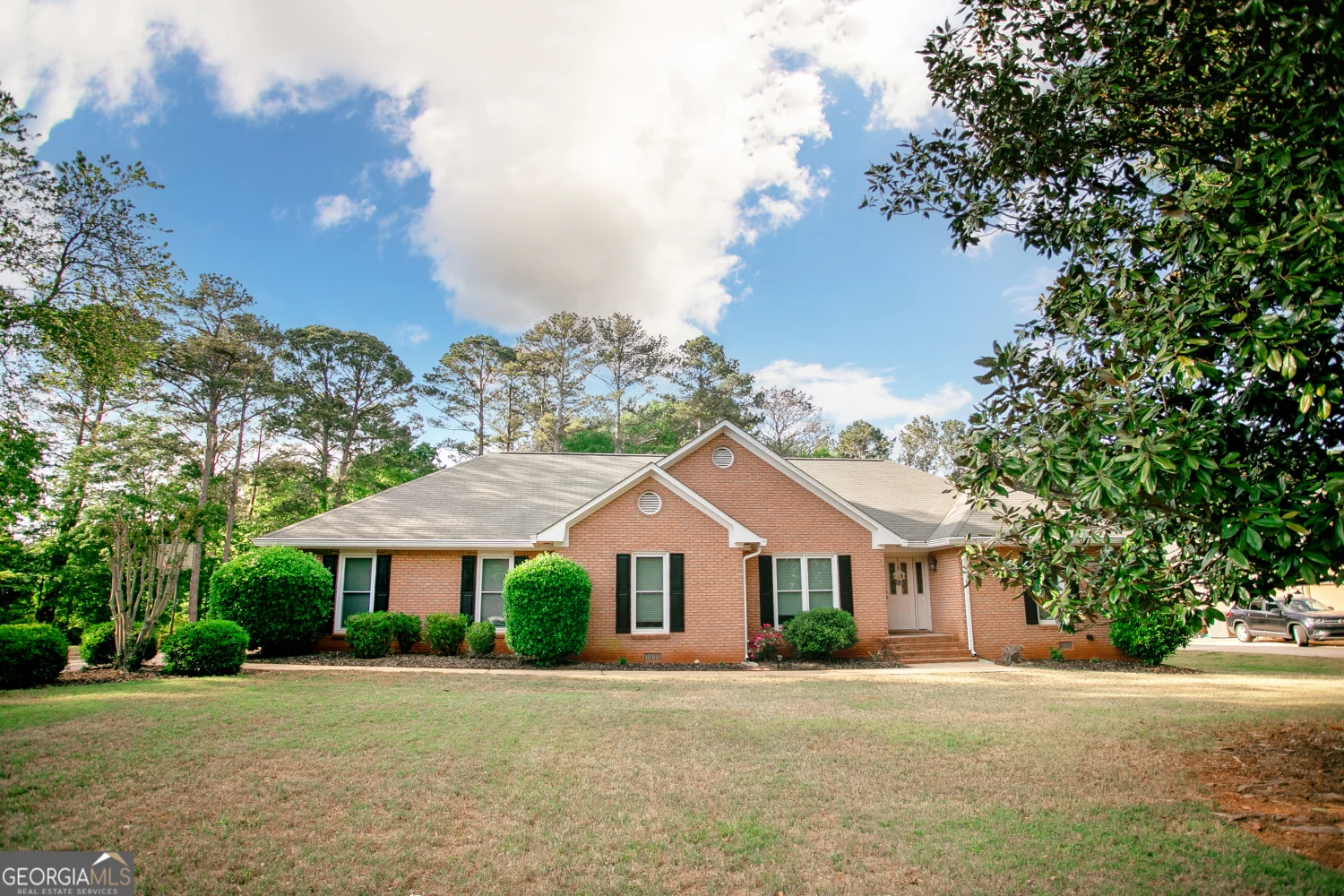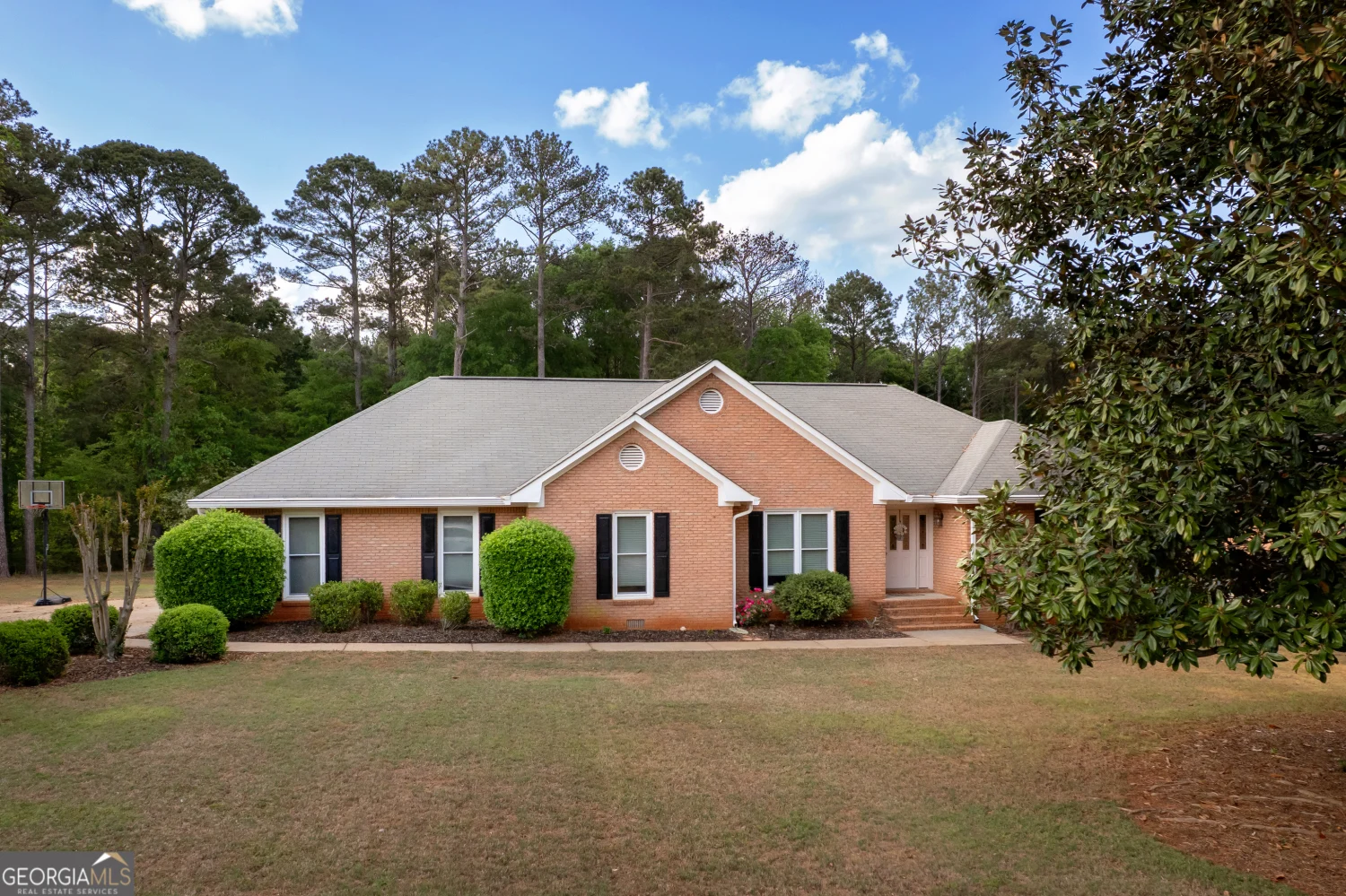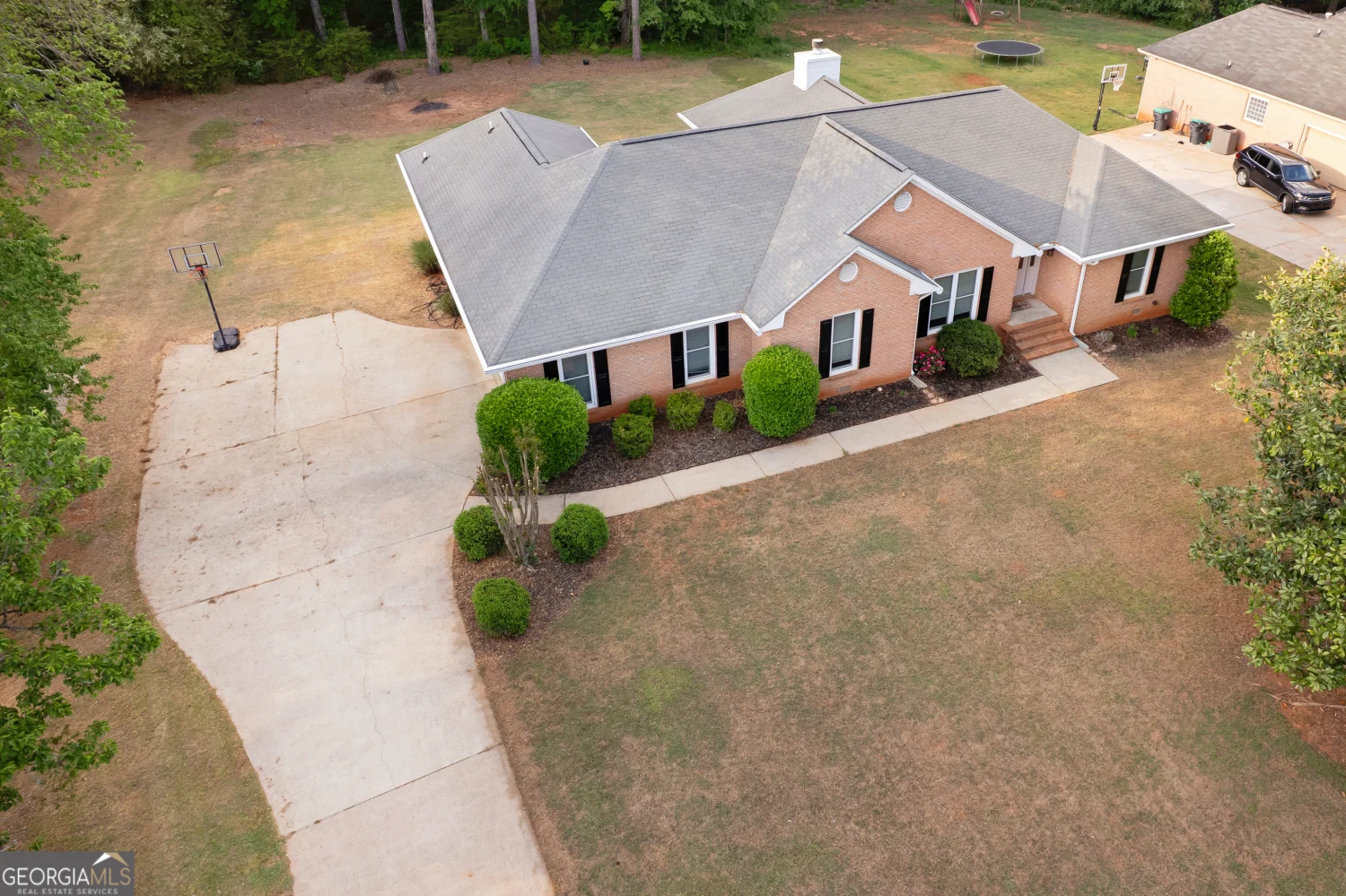1030 e lakehaven wayMcdonough, GA 30253
1030 e lakehaven wayMcdonough, GA 30253
Description
Charming 3BR/2BA Brick Ranch in Sought-After Lakehaven Subdivision! Welcome home to this beautifully maintained 1-story brick ranch located in the highly desirable Lakehaven Subdivision, where resort-style living meets everyday convenience. Enjoy access to swimming pools, tennis courts, and scenic community spaces that make this neighborhood a true gem! This spacious home features 3 bedrooms and 2 full bathrooms, all on the main level, with an ideal layout for comfortable, easy living. A standout flex room offers endless possibilities - perfect as a home office, playroom, gym, or additional living space. Step into the heart of the home-an updated kitchen with granite countertops, a large center island, and ample cabinet space, ideal for both everyday meals and entertaining. Key Features: 3 Bedrooms | 2 Full Baths | Large Flex Room Bright Sunroom for Year-Round Enjoyment One-Level Living | Classic Brick Exterior New HVAC & Water Heater (2024) Bright, Open Floor Plan with Generous Living Spaces Modern Kitchen with Granite Counters & Large Island Private Backyard-Perfect for Entertaining, Families & Pets Attached Garage | Great Curb Appeal Unbeatable Location: Located just minutes from top-rated schools and local shopping, this home offers not only comfort and style, but also unmatched convenience. Whether you're hosting a backyard barbecue, enjoying the community pools and tennis courts, or relaxing in your spacious flex room, this home truly has it all. A must-see property in a community you'll love-schedule your showing today!
Property Details for 1030 E Lakehaven Way
- Subdivision ComplexLakehaven
- Architectural StyleBrick 4 Side
- Parking FeaturesGarage, Garage Door Opener
- Property AttachedNo
LISTING UPDATED:
- StatusActive
- MLS #10506370
- Days on Site20
- Taxes$5,823.2 / year
- MLS TypeResidential
- Year Built1996
- CountryHenry
Go tour this home
LISTING UPDATED:
- StatusActive
- MLS #10506370
- Days on Site20
- Taxes$5,823.2 / year
- MLS TypeResidential
- Year Built1996
- CountryHenry
Go tour this home
Building Information for 1030 E Lakehaven Way
- StoriesOne
- Year Built1996
- Lot Size0.0000 Acres
Payment Calculator
Term
Interest
Home Price
Down Payment
The Payment Calculator is for illustrative purposes only. Read More
Property Information for 1030 E Lakehaven Way
Summary
Location and General Information
- Community Features: Clubhouse, Lake, Pool, Sidewalks, Street Lights, Tennis Court(s)
- Directions: GPS
- Coordinates: 33.483628,-84.145221
School Information
- Elementary School: East Lake
- Middle School: Union Grove
- High School: Union Grove
Taxes and HOA Information
- Parcel Number: 089D01047000
- Tax Year: 23
- Association Fee Includes: Facilities Fee, Maintenance Grounds, Private Roads, Swimming, Tennis
Virtual Tour
Parking
- Open Parking: No
Interior and Exterior Features
Interior Features
- Cooling: Central Air, Electric
- Heating: Central, Natural Gas
- Appliances: Cooktop, Dishwasher, Refrigerator
- Basement: None
- Fireplace Features: Gas Log
- Flooring: Carpet, Laminate, Tile
- Interior Features: Double Vanity, Master On Main Level, Separate Shower, Soaking Tub, Tile Bath, Walk-In Closet(s)
- Levels/Stories: One
- Main Bedrooms: 3
- Bathrooms Total Integer: 2
- Main Full Baths: 2
- Bathrooms Total Decimal: 2
Exterior Features
- Construction Materials: Brick
- Roof Type: Composition
- Spa Features: Bath
- Laundry Features: Mud Room
- Pool Private: No
Property
Utilities
- Sewer: Septic Tank
- Utilities: Cable Available, Electricity Available, High Speed Internet, Phone Available, Water Available
- Water Source: Public
Property and Assessments
- Home Warranty: Yes
- Property Condition: Resale
Green Features
Lot Information
- Above Grade Finished Area: 2552
- Lot Features: Level
Multi Family
- Number of Units To Be Built: Square Feet
Rental
Rent Information
- Land Lease: Yes
Public Records for 1030 E Lakehaven Way
Tax Record
- 23$5,823.20 ($485.27 / month)
Home Facts
- Beds3
- Baths2
- Total Finished SqFt2,552 SqFt
- Above Grade Finished2,552 SqFt
- StoriesOne
- Lot Size0.0000 Acres
- StyleSingle Family Residence
- Year Built1996
- APN089D01047000
- CountyHenry
Similar Homes
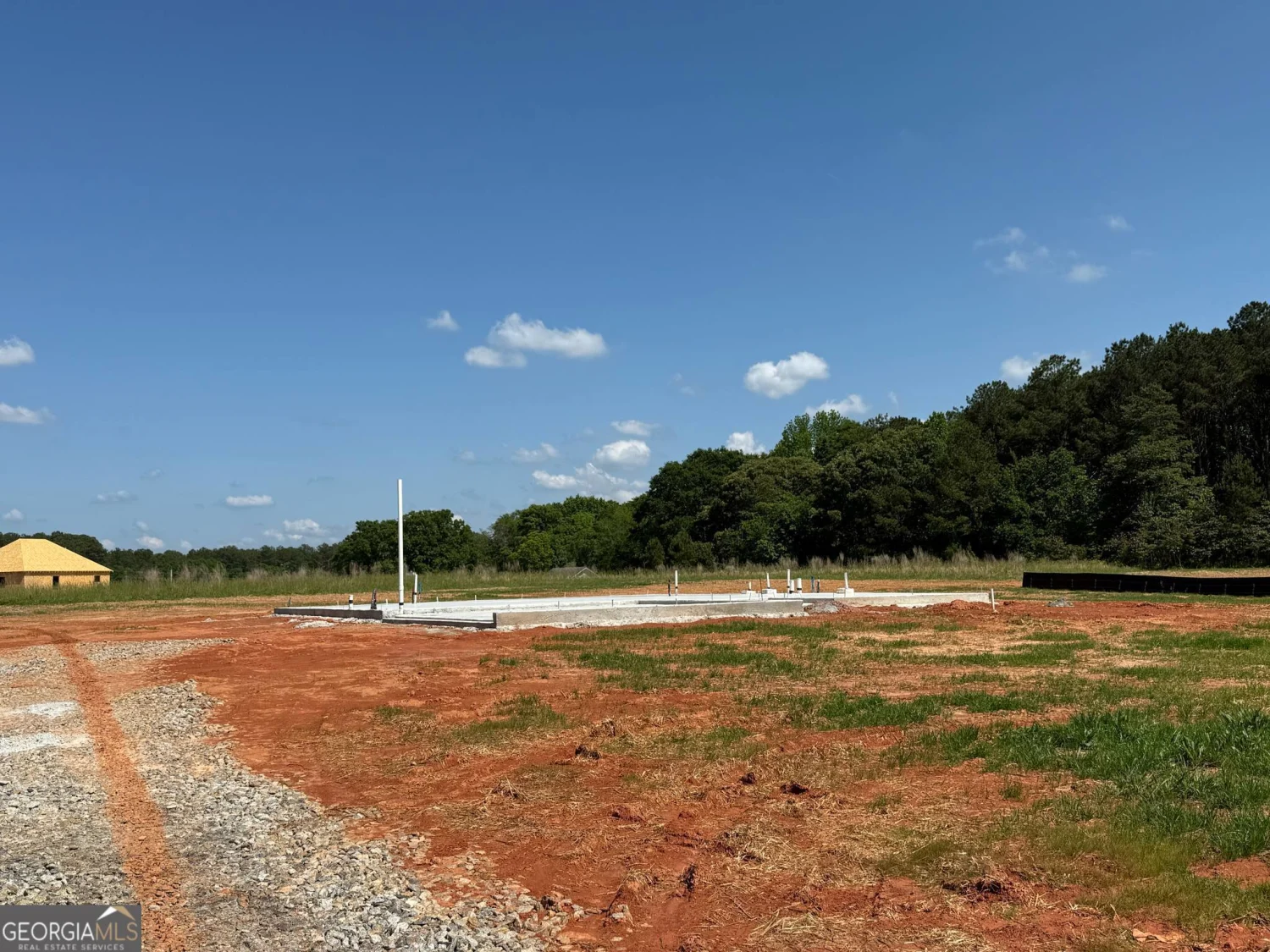
1926 King Mill Road
Mcdonough, GA 30252
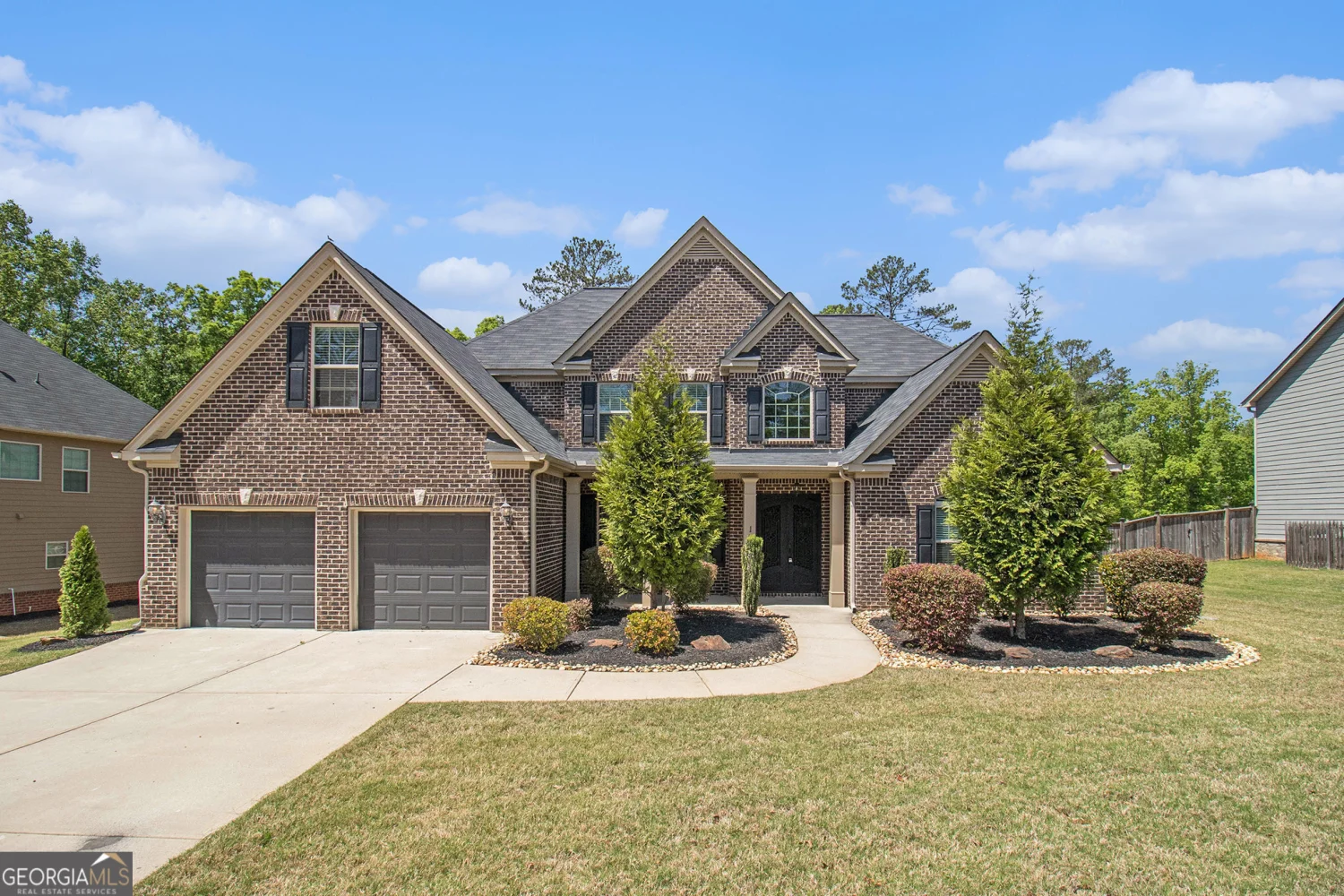
109 Delwood Drive
Mcdonough, GA 30252
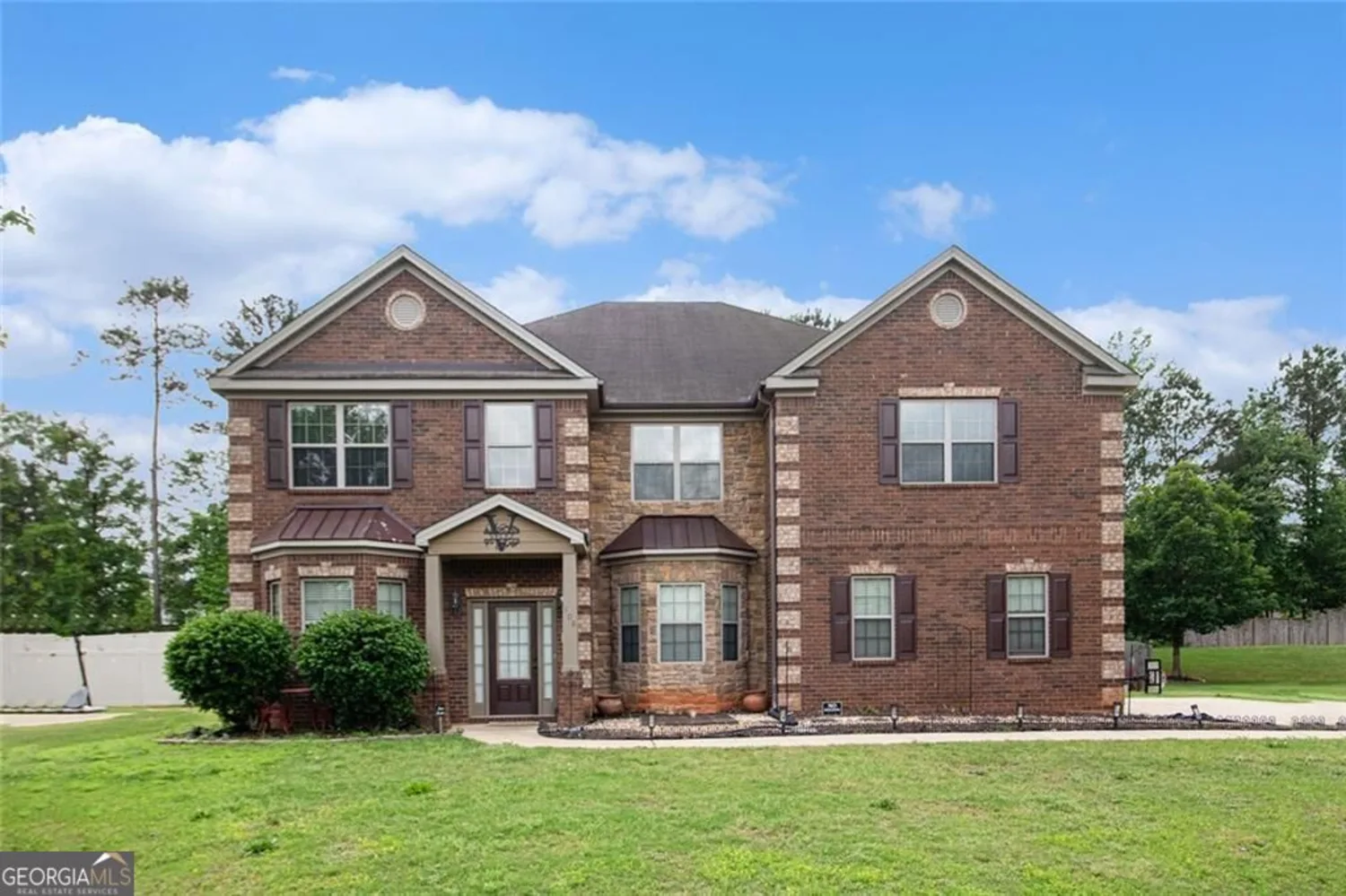
108 Telfair Lane
Mcdonough, GA 30253
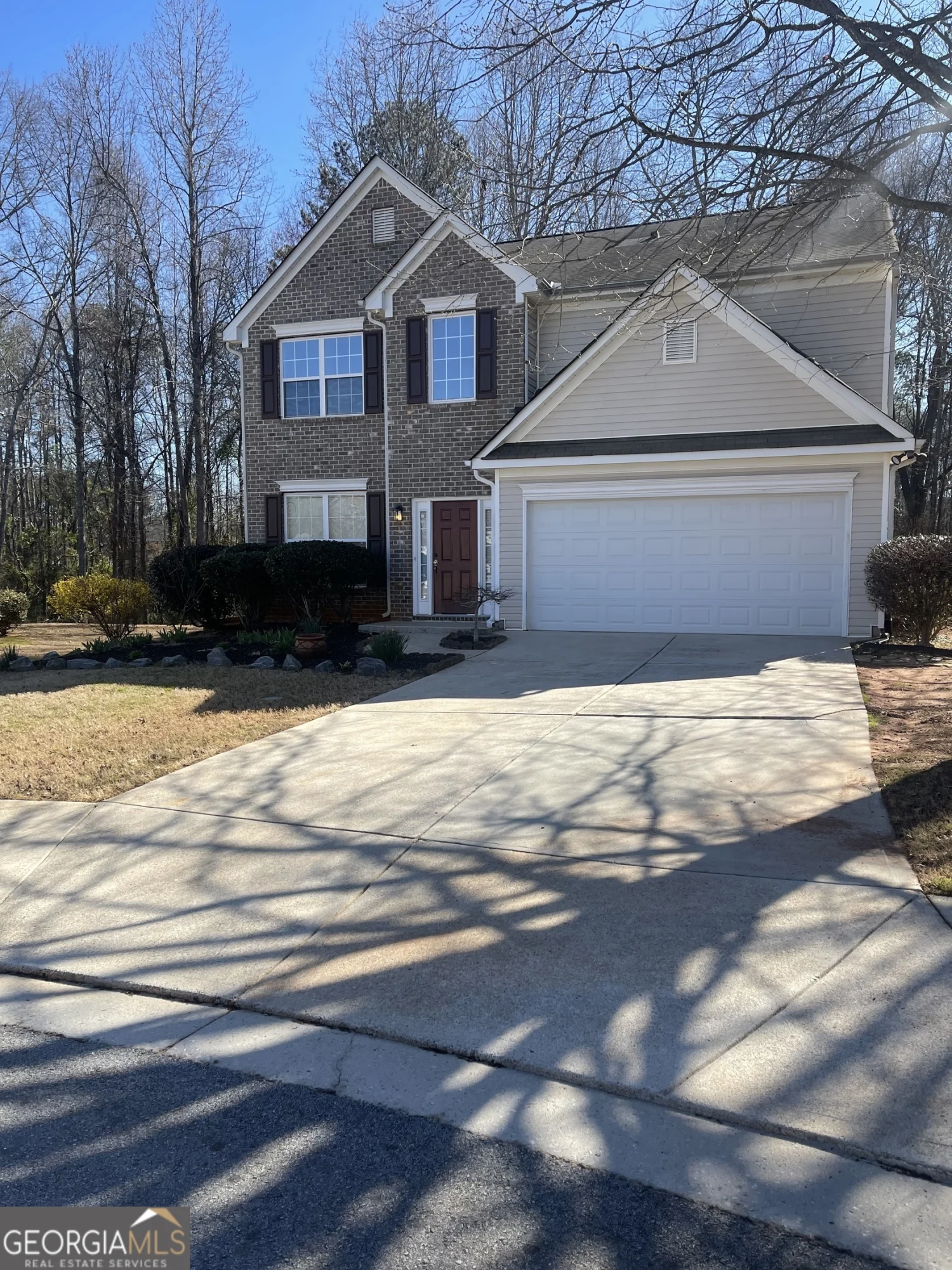
801 Winbrook Drive
Mcdonough, GA 30253
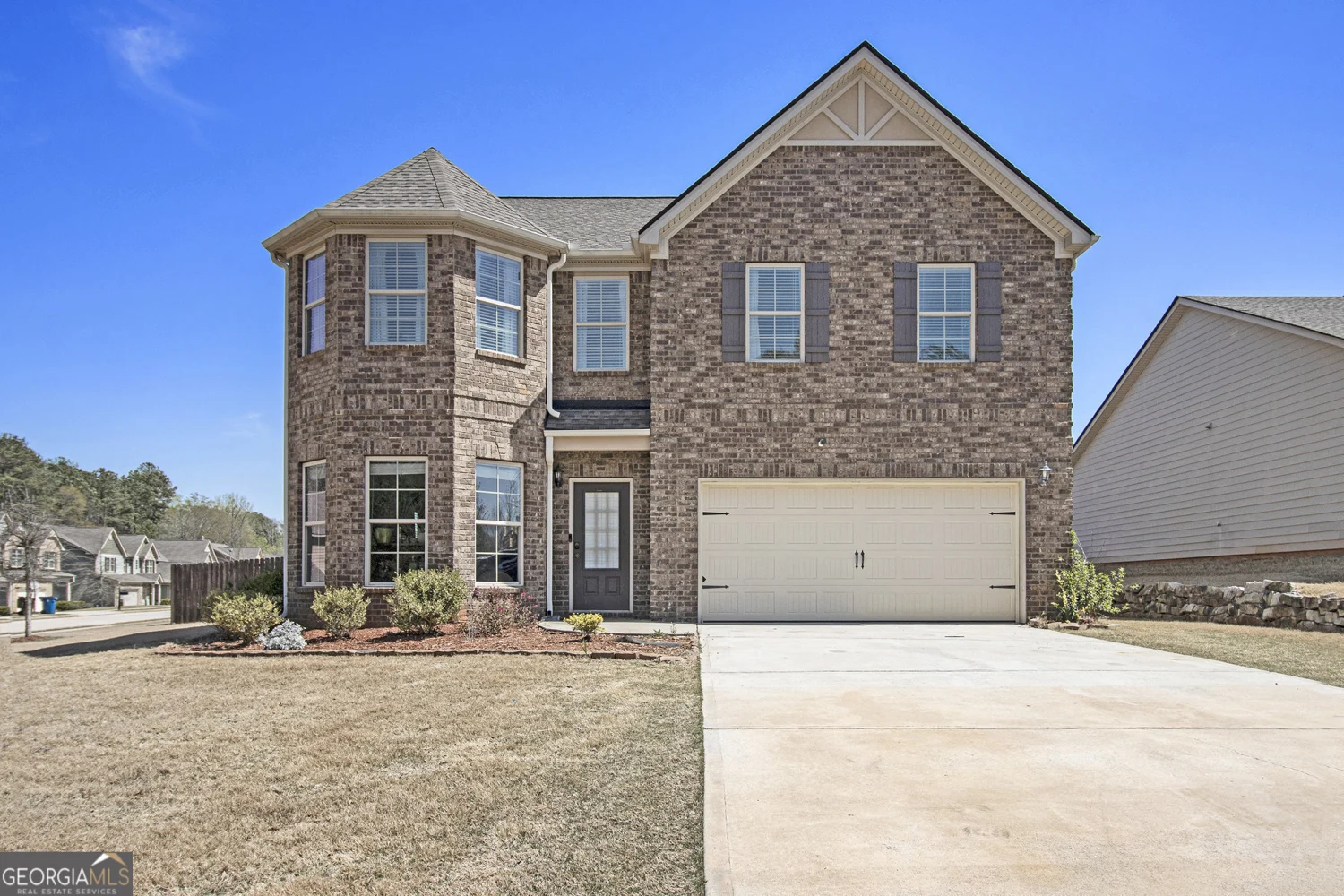
1734 Tricklin Springs
Mcdonough, GA 30252
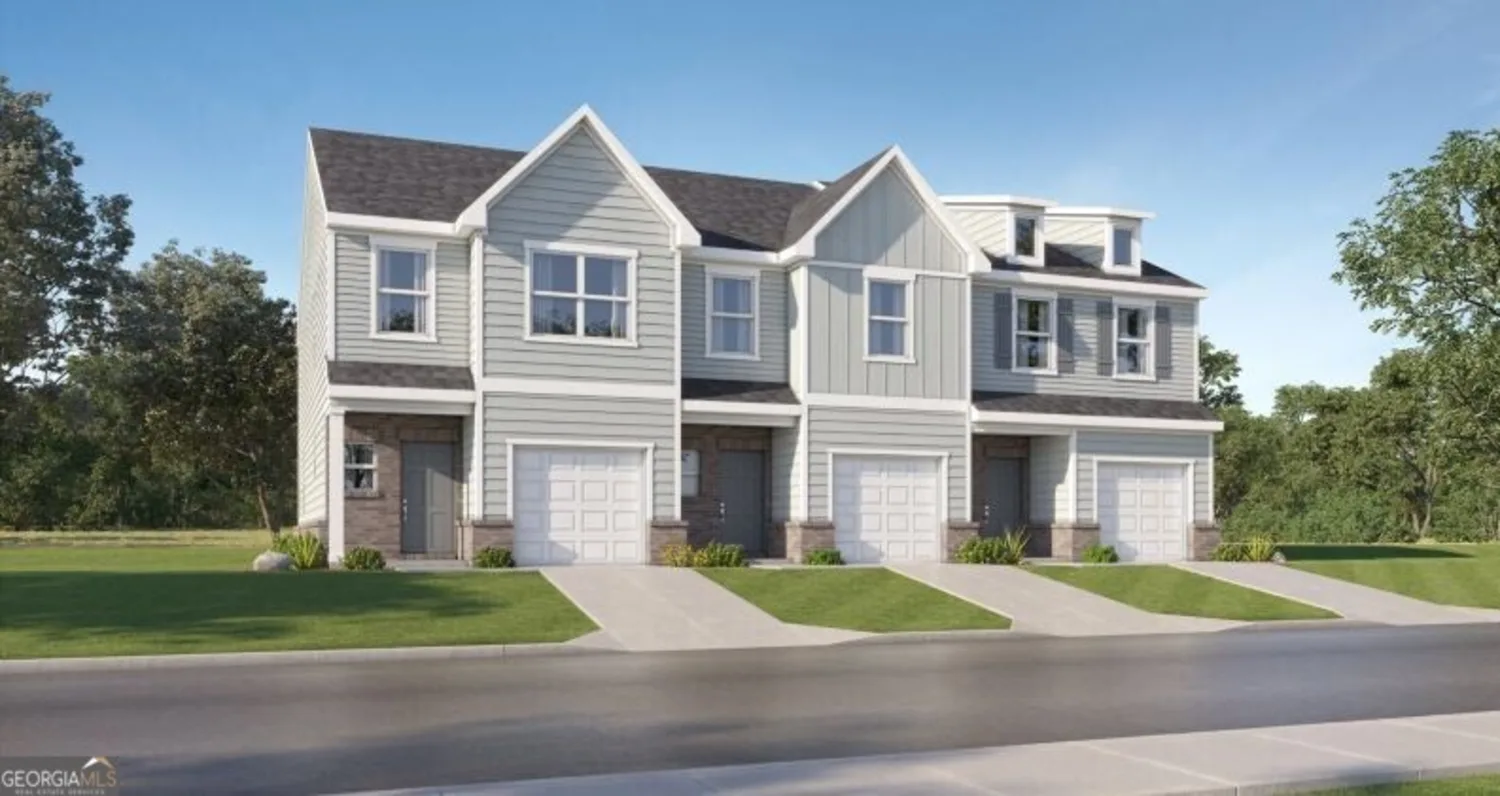
229 Kenoot Drive 49
Mcdonough, GA 30253
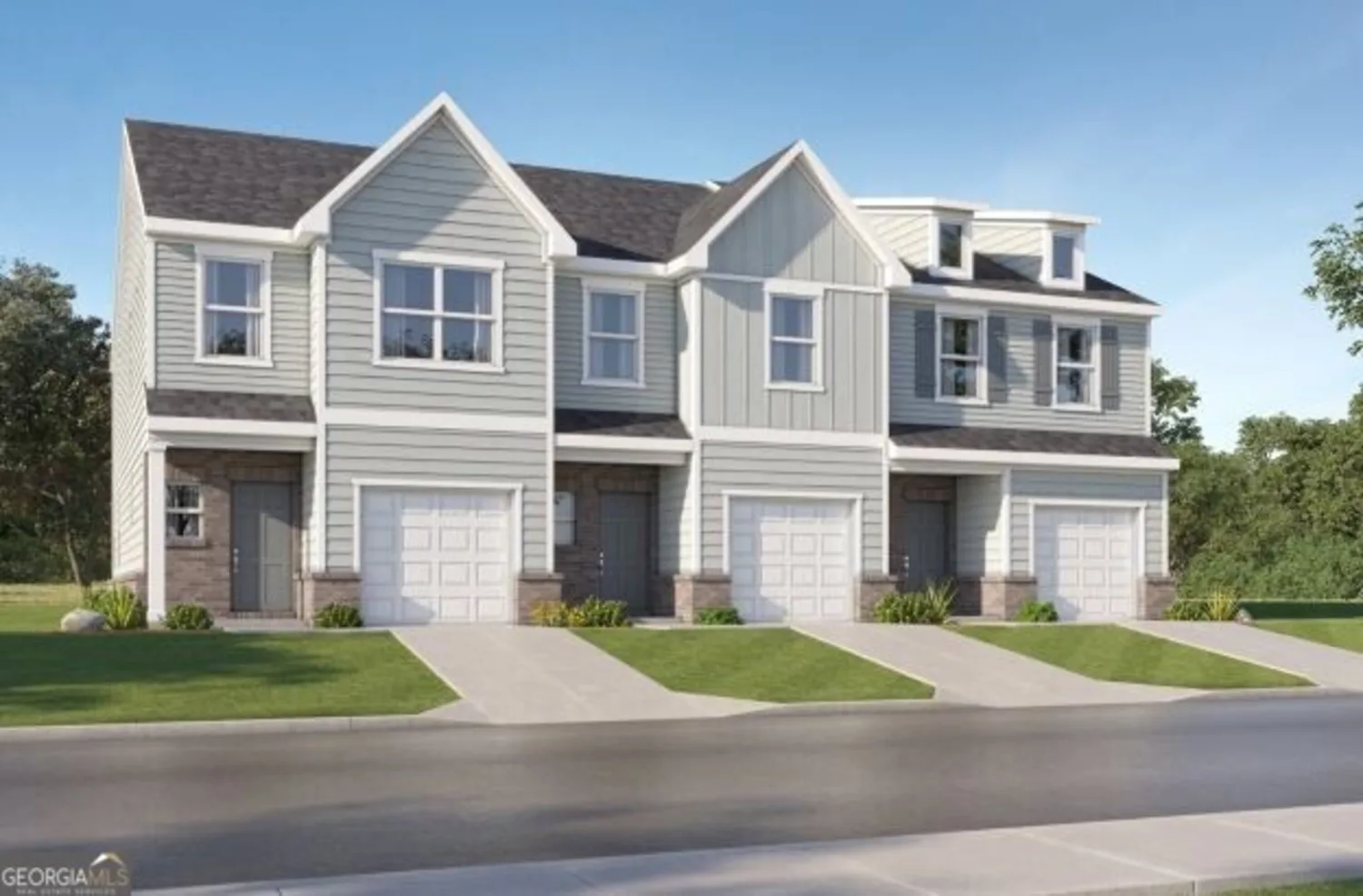
257 Kenoot Drive 42
Mcdonough, GA 30253
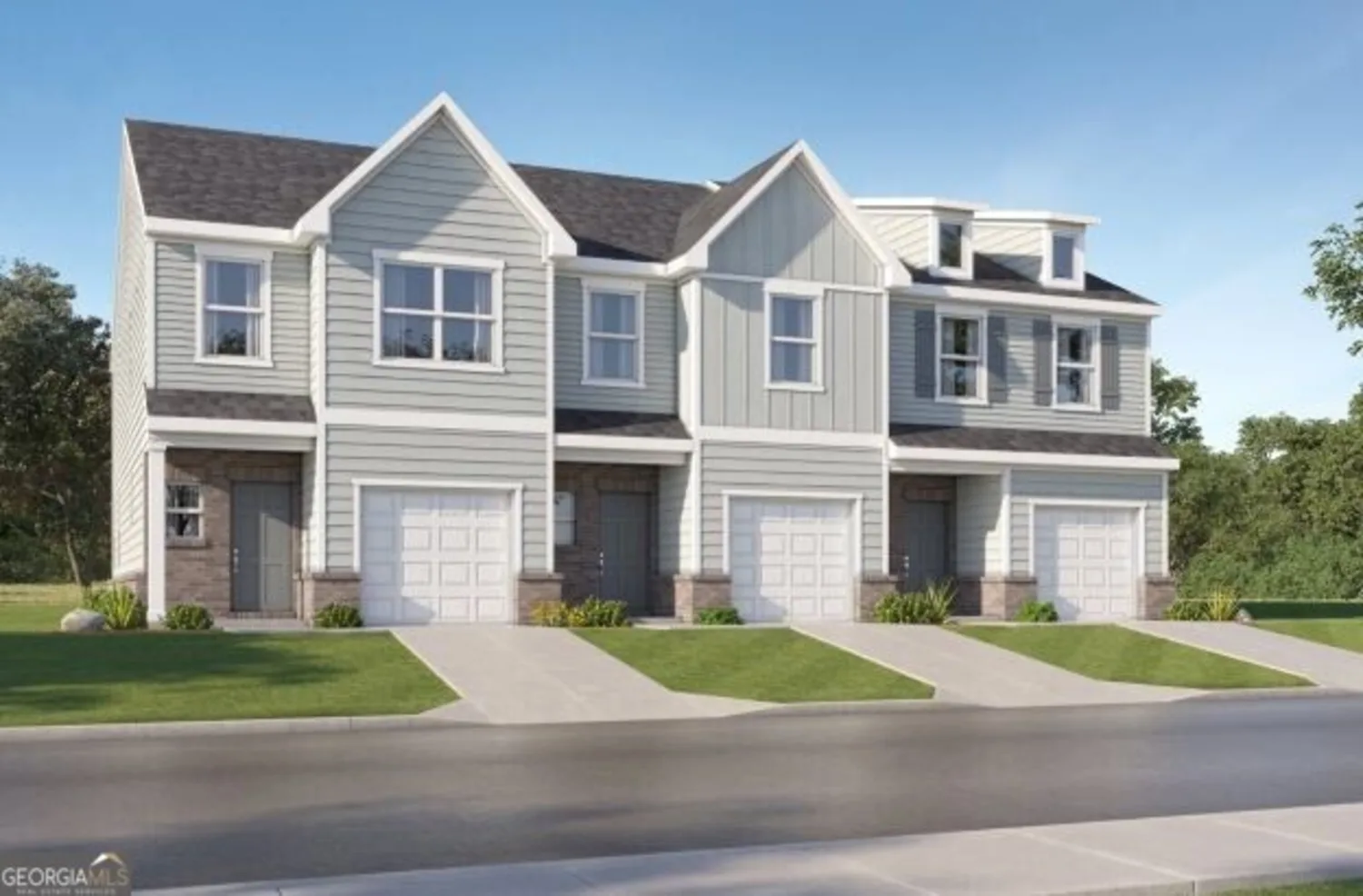
281 Kenoot Drive 36
Mcdonough, GA 30253
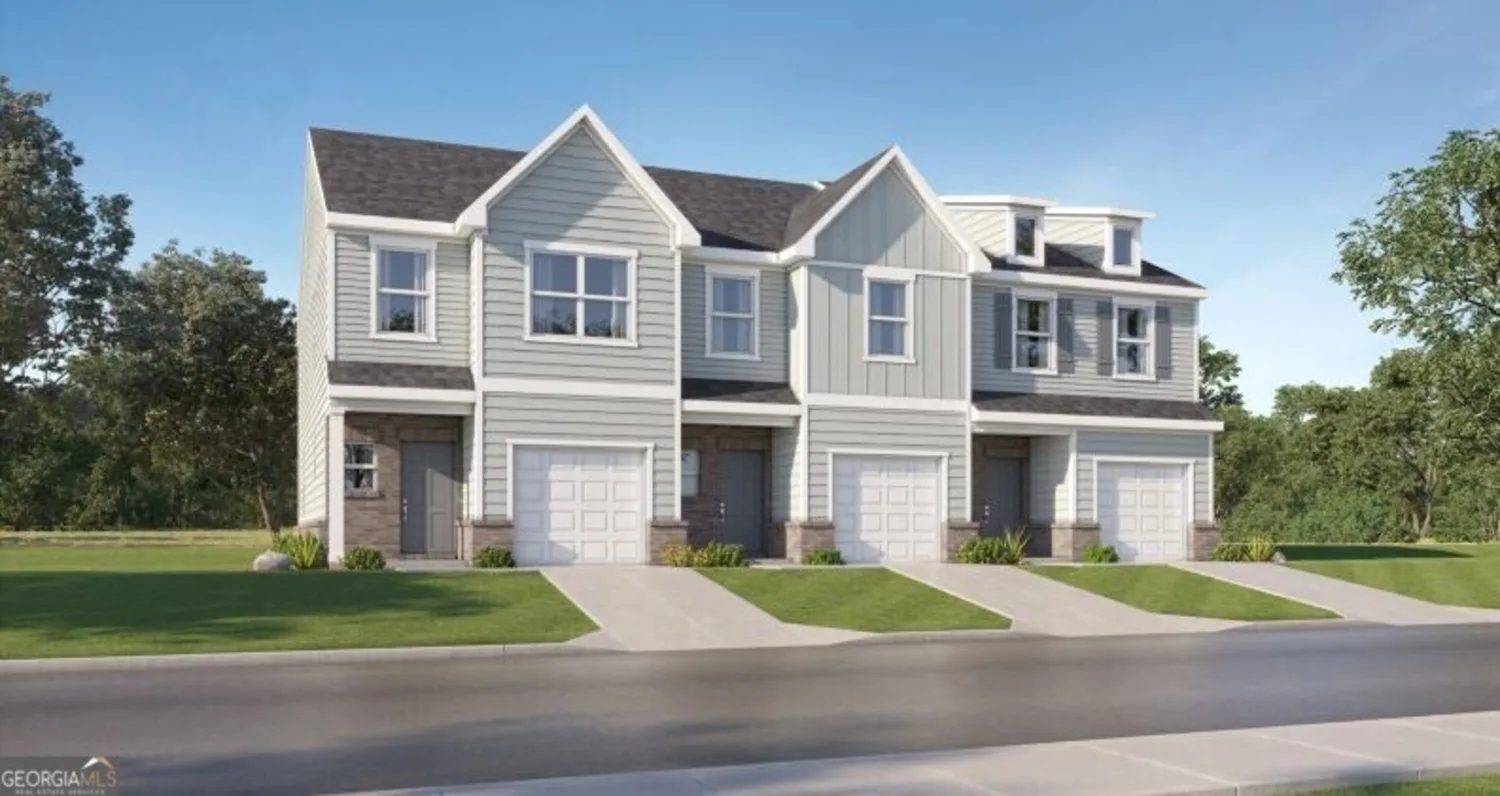
205 Kenoot Drive 55
Mcdonough, GA 30253


