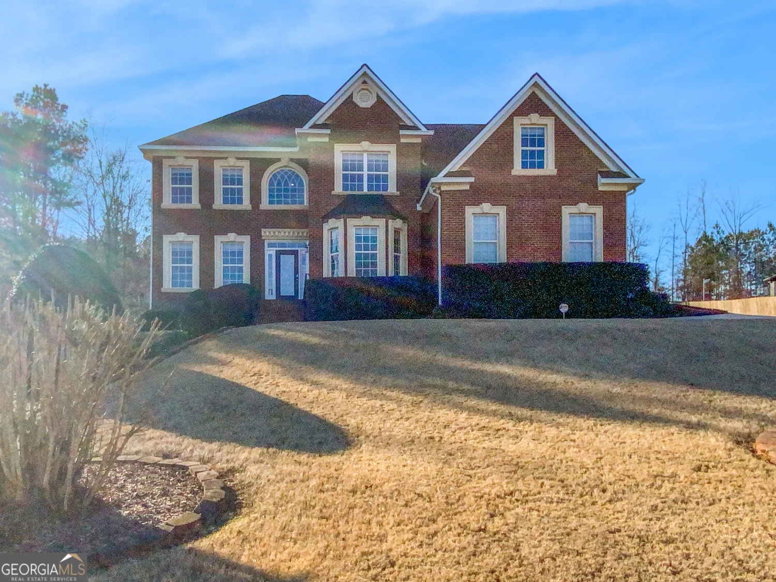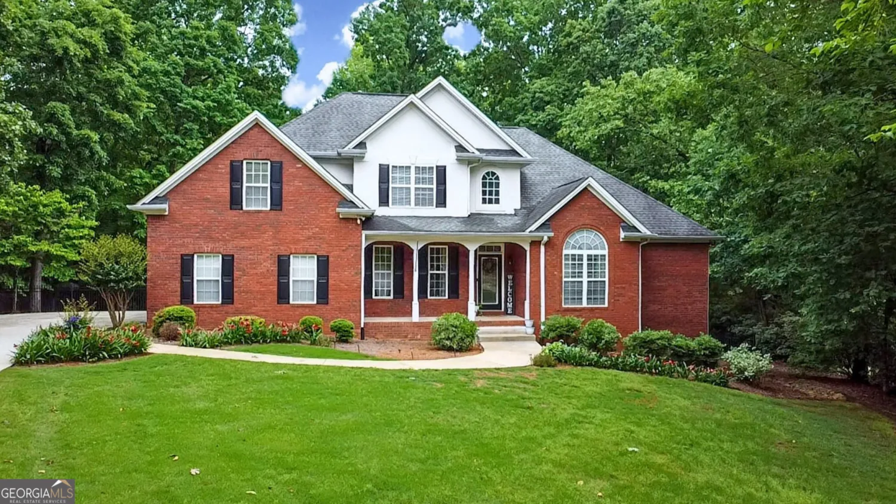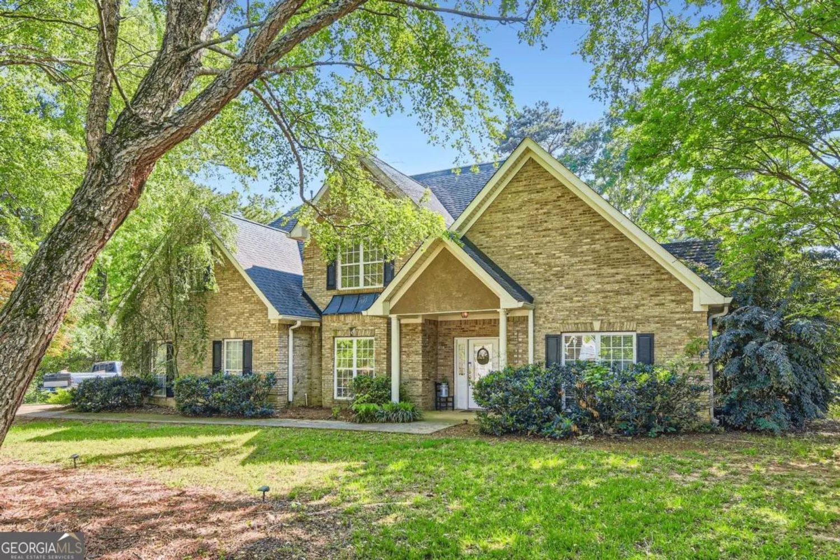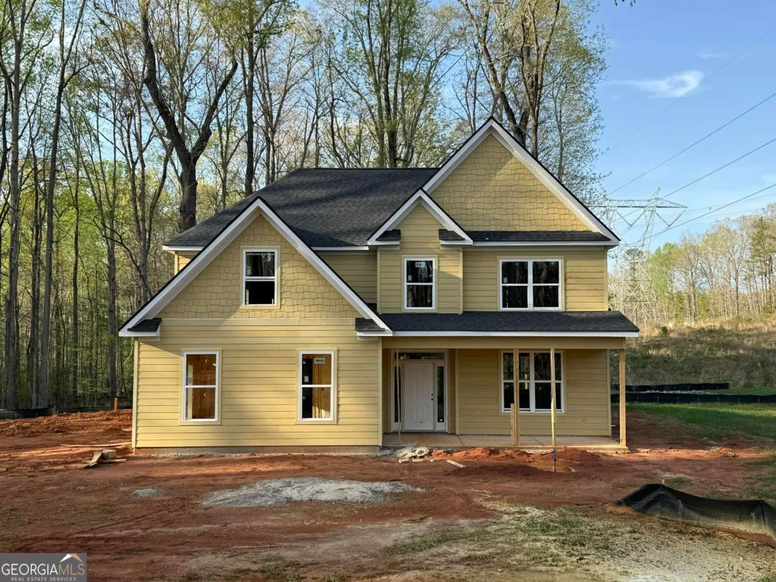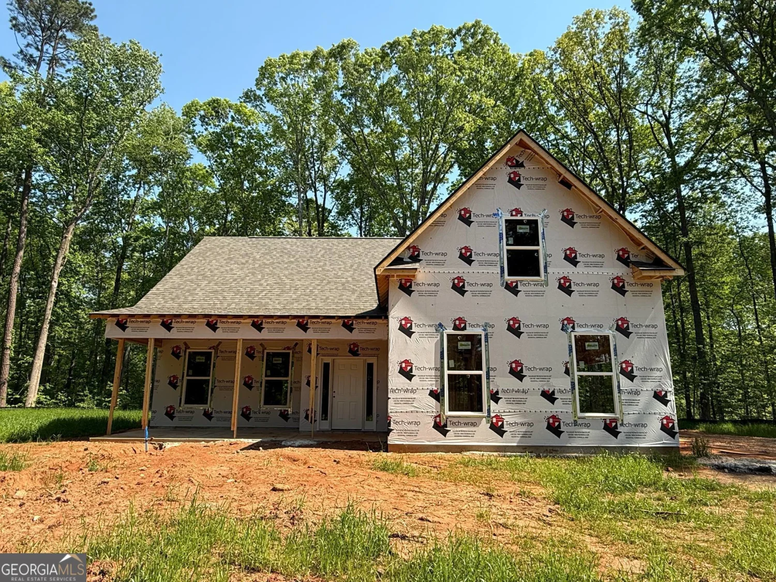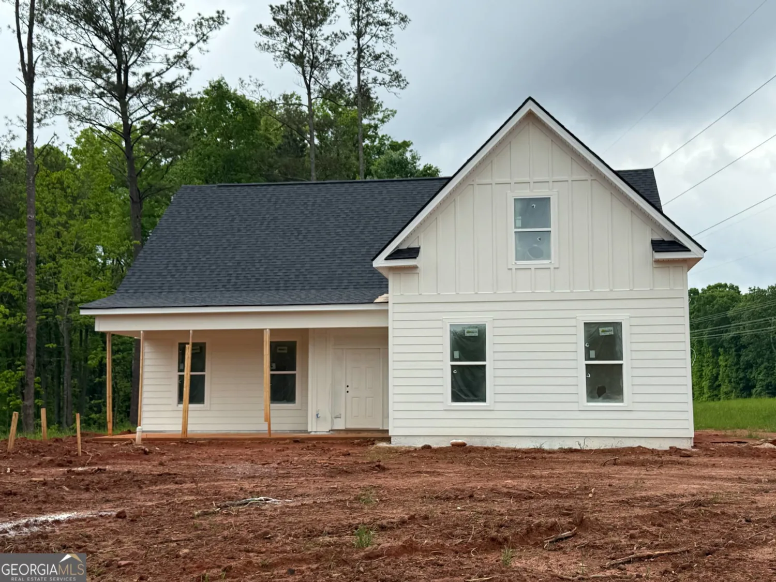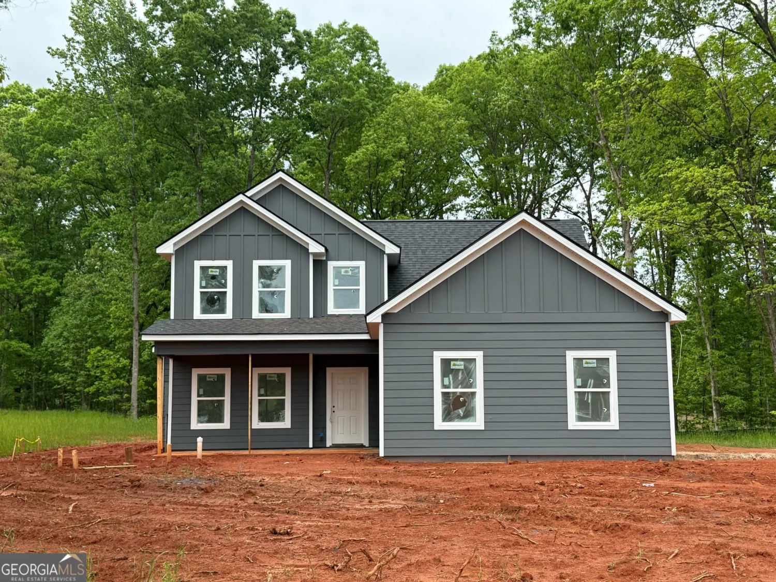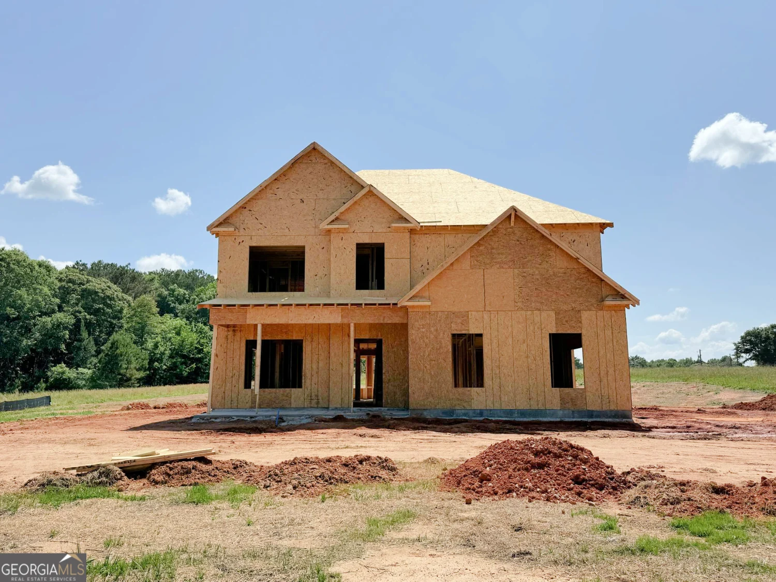109 delwood driveMcdonough, GA 30252
109 delwood driveMcdonough, GA 30252
Description
Welcome Home! Amazing opportunity in sought-after Longleaf! Come live in complete privacy with plenty of space! Immaculate brick front home sitting on just under a half-acre. Upon entry, you are greeted with a grand two-story foyer, and This 5 bed/4.5 bath home boasts a spacious open living concept with a formal living/dining room, and large keeping room off of the kitchen. The chef's kitchen features 42" shaker style cabinets, granite countertops, and stainless-steel appliances. The Spacious Owner's Suite is ON THE MAIN w/an upgraded tray ceiling, sitting area and large spa bath with dual vanities, separate tub/shower, and a large walk-in closet. The upper floor boasts (4) additional spacious bedrooms, and (3) baths on the hall. Close to Hwy 155, schools, shopping, and restaurants. A true must-see!
Property Details for 109 Delwood Drive
- Subdivision ComplexLongleaf
- Architectural StyleBrick 3 Side, Traditional
- Parking FeaturesAttached, Garage
- Property AttachedYes
- Waterfront FeaturesNo Dock Or Boathouse
LISTING UPDATED:
- StatusActive
- MLS #10507164
- Days on Site20
- Taxes$6,423 / year
- HOA Fees$500 / month
- MLS TypeResidential
- Year Built2017
- Lot Size0.42 Acres
- CountryHenry
LISTING UPDATED:
- StatusActive
- MLS #10507164
- Days on Site20
- Taxes$6,423 / year
- HOA Fees$500 / month
- MLS TypeResidential
- Year Built2017
- Lot Size0.42 Acres
- CountryHenry
Building Information for 109 Delwood Drive
- StoriesTwo
- Year Built2017
- Lot Size0.4150 Acres
Payment Calculator
Term
Interest
Home Price
Down Payment
The Payment Calculator is for illustrative purposes only. Read More
Property Information for 109 Delwood Drive
Summary
Location and General Information
- Community Features: None
- Directions: GPS Friendly
- Coordinates: 33.470276,-84.091415
School Information
- Elementary School: Timber Ridge
- Middle School: Union Grove
- High School: Union Grove
Taxes and HOA Information
- Parcel Number: 138B01003000
- Tax Year: 2024
- Association Fee Includes: Other
Virtual Tour
Parking
- Open Parking: No
Interior and Exterior Features
Interior Features
- Cooling: Ceiling Fan(s), Central Air, Electric
- Heating: Central, Natural Gas
- Appliances: Dishwasher, Double Oven, Gas Water Heater, Microwave
- Basement: None
- Fireplace Features: Factory Built, Family Room
- Flooring: Carpet
- Interior Features: Double Vanity, Tray Ceiling(s), Vaulted Ceiling(s), Walk-In Closet(s)
- Levels/Stories: Two
- Window Features: Double Pane Windows
- Kitchen Features: Breakfast Area, Breakfast Bar, Kitchen Island, Solid Surface Counters, Walk-in Pantry
- Foundation: Slab
- Main Bedrooms: 1
- Total Half Baths: 1
- Bathrooms Total Integer: 5
- Main Full Baths: 1
- Bathrooms Total Decimal: 4
Exterior Features
- Construction Materials: Concrete
- Fencing: Fenced
- Patio And Porch Features: Patio, Screened
- Roof Type: Composition
- Laundry Features: Other
- Pool Private: No
Property
Utilities
- Sewer: Public Sewer
- Utilities: Cable Available, Electricity Available, Phone Available, Sewer Available, Water Available
- Water Source: Public
Property and Assessments
- Home Warranty: Yes
- Property Condition: Resale
Green Features
- Green Energy Efficient: Thermostat
Lot Information
- Common Walls: No Common Walls
- Lot Features: Private
- Waterfront Footage: No Dock Or Boathouse
Multi Family
- Number of Units To Be Built: Square Feet
Rental
Rent Information
- Land Lease: Yes
Public Records for 109 Delwood Drive
Tax Record
- 2024$6,423.00 ($535.25 / month)
Home Facts
- Beds5
- Baths4
- StoriesTwo
- Lot Size0.4150 Acres
- StyleSingle Family Residence
- Year Built2017
- APN138B01003000
- CountyHenry
- Fireplaces1


