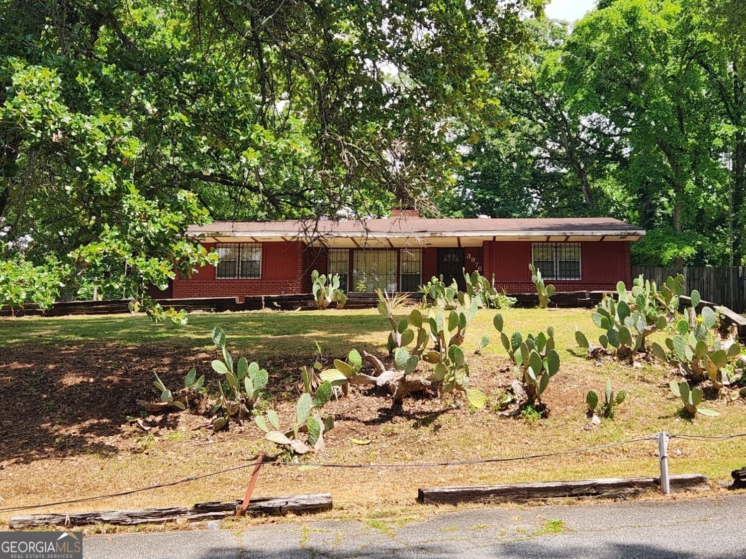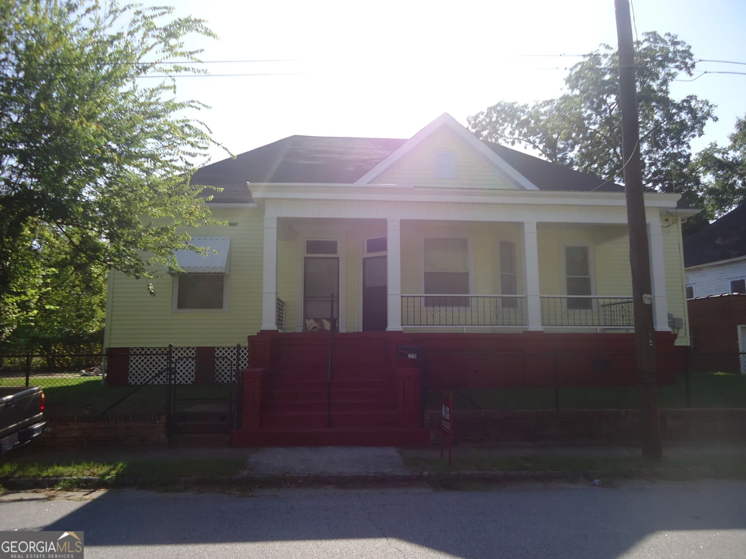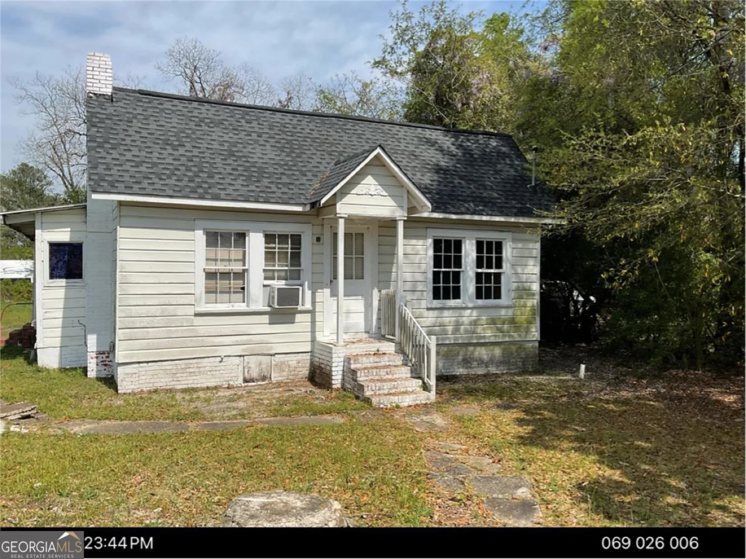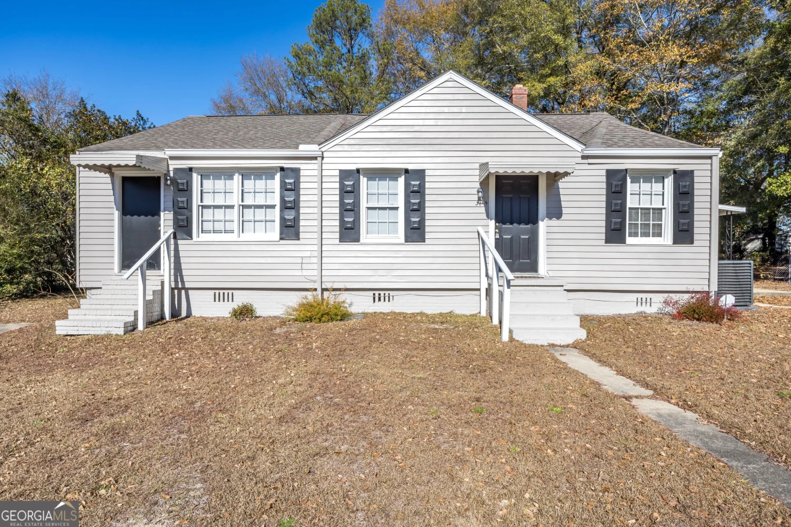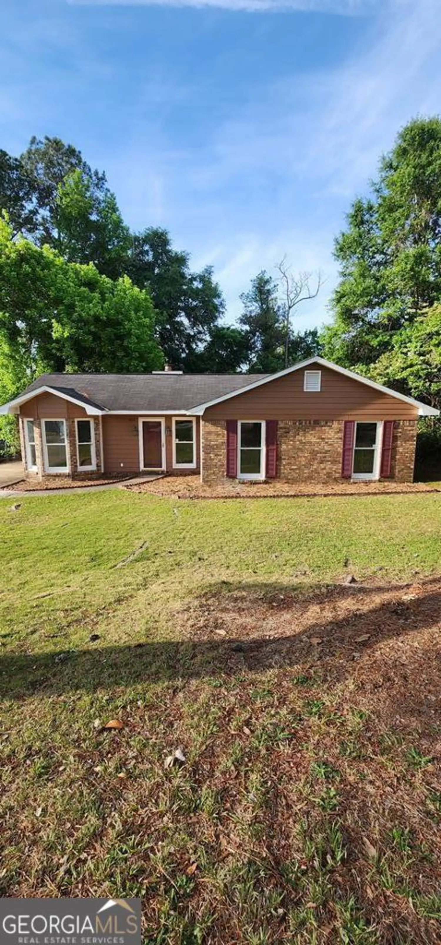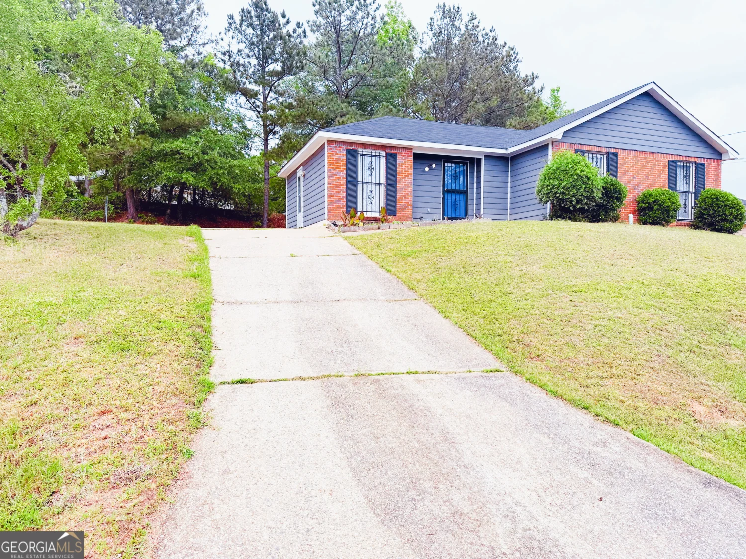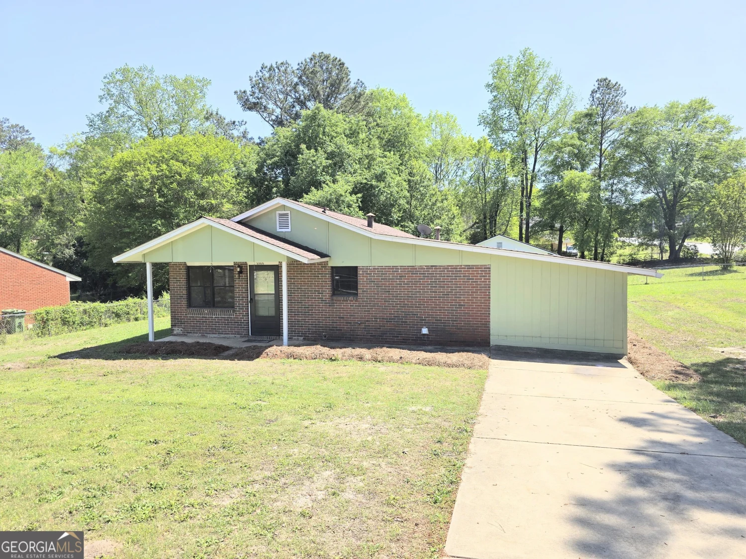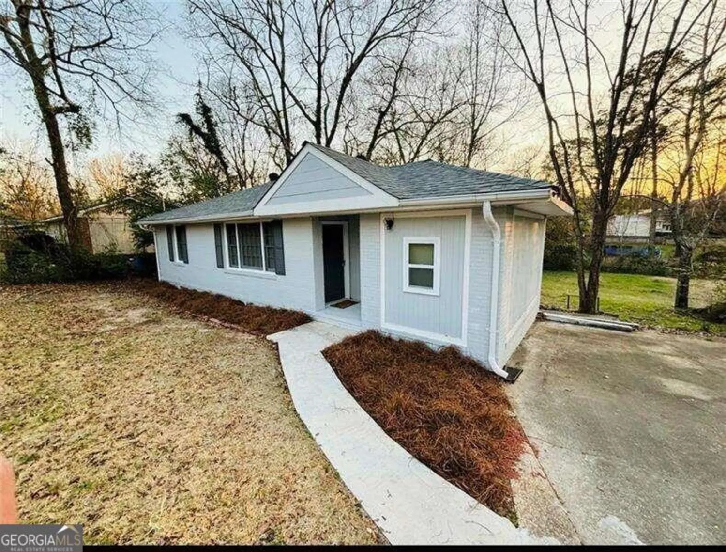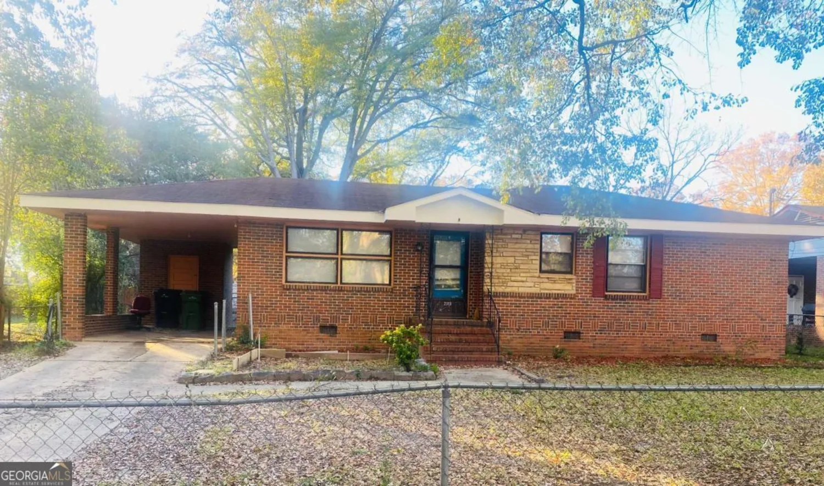1417 clark avenueColumbus, GA 31903
1417 clark avenueColumbus, GA 31903
Description
BACK ON THE MARKET DUE TO NO FAULT OF THE SELLER! Welcome to this beautifully remodeled home that's perfect for a first-time homeowner or an investor's next opportunity! Featuring, new flooring, updated kitchen and bathroom, as well as a freshly painted exterior& interior. As well as a TRANSFERABLE HOME WARRANTY for peace of mind. This move-in-ready gem offers great value. Conveniently located near Ft. Moore, it won't last long schedule your showing today!
Property Details for 1417 Clark Avenue
- Subdivision ComplexPine Hill
- Architectural StyleBrick 4 Side, Traditional
- Parking FeaturesCarport
- Property AttachedNo
LISTING UPDATED:
- StatusActive
- MLS #10467015
- Days on Site36
- Taxes$1,036.93 / year
- MLS TypeResidential
- Year Built1953
- Lot Size0.35 Acres
- CountryMuscogee
LISTING UPDATED:
- StatusActive
- MLS #10467015
- Days on Site36
- Taxes$1,036.93 / year
- MLS TypeResidential
- Year Built1953
- Lot Size0.35 Acres
- CountryMuscogee
Building Information for 1417 Clark Avenue
- StoriesOne
- Year Built1953
- Lot Size0.3500 Acres
Payment Calculator
Term
Interest
Home Price
Down Payment
The Payment Calculator is for illustrative purposes only. Read More
Property Information for 1417 Clark Avenue
Summary
Location and General Information
- Community Features: None
- Directions: From Ft. Benning Road turn on to Trask Dr., keep straight and turn right onto Clark Ave. house on the right next to the stop sign.
- Coordinates: 32.428044,-84.9360734
School Information
- Elementary School: Dorothy Height
- Middle School: Eddy
- High School: Spencer
Taxes and HOA Information
- Parcel Number: 063 006 025
- Tax Year: 23
- Association Fee Includes: None
Virtual Tour
Parking
- Open Parking: No
Interior and Exterior Features
Interior Features
- Cooling: Central Air
- Heating: Central, Floor Furnace
- Appliances: Electric Water Heater, Oven/Range (Combo)
- Basement: None
- Flooring: Hardwood
- Interior Features: Tile Bath
- Levels/Stories: One
- Kitchen Features: Pantry
- Foundation: Slab
- Main Bedrooms: 3
- Bathrooms Total Integer: 1
- Main Full Baths: 1
- Bathrooms Total Decimal: 1
Exterior Features
- Construction Materials: Brick
- Roof Type: Composition
- Laundry Features: Laundry Closet
- Pool Private: No
Property
Utilities
- Sewer: Public Sewer
- Utilities: None
- Water Source: Public
Property and Assessments
- Home Warranty: Yes
- Property Condition: Updated/Remodeled
Green Features
Lot Information
- Above Grade Finished Area: 1016
- Lot Features: Level
Multi Family
- Number of Units To Be Built: Square Feet
Rental
Rent Information
- Land Lease: Yes
- Occupant Types: Vacant
Public Records for 1417 Clark Avenue
Tax Record
- 23$1,036.93 ($86.41 / month)
Home Facts
- Beds3
- Baths1
- Total Finished SqFt1,016 SqFt
- Above Grade Finished1,016 SqFt
- StoriesOne
- Lot Size0.3500 Acres
- StyleSingle Family Residence
- Year Built1953
- APN063 006 025
- CountyMuscogee


