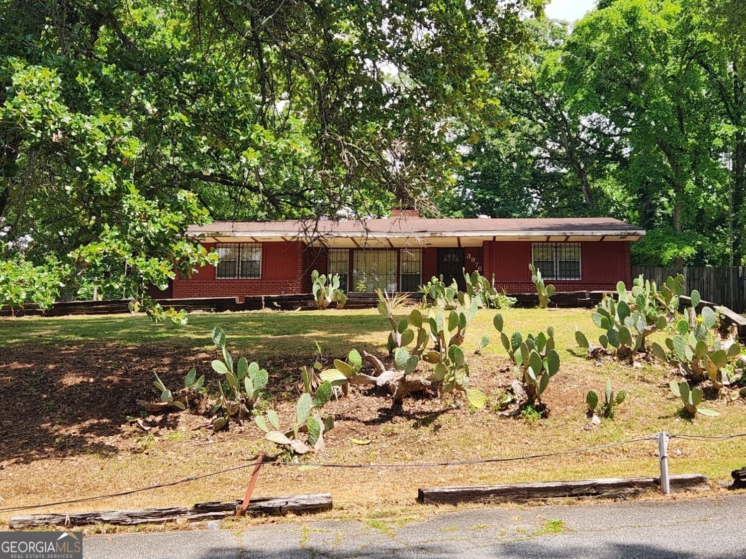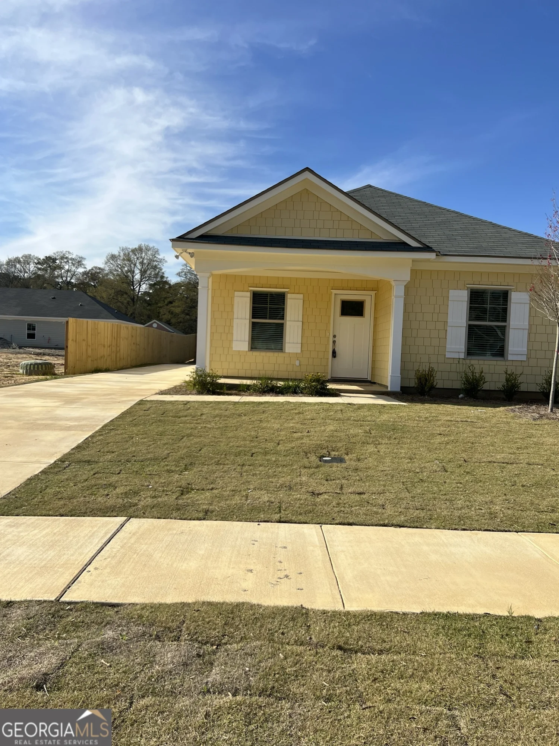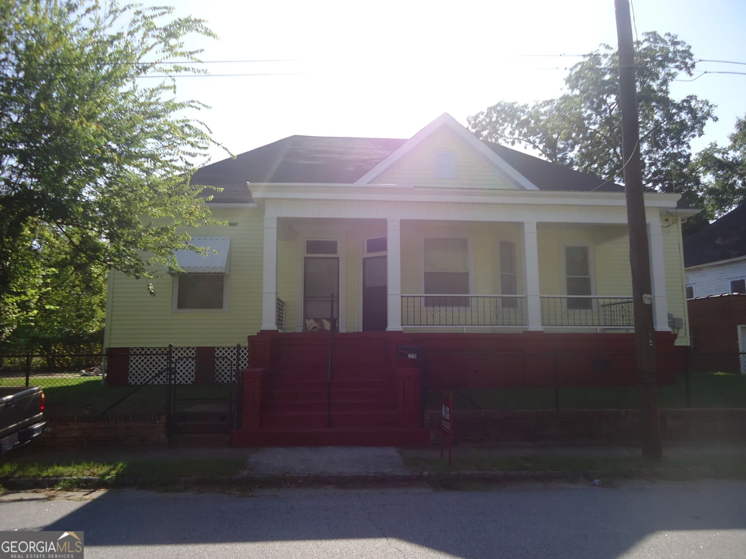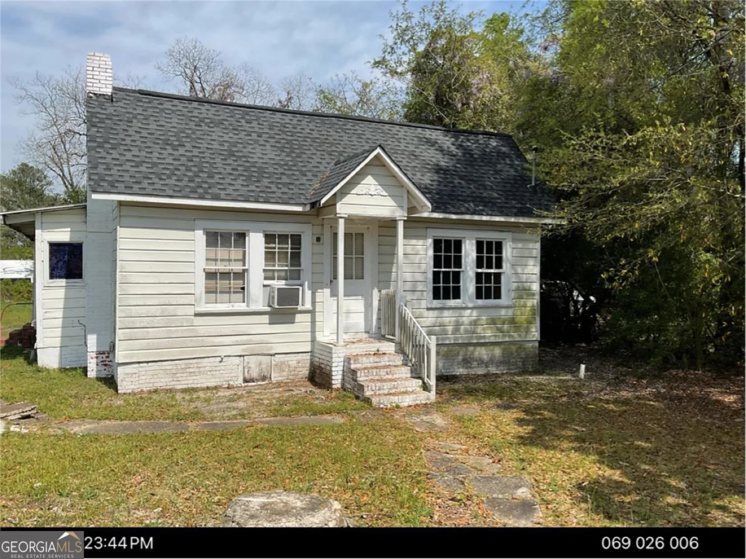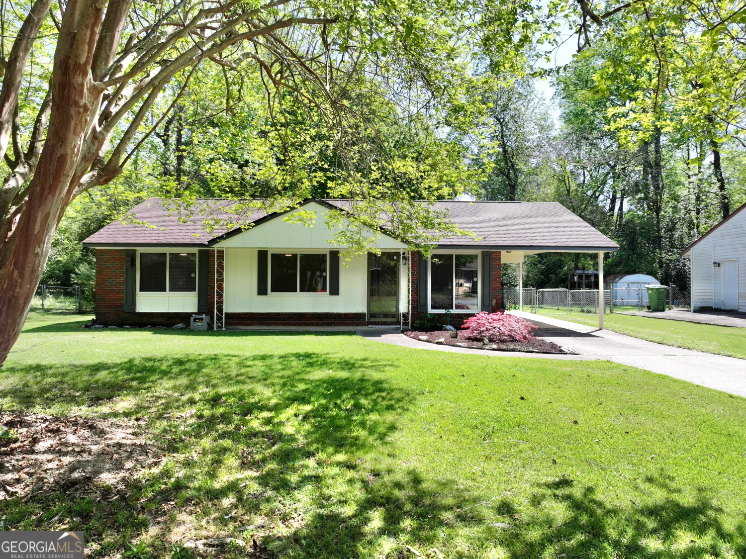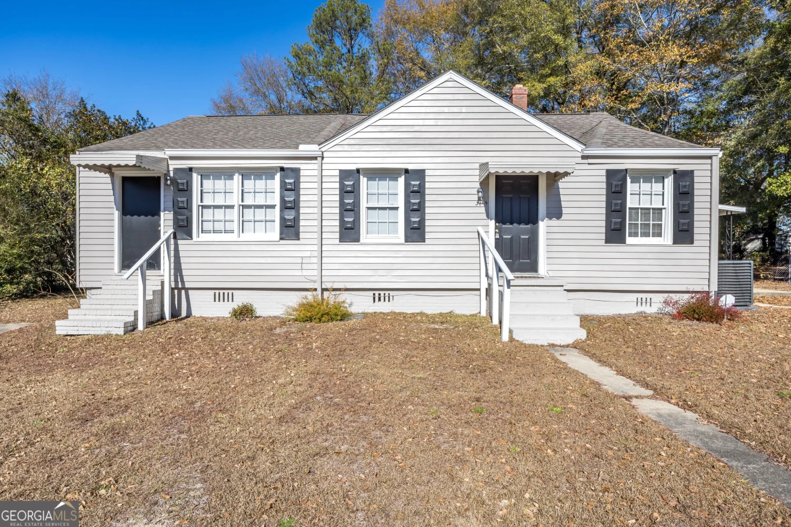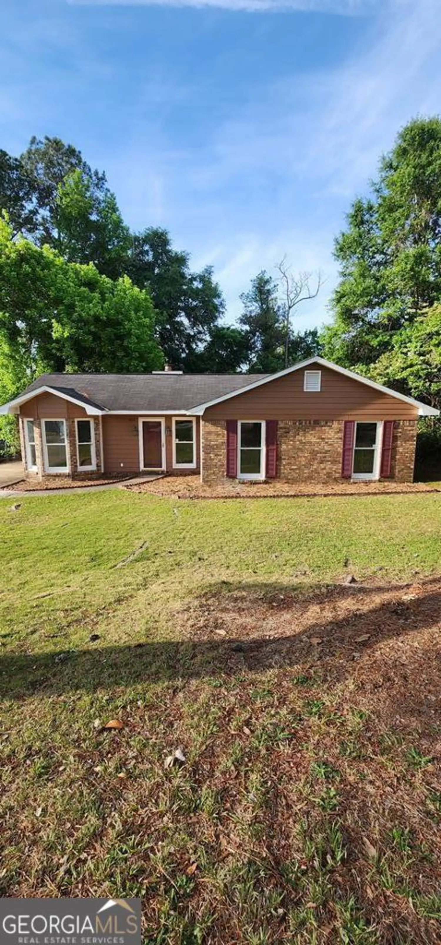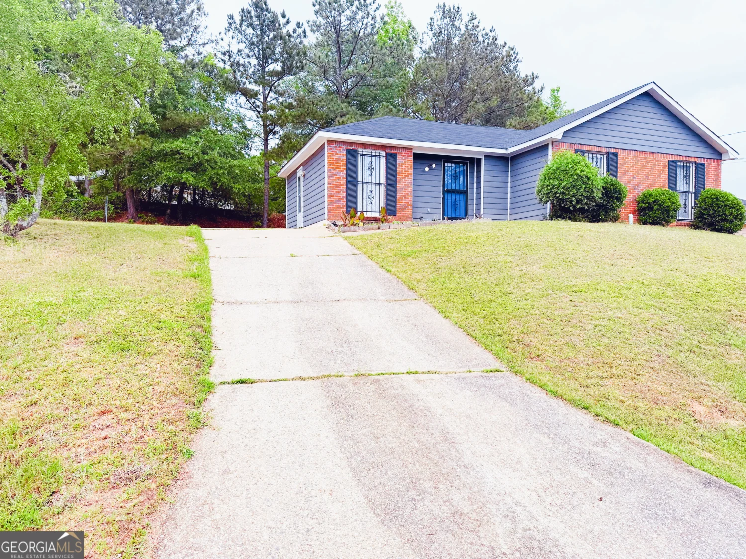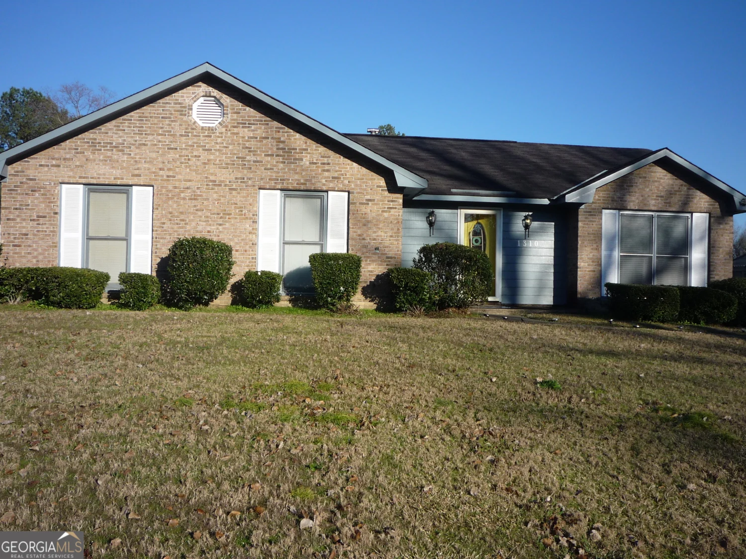5900 buxton driveColumbus, GA 31907
5900 buxton driveColumbus, GA 31907
Description
BACK ON THE MARKET! EXCELLENT STARTER HOME OR INVESTMENT PROPERTY!!! The property has 4 adequately sized Bedrooms with 1.5 Baths. The open floor plan allows the kitchen to flow seamlessly into the family room and den. This wonderful property gives off a warm, inviting vibe that is conducive to tranquility and relaxation. It has been freshened up to include NEW paint throughout the inside, NEW carpet in the bedrooms and den, and NEW laminate flooring in the family room and kitchen. JUST IN TIME FOR MOTHER'S DAY!!!This well-maintained home boasts a HUGE FENCED BACKYARD that provides a fantastic outdoor space for family gatherings, cookouts and other social events!!! It includes a metal shed that can be utilized for additional storage. The property has updated kitchen appliances which complement the abundant cabinets that are present. The primary bathroom has a custom tile shower wall with matching floor tiles. This marvelous home will not last long!
Property Details for 5900 Buxton Drive
- Subdivision ComplexEast Lakes
- Architectural StyleRanch
- Parking FeaturesParking Pad
- Property AttachedNo
LISTING UPDATED:
- StatusActive
- MLS #10503068
- Days on Site17
- Taxes$1,410.36 / year
- MLS TypeResidential
- Year Built1970
- Lot Size0.32 Acres
- CountryMuscogee
LISTING UPDATED:
- StatusActive
- MLS #10503068
- Days on Site17
- Taxes$1,410.36 / year
- MLS TypeResidential
- Year Built1970
- Lot Size0.32 Acres
- CountryMuscogee
Building Information for 5900 Buxton Drive
- StoriesOne
- Year Built1970
- Lot Size0.3200 Acres
Payment Calculator
Term
Interest
Home Price
Down Payment
The Payment Calculator is for illustrative purposes only. Read More
Property Information for 5900 Buxton Drive
Summary
Location and General Information
- Community Features: None
- Directions: I-185 South to Exit 4 (Buena Vista Rd). Go to the left and proceed about 3 miles until you reach the intersection of Buena Vista Rd and Amber Drive. Make a left on Amber. Keep straight for about 1 mile until the end of Amber. House on right,
- Coordinates: 32.480987,-84.891306
School Information
- Elementary School: Wesley Heights
- Middle School: East Columbus
- High School: Kendrick
Taxes and HOA Information
- Parcel Number: 096 018 010
- Tax Year: 23
- Association Fee Includes: None
Virtual Tour
Parking
- Open Parking: Yes
Interior and Exterior Features
Interior Features
- Cooling: Central Air
- Heating: Forced Air
- Appliances: Oven/Range (Combo), Refrigerator
- Basement: None
- Flooring: Carpet, Laminate
- Interior Features: Other
- Levels/Stories: One
- Main Bedrooms: 4
- Total Half Baths: 1
- Bathrooms Total Integer: 2
- Main Full Baths: 1
- Bathrooms Total Decimal: 1
Exterior Features
- Construction Materials: Brick, Wood Siding
- Roof Type: Composition
- Laundry Features: Laundry Closet
- Pool Private: No
Property
Utilities
- Sewer: Public Sewer
- Utilities: Cable Available, Electricity Available, High Speed Internet, Natural Gas Available, Phone Available, Sewer Connected, Underground Utilities, Water Available
- Water Source: Public
Property and Assessments
- Home Warranty: Yes
- Property Condition: Updated/Remodeled
Green Features
Lot Information
- Above Grade Finished Area: 1295
- Lot Features: Corner Lot
Multi Family
- Number of Units To Be Built: Square Feet
Rental
Rent Information
- Land Lease: Yes
- Occupant Types: Vacant
Public Records for 5900 Buxton Drive
Tax Record
- 23$1,410.36 ($117.53 / month)
Home Facts
- Beds4
- Baths1
- Total Finished SqFt1,295 SqFt
- Above Grade Finished1,295 SqFt
- StoriesOne
- Lot Size0.3200 Acres
- StyleSingle Family Residence
- Year Built1970
- APN096 018 010
- CountyMuscogee


