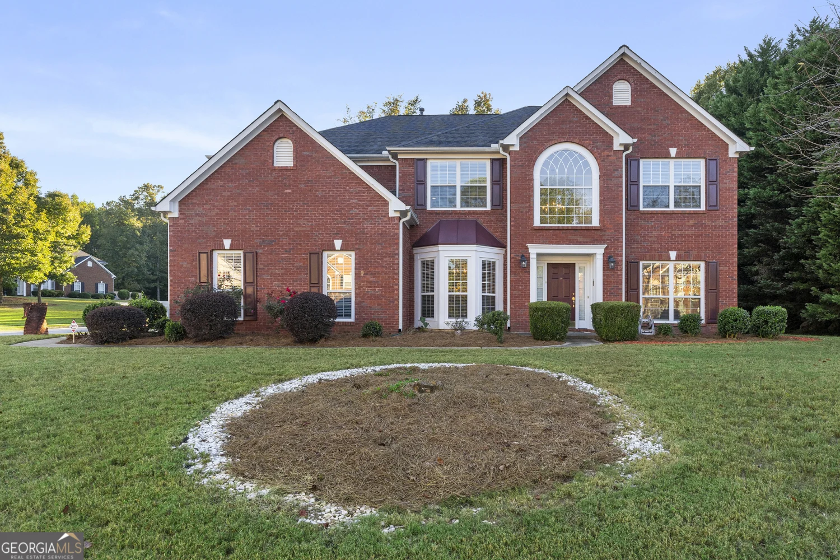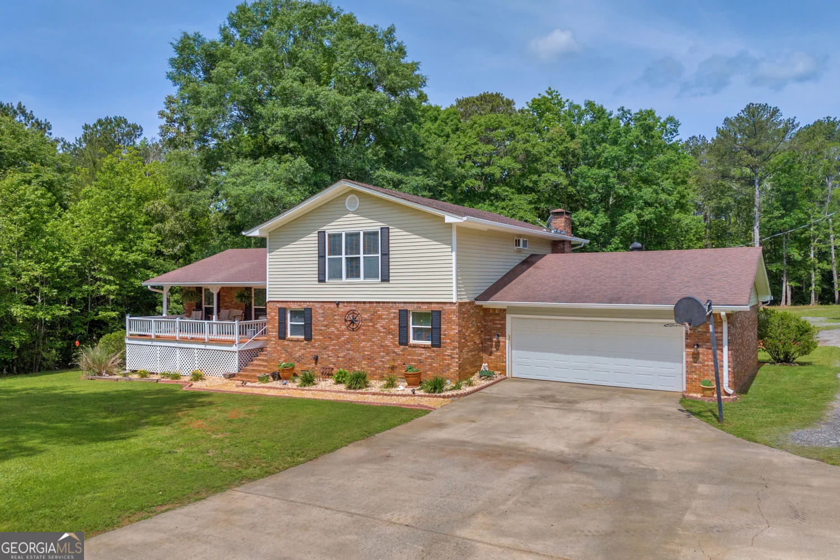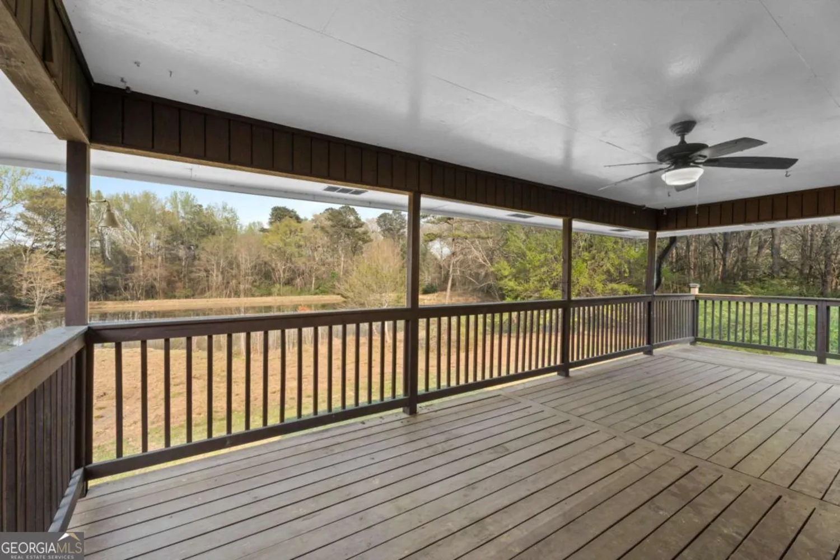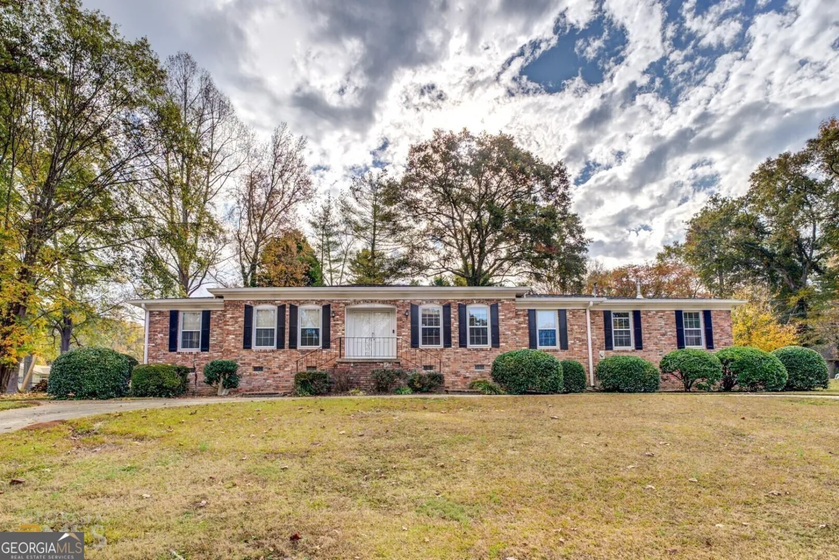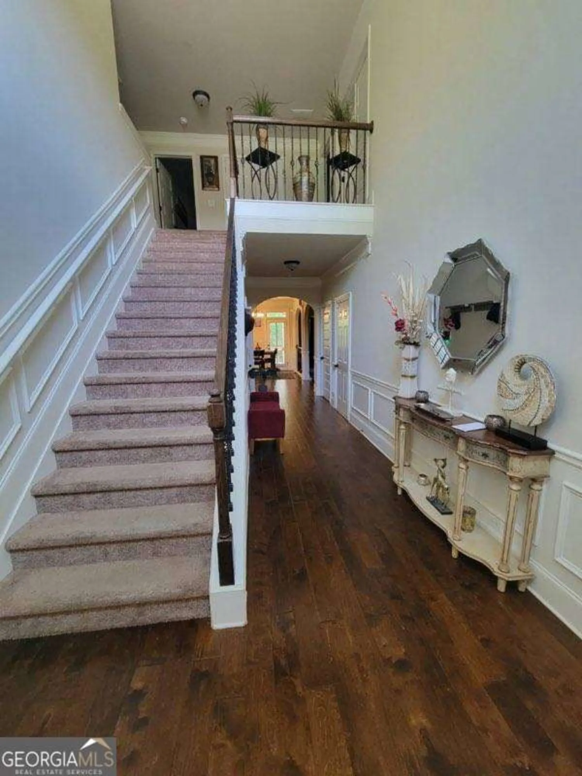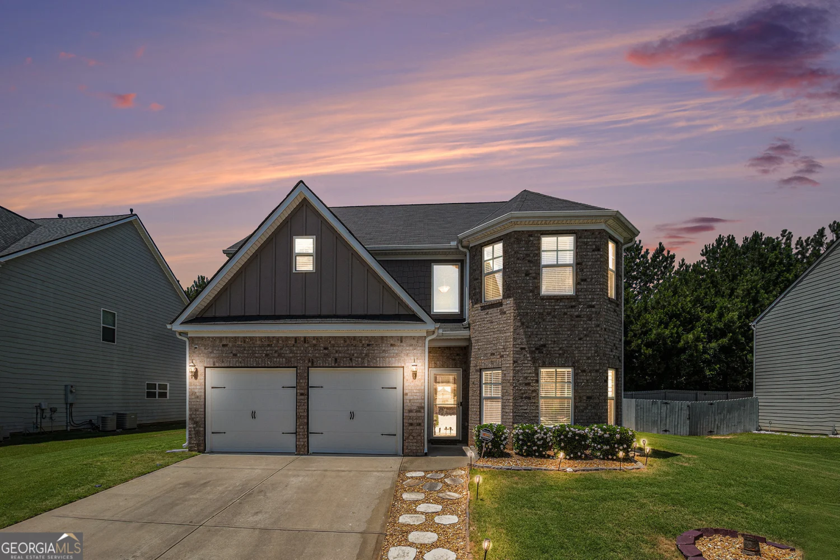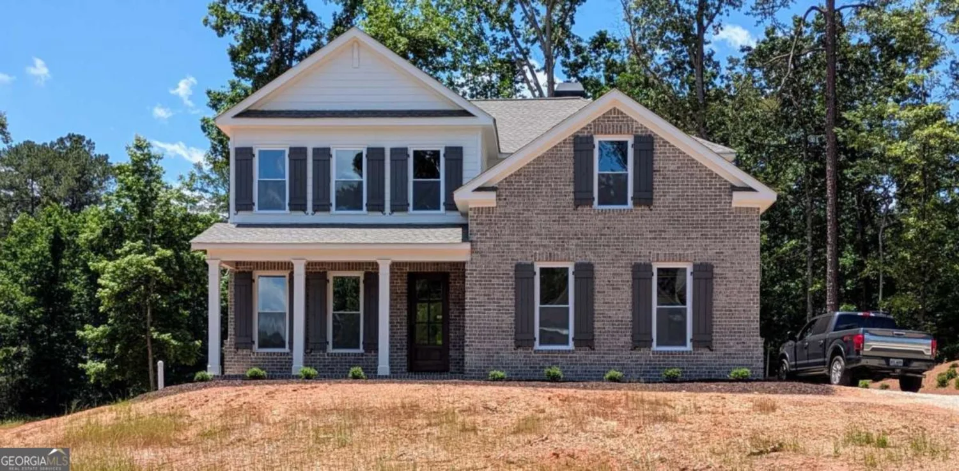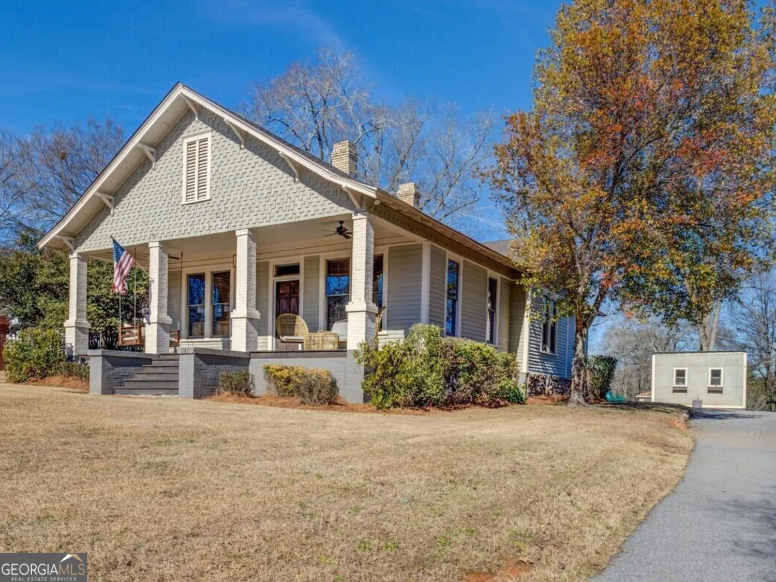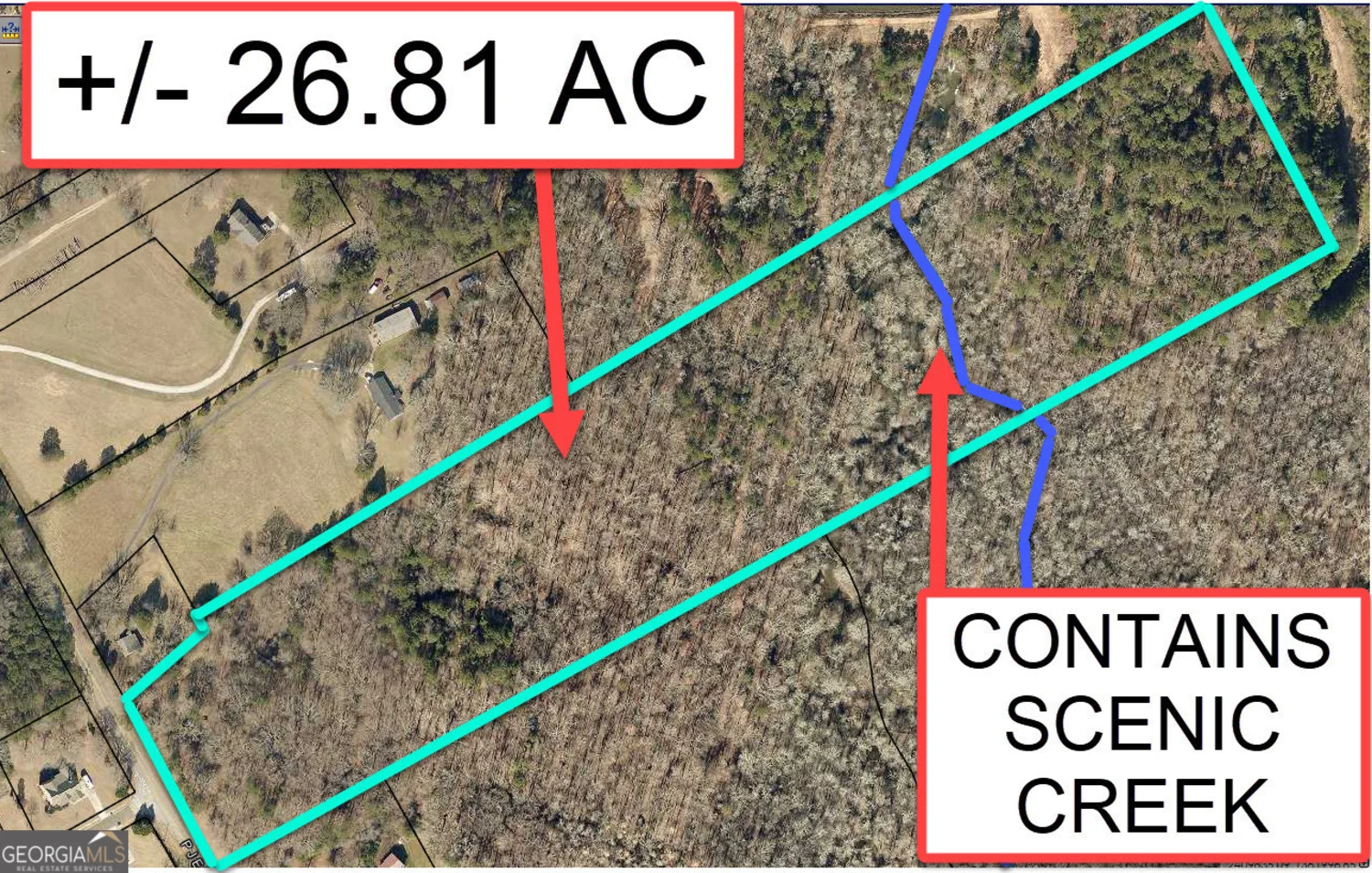35 abelia driveCovington, GA 30014
35 abelia driveCovington, GA 30014
Description
Four full bedrooms and Four full baths in this stunning traditional home. All of the bedrooms have large walk in closets, Spacious bathrooms, The living room has an Open floor concept with vaulted ceilings. Seperate dining room, eat in kitchen with built in office space and a breakfast bar. Master is on the main. The Basement is finished for an inlaw suite, full bath, Kitchen, and a family room with built in bar, a reading room with built in book shelves, oversized storage area and lots of closet space. Interior and exterior entry. The exterior is three sides brick and a fenced in back yard for pets or children. A must see you wont be disappointed in this home.
Property Details for 35 Abelia Drive
- Subdivision ComplexRosedown
- Architectural StyleBrick 3 Side, Traditional
- ExteriorBalcony
- Num Of Parking Spaces4
- Parking FeaturesAttached, Garage, Garage Door Opener, Kitchen Level
- Property AttachedNo
LISTING UPDATED:
- StatusActive
- MLS #10467108
- Days on Site98
- Taxes$5,297 / year
- HOA Fees$300 / month
- MLS TypeResidential
- Year Built2006
- Lot Size0.97 Acres
- CountryNewton
LISTING UPDATED:
- StatusActive
- MLS #10467108
- Days on Site98
- Taxes$5,297 / year
- HOA Fees$300 / month
- MLS TypeResidential
- Year Built2006
- Lot Size0.97 Acres
- CountryNewton
Building Information for 35 Abelia Drive
- StoriesOne
- Year Built2006
- Lot Size0.9700 Acres
Payment Calculator
Term
Interest
Home Price
Down Payment
The Payment Calculator is for illustrative purposes only. Read More
Property Information for 35 Abelia Drive
Summary
Location and General Information
- Community Features: None
- Directions: See gps or call broker with any questions.
- Coordinates: 33.554589,-83.809757
School Information
- Elementary School: East Newton
- Middle School: Indian Creek
- High School: Eastside
Taxes and HOA Information
- Parcel Number: 0100A00000038000
- Tax Year: 2023
- Association Fee Includes: Maintenance Grounds
- Tax Lot: 109
Virtual Tour
Parking
- Open Parking: No
Interior and Exterior Features
Interior Features
- Cooling: Ceiling Fan(s), Central Air
- Heating: Central
- Appliances: Cooktop, Dishwasher, Dryer, Electric Water Heater, Oven/Range (Combo), Refrigerator, Washer
- Basement: Bath Finished, Daylight, Exterior Entry, Finished, Full, Interior Entry
- Fireplace Features: Family Room
- Flooring: Carpet, Hardwood, Tile
- Interior Features: Double Vanity, High Ceilings, In-Law Floorplan, Master On Main Level, Roommate Plan, Soaking Tub, Split Foyer, Tile Bath, Tray Ceiling(s), Entrance Foyer, Vaulted Ceiling(s), Walk-In Closet(s)
- Levels/Stories: One
- Kitchen Features: Breakfast Area, Breakfast Bar, Kitchen Island, Pantry, Second Kitchen, Solid Surface Counters
- Main Bedrooms: 3
- Bathrooms Total Integer: 4
- Main Full Baths: 3
- Bathrooms Total Decimal: 4
Exterior Features
- Construction Materials: Brick, Concrete
- Fencing: Back Yard, Chain Link
- Patio And Porch Features: Deck, Patio
- Roof Type: Composition
- Laundry Features: In Hall, Laundry Closet, Other, Upper Level
- Pool Private: No
Property
Utilities
- Sewer: Septic Tank
- Utilities: Cable Available, Electricity Available, High Speed Internet
- Water Source: Public
- Electric: 220 Volts
Property and Assessments
- Home Warranty: Yes
- Property Condition: Resale
Green Features
Lot Information
- Above Grade Finished Area: 2797
- Lot Features: Level, Private
Multi Family
- Number of Units To Be Built: Square Feet
Rental
Rent Information
- Land Lease: Yes
Public Records for 35 Abelia Drive
Tax Record
- 2023$5,297.00 ($441.42 / month)
Home Facts
- Beds4
- Baths4
- Total Finished SqFt5,169 SqFt
- Above Grade Finished2,797 SqFt
- Below Grade Finished2,372 SqFt
- StoriesOne
- Lot Size0.9700 Acres
- StyleSingle Family Residence
- Year Built2006
- APN0100A00000038000
- CountyNewton
- Fireplaces1


