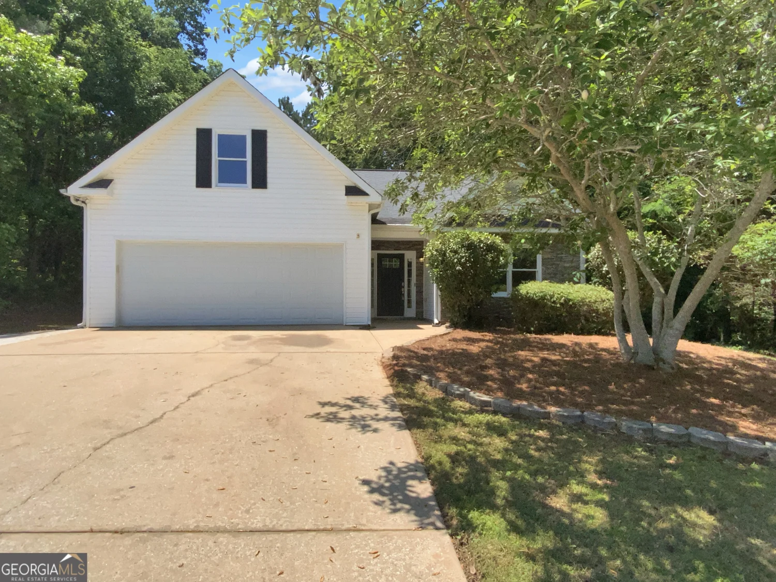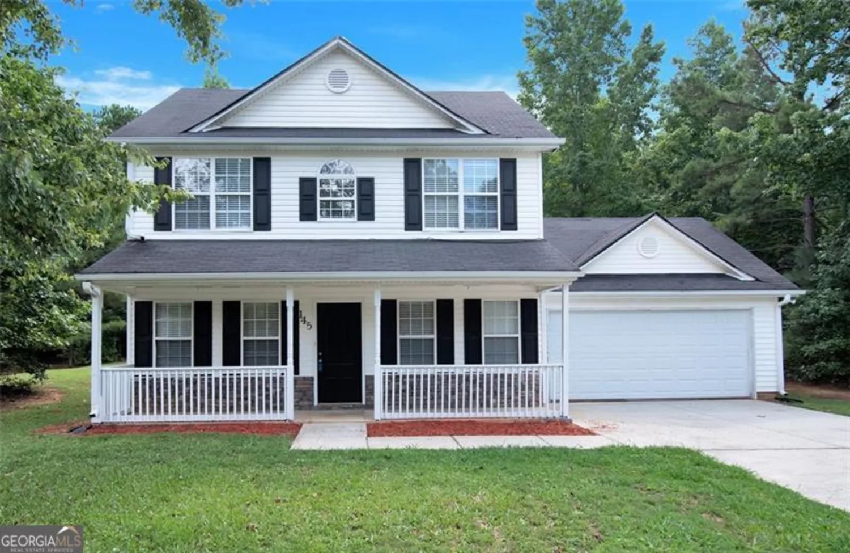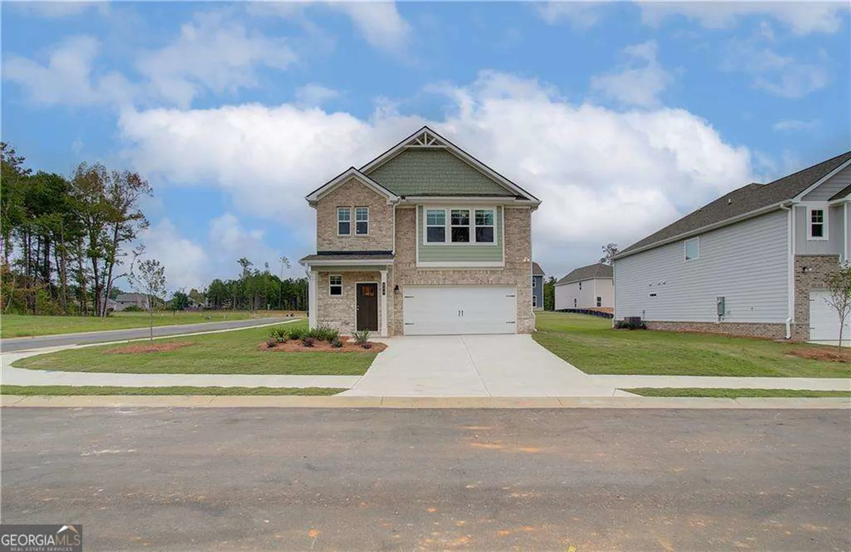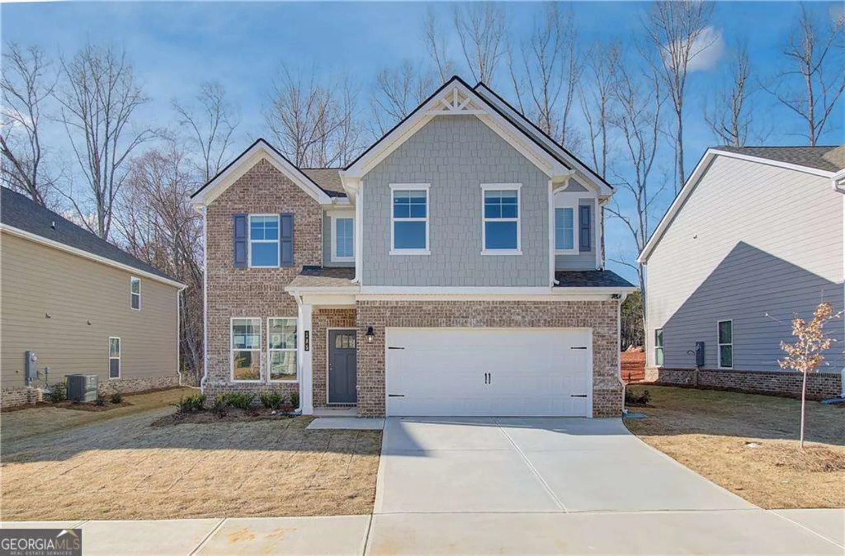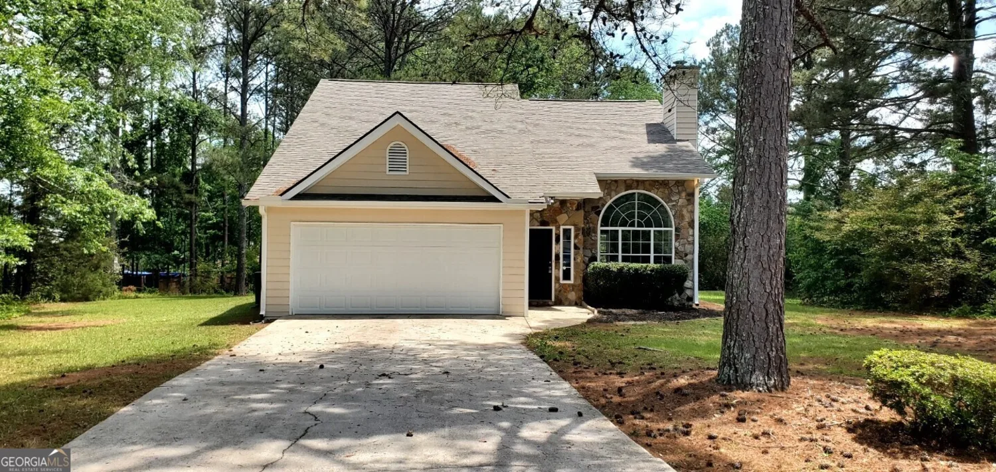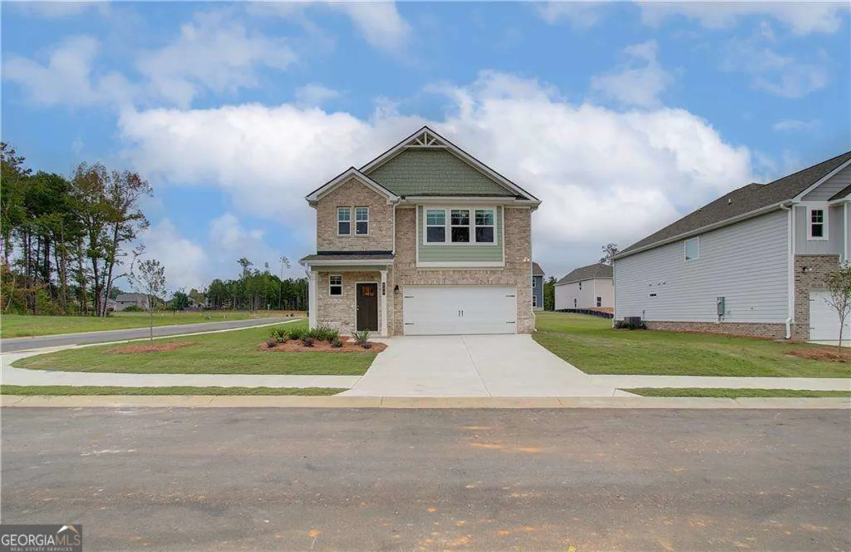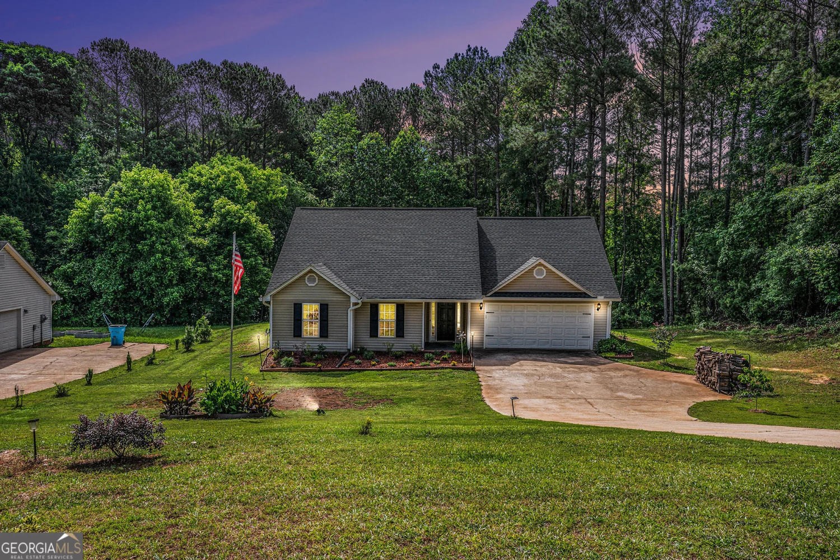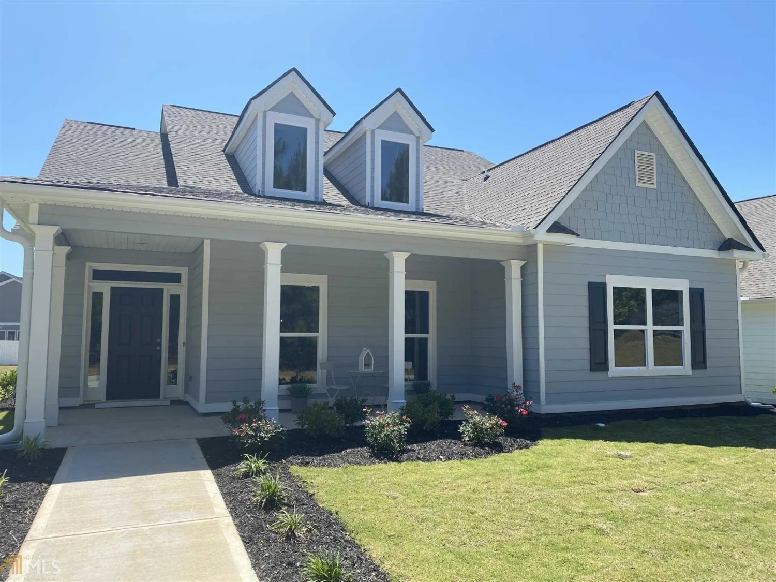10 bunker laneCovington, GA 30014
10 bunker laneCovington, GA 30014
Description
"Don't miss out on this beautiful home just because of the carpet-great news: the seller is willing to contribute toward new carpeting with a full-price offer! This beauty was appraised at value just six months ago. No fault to the seller Welcome to Your Dream Home! Discover a rare opportunity to own a beautifully maintained home in one of the area's most sought-after swim, tennis, and golf communities. This property offers an exceptional blend of luxury, comfort, and functionality, perfect for families, entertaining, or simply enjoying an elevated everyday lifestyle. As you step inside, you're immediately welcomed by an inviting foyer that sets the tone for the rest of the home. The main level boasts a bright and open floor plan, featuring a guest suite complete with a full bath-perfect for visitors, in-laws, or multi-generational living. Whether hosting holiday gatherings or casual get-togethers, the seamless flow from the formal dining room to the spacious living area creates a warm and welcoming atmosphere. The chef's kitchen is truly the heart of the home, equipped with brand-new stainless-steel appliances, abundant cabinetry, ample counter space, and a large island perfect for meal prep or casual dining. The adjoining breakfast area and open-concept family room, complete with a cozy fireplace, make it easy to stay connected with family and guests while cooking or relaxing. Upstairs, you'll find generously sized bedrooms, including a luxurious owner's suite designed as a private retreat. The spa-like primary bathroom features dual vanities, a soaking tub, a separate walk-in shower, and a spacious walk-in closet. Additional bedrooms offer flexibility for a home office, gym, or creative space-whatever suits your lifestyle needs. Step outside and enjoy your private backyard oasis, ideal for morning coffee, weekend barbecues, or simply unwinding after a long day. With access to incredible community amenities-including swimming pools, tennis courts, golf courses, walking trails, and a vibrant social scene-every day feels like a vacation. This beautiful home is priced to sell and located just minutes away from top-rated schools, restaurants, dining, and major shopping areas, offering convenience at your doorstep. This home is more than just a place to live-it's a place where memories are made, milestones are celebrated, and dreams are realized. Imagine ringing in the new year in your beautiful new home, surrounded by comfort, style, and a true sense of community. This is a must-see property! Don't miss your chance to own a home that truly has it all-schedule your private showing today and experience firsthand what makes this home so special. With a fill price offer, seller is willing to contribute towards closing cost.
Property Details for 10 Bunker Lane
- Subdivision ComplexSouth Link
- Architectural StyleBrick Front, Traditional
- ExteriorDock
- Num Of Parking Spaces2
- Parking FeaturesGarage
- Property AttachedNo
LISTING UPDATED:
- StatusActive
- MLS #10509187
- Days on Site14
- Taxes$3,268 / year
- HOA Fees$250 / month
- MLS TypeResidential
- Year Built2003
- Lot Size0.04 Acres
- CountryNewton
LISTING UPDATED:
- StatusActive
- MLS #10509187
- Days on Site14
- Taxes$3,268 / year
- HOA Fees$250 / month
- MLS TypeResidential
- Year Built2003
- Lot Size0.04 Acres
- CountryNewton
Building Information for 10 Bunker Lane
- StoriesTwo
- Year Built2003
- Lot Size0.0430 Acres
Payment Calculator
Term
Interest
Home Price
Down Payment
The Payment Calculator is for illustrative purposes only. Read More
Property Information for 10 Bunker Lane
Summary
Location and General Information
- Community Features: Golf, Pool, Tennis Court(s)
- Directions: GPS
- Coordinates: 33.569354,-83.845817
School Information
- Elementary School: East Newton
- Middle School: Cousins
- High School: Eastside
Taxes and HOA Information
- Parcel Number: 0082C00000166000
- Tax Year: 2024
- Association Fee Includes: None
Virtual Tour
Parking
- Open Parking: No
Interior and Exterior Features
Interior Features
- Cooling: Central Air
- Heating: Central, Natural Gas
- Appliances: Dishwasher, Disposal, Microwave, Oven/Range (Combo), Refrigerator
- Basement: None
- Flooring: Carpet
- Interior Features: Double Vanity, High Ceilings, Separate Shower, Soaking Tub, Tray Ceiling(s), Entrance Foyer, Vaulted Ceiling(s), Walk-In Closet(s)
- Levels/Stories: Two
- Kitchen Features: Breakfast Area, Kitchen Island, Pantry
- Foundation: Slab
- Main Bedrooms: 1
- Bathrooms Total Integer: 4
- Main Full Baths: 1
- Bathrooms Total Decimal: 4
Exterior Features
- Construction Materials: Brick, Vinyl Siding
- Patio And Porch Features: Patio
- Roof Type: Composition
- Spa Features: Bath
- Laundry Features: Laundry Closet, Upper Level
- Pool Private: No
- Other Structures: Shed(s)
Property
Utilities
- Sewer: Public Sewer
- Utilities: Cable Available, Natural Gas Available
- Water Source: Public
Property and Assessments
- Home Warranty: Yes
- Property Condition: Resale
Green Features
Lot Information
- Above Grade Finished Area: 3100
- Lot Features: Corner Lot, Cul-De-Sac, Level
Multi Family
- Number of Units To Be Built: Square Feet
Rental
Rent Information
- Land Lease: Yes
Public Records for 10 Bunker Lane
Tax Record
- 2024$3,268.00 ($272.33 / month)
Home Facts
- Beds5
- Baths4
- Total Finished SqFt3,100 SqFt
- Above Grade Finished3,100 SqFt
- StoriesTwo
- Lot Size0.0430 Acres
- StyleSingle Family Residence
- Year Built2003
- APN0082C00000166000
- CountyNewton
- Fireplaces1


