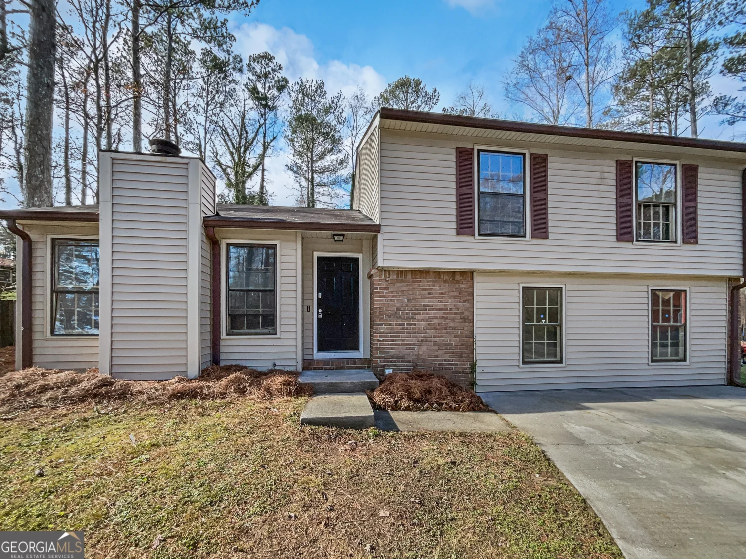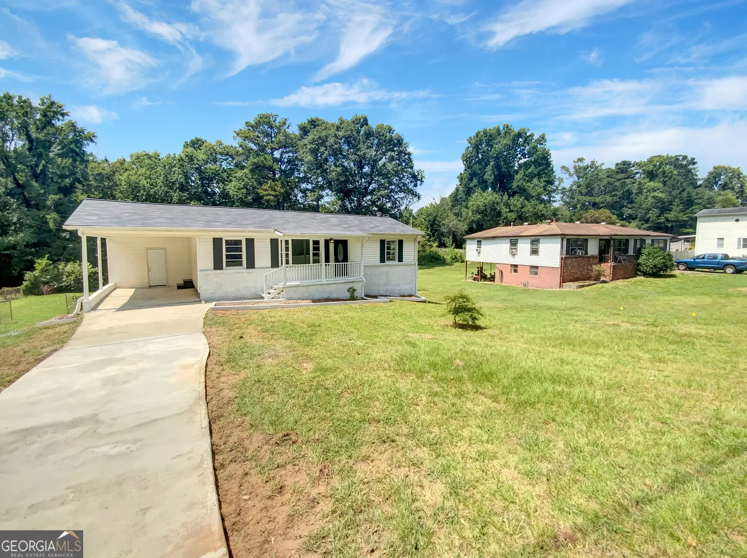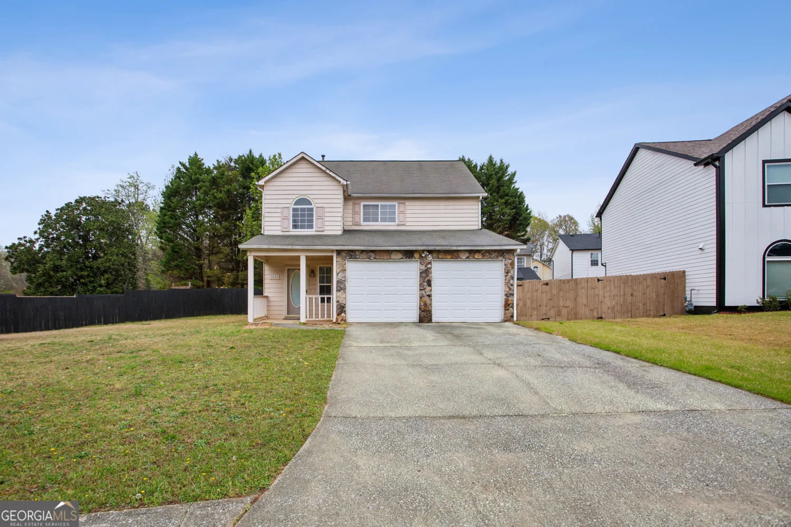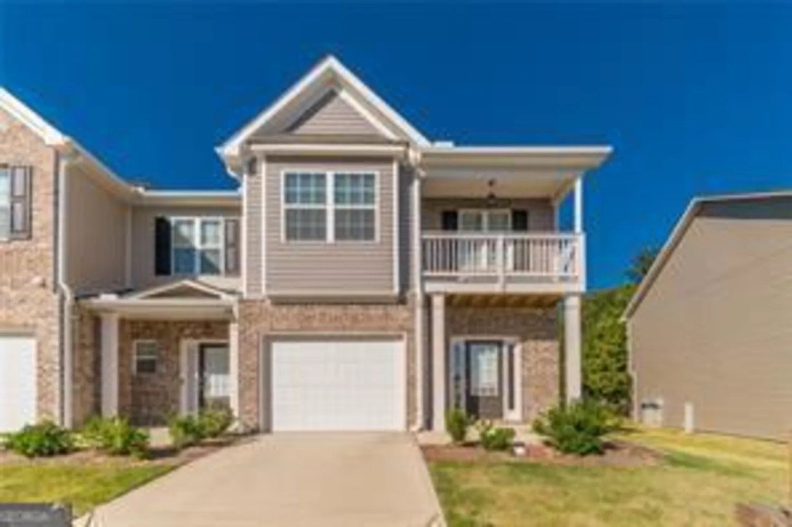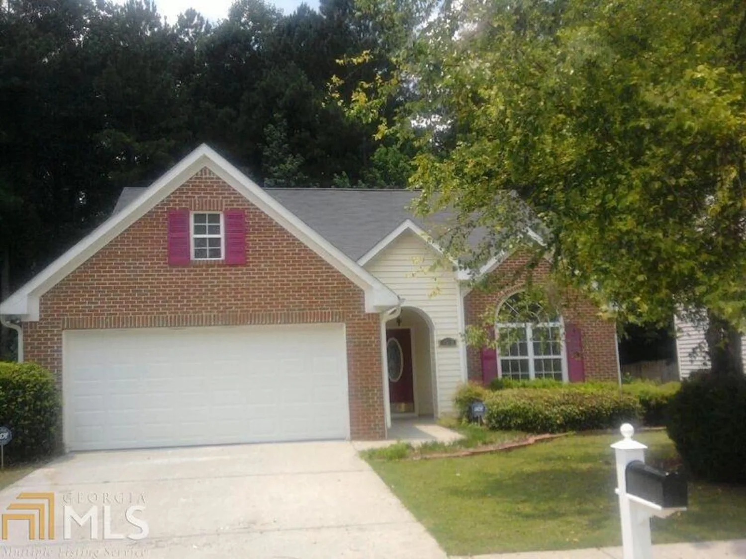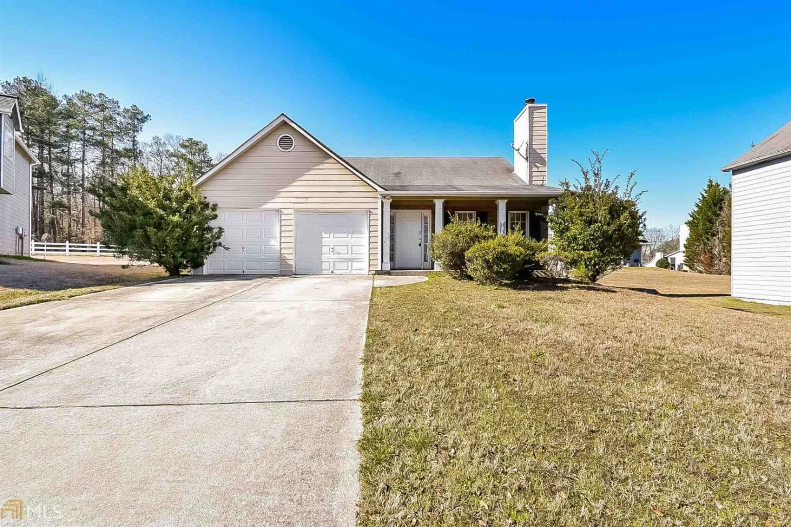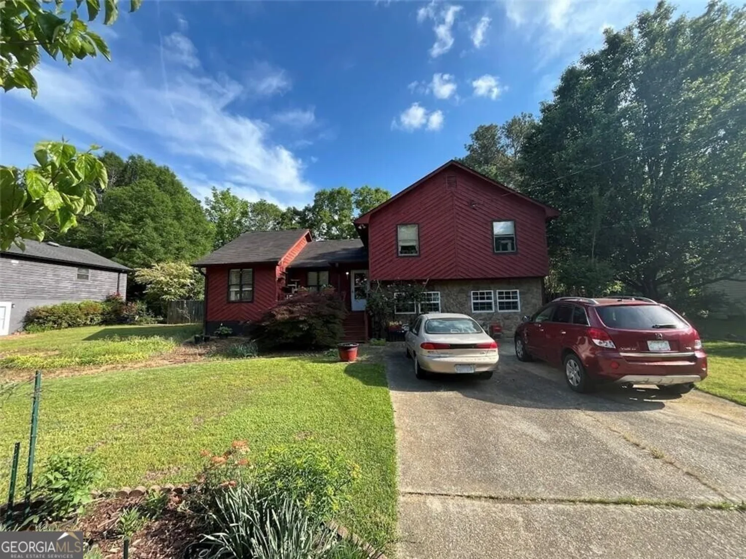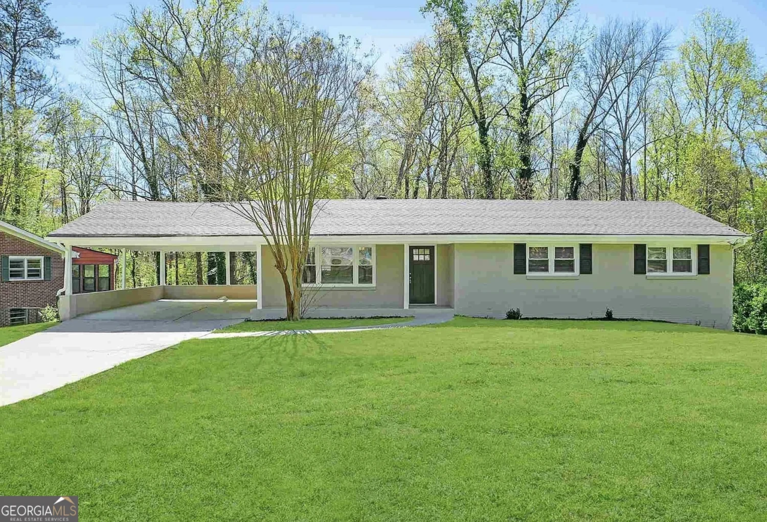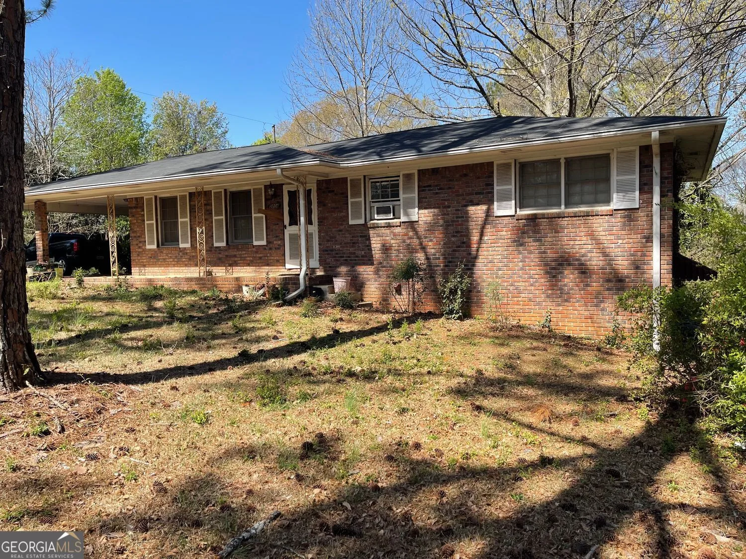7240 crestside drive 78Austell, GA 30168
7240 crestside drive 78Austell, GA 30168
Description
NO HOA! An amazing opportunity awaits in the Crestview Townhomes subdivision with this new construction 3-bedroom, 2.5-bath, 2-story townhome! With no HOA and no rental restrictions, this property offers exceptional flexibility for personal use or investment. Conveniently located near downtown, the airport, and popular shopping at Arbor Place and Cumberland Mall. Incentives are available to utilize towards closing costs and/or rate buy down with the use of our preferred lender. Don't miss out - homes like this won't be available for long!
Property Details for 7240 Crestside Drive 78
- Subdivision ComplexCrestview Townhomes
- Architectural StyleTraditional
- Parking FeaturesNone
- Property AttachedNo
LISTING UPDATED:
- StatusClosed
- MLS #10467143
- Days on Site0
- Taxes$120.6 / year
- MLS TypeResidential
- Year Built2024
- Lot Size0.10 Acres
- CountryCobb
LISTING UPDATED:
- StatusClosed
- MLS #10467143
- Days on Site0
- Taxes$120.6 / year
- MLS TypeResidential
- Year Built2024
- Lot Size0.10 Acres
- CountryCobb
Building Information for 7240 Crestside Drive 78
- StoriesTwo
- Year Built2024
- Lot Size0.1000 Acres
Payment Calculator
Term
Interest
Home Price
Down Payment
The Payment Calculator is for illustrative purposes only. Read More
Property Information for 7240 Crestside Drive 78
Summary
Location and General Information
- Community Features: Street Lights
- Directions: Please use GPS.
- Coordinates: 33.776976,-84.579593
School Information
- Elementary School: Bryant
- Middle School: Lindley
- High School: Pebblebrook
Taxes and HOA Information
- Parcel Number: 18058800930
- Tax Year: 2023
- Association Fee Includes: None
Virtual Tour
Parking
- Open Parking: No
Interior and Exterior Features
Interior Features
- Cooling: Electric
- Heating: Electric
- Appliances: Dishwasher, Oven/Range (Combo), Refrigerator
- Basement: None
- Flooring: Other
- Interior Features: Roommate Plan, Split Bedroom Plan, Walk-In Closet(s)
- Levels/Stories: Two
- Total Half Baths: 1
- Bathrooms Total Integer: 3
- Bathrooms Total Decimal: 2
Exterior Features
- Construction Materials: Concrete
- Roof Type: Composition
- Laundry Features: Other
- Pool Private: No
Property
Utilities
- Sewer: Public Sewer
- Utilities: Electricity Available, Sewer Available, Water Available
- Water Source: Public
Property and Assessments
- Home Warranty: Yes
- Property Condition: Under Construction
Green Features
Lot Information
- Above Grade Finished Area: 1240
- Lot Features: Other
Multi Family
- # Of Units In Community: 78
- Number of Units To Be Built: Square Feet
Rental
Rent Information
- Land Lease: Yes
- Occupant Types: Vacant
Public Records for 7240 Crestside Drive 78
Tax Record
- 2023$120.60 ($10.05 / month)
Home Facts
- Beds3
- Baths2
- Total Finished SqFt1,240 SqFt
- Above Grade Finished1,240 SqFt
- StoriesTwo
- Lot Size0.1000 Acres
- StyleTownhouse
- Year Built2024
- APN18058800930
- CountyCobb


