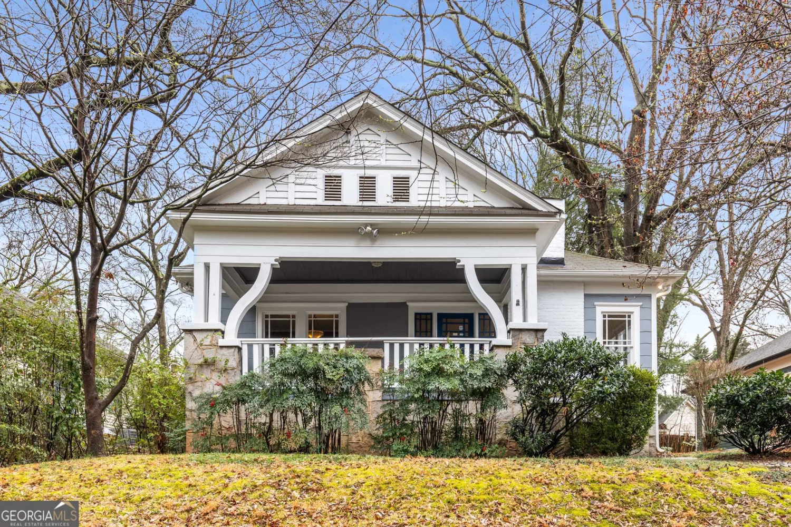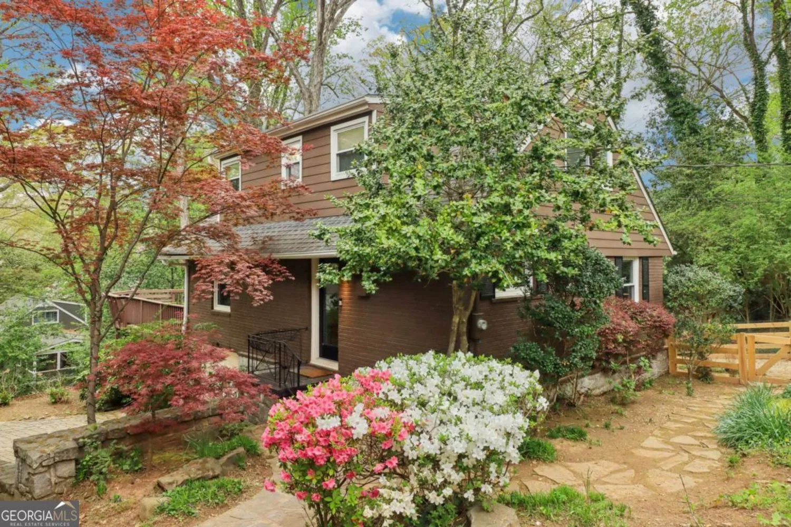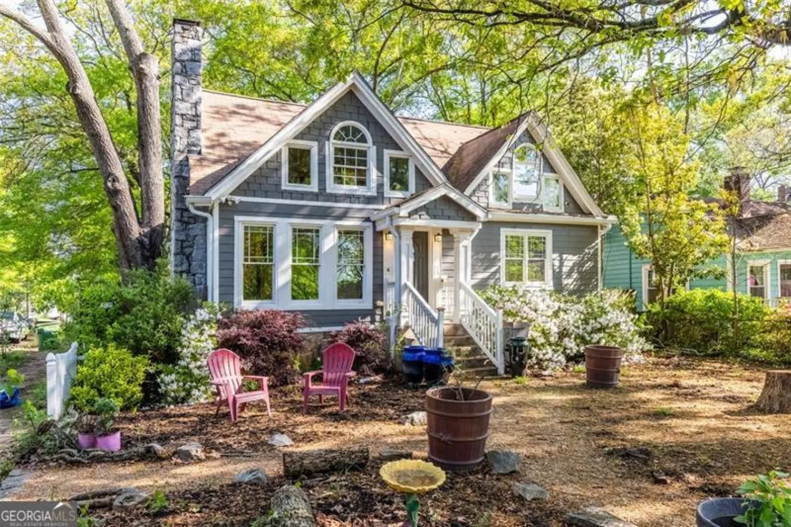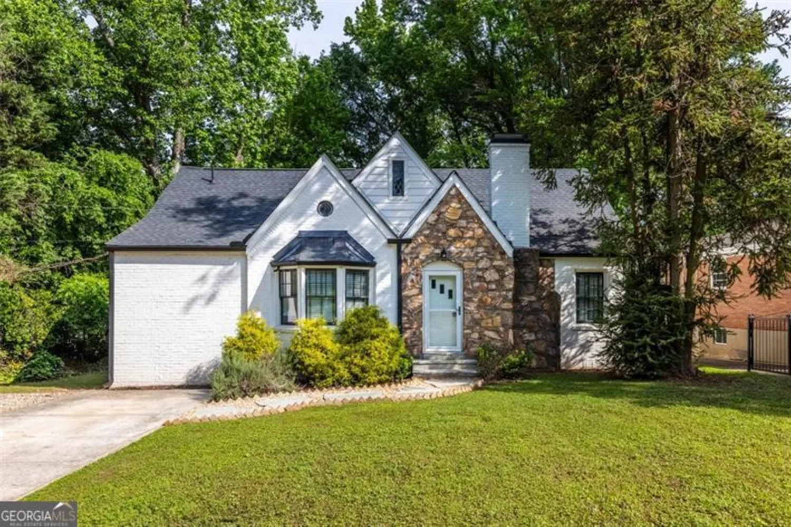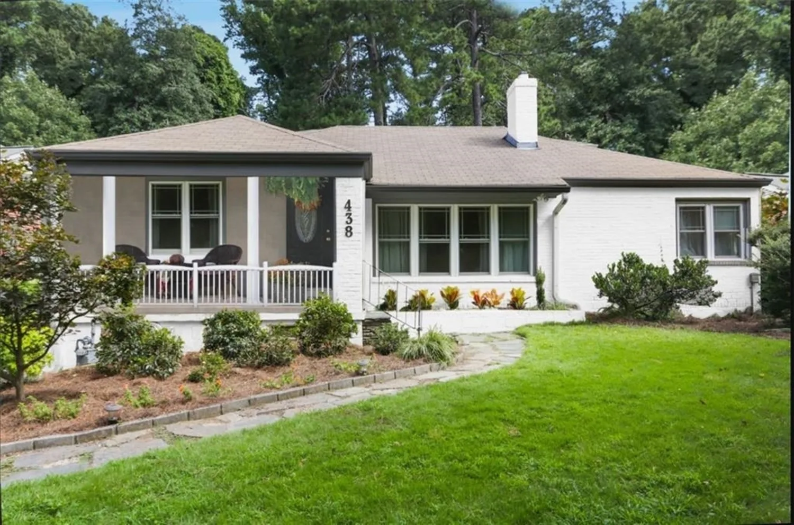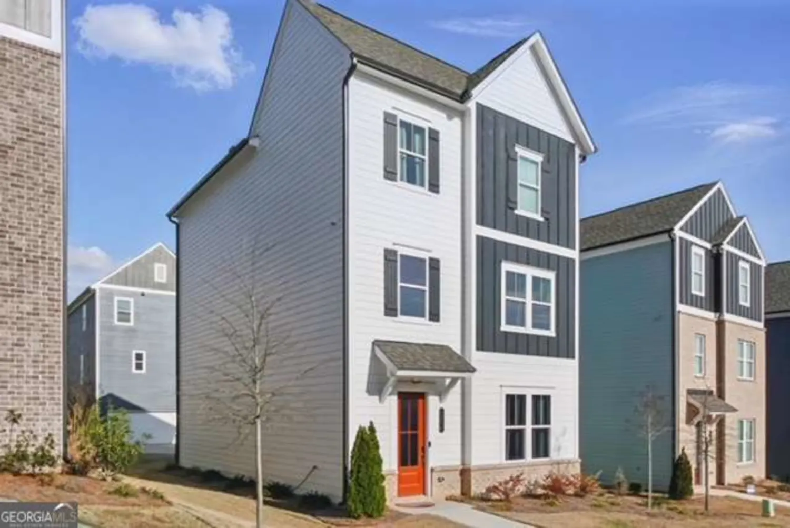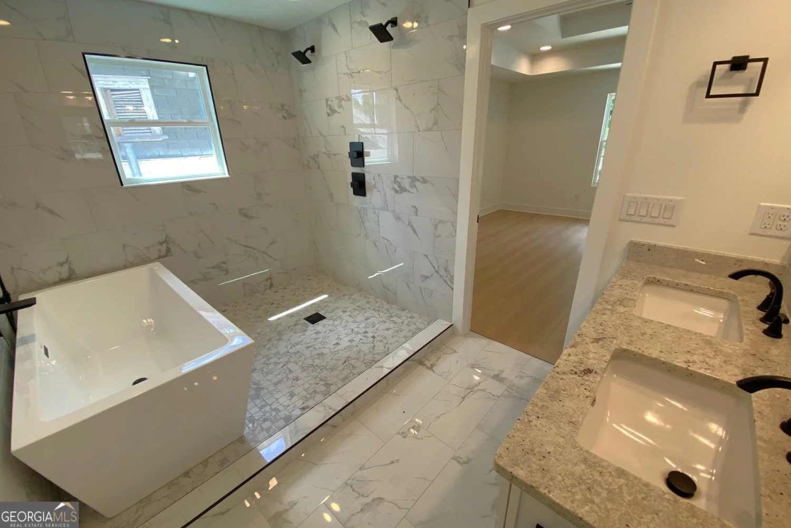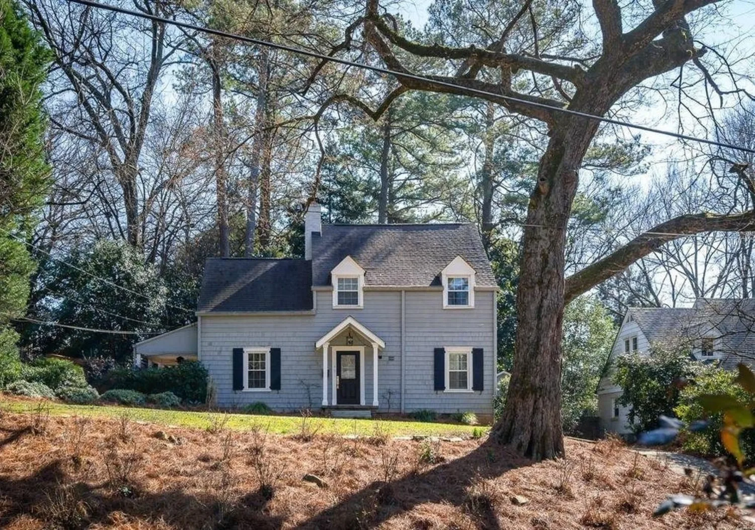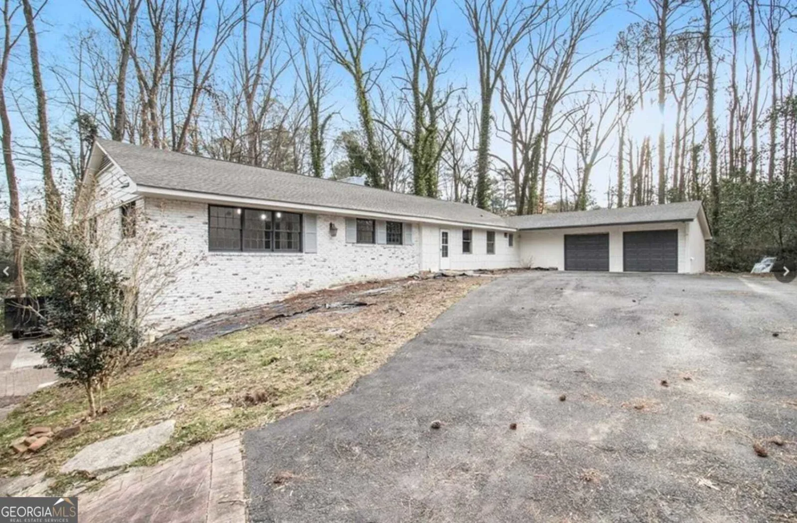1101 united avenue seAtlanta, GA 30316
1101 united avenue seAtlanta, GA 30316
Description
Fabulous, renovated and meticulously maintained, 4 bedroom/3.5 bathroom home in Ormewood Park with a very private lot and a functional floorpan that lives BIG. This home sits off the street with a level front yard, mature landscape and a full front porch that opens to a private bedroom suite with walk-in closet tucked off to one side and a bright and open living room to dining room with a view to kitchen and spacious screened porch with skylights and views of the backyard, tin roof studio and off-street turn-around parking. This home was lovingly expanded by the current owners and the upstairs has an over-sized primary suite with lots of windows, a walk-in closet and a luxurious bathroom, two secondary bedrooms and a modern classic secondary bathroom off the hall. The home has hardwood floors and historic charm with a modern flow that makes it live as seamlessly as new construction with the unmistakable appeal of an older, established home. This home is walkable to The Beltline, a quick run to EAV, Glenwood Park, Grant Park, APS and ANCS schools and easy access to I-20.
Property Details for 1101 United Avenue SE
- Subdivision ComplexOrmewood Park
- Architectural StyleCraftsman
- ExteriorOther
- Num Of Parking Spaces4
- Parking FeaturesOff Street
- Property AttachedYes
LISTING UPDATED:
- StatusClosed
- MLS #10467372
- Days on Site34
- Taxes$6,840 / year
- MLS TypeResidential
- Year Built1920
- Lot Size0.24 Acres
- CountryFulton
LISTING UPDATED:
- StatusClosed
- MLS #10467372
- Days on Site34
- Taxes$6,840 / year
- MLS TypeResidential
- Year Built1920
- Lot Size0.24 Acres
- CountryFulton
Building Information for 1101 United Avenue SE
- StoriesTwo
- Year Built1920
- Lot Size0.2390 Acres
Payment Calculator
Term
Interest
Home Price
Down Payment
The Payment Calculator is for illustrative purposes only. Read More
Property Information for 1101 United Avenue SE
Summary
Location and General Information
- Community Features: Park, Street Lights, Walk To Schools
- Directions: From Boulevard, head south to United and turn left, 1.4 mile to 1101 United Avenue
- Coordinates: 33.724315,-84.351699
School Information
- Elementary School: Parkside
- Middle School: King
- High School: MH Jackson Jr
Taxes and HOA Information
- Parcel Number: 14 001000090091
- Tax Year: 2024
- Association Fee Includes: None
- Tax Lot: 0
Virtual Tour
Parking
- Open Parking: No
Interior and Exterior Features
Interior Features
- Cooling: Ceiling Fan(s), Central Air, Electric
- Heating: Central, Electric, Zoned
- Appliances: Dishwasher, Disposal, Gas Water Heater, Ice Maker, Microwave, Refrigerator
- Basement: None
- Flooring: Carpet, Hardwood
- Interior Features: Double Vanity
- Levels/Stories: Two
- Kitchen Features: Breakfast Bar, Kitchen Island
- Main Bedrooms: 1
- Total Half Baths: 1
- Bathrooms Total Integer: 4
- Main Full Baths: 1
- Bathrooms Total Decimal: 3
Exterior Features
- Construction Materials: Other
- Fencing: Back Yard
- Patio And Porch Features: Porch, Screened
- Roof Type: Composition
- Security Features: Carbon Monoxide Detector(s)
- Laundry Features: In Hall, Laundry Closet
- Pool Private: No
- Other Structures: Shed(s)
Property
Utilities
- Sewer: Public Sewer
- Utilities: Cable Available, Electricity Available, Natural Gas Available, Phone Available, Sewer Available, Underground Utilities, Water Available
- Water Source: Public
Property and Assessments
- Home Warranty: Yes
- Property Condition: Resale
Green Features
Lot Information
- Above Grade Finished Area: 2016
- Common Walls: No Common Walls
- Lot Features: Other
Multi Family
- Number of Units To Be Built: Square Feet
Rental
Rent Information
- Land Lease: Yes
Public Records for 1101 United Avenue SE
Tax Record
- 2024$6,840.00 ($570.00 / month)
Home Facts
- Beds4
- Baths3
- Total Finished SqFt2,016 SqFt
- Above Grade Finished2,016 SqFt
- StoriesTwo
- Lot Size0.2390 Acres
- StyleSingle Family Residence
- Year Built1920
- APN14 001000090091
- CountyFulton
- Fireplaces1


