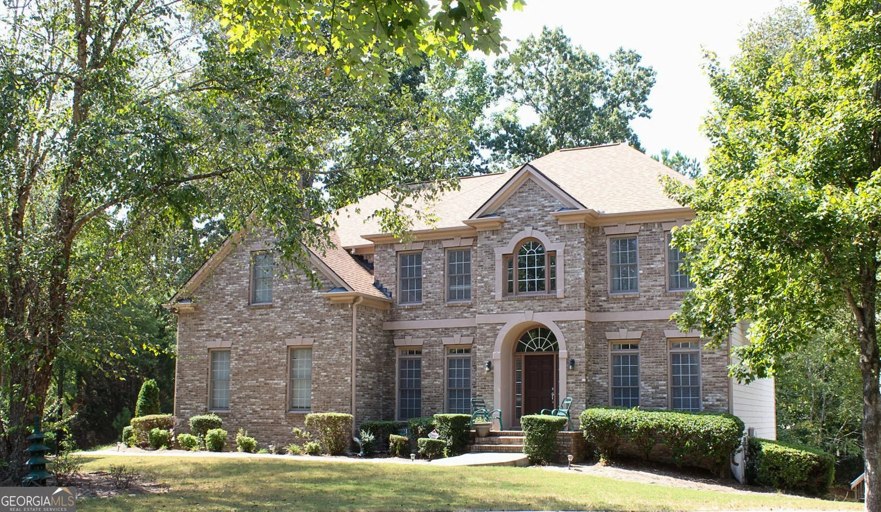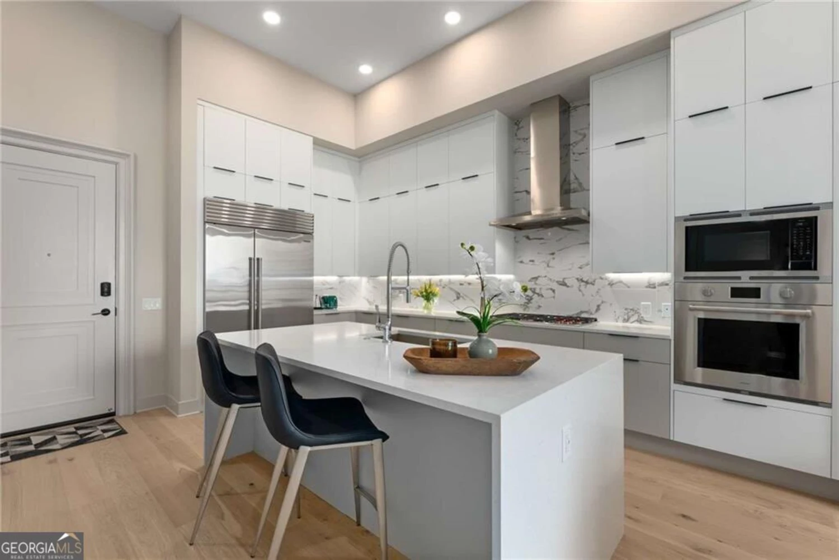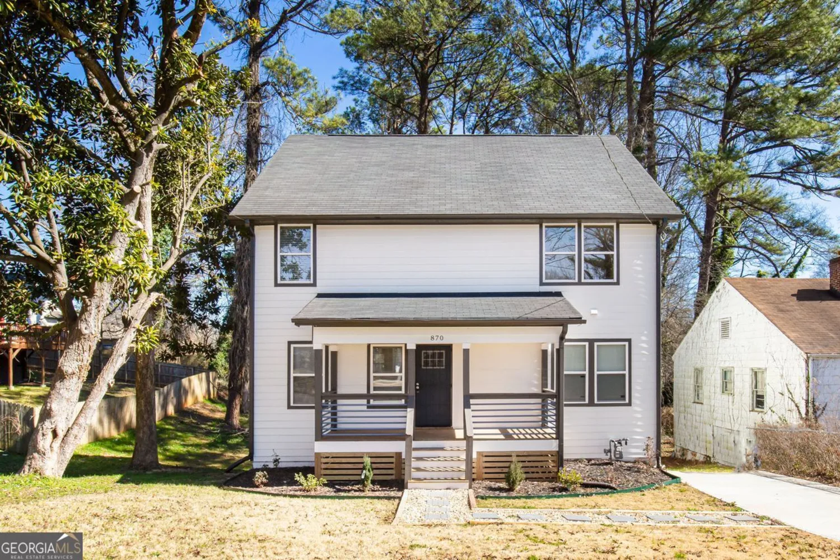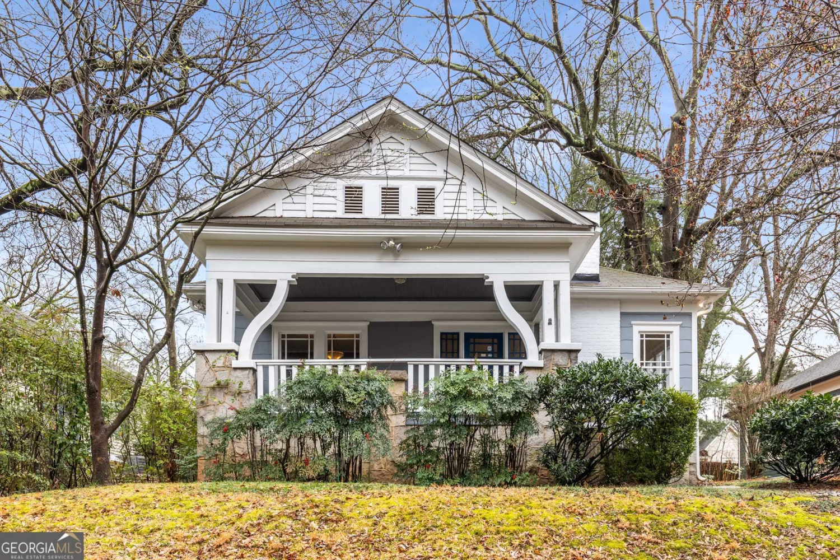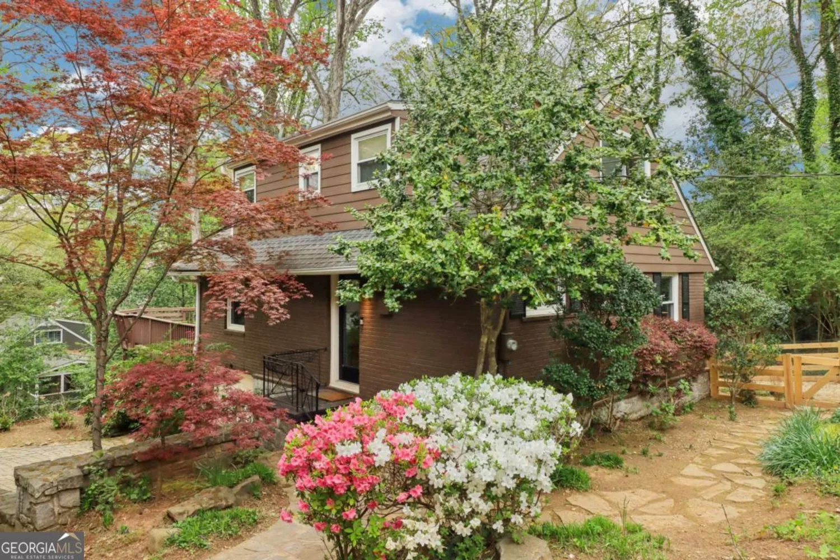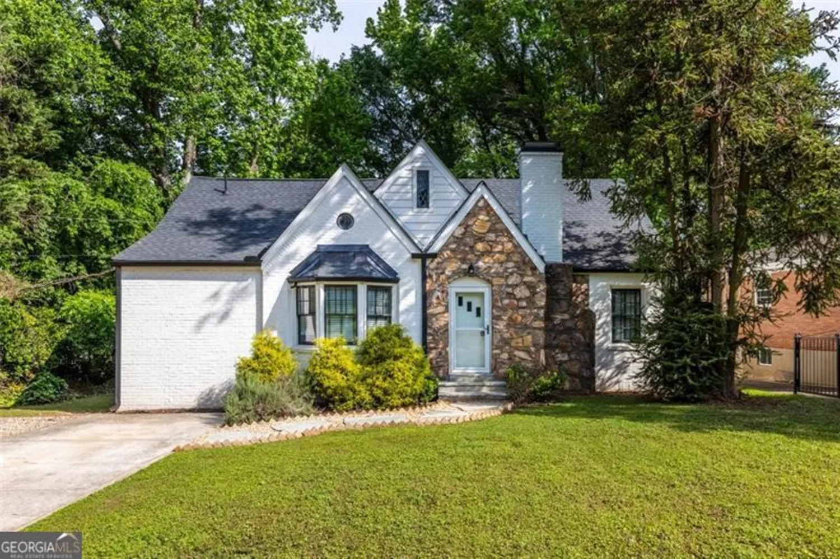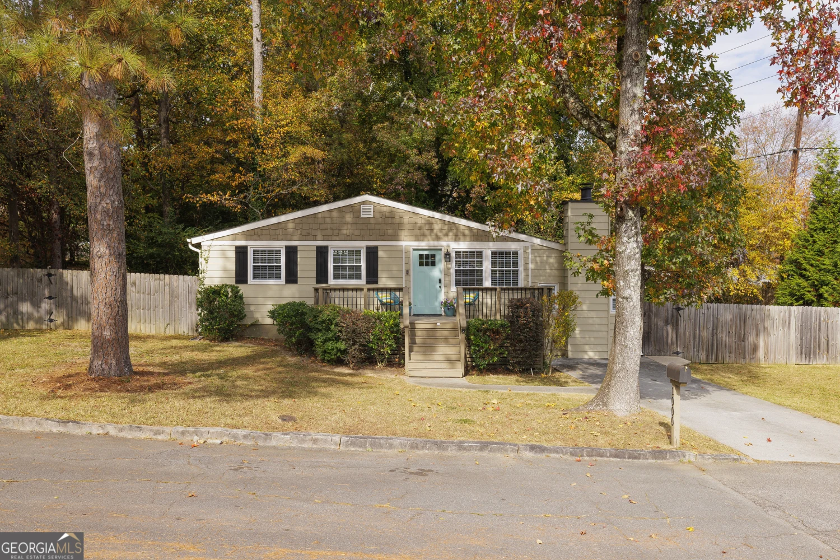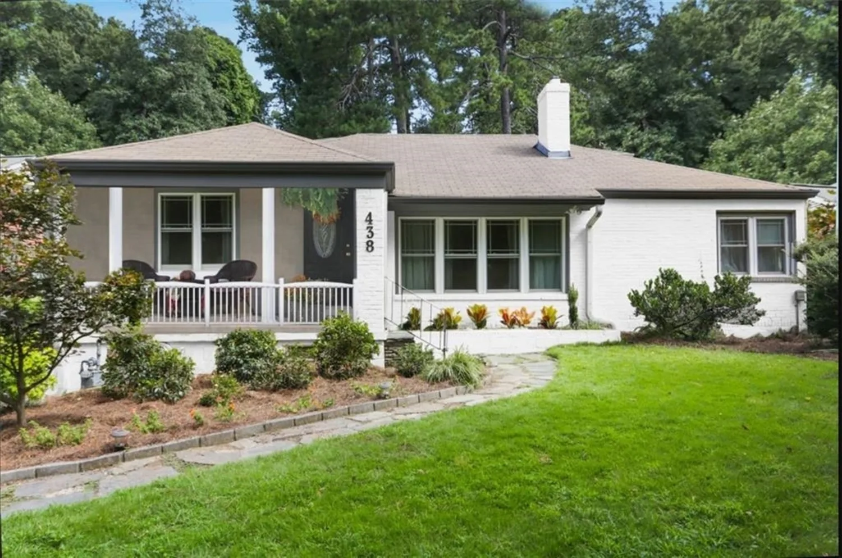1326 metropolitanAtlanta, GA 30316
1326 metropolitanAtlanta, GA 30316
Description
Just one block from the heart of East Atlanta Village-this character filled cute corner lot cottage puts you walkable to all the action in Atlanta's coolest neighborhood! Grab drinks at the Flat Iron, dinner at Michelin rated Banshee and a show at The Earl. High vaulted ceilings and plenty of windows this home is flooded with natural light. The granite fireplace in the living room is a real centerpiece. Two large bedrooms and full bath on the main floor and a large upstairs primary suite with sitting room, large bath with tiled shower and double vanity. Upstairs loft space overlooking the living room that can be used as a playroom, office, flex space or whatever suits you! Bonus value-add opportunity with the huge unfinished basement with interior and exterior access. Your fenced back yard has secure gated parking and a custom storage shed with separate electrical sub panel. Don't forget The East Atlanta Farmer's Market, Brownwood Park and an easy walk to The Beltline. Zoned for Burgess-Peterson.
Property Details for 1326 METROPOLITAN
- Subdivision ComplexEast Atlanta Village
- Architectural StyleBungalow/Cottage
- Num Of Parking Spaces1
- Parking FeaturesKitchen Level, Parking Pad
- Property AttachedNo
LISTING UPDATED:
- StatusActive
- MLS #10497784
- Days on Site26
- Taxes$10,440 / year
- MLS TypeResidential
- Year Built1940
- Lot Size0.20 Acres
- CountryDeKalb
LISTING UPDATED:
- StatusActive
- MLS #10497784
- Days on Site26
- Taxes$10,440 / year
- MLS TypeResidential
- Year Built1940
- Lot Size0.20 Acres
- CountryDeKalb
Building Information for 1326 METROPOLITAN
- StoriesTwo
- Year Built1940
- Lot Size0.2000 Acres
Payment Calculator
Term
Interest
Home Price
Down Payment
The Payment Calculator is for illustrative purposes only. Read More
Property Information for 1326 METROPOLITAN
Summary
Location and General Information
- Community Features: Near Shopping, Street Lights, Sidewalks, Tennis Court(s), Walk To Schools, Playground, Park, Near Public Transport
- Directions: From Glenwood Ave in The Village take Haas Ave north to home on the right.
- Coordinates: 33.7429,-84.344209
School Information
- Elementary School: Burgess-Peterson
- Middle School: King
- High School: MH Jackson Jr
Taxes and HOA Information
- Parcel Number: 15 177 02 007
- Tax Year: 2024
- Association Fee Includes: None
Virtual Tour
Parking
- Open Parking: Yes
Interior and Exterior Features
Interior Features
- Cooling: Central Air
- Heating: Central
- Appliances: Dishwasher, Dryer, Refrigerator, Microwave, Oven/Range (Combo), Washer
- Basement: Interior Entry, Exterior Entry, Unfinished
- Flooring: Hardwood, Carpet, Tile
- Interior Features: High Ceilings, Double Vanity, Rear Stairs
- Levels/Stories: Two
- Main Bedrooms: 2
- Bathrooms Total Integer: 2
- Main Full Baths: 1
- Bathrooms Total Decimal: 2
Exterior Features
- Construction Materials: Other
- Roof Type: Composition
- Laundry Features: In Basement
- Pool Private: No
Property
Utilities
- Sewer: Public Sewer
- Utilities: Cable Available, Electricity Available, High Speed Internet, Natural Gas Available, Sewer Connected, Sewer Available
- Water Source: Public
Property and Assessments
- Home Warranty: Yes
- Property Condition: Resale
Green Features
Lot Information
- Above Grade Finished Area: 1558
- Lot Features: Corner Lot, Level
Multi Family
- Number of Units To Be Built: Square Feet
Rental
Rent Information
- Land Lease: Yes
Public Records for 1326 METROPOLITAN
Tax Record
- 2024$10,440.00 ($870.00 / month)
Home Facts
- Beds3
- Baths2
- Total Finished SqFt1,558 SqFt
- Above Grade Finished1,558 SqFt
- StoriesTwo
- Lot Size0.2000 Acres
- StyleSingle Family Residence
- Year Built1940
- APN15 177 02 007
- CountyDeKalb
- Fireplaces1


