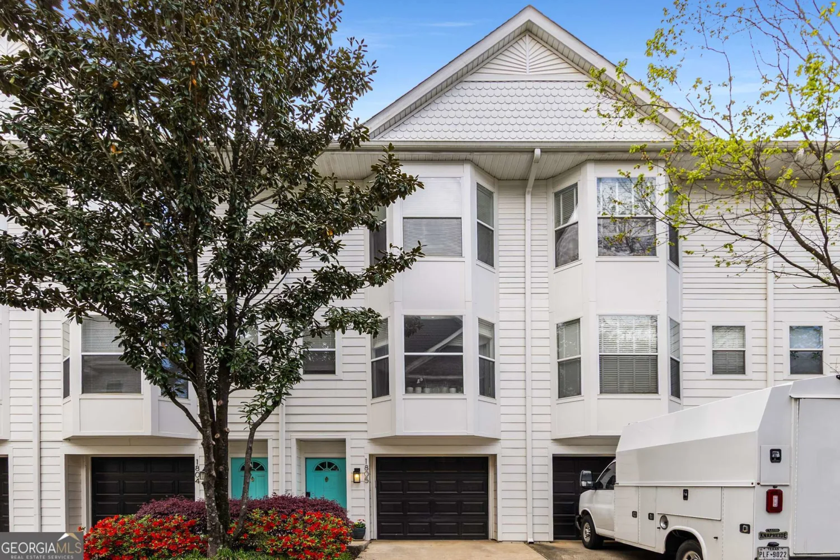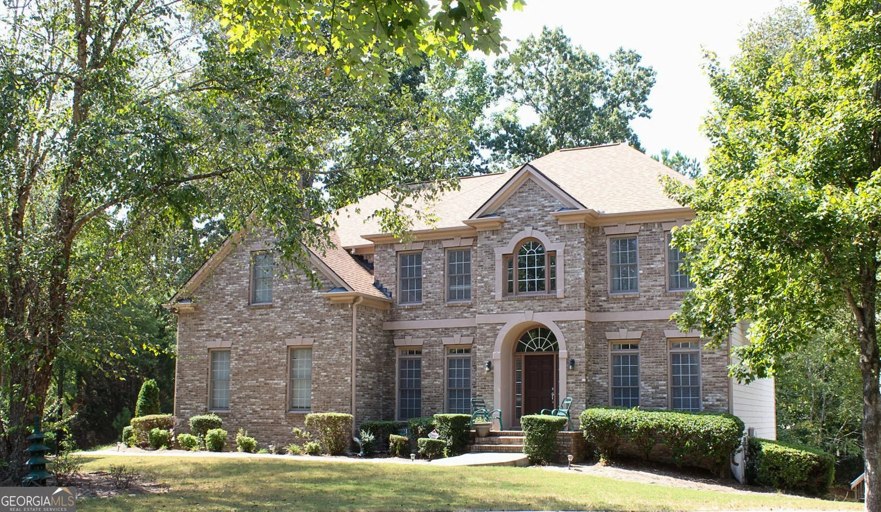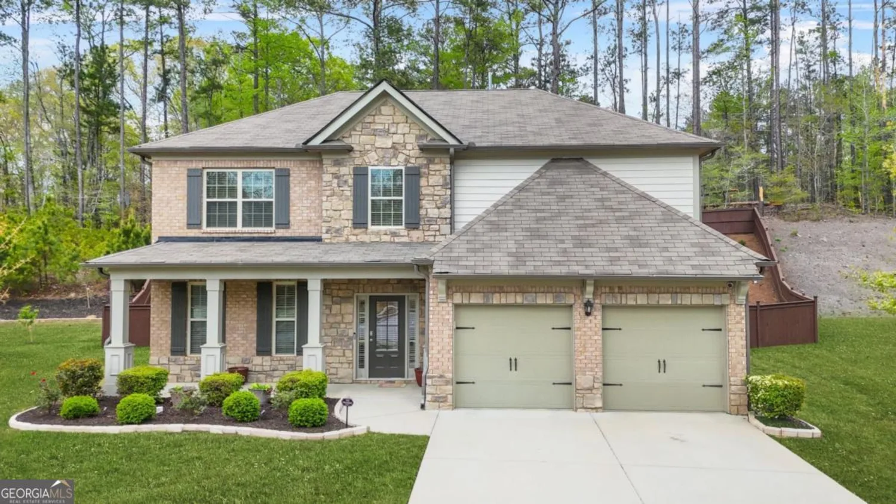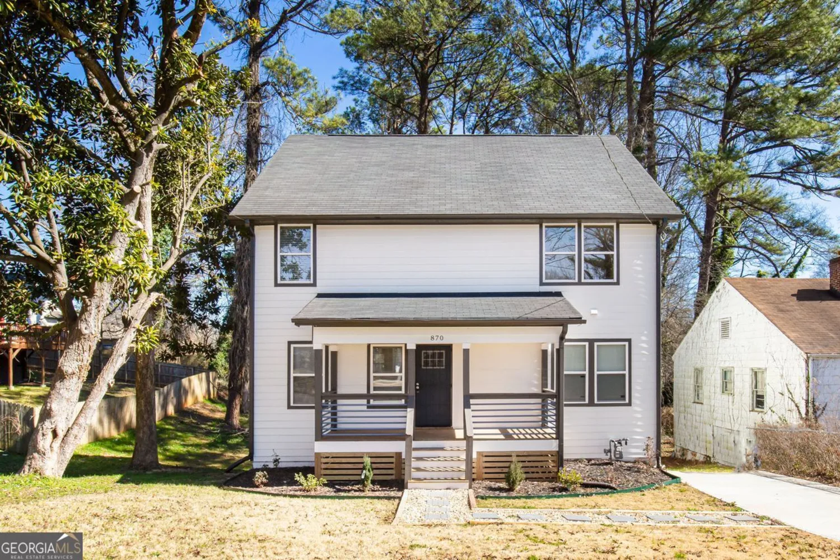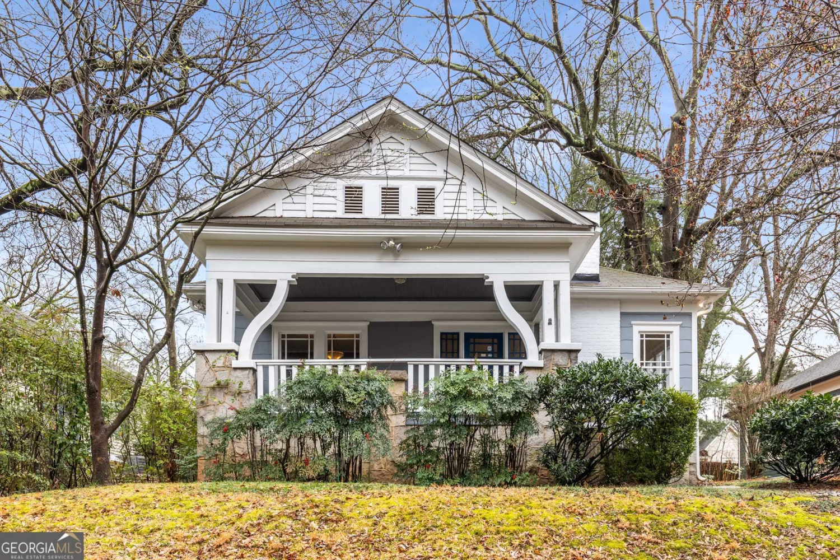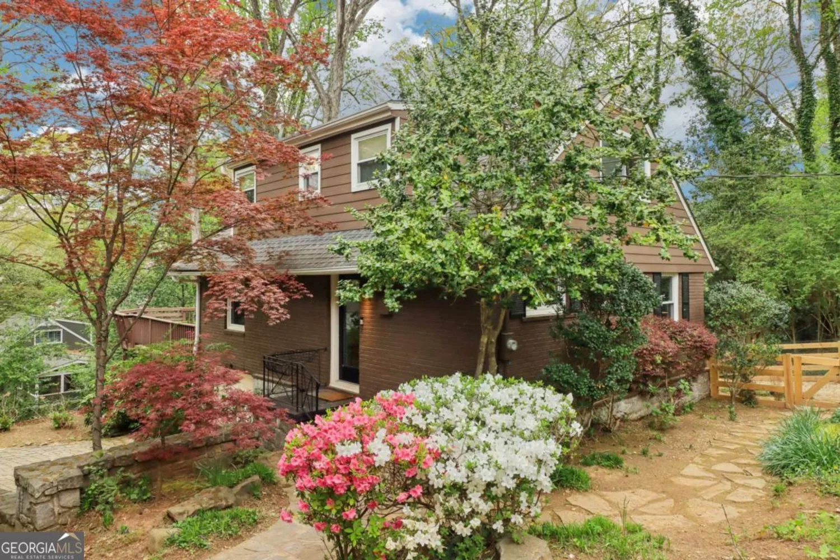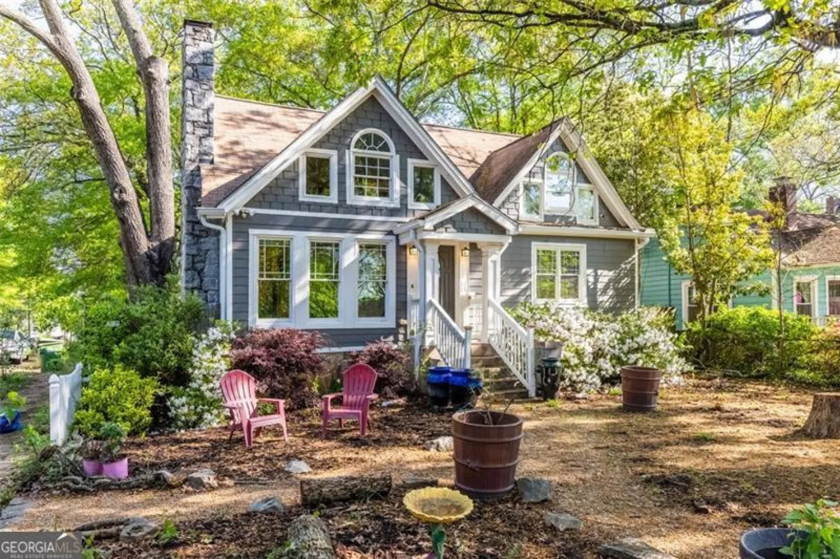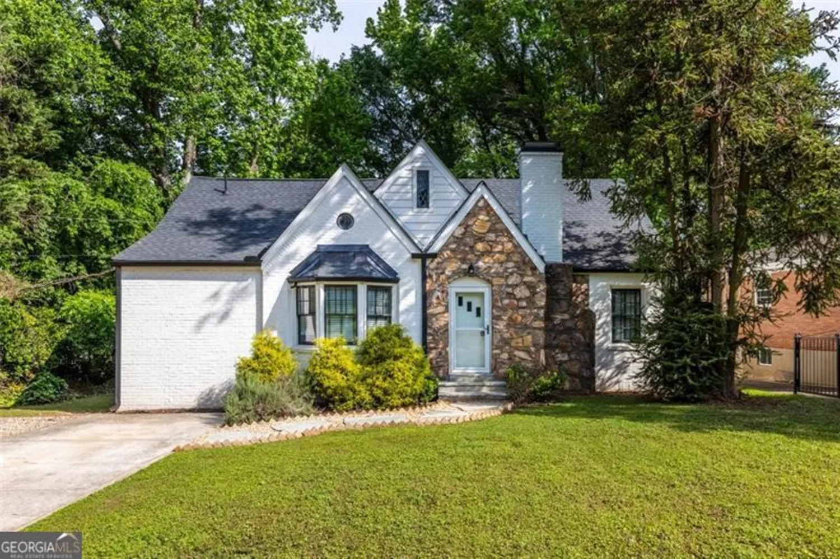40 12th street ne 803Atlanta, GA 30309
40 12th street ne 803Atlanta, GA 30309
Description
This LIKE-NEW spacious one-bedroom home includes A LEASE PERMIT, TWO SIDE BY SIDE PARKING SPACES IN A PRIVATE RESIDENT SECURED PARKING GARAGE, AND A TEMPERATURE CONTROLLED STORAGE ROOM. This chic modern residence boasts high-end finishes including hardwood flooring, soaring ceilings, a spacious chef's kitchen with Wolf and Subzero appliances including 5 burner gas cooktop, 48 fridge & wine fridge, quartz counter tops and Porcelanosa cabinets & tile backsplash. Washer and dryer included. The half bath is conveniently located off the entryway. The Primary Suite includes custom doors leading into a spacious walk-in closet. The ensuite full bath includes a glass shower, free-standing tub, and double vanity with backlit mirrors. Take in amazing views from the expansive balcony that can be accessed from the Primary Suite or the Living Room. Enjoy additional exclusive amenities including unmatched 24 hr. concierge service, an incredible All-Seasons pool, health and wellness gym, gorgeous Clubroom w/ catering kitchen, Residents' Outdoor living room with 2 grilling areas, and use of the Epicurean Hotel outdoor pool and 3 restaurants/bars within the development. Home #803 is one of only 3 one-bedroom homes at 40 West 12th and is a rare opportunity to call this acclaimed luxury address home!
Property Details for 40 12th Street NE 803
- Subdivision Complex40 West 12th
- Architectural StyleOther
- ExteriorBalcony
- Num Of Parking Spaces2
- Parking FeaturesAssigned
- Property AttachedYes
LISTING UPDATED:
- StatusActive
- MLS #10516292
- Days on Site0
- Taxes$10,821 / year
- HOA Fees$11,052 / month
- MLS TypeResidential
- Year Built2021
- CountryFulton
LISTING UPDATED:
- StatusActive
- MLS #10516292
- Days on Site0
- Taxes$10,821 / year
- HOA Fees$11,052 / month
- MLS TypeResidential
- Year Built2021
- CountryFulton
Building Information for 40 12th Street NE 803
- StoriesOne
- Year Built2021
- Lot Size0.0210 Acres
Payment Calculator
Term
Interest
Home Price
Down Payment
The Payment Calculator is for illustrative purposes only. Read More
Property Information for 40 12th Street NE 803
Summary
Location and General Information
- Community Features: Fitness Center, Park, Pool, Sidewalks, Near Public Transport, Walk To Schools, Near Shopping
- Directions: 40 12 th St NE The Lobby entrance is on Peachtree Walk between 12th & 13th Streets. Parking is available along the street/sidewalk in front of lobby entrance.
- View: City
- Coordinates: 33.784842,-84.387523
School Information
- Elementary School: Morningside
- Middle School: David T Howard
- High School: Grady
Taxes and HOA Information
- Parcel Number: 17010600043304
- Tax Year: 2024
- Association Fee Includes: Insurance, Maintenance Structure, Maintenance Grounds, Reserve Fund, Swimming, Trash
Virtual Tour
Parking
- Open Parking: No
Interior and Exterior Features
Interior Features
- Cooling: Ceiling Fan(s), Central Air, Zoned
- Heating: Central, Forced Air, Zoned
- Appliances: Dishwasher, Disposal, Microwave, Refrigerator
- Basement: None
- Fireplace Features: Factory Built, Family Room
- Flooring: Hardwood
- Interior Features: Double Vanity, Master On Main Level, Vaulted Ceiling(s), Walk-In Closet(s)
- Levels/Stories: One
- Window Features: Double Pane Windows, Window Treatments
- Kitchen Features: Kitchen Island
- Main Bedrooms: 1
- Total Half Baths: 1
- Bathrooms Total Integer: 2
- Main Full Baths: 1
- Bathrooms Total Decimal: 1
Exterior Features
- Construction Materials: Concrete
- Pool Features: In Ground, Salt Water
- Roof Type: Concrete
- Security Features: Gated Community, Key Card Entry
- Laundry Features: Common Area
- Pool Private: No
Property
Utilities
- Sewer: Public Sewer
- Utilities: Electricity Available, Natural Gas Available, Sewer Available, Water Available
- Water Source: Public
- Electric: 220 Volts
Property and Assessments
- Home Warranty: Yes
- Property Condition: Resale
Green Features
- Green Energy Efficient: Thermostat
Lot Information
- Above Grade Finished Area: 932
- Common Walls: 1 Common Wall
- Lot Features: Other
Multi Family
- # Of Units In Community: 803
- Number of Units To Be Built: Square Feet
Rental
Rent Information
- Land Lease: Yes
Public Records for 40 12th Street NE 803
Tax Record
- 2024$10,821.00 ($901.75 / month)
Home Facts
- Beds1
- Baths1
- Total Finished SqFt932 SqFt
- Above Grade Finished932 SqFt
- StoriesOne
- Lot Size0.0210 Acres
- StyleCondominium
- Year Built2021
- APN17010600043304
- CountyFulton
- Fireplaces1


