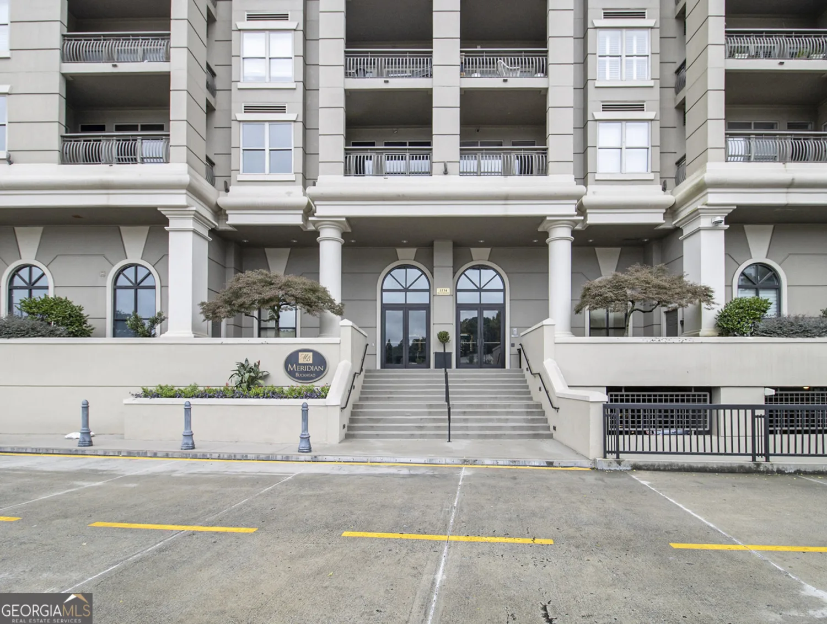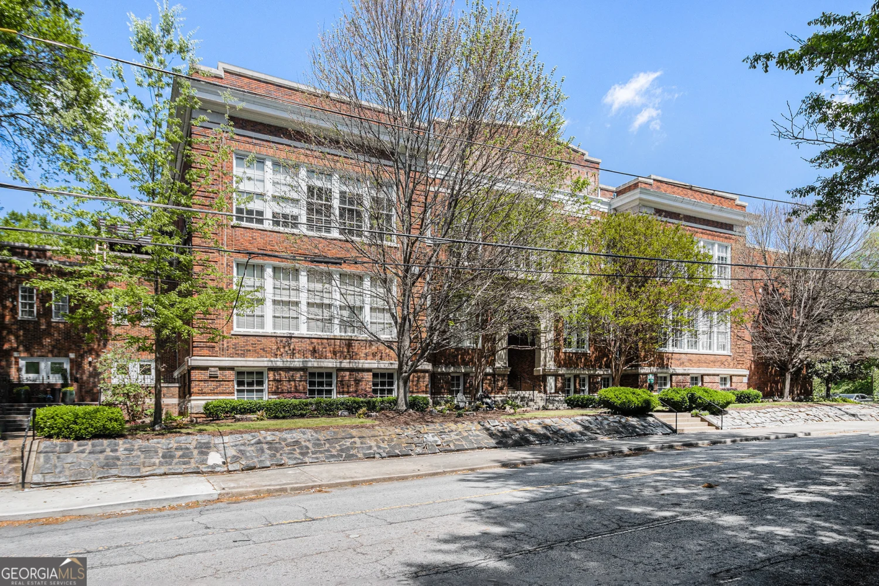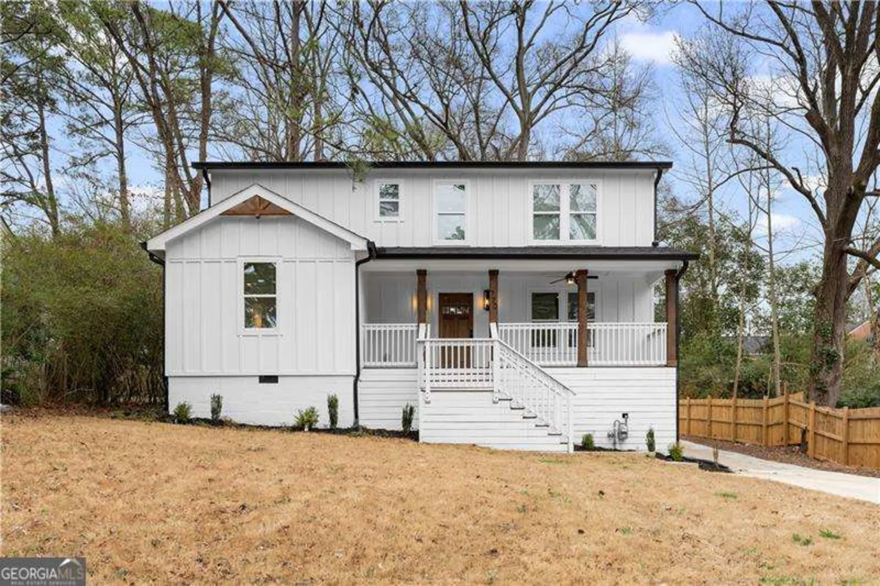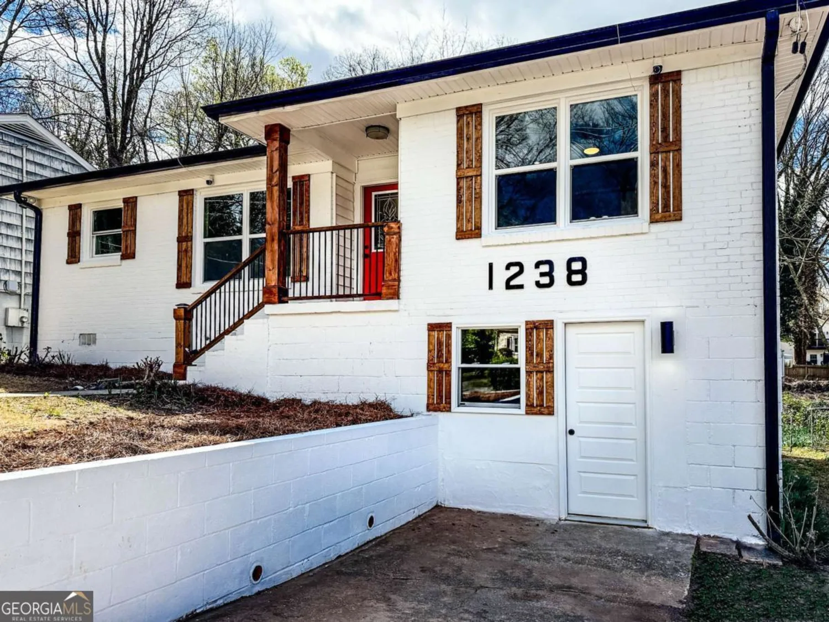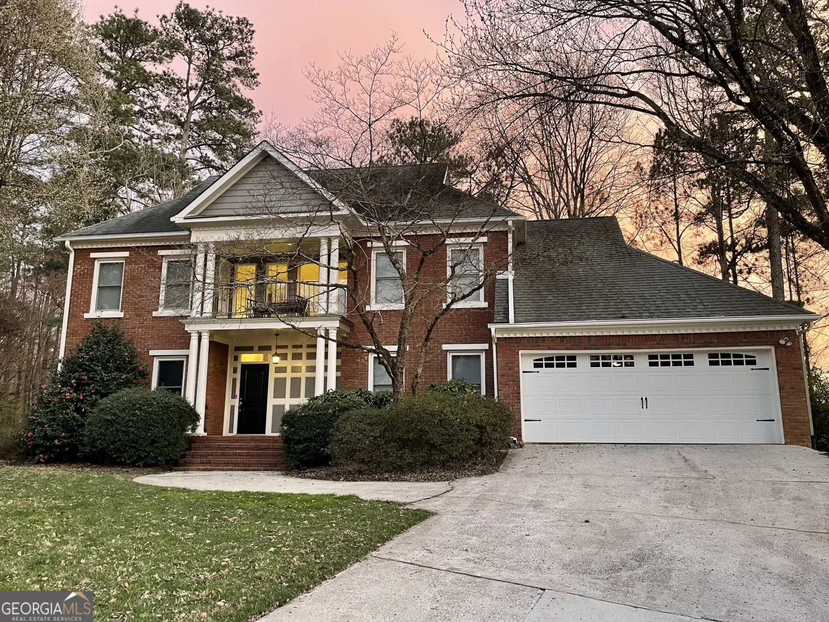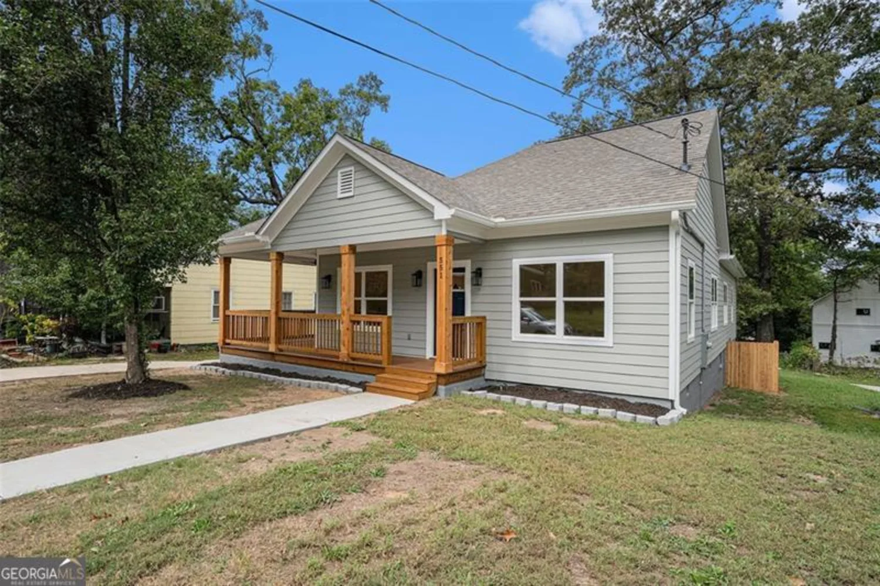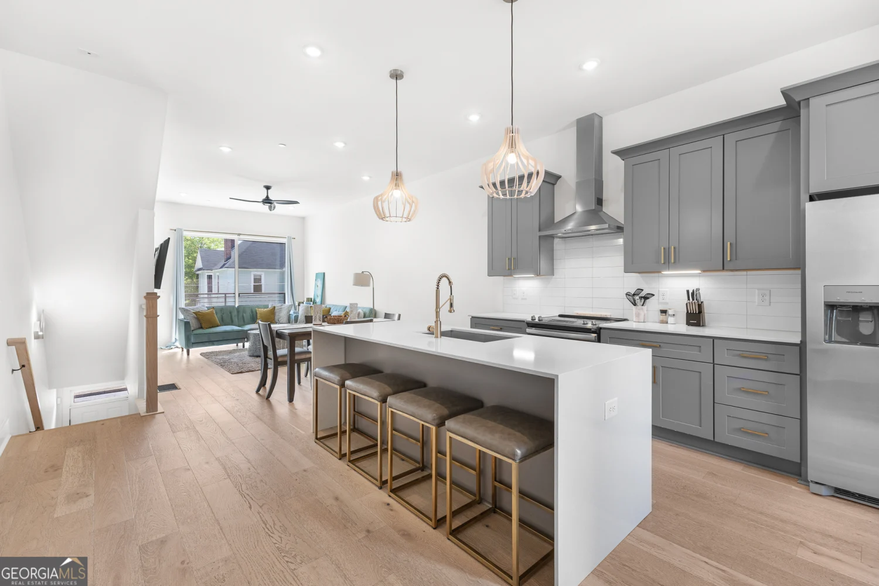3735 holiday lane laneAtlanta, GA 30349
3735 holiday lane laneAtlanta, GA 30349
Description
Welcome home!! This beautifully maintained home is ready for it's new owner. Recent updates bring modern style and peace of mind to this charming property. Enjoy sleek quartz countertops, brand new modern stainless steel appliances are perfect for entertaining. A clean contemporary color palette throughout this spacious home brightens every room, making the space feel fresh and inviting. Essential updates provide added long-term durability so you can move in with confidence. This home is now move-in ready and offers excellent value for the price. Don't miss your chance to own this upgraded gem in the sought after Walden Park community. Schedule your tour today and let's make a deal!
Property Details for 3735 Holiday Lane Lane
- Subdivision ComplexWALDEN PARK
- Architectural StyleEuropean, Brick Front
- ExteriorSprinkler System
- Num Of Parking Spaces2
- Parking FeaturesGarage Door Opener, Garage, Off Street, Side/Rear Entrance, Kitchen Level
- Property AttachedNo
LISTING UPDATED:
- StatusActive
- MLS #10468915
- Days on Site65
- Taxes$1,341 / year
- HOA Fees$650 / month
- MLS TypeResidential
- Year Built2001
- Lot Size0.32 Acres
- CountryFulton
LISTING UPDATED:
- StatusActive
- MLS #10468915
- Days on Site65
- Taxes$1,341 / year
- HOA Fees$650 / month
- MLS TypeResidential
- Year Built2001
- Lot Size0.32 Acres
- CountryFulton
Building Information for 3735 Holiday Lane Lane
- StoriesThree Or More
- Year Built2001
- Lot Size0.3200 Acres
Payment Calculator
Term
Interest
Home Price
Down Payment
The Payment Calculator is for illustrative purposes only. Read More
Property Information for 3735 Holiday Lane Lane
Summary
Location and General Information
- Community Features: Clubhouse, Park, Playground, Pool, Sidewalks, Street Lights, Tennis Court(s)
- Directions: Use GPS
- Coordinates: 33.662361,-84.626728
School Information
- Elementary School: Cliftondale
- Middle School: Renaissance
- High School: Langston Hughes
Taxes and HOA Information
- Parcel Number: 14F0157 LL1674
- Tax Year: 2024
- Association Fee Includes: Maintenance Grounds, Tennis, Maintenance Structure, Swimming
- Tax Lot: 363
Virtual Tour
Parking
- Open Parking: No
Interior and Exterior Features
Interior Features
- Cooling: Ceiling Fan(s), Central Air, Electric, Gas
- Heating: Central, Natural Gas, Forced Air
- Appliances: Dishwasher, Double Oven, Disposal, Gas Water Heater, Microwave
- Basement: Full, Crawl Space, Daylight, Exterior Entry, Finished, Bath Finished
- Fireplace Features: Family Room, Gas Log
- Flooring: Carpet, Hardwood, Tile, Vinyl
- Interior Features: Double Vanity, Tray Ceiling(s), Sauna, Wet Bar, Walk-In Closet(s), High Ceilings, Tile Bath, Separate Shower
- Levels/Stories: Three Or More
- Other Equipment: Home Theater, Intercom
- Window Features: Bay Window(s), Double Pane Windows, Window Treatments
- Kitchen Features: Kitchen Island, Pantry, Breakfast Area
- Main Bedrooms: 1
- Total Half Baths: 1
- Bathrooms Total Integer: 6
- Main Full Baths: 1
- Bathrooms Total Decimal: 5
Exterior Features
- Construction Materials: Brick, Stucco
- Patio And Porch Features: Deck
- Roof Type: Composition
- Security Features: Carbon Monoxide Detector(s), Smoke Detector(s)
- Spa Features: Bath
- Laundry Features: Upper Level
- Pool Private: No
- Other Structures: Garage(s)
Property
Utilities
- Sewer: Public Sewer
- Utilities: Electricity Available, Natural Gas Available, Phone Available, Cable Available, Sewer Available, Underground Utilities, Water Available, Sewer Connected
- Water Source: Public
- Electric: 220 Volts
Property and Assessments
- Home Warranty: Yes
- Property Condition: Resale
Green Features
Lot Information
- Above Grade Finished Area: 3513
- Common Walls: No One Above, No One Below
- Lot Features: Corner Lot, Sloped, Steep Slope
Multi Family
- Number of Units To Be Built: Square Feet
Rental
Rent Information
- Land Lease: Yes
Public Records for 3735 Holiday Lane Lane
Tax Record
- 2024$1,341.00 ($111.75 / month)
Home Facts
- Beds6
- Baths5
- Total Finished SqFt5,263 SqFt
- Above Grade Finished3,513 SqFt
- Below Grade Finished1,750 SqFt
- StoriesThree Or More
- Lot Size0.3200 Acres
- StyleSingle Family Residence
- Year Built2001
- APN14F0157 LL1674
- CountyFulton
- Fireplaces1


