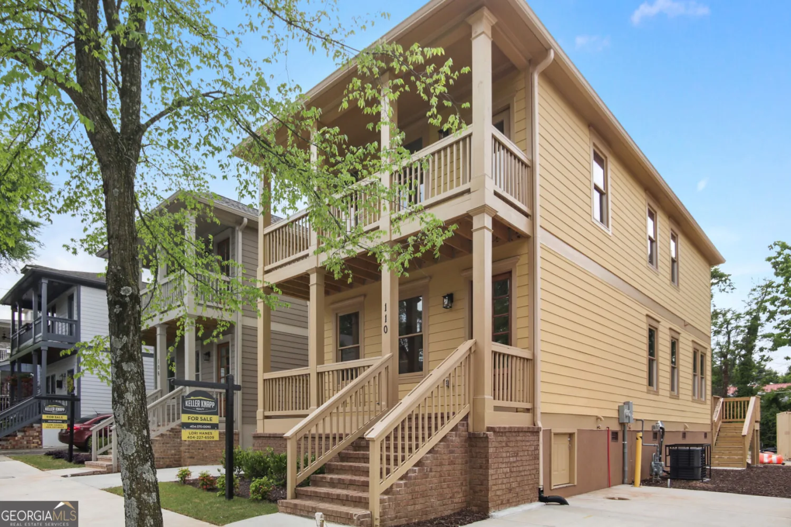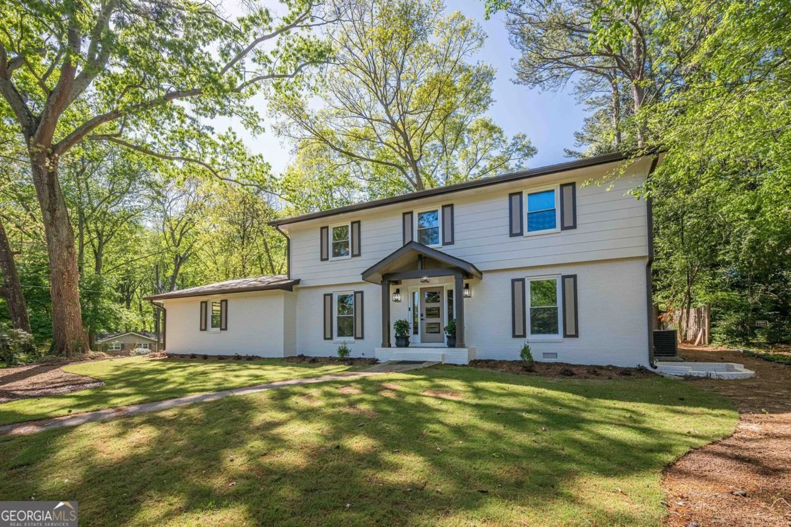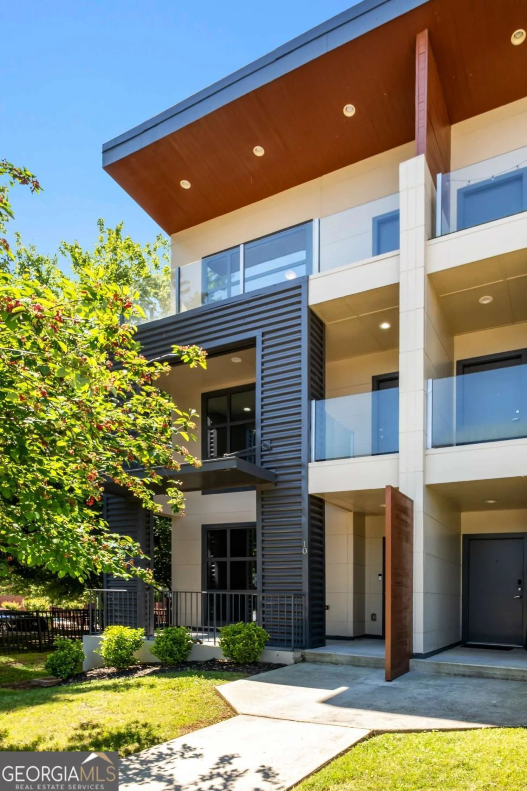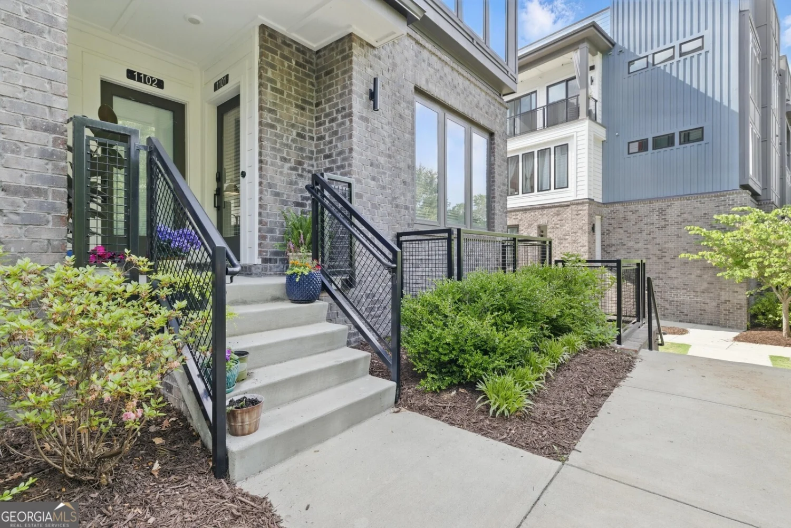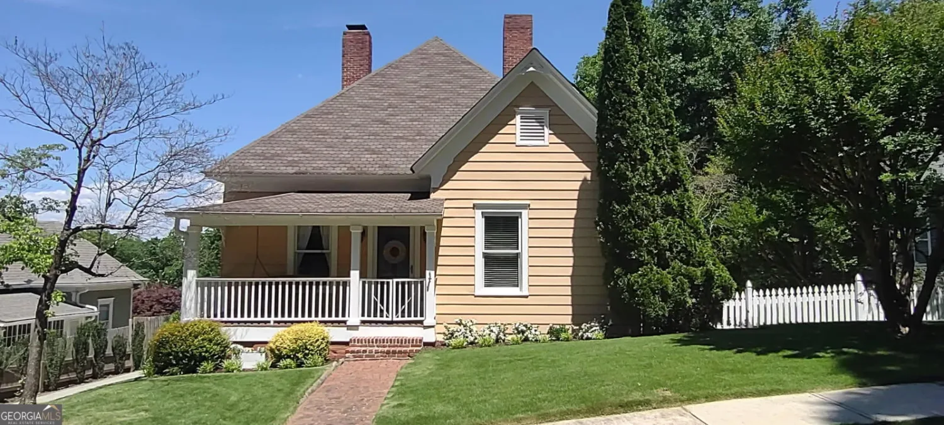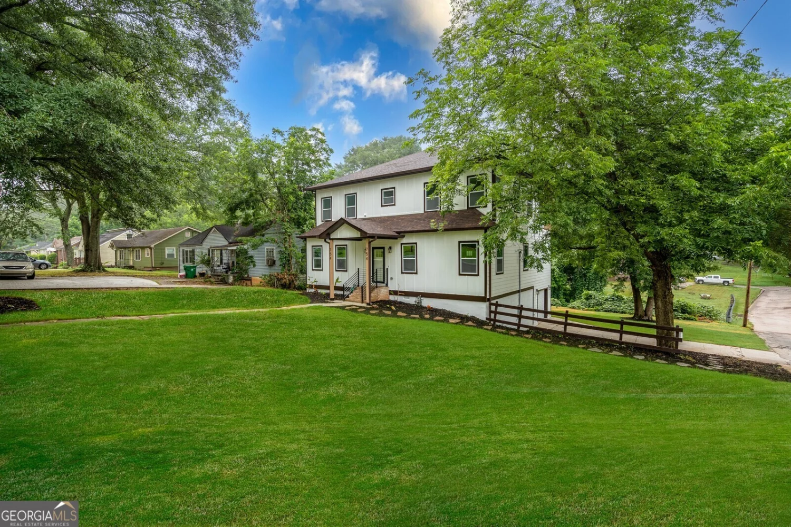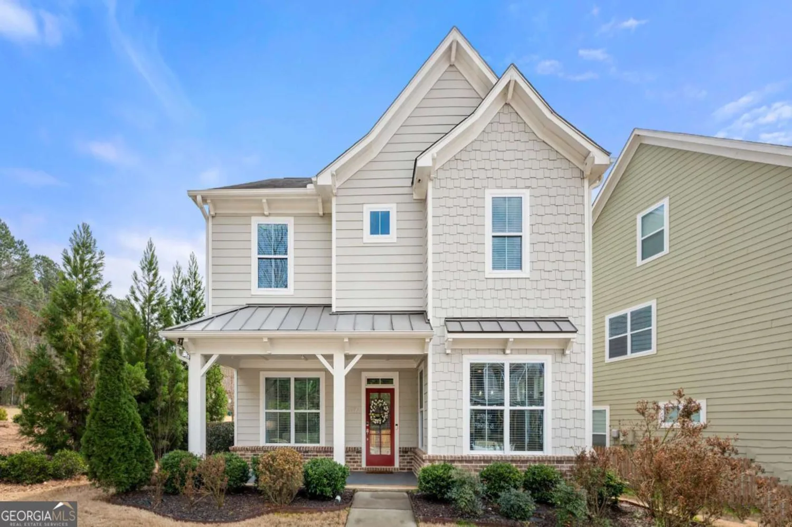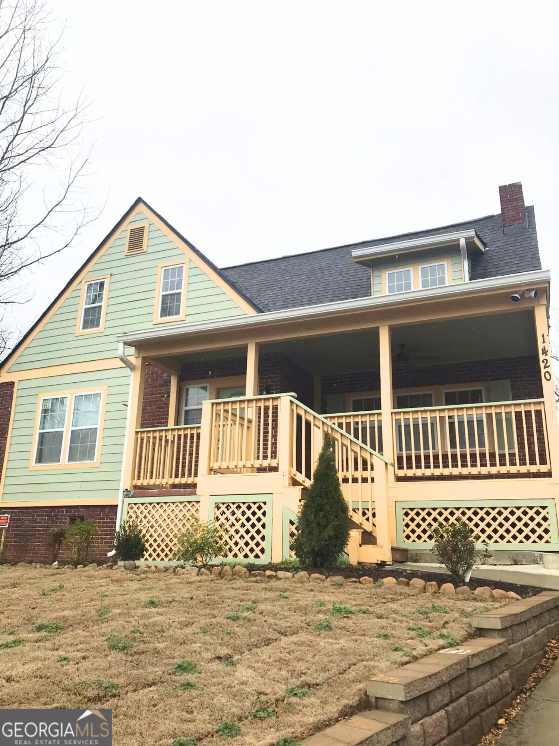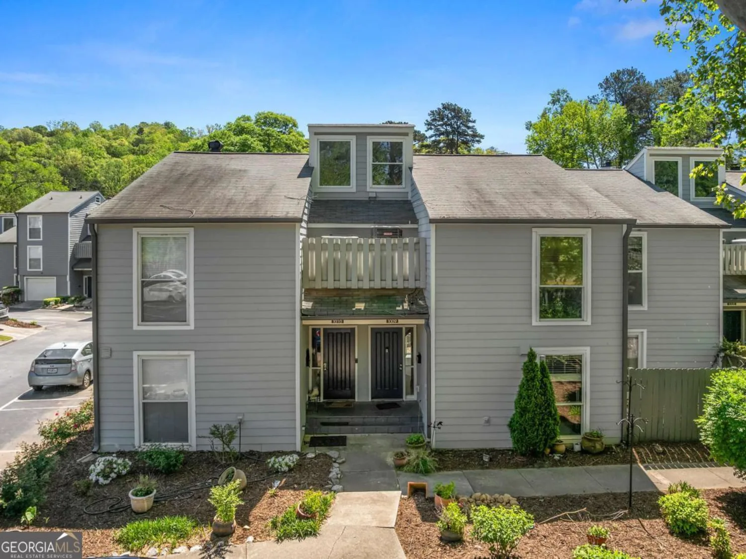5800 mitchell roadAtlanta, GA 30328
5800 mitchell roadAtlanta, GA 30328
Description
Prime location! Revitalize this Mid-Century Modern ranch situated in the heart of Sandy Springs. This four-bedroom, three-bathroom residence features single-story living with spacious, light-filled areas. Set on 1.3 acres, it showcases a harmonious blend of classic design and contemporary elegance, with clean lines and generous space surrounding a courtyard pool. Enjoy entertaining family and friends poolside, with easy access to the game room & pool bathroom. Additional highlights include original Terrazzo floors, a large master suite, family room, dining room, game room, office, and plenty of outdoor space. This property is a hidden treasure awaiting a buyer ready to renovate and personalize it. Experience all that Sandy Springs has to offer, conveniently located near shopping, highways, and downtown. The home is being sold 'As-is' and requires a buyer with vision!
Property Details for 5800 MITCHELL Road
- Subdivision ComplexNone
- Architectural StyleOther
- ExteriorOther
- Num Of Parking Spaces3
- Parking FeaturesGarage
- Property AttachedYes
LISTING UPDATED:
- StatusActive
- MLS #10516570
- Days on Site0
- Taxes$5,719 / year
- MLS TypeResidential
- Year Built1970
- Lot Size1.30 Acres
- CountryFulton
LISTING UPDATED:
- StatusActive
- MLS #10516570
- Days on Site0
- Taxes$5,719 / year
- MLS TypeResidential
- Year Built1970
- Lot Size1.30 Acres
- CountryFulton
Building Information for 5800 MITCHELL Road
- StoriesOne
- Year Built1970
- Lot Size1.3000 Acres
Payment Calculator
Term
Interest
Home Price
Down Payment
The Payment Calculator is for illustrative purposes only. Read More
Property Information for 5800 MITCHELL Road
Summary
Location and General Information
- Community Features: None
- Directions: GPS Compliant - 75N, Exit 256, Head R on ramp for US-41 toward Northside Pkwy, Turn R onto Mount Paran Rd, Turn L onto Long Island Dr NW, Turn R onto Mitchell Rd
- Coordinates: 33.9150887,-84.39179960000001
School Information
- Elementary School: Heards Ferry
- Middle School: Sandy Springs
- High School: Riverwood
Taxes and HOA Information
- Parcel Number: 17 0123 LL1104
- Tax Year: 2023
- Association Fee Includes: None
Virtual Tour
Parking
- Open Parking: No
Interior and Exterior Features
Interior Features
- Cooling: Ceiling Fan(s), Central Air
- Heating: Natural Gas
- Appliances: Other
- Basement: None
- Fireplace Features: Family Room
- Flooring: Other
- Interior Features: Master On Main Level
- Levels/Stories: One
- Kitchen Features: Breakfast Room
- Foundation: Slab
- Main Bedrooms: 4
- Bathrooms Total Integer: 3
- Main Full Baths: 3
- Bathrooms Total Decimal: 3
Exterior Features
- Accessibility Features: Accessible Doors
- Construction Materials: Wood Siding
- Fencing: Fenced, Front Yard
- Patio And Porch Features: Patio
- Roof Type: Composition
- Laundry Features: Other
- Pool Private: No
Property
Utilities
- Sewer: Public Sewer
- Utilities: Cable Available, Electricity Available, Natural Gas Available, Phone Available, Sewer Available
- Water Source: Public
Property and Assessments
- Home Warranty: Yes
- Property Condition: Fixer
Green Features
Lot Information
- Common Walls: No Common Walls
- Lot Features: Other, Private
Multi Family
- Number of Units To Be Built: Square Feet
Rental
Rent Information
- Land Lease: Yes
- Occupant Types: Vacant
Public Records for 5800 MITCHELL Road
Tax Record
- 2023$5,719.00 ($476.58 / month)
Home Facts
- Beds4
- Baths3
- Total Finished SqFt2,779 SqFt
- Below Grade Finished2,779 SqFt
- StoriesOne
- Lot Size1.3000 Acres
- StyleSingle Family Residence
- Year Built1970
- APN17 0123 LL1104
- CountyFulton
- Fireplaces1


