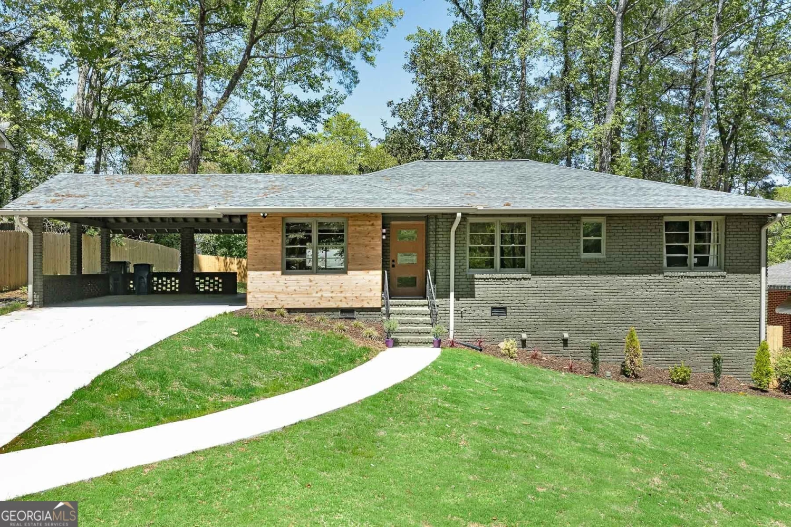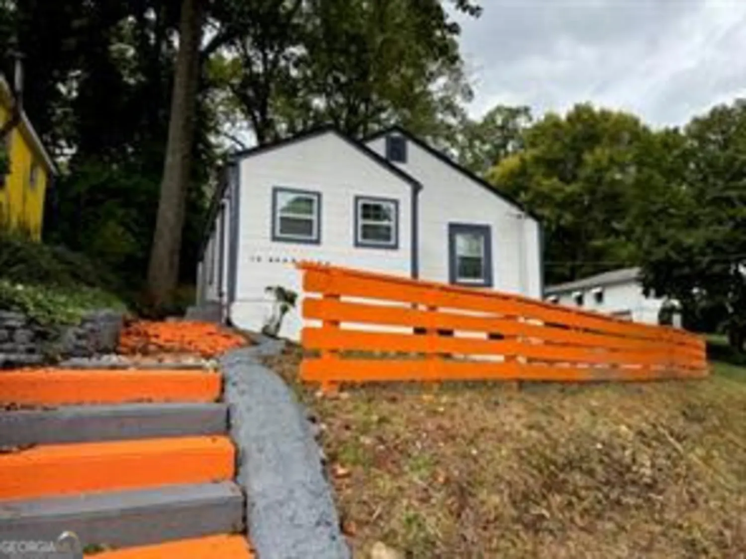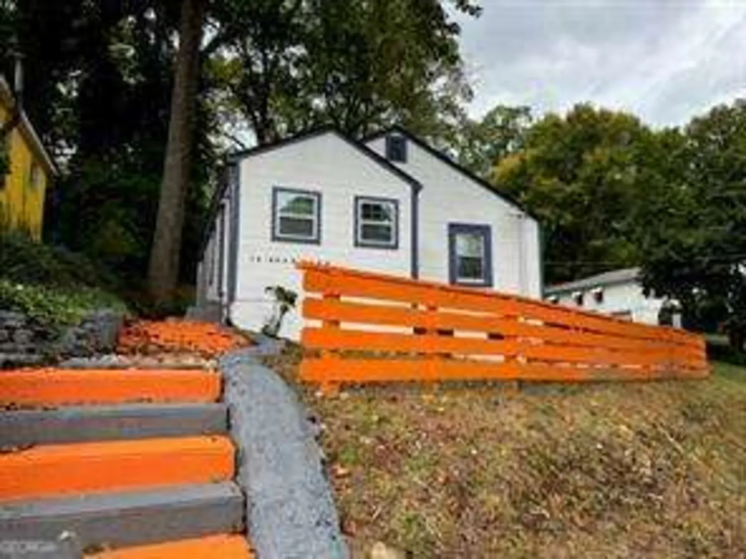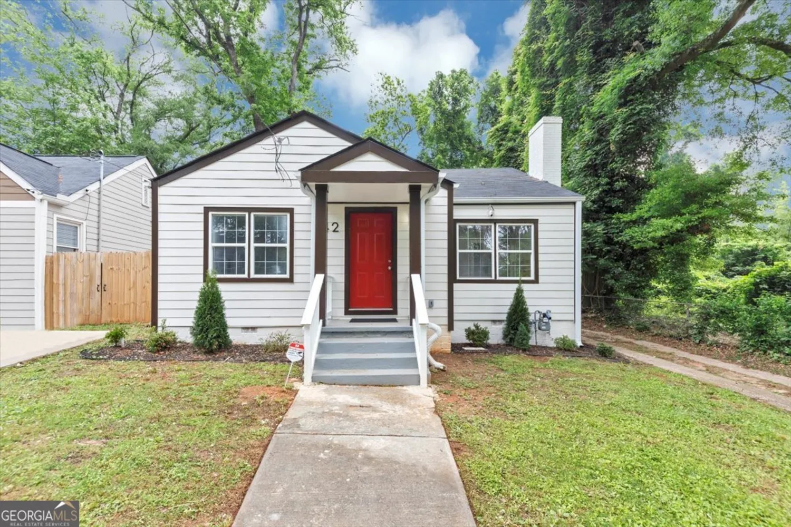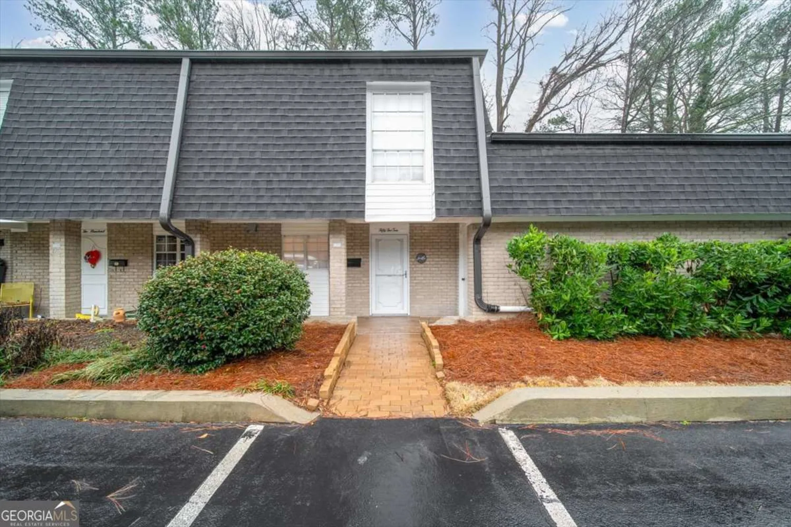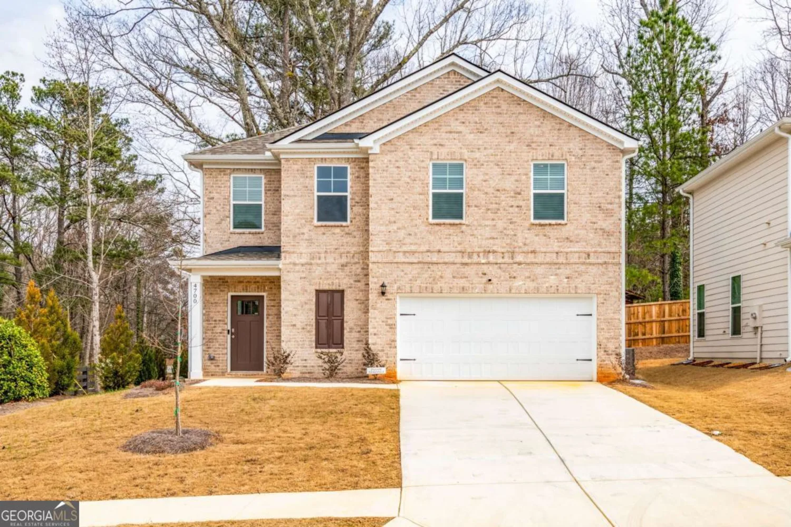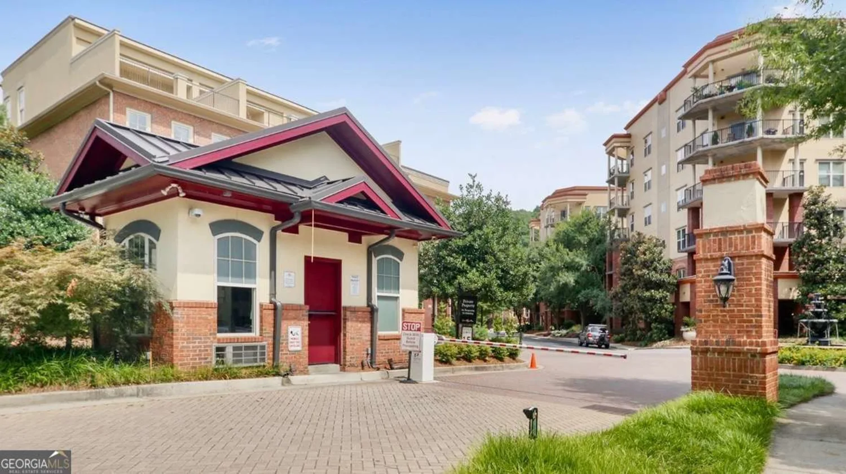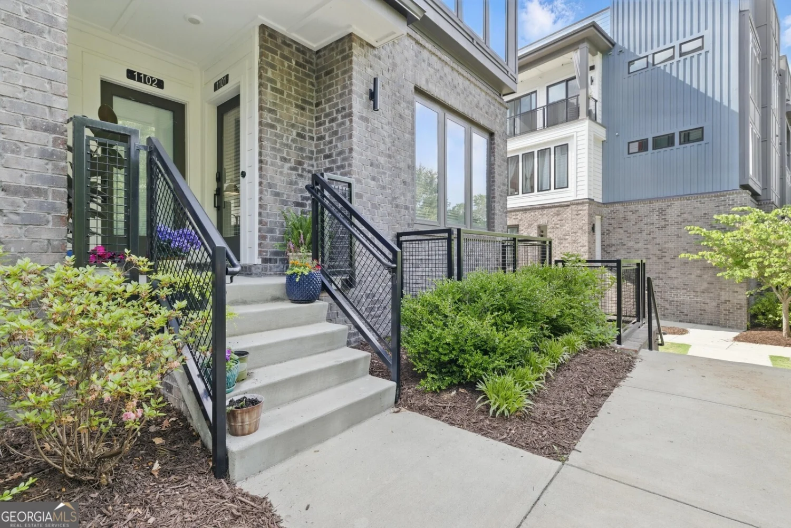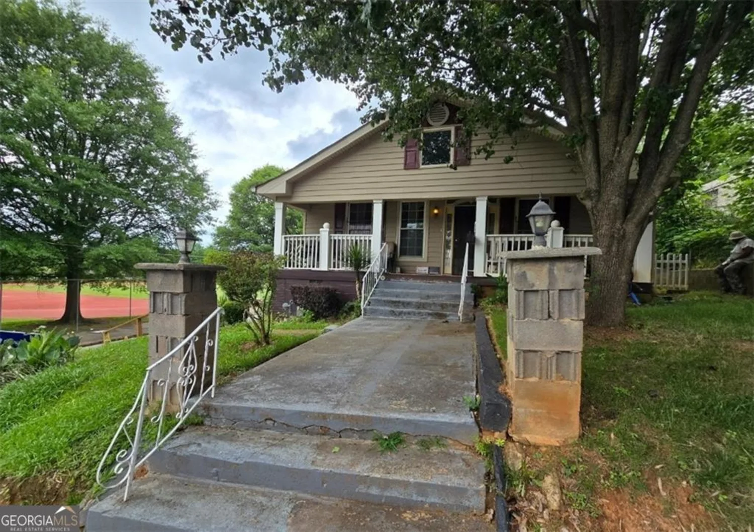1560 sarah m harden driveAtlanta, GA 30311
1560 sarah m harden driveAtlanta, GA 30311
Description
Step into stylish comfort with this beautiful home nestled in the character-rich Venetian Hills community-just minutes from Tyler Perry Studios. This beautifully built 4-bedroom, 3-bath home offers a huge front porch featuring a cozy swing, an inviting open floor plan, flooded with natural light and upgraded finishes throughout. The heart of the home is the chef-inspired kitchen, featuring a custom island with built-in wine fridge, gleaming granite countertops, stainless steel appliances, and plenty of room to entertain. Luxury vinyl plank flooring lead you through the main level, where you'll find a spacious guest suite and an additional flex space-perfect for a home office or cozy study. A dedicated mud room and a walk-in laundry area provide function and flow, with easy access to the two-car garage. Upstairs, the expansive primary suite offers a sanctuary taking up half of the entire level. It features a huge walk-in closet and a spa-inspired bathroom with a separate soaking tub and walk-in shower. Two large secondary bedrooms share a convenient Jack & Jill bath, offering both privacy and space. Outside, you'll appreciate the extended driveway, rear deck and a semi-private backyard ideal for relaxing or entertaining. This is more than a home; it's a lifestyle in a location full of charm and growth. Don't miss your chance to make it yours!
Property Details for 1560 Sarah M Harden Drive
- Subdivision ComplexNone
- Architectural StyleContemporary
- Parking FeaturesAttached, Garage, Garage Door Opener, Side/Rear Entrance
- Property AttachedYes
- Waterfront FeaturesNo Dock Or Boathouse
LISTING UPDATED:
- StatusActive
- MLS #10516531
- Days on Site0
- Taxes$7,443 / year
- MLS TypeResidential
- Year Built2018
- Lot Size0.22 Acres
- CountryFulton
LISTING UPDATED:
- StatusActive
- MLS #10516531
- Days on Site0
- Taxes$7,443 / year
- MLS TypeResidential
- Year Built2018
- Lot Size0.22 Acres
- CountryFulton
Building Information for 1560 Sarah M Harden Drive
- StoriesTwo
- Year Built2018
- Lot Size0.2200 Acres
Payment Calculator
Term
Interest
Home Price
Down Payment
The Payment Calculator is for illustrative purposes only. Read More
Property Information for 1560 Sarah M Harden Drive
Summary
Location and General Information
- Community Features: None
- Directions: Continue on I-75 N to East Point. Take the Stanton Rd exit from GA-166 W Continue on Stanton Rd. Drive to Sarah M Harden Dr SW in Atlanta
- Coordinates: 33.713079,-84.440609
School Information
- Elementary School: Cascade
- Middle School: Sylvan Hills
- High School: South Atlanta
Taxes and HOA Information
- Parcel Number: 14 015300020186
- Tax Year: 2024
- Association Fee Includes: None
- Tax Lot: 0
Virtual Tour
Parking
- Open Parking: No
Interior and Exterior Features
Interior Features
- Cooling: Ceiling Fan(s), Central Air, Electric
- Heating: Central, Electric, Forced Air
- Appliances: Dishwasher, Electric Water Heater, Microwave, Refrigerator
- Basement: Crawl Space
- Flooring: Carpet, Stone
- Interior Features: Double Vanity, Separate Shower, Soaking Tub, Tile Bath, Walk-In Closet(s)
- Levels/Stories: Two
- Other Equipment: Satellite Dish
- Window Features: Storm Window(s)
- Kitchen Features: Kitchen Island, Solid Surface Counters
- Foundation: Block
- Main Bedrooms: 1
- Bathrooms Total Integer: 3
- Main Full Baths: 1
- Bathrooms Total Decimal: 3
Exterior Features
- Construction Materials: Other
- Fencing: Back Yard
- Patio And Porch Features: Deck, Porch
- Roof Type: Composition
- Laundry Features: Other
- Pool Private: No
Property
Utilities
- Sewer: Public Sewer
- Utilities: Cable Available, Electricity Available, High Speed Internet, Phone Available, Sewer Available, Sewer Connected, Water Available
- Water Source: Public
Property and Assessments
- Home Warranty: Yes
- Property Condition: Resale
Green Features
Lot Information
- Above Grade Finished Area: 3000
- Common Walls: No Common Walls
- Lot Features: Level
- Waterfront Footage: No Dock Or Boathouse
Multi Family
- Number of Units To Be Built: Square Feet
Rental
Rent Information
- Land Lease: Yes
Public Records for 1560 Sarah M Harden Drive
Tax Record
- 2024$7,443.00 ($620.25 / month)
Home Facts
- Beds4
- Baths3
- Total Finished SqFt3,000 SqFt
- Above Grade Finished3,000 SqFt
- StoriesTwo
- Lot Size0.2200 Acres
- StyleSingle Family Residence
- Year Built2018
- APN14 015300020186
- CountyFulton


