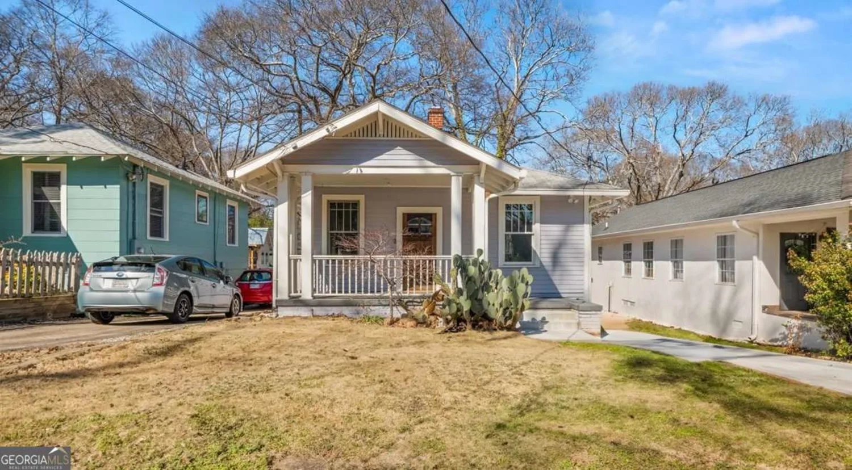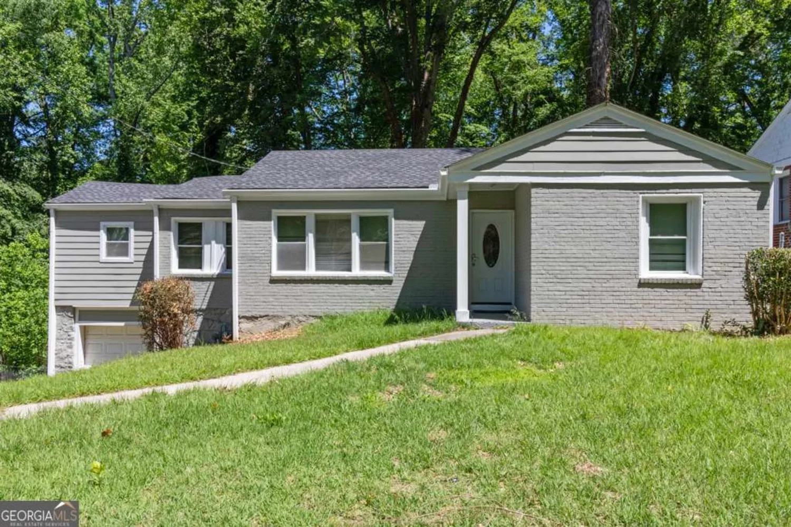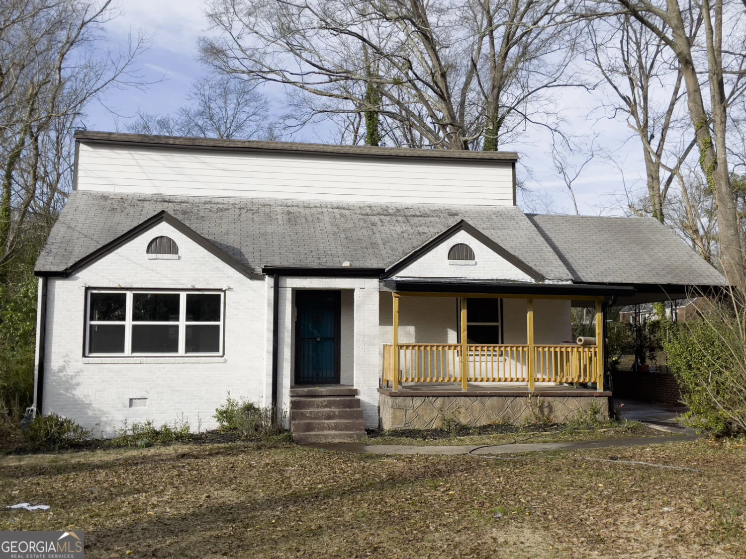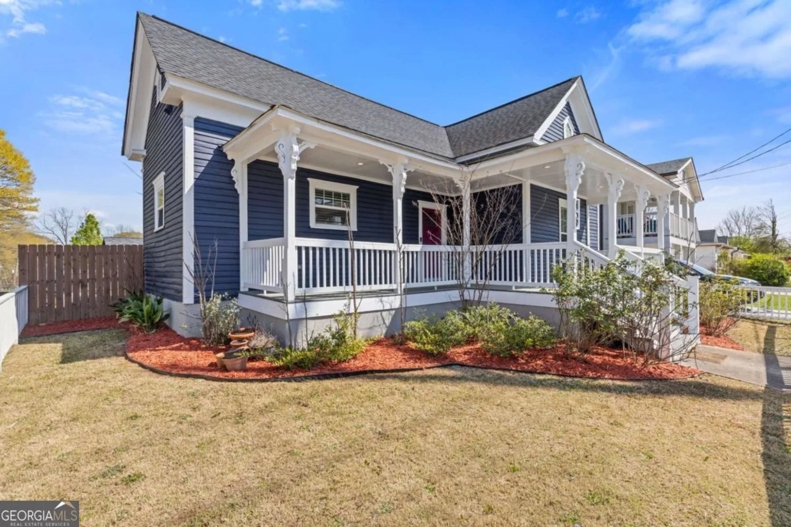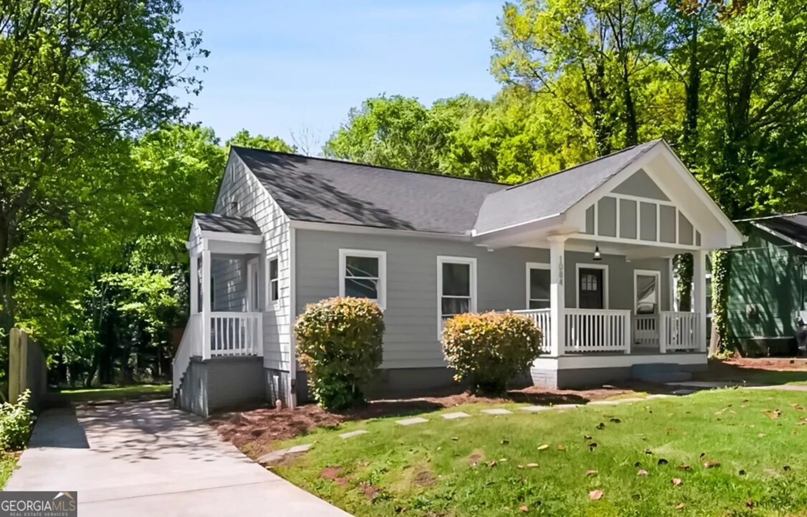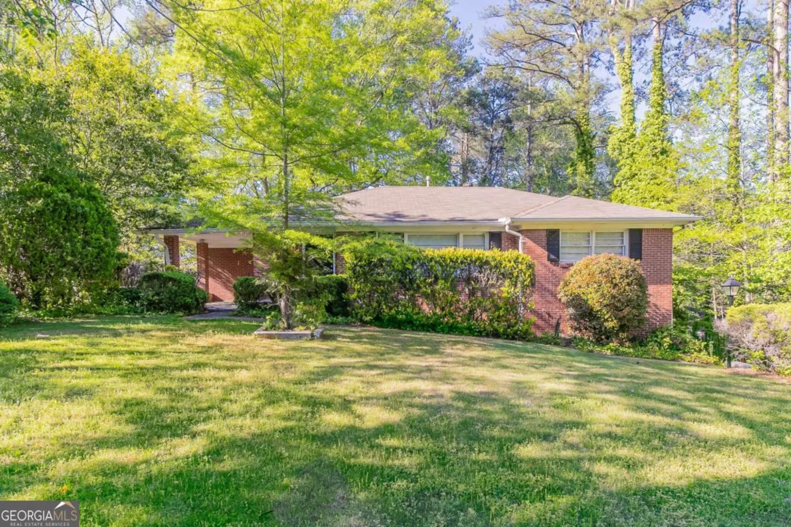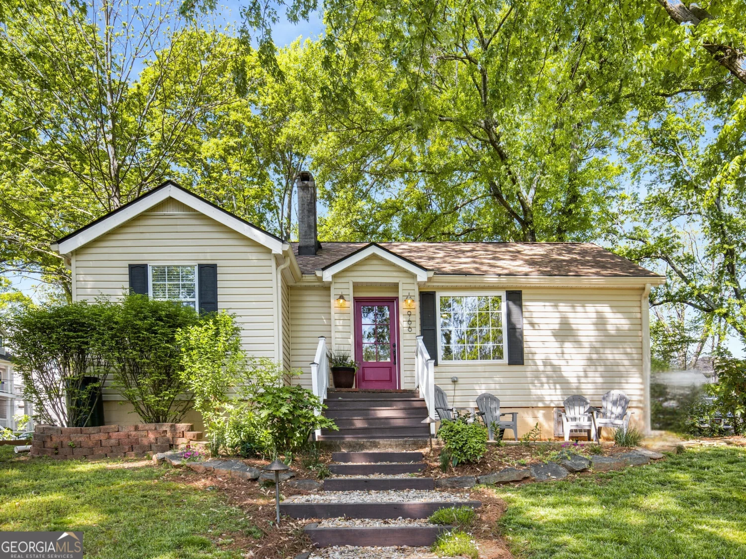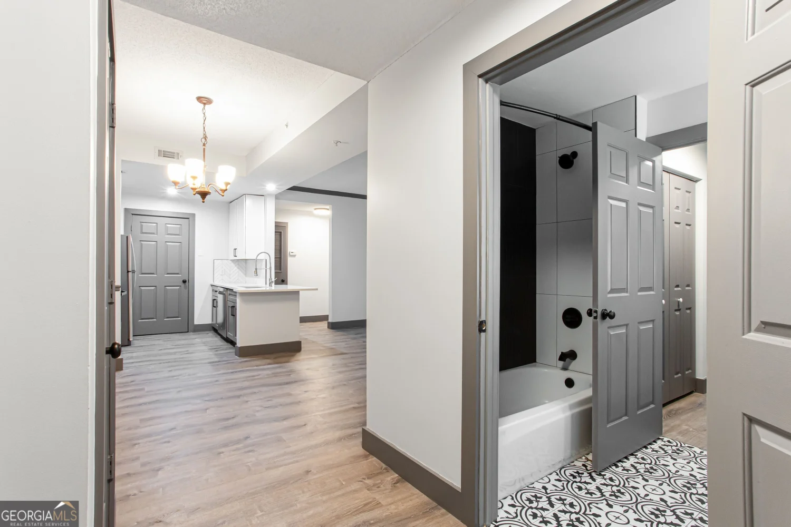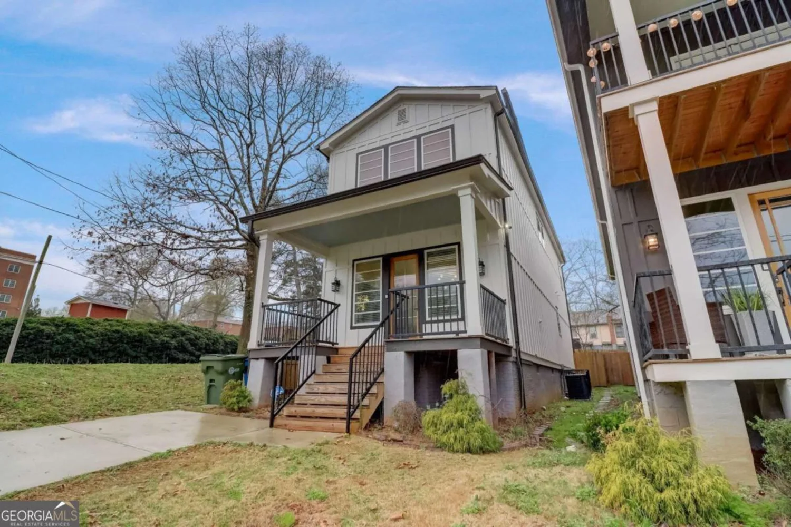5210 chemin de vieAtlanta, GA 30342
5210 chemin de vieAtlanta, GA 30342
Description
An exquisite down-to-the-studs renovation in one of the most enjoyable and friendly communities in Sandy Springs.! Every detail has been meticulously considered. Brand new hardwood floors throughout, recessed LED lighting with controllable "temperature" setting, all new kitchen cabinets, appliances, and quartz countertops with cut-out view to sizable dining room. Tremendous storage as well! Great room features 9 foot ceilings, 60" linear fireplace, built-ins, and new insulated doors to the private enclosed patio. Revel in your oversized master bedroom with great closet space and adjustable custom closet system while master bath sports marble floors, new cabinets, quartz countertops, heated towel rack, and large walk-in shower with rain shower head. You'll also appreciate the second bedroom/office with en-suite bath. Oversized garage with attached interior entry and new garage door provides wonderful space for workshop and storage units as well! Chastain Park, Kroger, Prado, Lifetime, Starbucks, more restaurants and 285 are all within 2 miles. 10 minutes to Perimeter and Buckhead!
Property Details for 5210 Chemin De Vie
- Subdivision ComplexThe Cloisters
- Architectural StyleBrick 3 Side
- Parking FeaturesAttached, Garage, Garage Door Opener, Kitchen Level, Side/Rear Entrance
- Property AttachedYes
- Waterfront FeaturesNo Dock Or Boathouse
LISTING UPDATED:
- StatusClosed
- MLS #10490120
- Days on Site6
- Taxes$2,903 / year
- HOA Fees$6,756 / month
- MLS TypeResidential
- Year Built1975
- Lot Size0.04 Acres
- CountryFulton
LISTING UPDATED:
- StatusClosed
- MLS #10490120
- Days on Site6
- Taxes$2,903 / year
- HOA Fees$6,756 / month
- MLS TypeResidential
- Year Built1975
- Lot Size0.04 Acres
- CountryFulton
Building Information for 5210 Chemin De Vie
- StoriesTwo
- Year Built1975
- Lot Size0.0370 Acres
Payment Calculator
Term
Interest
Home Price
Down Payment
The Payment Calculator is for illustrative purposes only. Read More
Property Information for 5210 Chemin De Vie
Summary
Location and General Information
- Community Features: Clubhouse, Fitness Center, Pool, Near Public Transport, Walk To Schools, Near Shopping
- Directions: From 285 go south on Roswell Road for about 1.5 miles. The Cloisters will be on your right. From Buckhead take Wieuca to Roswell Rd and turn right.
- Coordinates: 33.893549,-84.383577
School Information
- Elementary School: High Point
- Middle School: Ridgeview
- High School: Riverwood
Taxes and HOA Information
- Parcel Number: 17 009300090128
- Tax Year: 2024
- Association Fee Includes: Insurance, Maintenance Structure, Maintenance Grounds, Pest Control, Reserve Fund, Swimming, Trash
Virtual Tour
Parking
- Open Parking: No
Interior and Exterior Features
Interior Features
- Cooling: Central Air
- Heating: Forced Air
- Appliances: Dishwasher, Disposal, Dryer, Gas Water Heater, Microwave, Refrigerator, Washer
- Basement: None
- Fireplace Features: Family Room
- Flooring: Hardwood
- Interior Features: Bookcases, High Ceilings, Roommate Plan, Split Bedroom Plan
- Levels/Stories: Two
- Window Features: Double Pane Windows, Window Treatments
- Kitchen Features: Breakfast Bar, Pantry
- Foundation: Slab
- Total Half Baths: 1
- Bathrooms Total Integer: 3
- Bathrooms Total Decimal: 2
Exterior Features
- Accessibility Features: Accessible Approach with Ramp
- Construction Materials: Brick
- Fencing: Back Yard
- Patio And Porch Features: Patio
- Roof Type: Other, Tar/Gravel
- Security Features: Carbon Monoxide Detector(s), Smoke Detector(s)
- Laundry Features: Upper Level
- Pool Private: No
Property
Utilities
- Sewer: Public Sewer
- Utilities: Cable Available, Electricity Available, High Speed Internet, Natural Gas Available, Sewer Available, Water Available
- Water Source: Public
- Electric: 220 Volts
Property and Assessments
- Home Warranty: Yes
- Property Condition: Resale
Green Features
- Green Energy Efficient: Doors, Thermostat
Lot Information
- Above Grade Finished Area: 1602
- Common Walls: 1 Common Wall, End Unit
- Lot Features: Private
- Waterfront Footage: No Dock Or Boathouse
Multi Family
- Number of Units To Be Built: Square Feet
Rental
Rent Information
- Land Lease: Yes
Public Records for 5210 Chemin De Vie
Tax Record
- 2024$2,903.00 ($241.92 / month)
Home Facts
- Beds2
- Baths2
- Total Finished SqFt1,602 SqFt
- Above Grade Finished1,602 SqFt
- StoriesTwo
- Lot Size0.0370 Acres
- StyleTownhouse
- Year Built1975
- APN17 009300090128
- CountyFulton
- Fireplaces1


