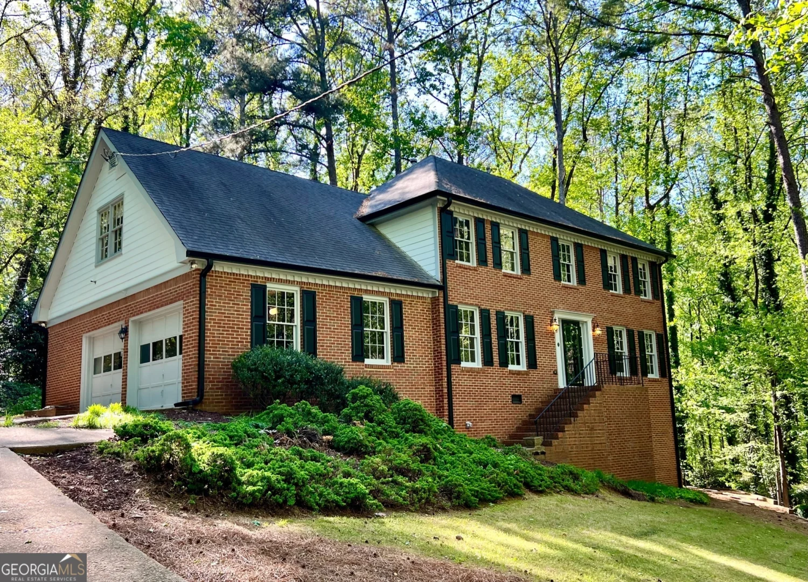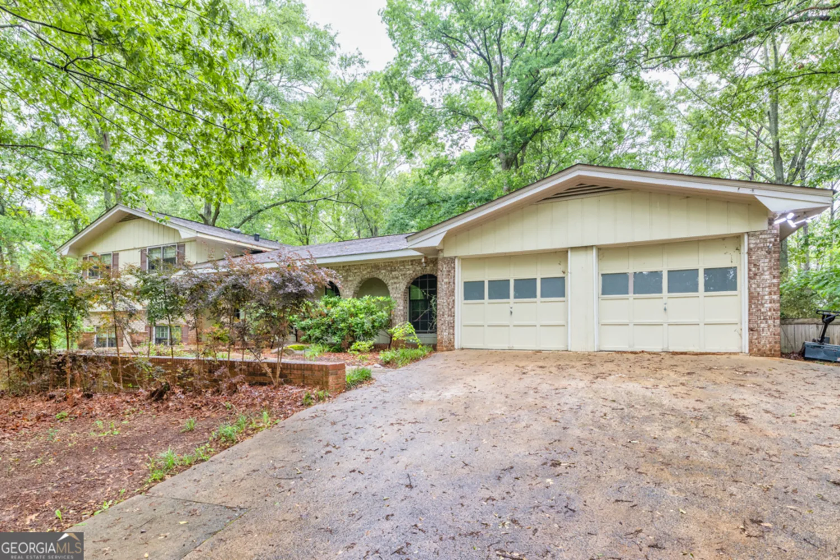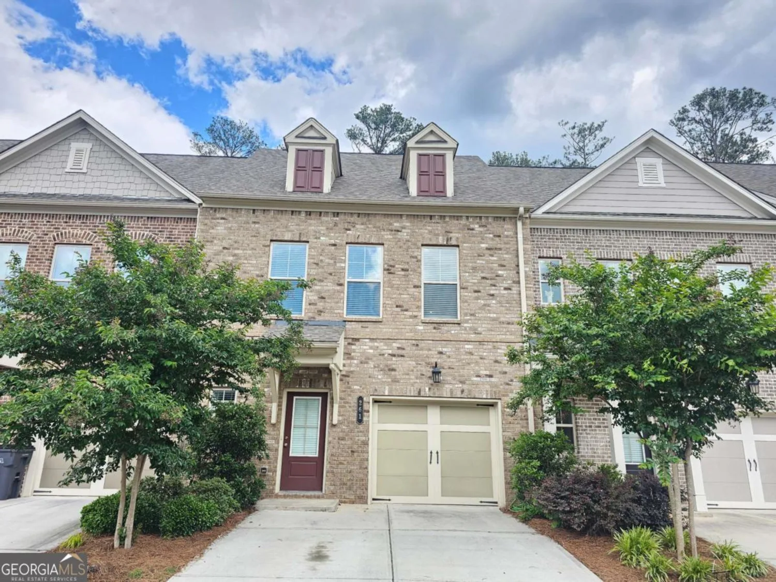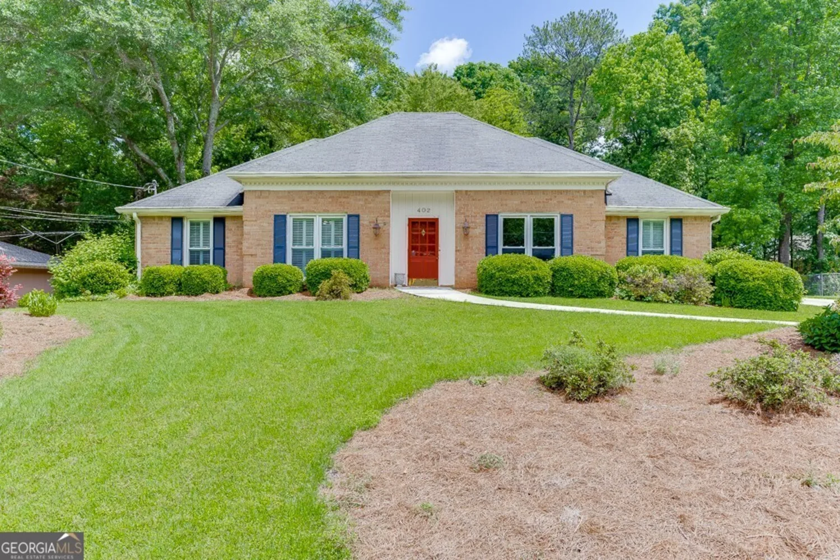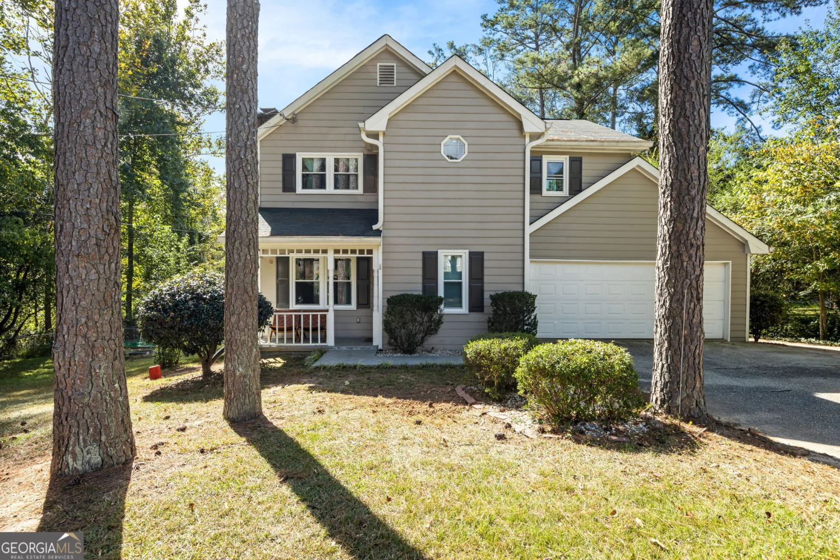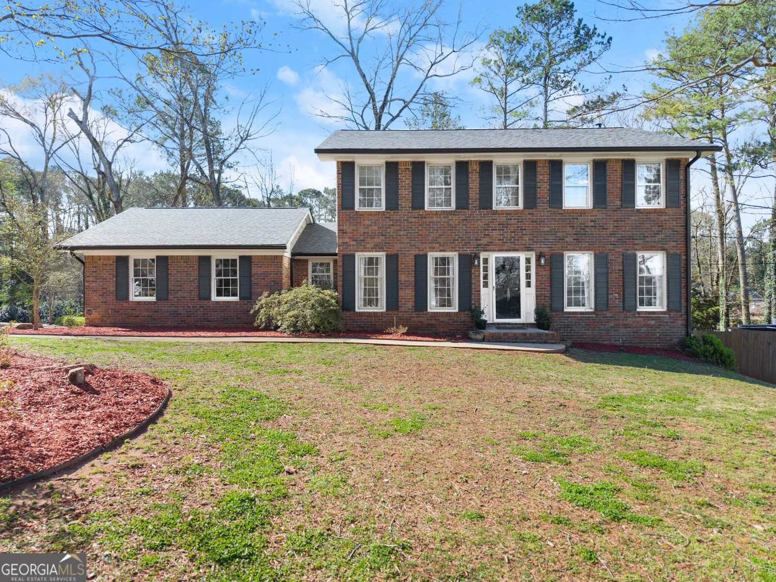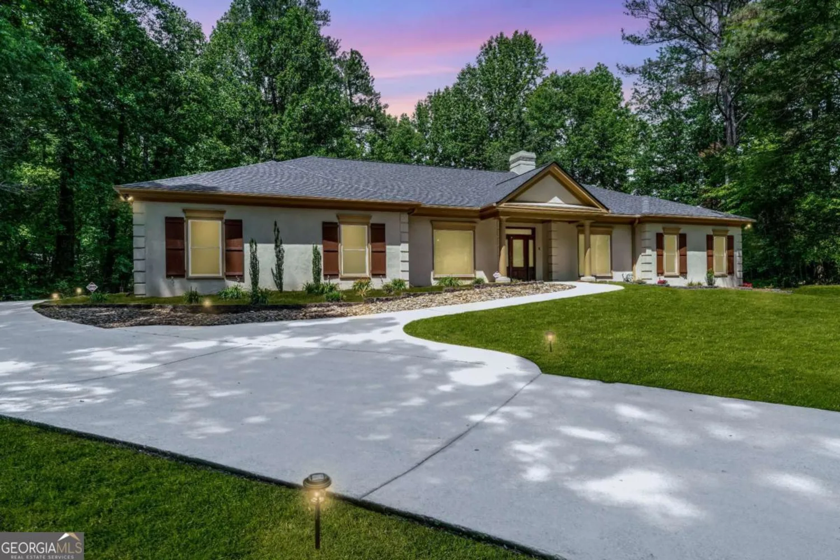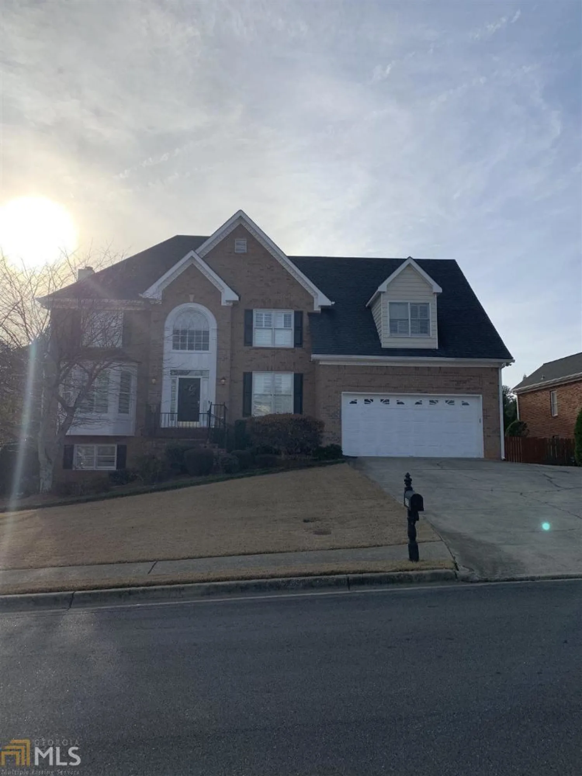775 hales trace way swLilburn, GA 30047
775 hales trace way swLilburn, GA 30047
Description
Spacious, traditional home, nicely situation on a half acre cul-de-sac lot in a well established neighborhood and sought after school district! The entry foyer leads you past the living room and a formal dining room, perfect for both family dinners and holiday gatherings. Both rooms and the front of the home have undergone recent window replacement. The floorplan opens up as you enter the great room, with its soaring, cathedral ceiling and a fireplace, situated between two, floor to ceiling windows that fill the room with light. From the great room, make your way into the heart of the home...the huge, well appointed kitchen area. An abundance of white cabinetry and granite counters make meal preparation something to look forward to. The oversized island offers storage, convenient seating and a gas cooktop. Stainless appliances and a gorgeous brick backsplash make this kitchen as beautiful as it is functional. The kitchen blends seamlessly into a breakfast room and the fireside keeping room beyond. Step out onto the extended deck, part of which is covered and screened, making it the perfect outdoor living space. Back inside, make your way upstairs to the oversized master suite, with its cozy sitting room that could also serve as an office or a nursery. The ensuite bath boasts a beautifully tiled shower, separate whirlpool tub, double vanities and an ample walk in closet. Three additional guest rooms and two more full baths round out the second level. Need more space? A finished basement awaits. Perfect for entertaining, recreational or housing guests, this basement is just waiting for you to add your personal touches and transform it into what best suits your family. The spacious, fenced backyard invites summer BBQs, playtime or just relaxation at the end of the day and the wooded side yard provided a nice buffer between neighbors. This is a wonderful opportunity to own a home in a popular and family friendly area, and make it your own!
Property Details for 775 Hales Trace Way SW
- Subdivision ComplexHales Trace
- Architectural StyleBrick 3 Side, Traditional
- Parking FeaturesAttached, Garage, Kitchen Level
- Property AttachedYes
LISTING UPDATED:
- StatusClosed
- MLS #10467965
- Days on Site28
- Taxes$5,619 / year
- HOA Fees$500 / month
- MLS TypeResidential
- Year Built1994
- Lot Size0.47 Acres
- CountryGwinnett
LISTING UPDATED:
- StatusClosed
- MLS #10467965
- Days on Site28
- Taxes$5,619 / year
- HOA Fees$500 / month
- MLS TypeResidential
- Year Built1994
- Lot Size0.47 Acres
- CountryGwinnett
Building Information for 775 Hales Trace Way SW
- StoriesTwo
- Year Built1994
- Lot Size0.4700 Acres
Payment Calculator
Term
Interest
Home Price
Down Payment
The Payment Calculator is for illustrative purposes only. Read More
Property Information for 775 Hales Trace Way SW
Summary
Location and General Information
- Community Features: Playground, Pool, Sidewalks, Street Lights, Tennis Court(s)
- Directions: Use GPS
- Coordinates: 33.868303,-84.111133
School Information
- Elementary School: Camp Creek
- Middle School: Trickum
- High School: Parkview
Taxes and HOA Information
- Parcel Number: R6101 324
- Tax Year: 2024
- Association Fee Includes: Management Fee, Swimming, Tennis
Virtual Tour
Parking
- Open Parking: No
Interior and Exterior Features
Interior Features
- Cooling: Ceiling Fan(s), Central Air, Zoned
- Heating: Central, Zoned
- Appliances: Cooktop, Dishwasher, Double Oven, Refrigerator
- Basement: Daylight, Exterior Entry, Finished, Full, Interior Entry
- Fireplace Features: Family Room
- Flooring: Carpet, Hardwood, Tile
- Interior Features: Bookcases, Double Vanity, High Ceilings, Separate Shower, Soaking Tub, Tile Bath, Tray Ceiling(s), Vaulted Ceiling(s), Walk-In Closet(s)
- Levels/Stories: Two
- Kitchen Features: Breakfast Area, Breakfast Bar, Breakfast Room, Kitchen Island, Pantry
- Foundation: Pillar/Post/Pier
- Total Half Baths: 1
- Bathrooms Total Integer: 4
- Bathrooms Total Decimal: 3
Exterior Features
- Construction Materials: Brick, Concrete
- Fencing: Back Yard
- Patio And Porch Features: Deck, Patio, Screened
- Roof Type: Composition
- Laundry Features: Upper Level
- Pool Private: No
Property
Utilities
- Sewer: Public Sewer
- Utilities: Cable Available, Electricity Available, Natural Gas Available, Phone Available, Sewer Available, Underground Utilities, Water Available
- Water Source: Public
Property and Assessments
- Home Warranty: Yes
- Property Condition: Resale
Green Features
Lot Information
- Above Grade Finished Area: 2912
- Common Walls: No Common Walls
- Lot Features: Cul-De-Sac, Level, Private
Multi Family
- Number of Units To Be Built: Square Feet
Rental
Rent Information
- Land Lease: Yes
Public Records for 775 Hales Trace Way SW
Tax Record
- 2024$5,619.00 ($468.25 / month)
Home Facts
- Beds4
- Baths3
- Total Finished SqFt4,036 SqFt
- Above Grade Finished2,912 SqFt
- Below Grade Finished1,124 SqFt
- StoriesTwo
- Lot Size0.4700 Acres
- StyleSingle Family Residence
- Year Built1994
- APNR6101 324
- CountyGwinnett
- Fireplaces2


