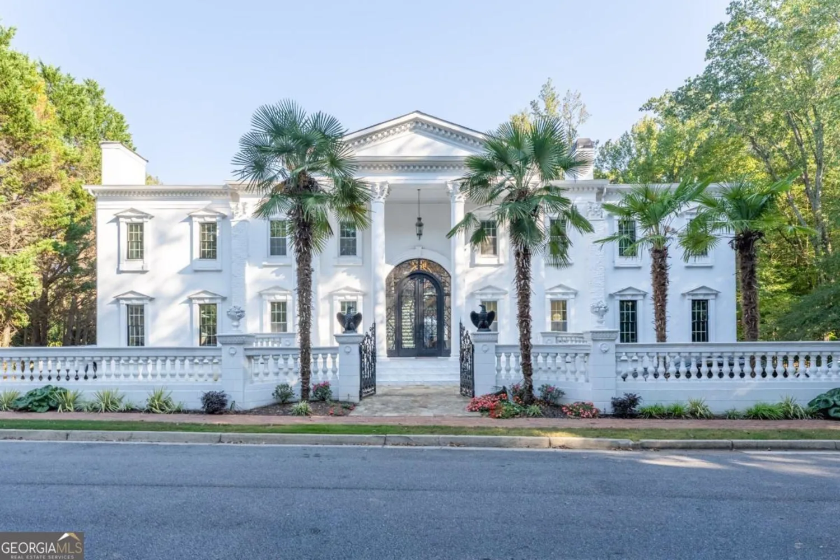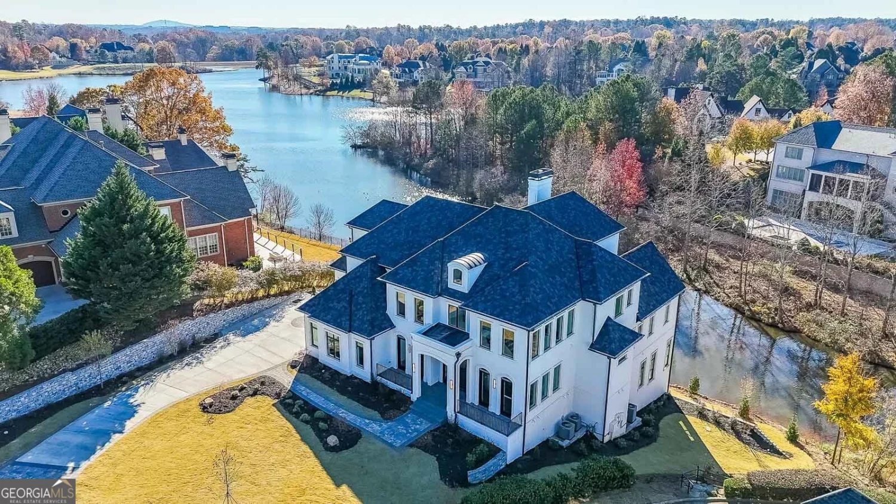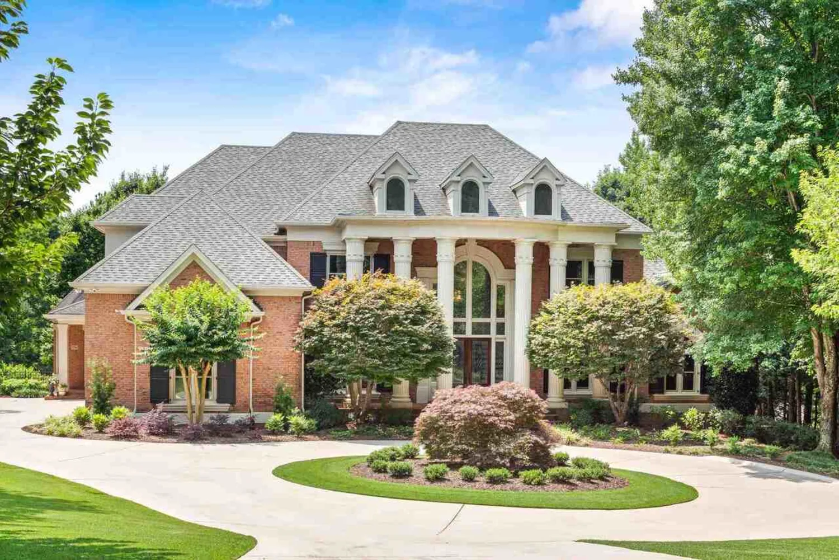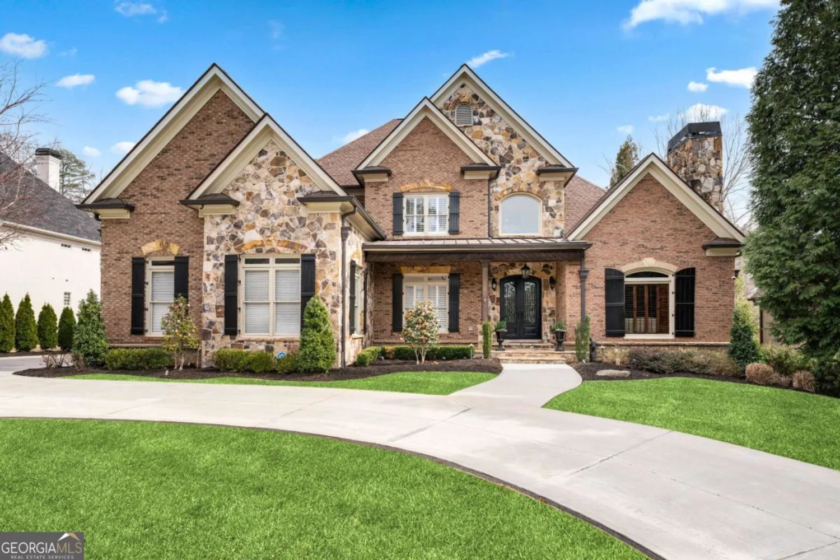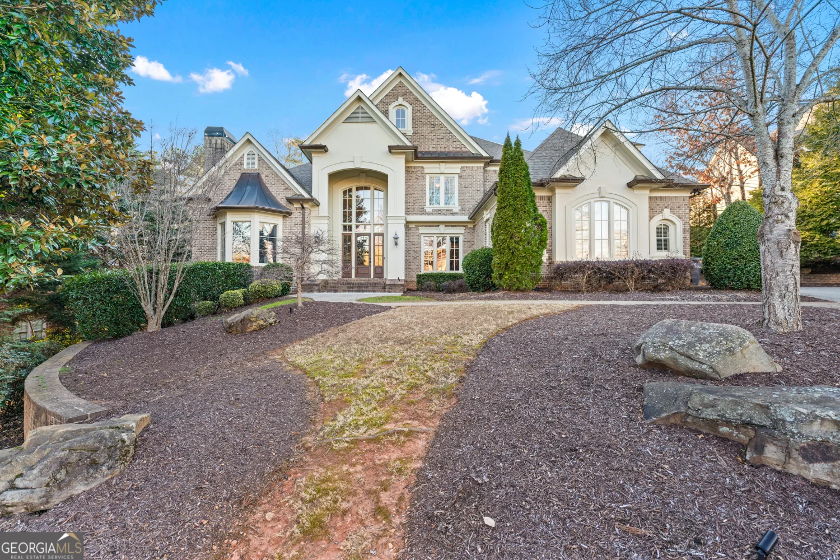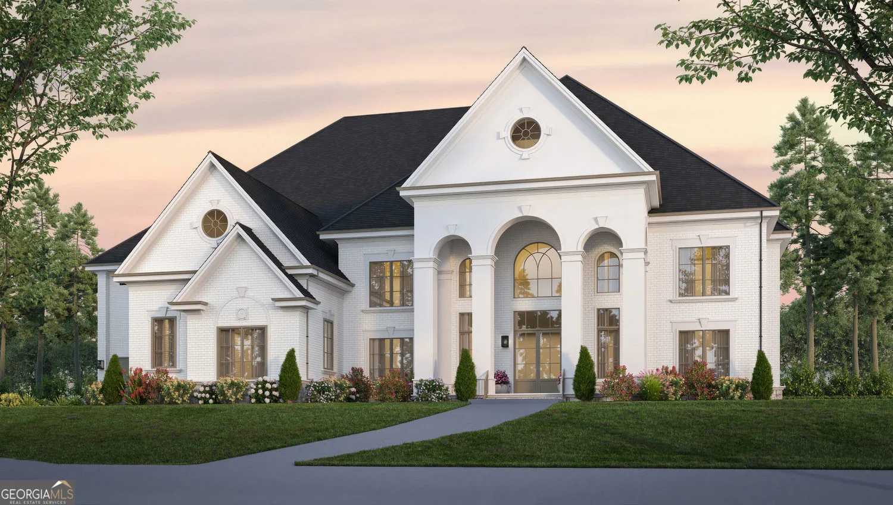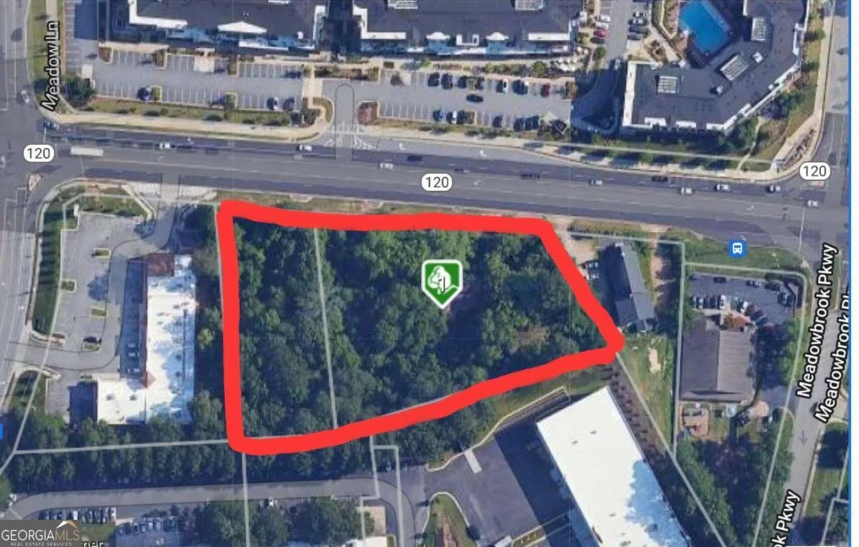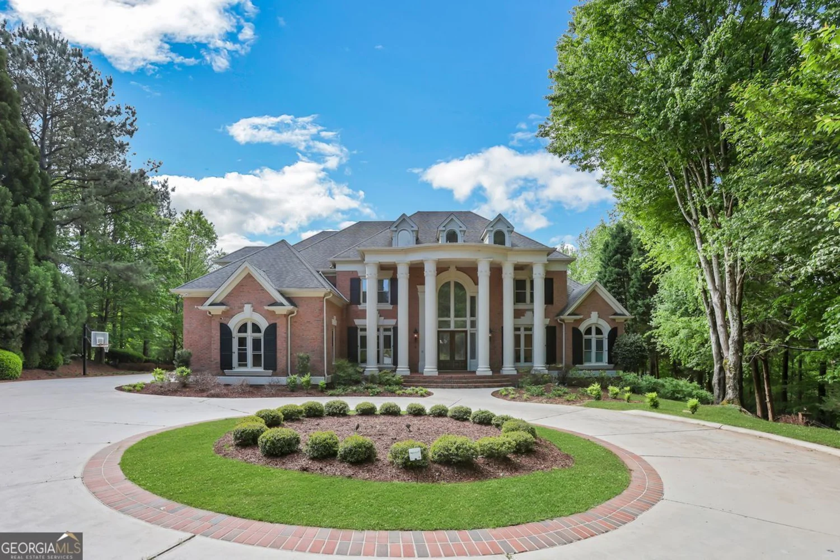3977 sweet bottom driveDuluth, GA 30096
3977 sweet bottom driveDuluth, GA 30096
Description
Nestled along the serene Chattahoochee River in Duluth, Georgia, 3977 Sweet Bottom Drive is a distinguished Greek Revival estate that epitomizes luxury living. Built by a well known builder for his personal residence in 2003, this spacious residence encompasses nearly 14,000 square feet and features 6 bedrooms and 8.5 bathrooms. Set on over an acre of property with 129' of shoreline, this home boasts an expansive front porch with 26' high Corinthian columns, 13 fireplaces, a grand two-story foyer, leading to formal living and dining rooms adorned with intricate moldings and hardwood floors. The gourmet kitchen is equipped with high-end appliances, custom cabinetry, and marble countertops, seamlessly connecting to a cozy fireside keeping room and a spacious family room. A sun-drenched sunroom with charming brick flooring and a tongue-and-groove ceiling offers a tranquil retreat and overlooks the incredible backyard. An impressive custom paneled office completes the first floor. Upstairs, the luxurious owner's suite features a spa-like bathroom with dual vanities, a soaking tub, and a separate shower as well as another private space for an office or zen room and multiple walk-in closets. Additional bedrooms are generously sized, each with en-suite bathrooms. The finished basement includes a home theater, wine cellar, work out room, rec space, an indoor spa and ample storage space. There is an elevator that services all four floors of the main residence. A separate "nanny or in-law" suite features an additional living space, laundry room, kitchen, bedroom and full bath. Set on a meticulously landscaped lot, the property includes a motor court in the front, a four car garage, and a private backyard with a pool, spa, and outdoor kitchen, outdoor fireplace - ideal for entertaining. The estate is situated within the exclusive, gated Sweet Bottom Plantation community, featuring amenities such as a clubhouse, tennis courts, community pool and walking trails. This exceptional home combines timeless elegance with modern conveniences, providing a luxurious lifestyle in a picturesque setting with a very convenient location.
Property Details for 3977 Sweet Bottom Drive
- Subdivision ComplexSweet Bottom Plantation
- Architectural StyleBrick 4 Side, Traditional
- ExteriorBalcony
- Num Of Parking Spaces9
- Parking FeaturesGarage, Garage Door Opener
- Property AttachedYes
- Waterfront FeaturesStream
LISTING UPDATED:
- StatusActive
- MLS #10468128
- Days on Site57
- Taxes$35,483 / year
- HOA Fees$4,500 / month
- MLS TypeResidential
- Year Built2003
- Lot Size1.27 Acres
- CountryGwinnett
LISTING UPDATED:
- StatusActive
- MLS #10468128
- Days on Site57
- Taxes$35,483 / year
- HOA Fees$4,500 / month
- MLS TypeResidential
- Year Built2003
- Lot Size1.27 Acres
- CountryGwinnett
Building Information for 3977 Sweet Bottom Drive
- StoriesThree Or More
- Year Built2003
- Lot Size1.2700 Acres
Payment Calculator
Term
Interest
Home Price
Down Payment
The Payment Calculator is for illustrative purposes only. Read More
Property Information for 3977 Sweet Bottom Drive
Summary
Location and General Information
- Community Features: Clubhouse, Gated, Tennis Court(s), Walk To Schools, Near Shopping
- Directions: GPS
- View: River
- Coordinates: 34.001196,-84.178938
School Information
- Elementary School: Berkeley Lake
- Middle School: Coleman
- High School: Duluth
Taxes and HOA Information
- Parcel Number: R6320 035
- Tax Year: 2024
- Association Fee Includes: Security, Swimming, Tennis
- Tax Lot: 49
Virtual Tour
Parking
- Open Parking: No
Interior and Exterior Features
Interior Features
- Cooling: Central Air, Zoned
- Heating: Electric, Forced Air
- Appliances: Dishwasher, Disposal, Double Oven, Microwave, Refrigerator
- Basement: Bath Finished, Exterior Entry, Finished, Interior Entry
- Fireplace Features: Basement, Family Room, Gas Log
- Flooring: Hardwood
- Interior Features: Central Vacuum, In-Law Floorplan
- Levels/Stories: Three Or More
- Window Features: Double Pane Windows
- Kitchen Features: Breakfast Area, Breakfast Bar, Kitchen Island, Walk-in Pantry
- Total Half Baths: 1
- Bathrooms Total Integer: 9
- Main Full Baths: 1
- Bathrooms Total Decimal: 8
Exterior Features
- Construction Materials: Concrete
- Fencing: Back Yard, Front Yard
- Patio And Porch Features: Deck, Patio
- Pool Features: In Ground
- Roof Type: Composition
- Security Features: Carbon Monoxide Detector(s), Gated Community
- Laundry Features: In Hall
- Pool Private: No
Property
Utilities
- Sewer: Public Sewer
- Utilities: Cable Available, Electricity Available, Natural Gas Available, Phone Available, Sewer Available, Water Available
- Water Source: Public
- Electric: 220 Volts
Property and Assessments
- Home Warranty: Yes
- Property Condition: Resale
Green Features
- Green Energy Efficient: Insulation, Thermostat, Water Heater
Lot Information
- Above Grade Finished Area: 13756
- Common Walls: No Common Walls
- Lot Features: Private
- Waterfront Footage: Stream
Multi Family
- Number of Units To Be Built: Square Feet
Rental
Rent Information
- Land Lease: Yes
Public Records for 3977 Sweet Bottom Drive
Tax Record
- 2024$35,483.00 ($2,956.92 / month)
Home Facts
- Beds6
- Baths8
- Total Finished SqFt13,756 SqFt
- Above Grade Finished13,756 SqFt
- StoriesThree Or More
- Lot Size1.2700 Acres
- StyleSingle Family Residence
- Year Built2003
- APNR6320 035
- CountyGwinnett
- Fireplaces13


