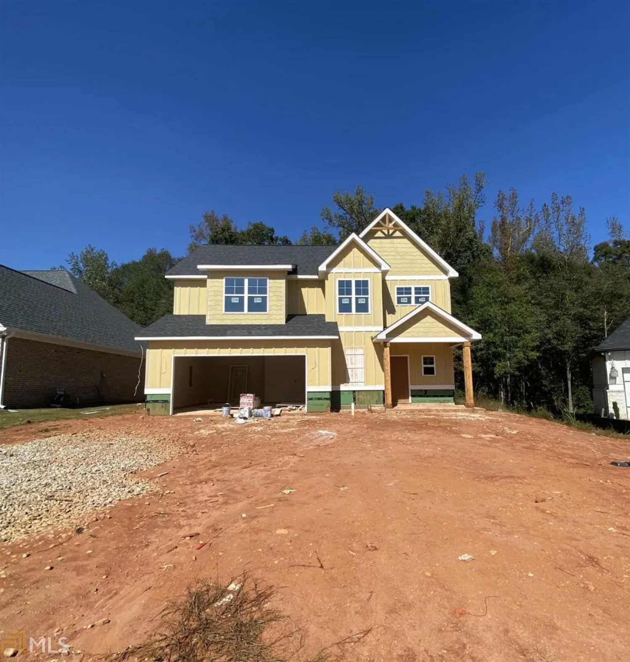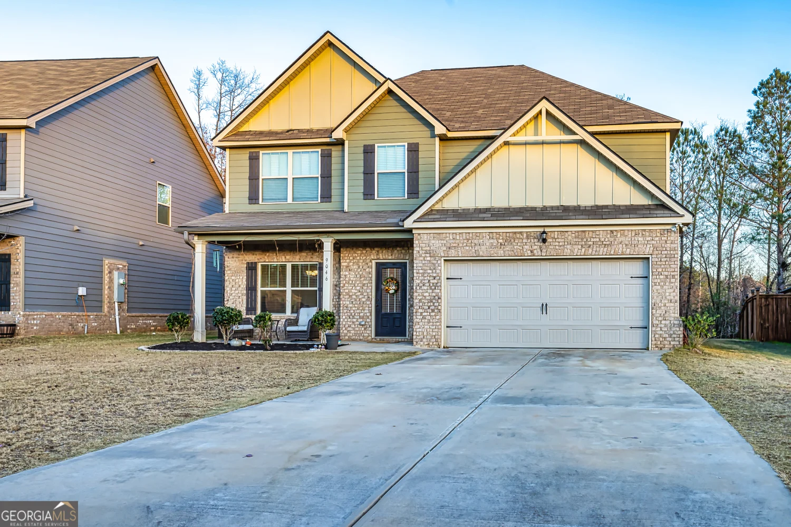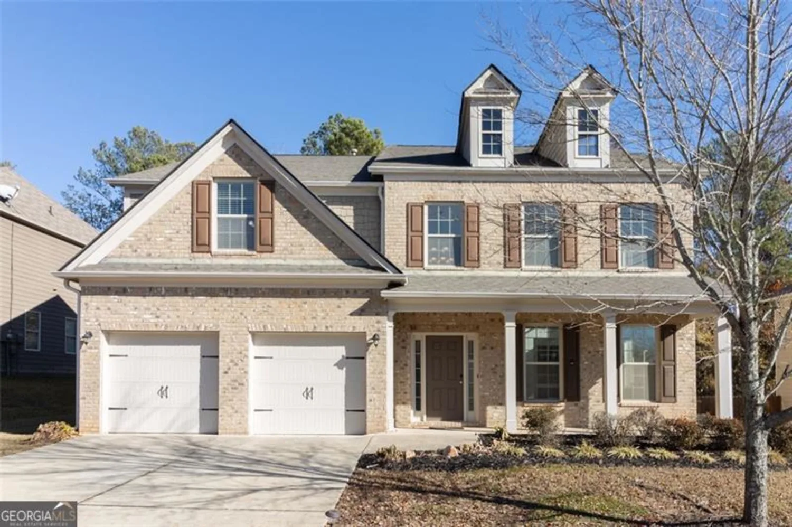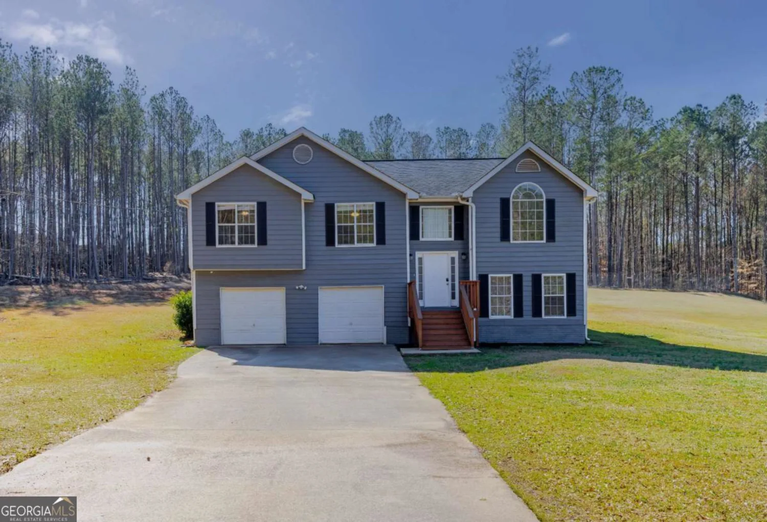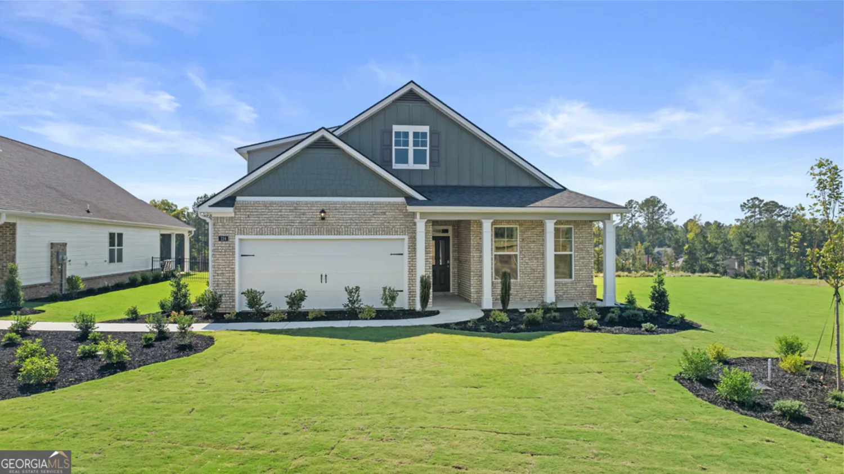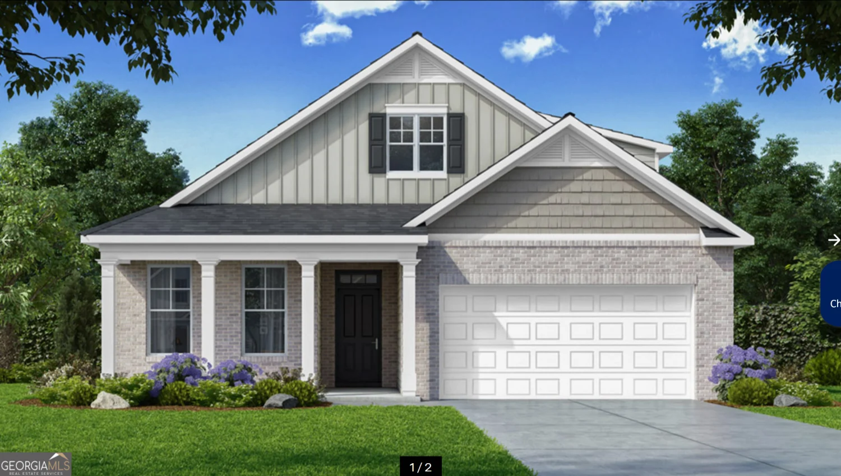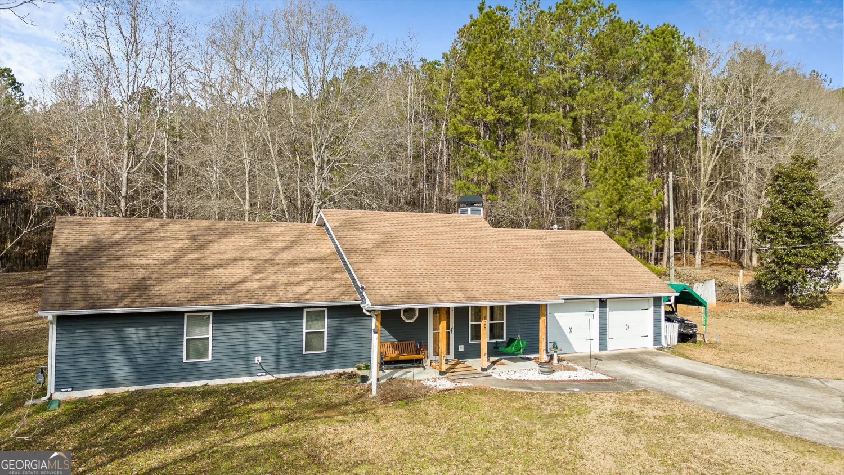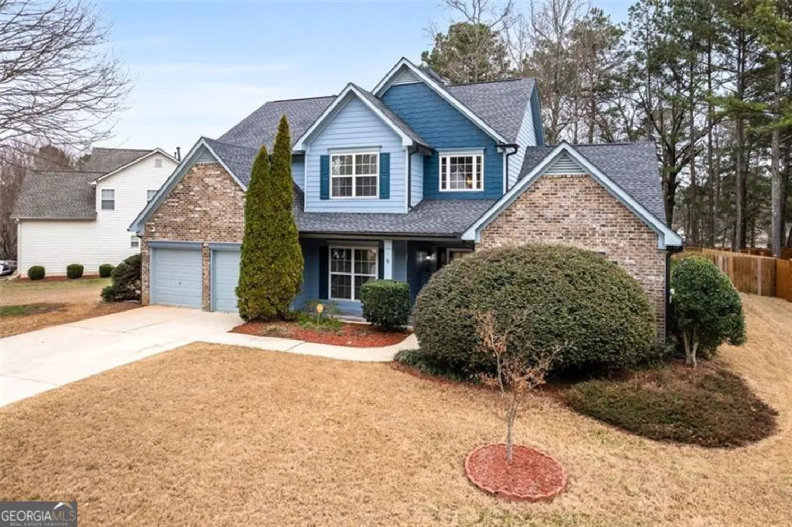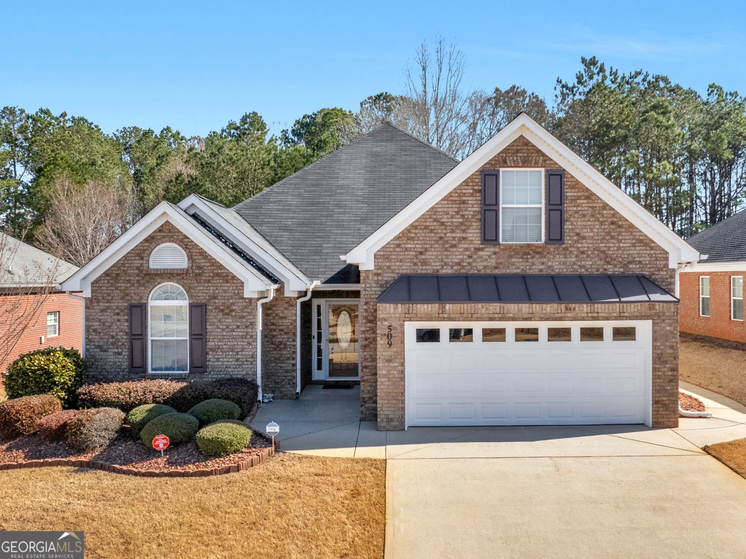909 hesston driveLocust Grove, GA 30248
909 hesston driveLocust Grove, GA 30248
Description
Discover the exceptional living experience offered by The Burton at Bunn Farms, featuring a spacious 3-bedroom, 2-bathroom floor plan and a convenient 2-car garage. Unwind in the luxurious master suite, while the additional bedrooms provide ample space for your growing family. This home's open-concept layout includes a stunning chef-ready kitchen with a magnificent island, seamlessly flowing into the dining and living areas, complemented by a charming sunroom extension. Step outside to a covered back patio, ideal for relaxing evenings or cozy gatherings around a fire pit. Plus, with the builder covering closing costs and offering a 6-year structural warranty, your dream home awaits at The Burton!
Property Details for 909 Hesston Drive
- Subdivision ComplexBunn Farms
- Architectural StyleRanch
- Parking FeaturesAttached, Garage, Garage Door Opener
- Property AttachedNo
LISTING UPDATED:
- StatusClosed
- MLS #10468162
- Days on Site19
- HOA Fees$850 / month
- MLS TypeResidential
- Year Built2024
- CountryHenry
LISTING UPDATED:
- StatusClosed
- MLS #10468162
- Days on Site19
- HOA Fees$850 / month
- MLS TypeResidential
- Year Built2024
- CountryHenry
Building Information for 909 Hesston Drive
- StoriesOne
- Year Built2024
- Lot Size0.0000 Acres
Payment Calculator
Term
Interest
Home Price
Down Payment
The Payment Calculator is for illustrative purposes only. Read More
Property Information for 909 Hesston Drive
Summary
Location and General Information
- Community Features: Clubhouse, Playground, Street Lights, Tennis Court(s)
- Directions: Take exit 212 for "Locust Grove/Jackson", Turn left onto Bill Gardner Parkway, In .7 miles turn right onto Highway 42, .4 miles turn left onto Peeksville Road, Continue for 2.4 miles then turn right into the subdivision.
- Coordinates: 33.347712,-84.069156
School Information
- Elementary School: Unity Grove
- Middle School: Locust Grove
- High School: Locust Grove
Taxes and HOA Information
- Parcel Number: 145G01189000
- Tax Year: 23
- Association Fee Includes: Management Fee
- Tax Lot: 189
Virtual Tour
Parking
- Open Parking: No
Interior and Exterior Features
Interior Features
- Cooling: Ceiling Fan(s), Central Air, Electric
- Heating: Central, Electric
- Appliances: Dishwasher, Disposal, Electric Water Heater, Microwave, Oven/Range (Combo), Refrigerator, Stainless Steel Appliance(s)
- Basement: None
- Flooring: Carpet, Other
- Levels/Stories: One
- Main Bedrooms: 3
- Bathrooms Total Integer: 2
- Main Full Baths: 2
- Bathrooms Total Decimal: 2
Exterior Features
- Construction Materials: Brick, Concrete, Stone
- Roof Type: Composition
- Security Features: Carbon Monoxide Detector(s), Smoke Detector(s)
- Laundry Features: Laundry Closet
- Pool Private: No
Property
Utilities
- Sewer: Public Sewer
- Utilities: Cable Available, Electricity Available, High Speed Internet, Phone Available, Sewer Connected
- Water Source: Public
Property and Assessments
- Home Warranty: Yes
- Property Condition: New Construction
Green Features
Lot Information
- Above Grade Finished Area: 1953
- Lot Features: None
Multi Family
- Number of Units To Be Built: Square Feet
Rental
Rent Information
- Land Lease: Yes
Public Records for 909 Hesston Drive
Tax Record
- 23$0.00 ($0.00 / month)
Home Facts
- Beds3
- Baths2
- Total Finished SqFt1,953 SqFt
- Above Grade Finished1,953 SqFt
- StoriesOne
- Lot Size0.0000 Acres
- StyleSingle Family Residence
- Year Built2024
- APN145G01189000
- CountyHenry


