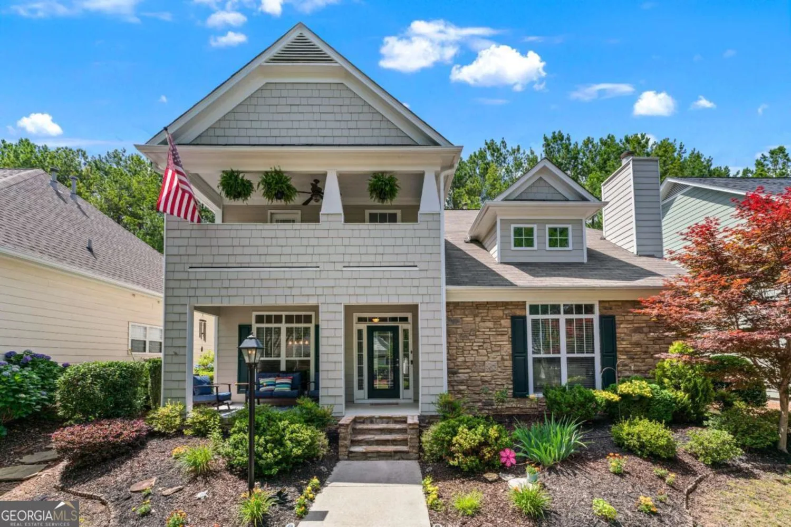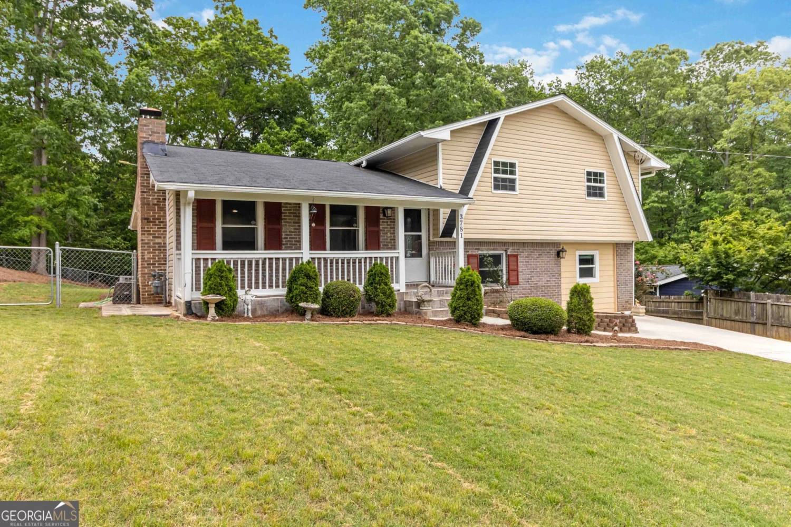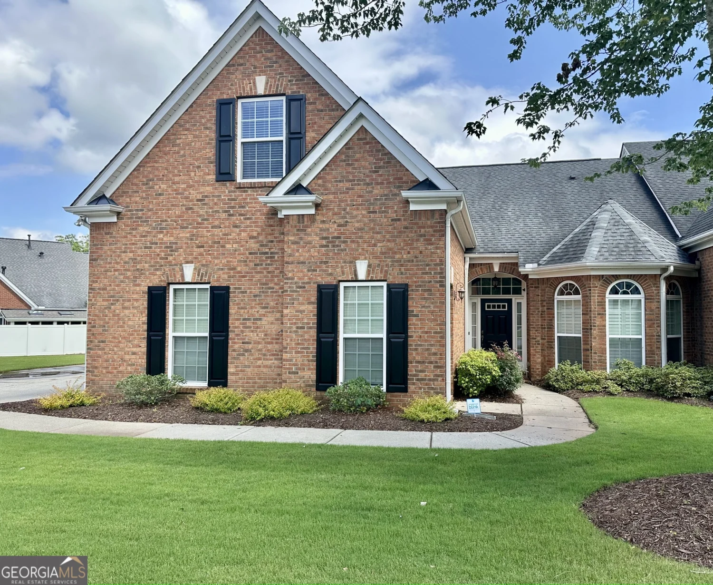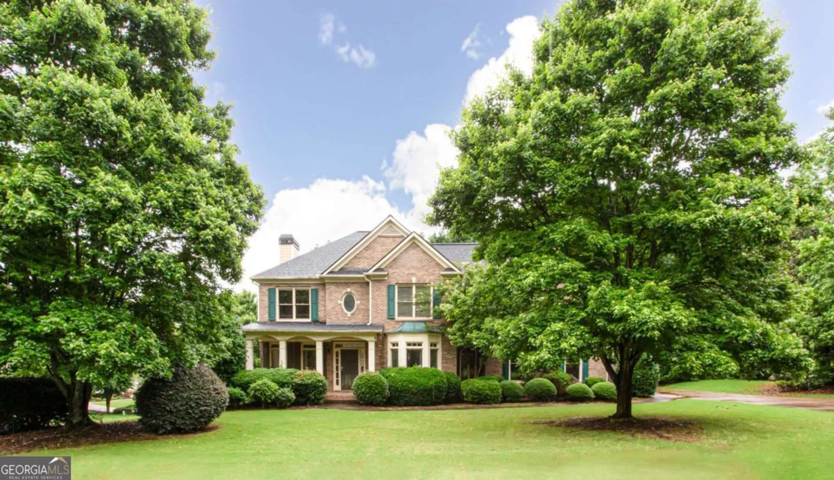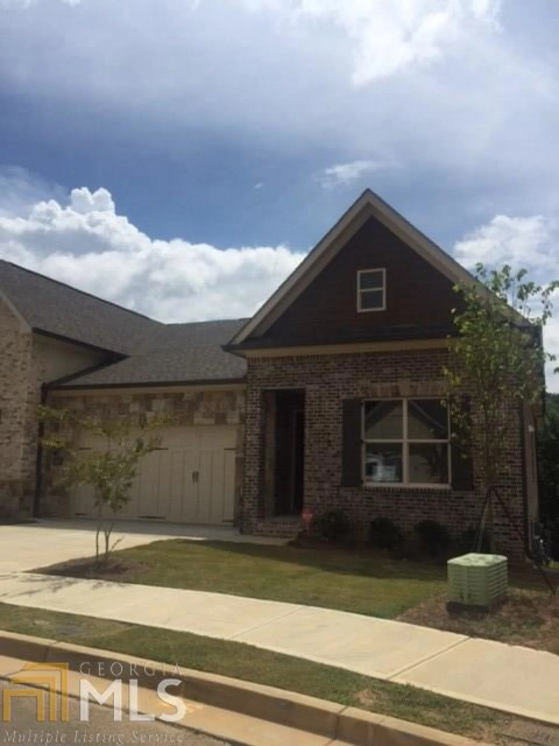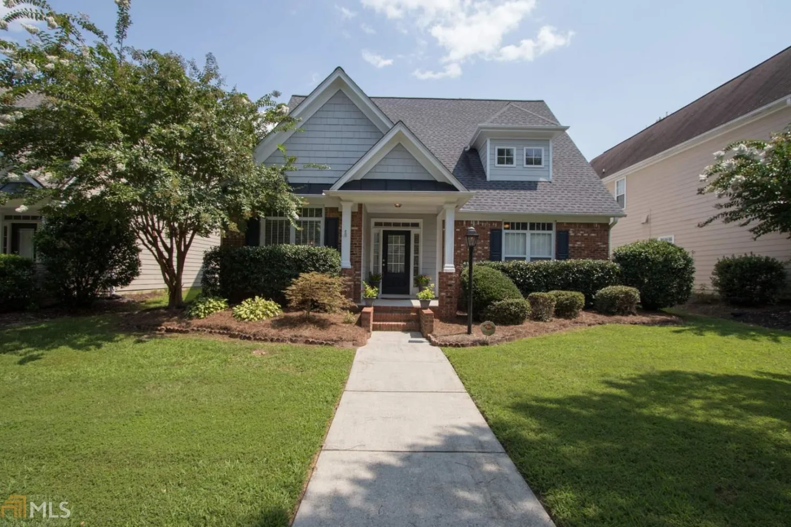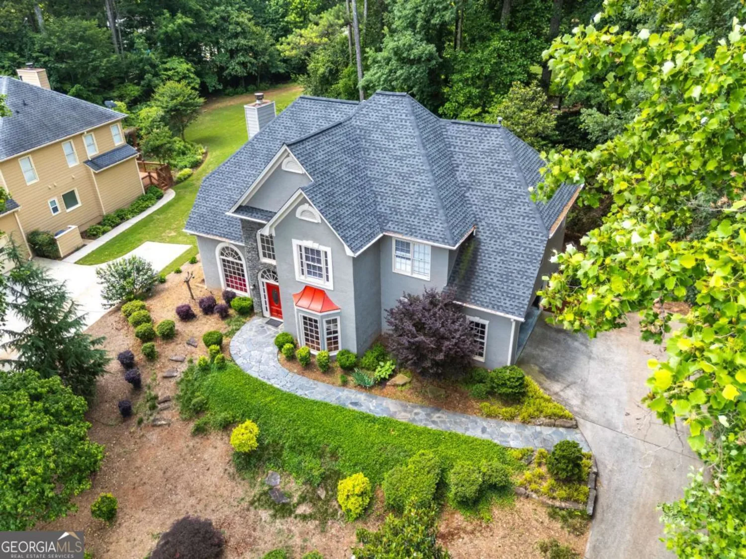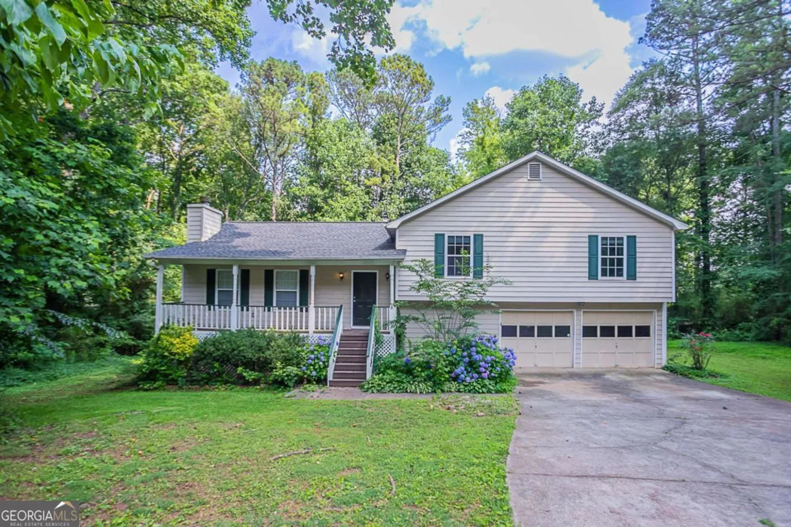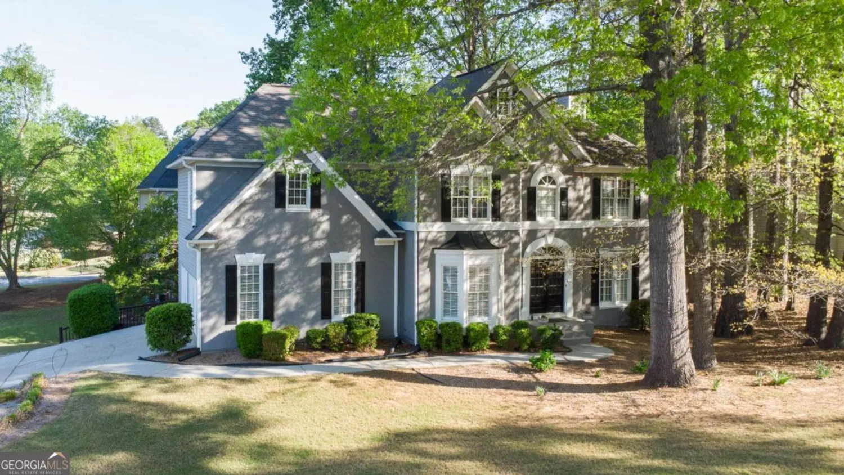911 echo park driveSuwanee, GA 30024
911 echo park driveSuwanee, GA 30024
Description
Welcome to your dream two-story condo! Spanning 1,071 sq.ft., this exquisite home features 2 spacious bedrooms and 2.5 baths, perfect for comfortable living. Enjoy cozy evenings next to the fireplace or entertain in the gourmet kitchen with modern appliances and sleek finishes. With the convience of a dedicated garage, you will never have to worry about parking!
Property Details for 911 Echo Park Drive
- Subdivision ComplexEcho Park
- Architectural StyleBrick Front, Contemporary
- Num Of Parking Spaces1
- Parking FeaturesAttached, Garage
- Property AttachedYes
LISTING UPDATED:
- StatusActive
- MLS #10468491
- Days on Site97
- HOA Fees$2,400 / month
- MLS TypeResidential
- Year Built2025
- CountryGwinnett
LISTING UPDATED:
- StatusActive
- MLS #10468491
- Days on Site97
- HOA Fees$2,400 / month
- MLS TypeResidential
- Year Built2025
- CountryGwinnett
Building Information for 911 Echo Park Drive
- StoriesTwo
- Year Built2025
- Lot Size0.0000 Acres
Payment Calculator
Term
Interest
Home Price
Down Payment
The Payment Calculator is for illustrative purposes only. Read More
Property Information for 911 Echo Park Drive
Summary
Location and General Information
- Community Features: Sidewalks, Street Lights, Walk To Schools, Near Shopping
- Directions: Follow I-85N. Exit 109 for Old Peachtree Rd. Turn Left on Old Peachtree Rd. Right on Satellite Blvd. Left on McGinnis Ferry Rd. Right Buford Hw. Right onto Echo Park.
- View: City
- Coordinates: 34.04594,-84.075459
School Information
- Elementary School: Roberts
- Middle School: North Gwinnett
- High School: North Gwinnett
Taxes and HOA Information
- Parcel Number: R7210
- Tax Year: 2024
- Association Fee Includes: Management Fee
- Tax Lot: 14
Virtual Tour
Parking
- Open Parking: No
Interior and Exterior Features
Interior Features
- Cooling: Attic Fan, Ceiling Fan(s), Central Air, Gas
- Heating: Central, Natural Gas
- Appliances: Cooktop, Dishwasher, Disposal, Gas Water Heater, Microwave, Oven, Oven/Range (Combo), Tankless Water Heater
- Basement: None
- Fireplace Features: Gas Starter, Living Room
- Flooring: Carpet, Vinyl
- Interior Features: Double Vanity, Separate Shower, Tile Bath, Walk-In Closet(s)
- Levels/Stories: Two
- Kitchen Features: Kitchen Island, Pantry, Walk-in Pantry
- Foundation: Slab
- Main Bedrooms: 2
- Total Half Baths: 1
- Bathrooms Total Integer: 3
- Main Full Baths: 2
- Bathrooms Total Decimal: 2
Exterior Features
- Construction Materials: Brick, Vinyl Siding
- Roof Type: Composition
- Security Features: Carbon Monoxide Detector(s), Smoke Detector(s)
- Laundry Features: In Hall, Upper Level
- Pool Private: No
Property
Utilities
- Sewer: Public Sewer
- Utilities: Cable Available, Electricity Available, High Speed Internet, Natural Gas Available, Phone Available, Sewer Available, Underground Utilities, Water Available
- Water Source: Public
- Electric: 220 Volts
Property and Assessments
- Home Warranty: Yes
- Property Condition: Under Construction
Green Features
Lot Information
- Above Grade Finished Area: 1071
- Common Walls: End Unit
- Lot Features: Other
Multi Family
- Number of Units To Be Built: Square Feet
Rental
Rent Information
- Land Lease: Yes
Public Records for 911 Echo Park Drive
Tax Record
- 2024$0.00 ($0.00 / month)
Home Facts
- Beds2
- Baths2
- Total Finished SqFt1,071 SqFt
- Above Grade Finished1,071 SqFt
- StoriesTwo
- Lot Size0.0000 Acres
- StyleCondominium
- Year Built2025
- APNR7210
- CountyGwinnett
- Fireplaces1


