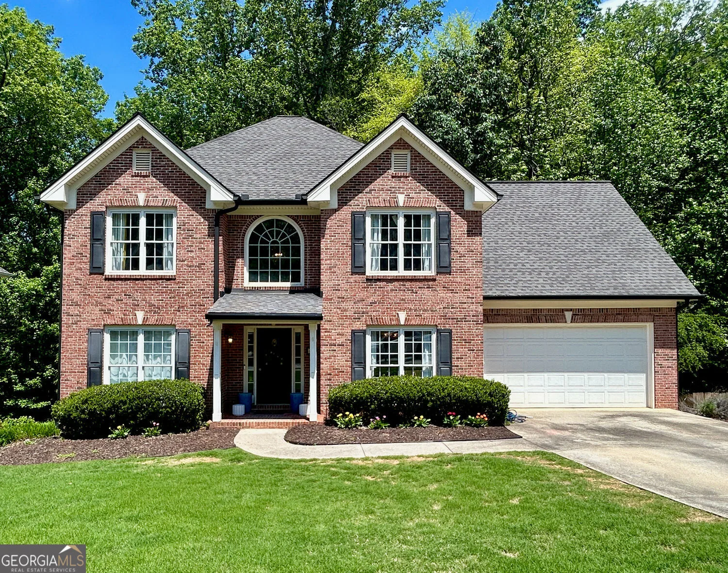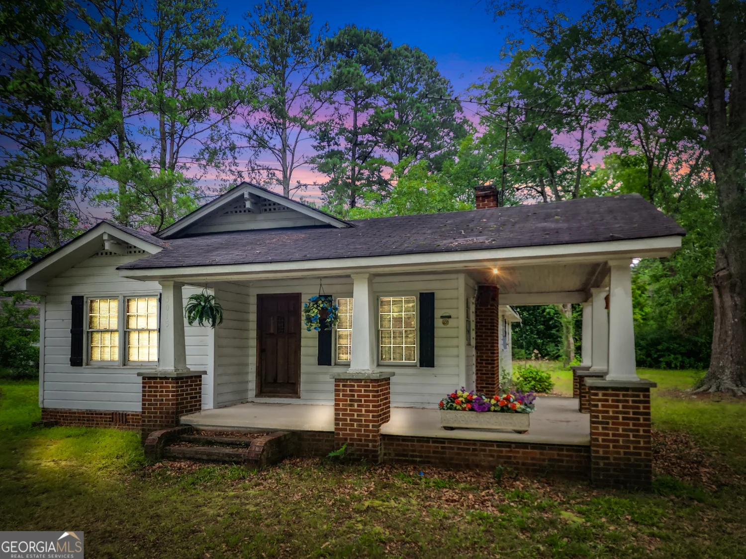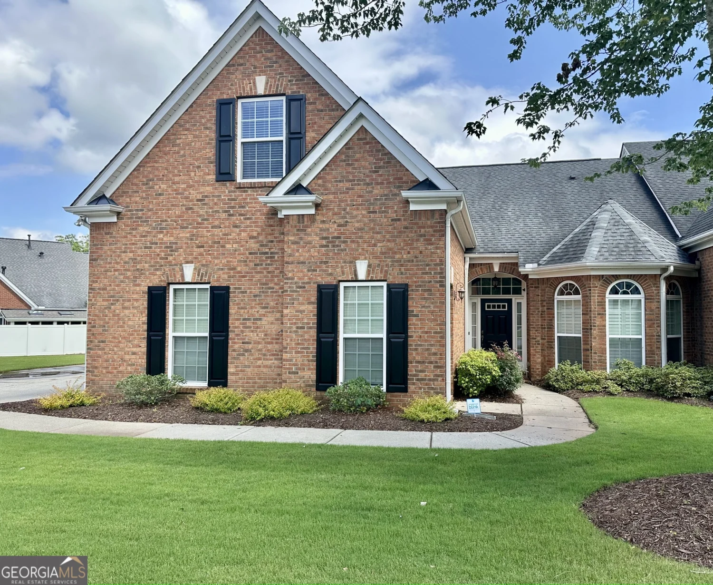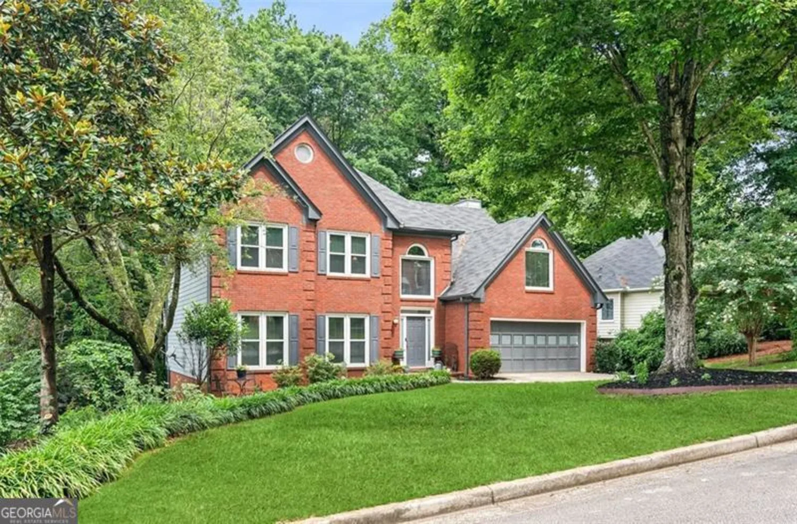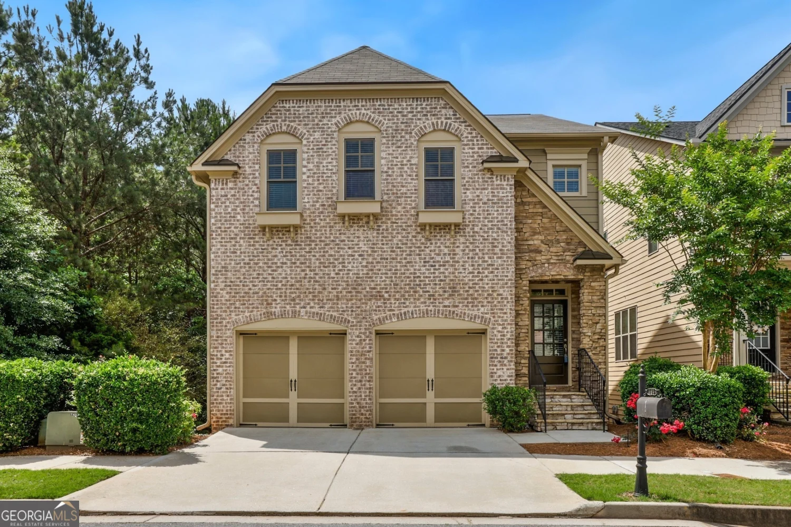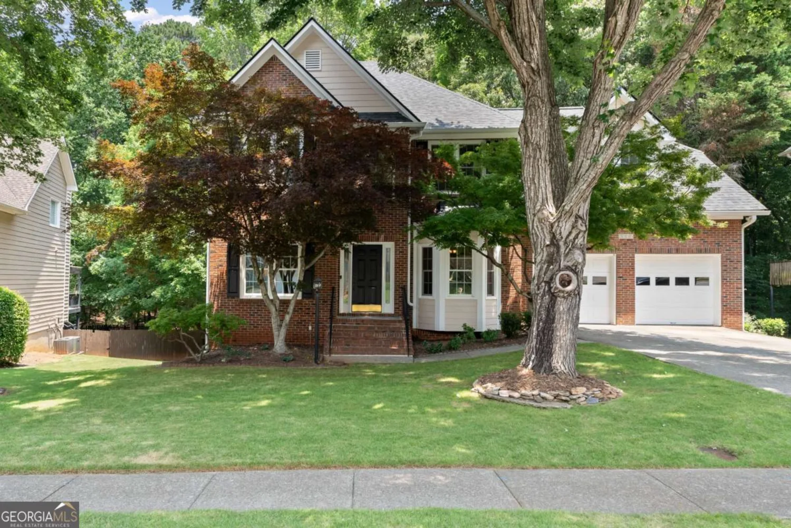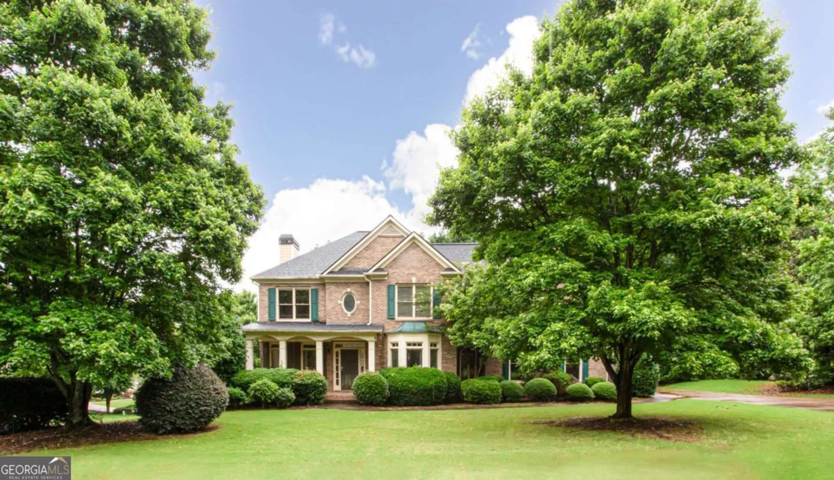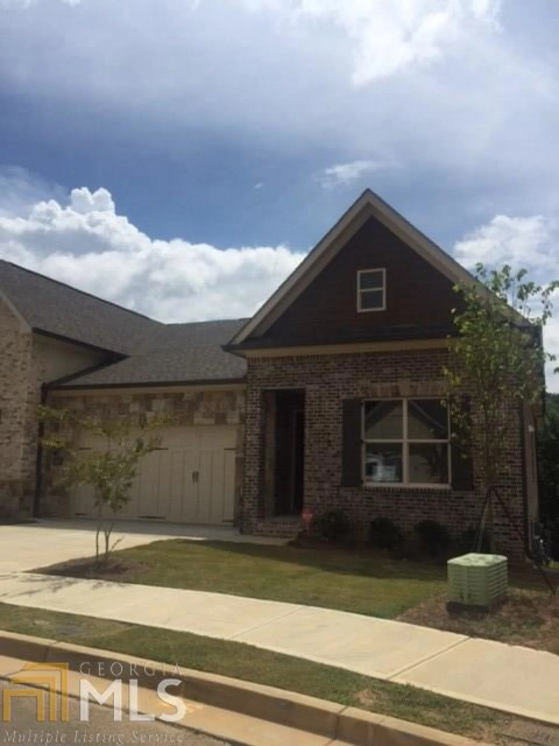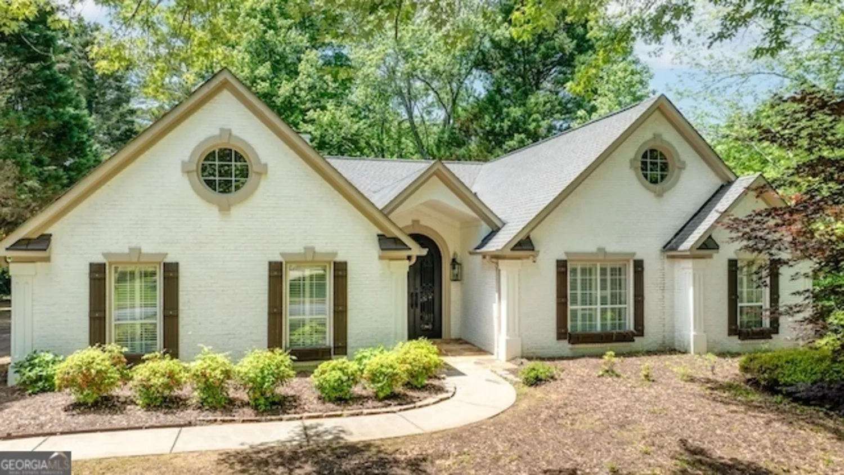570 hunt river waySuwanee, GA 30024
570 hunt river waySuwanee, GA 30024
Description
Located in the heart of Suwanee and just minutes from I-85, Great schools, popular shopping and dining, Suwanee Town Center, Mall of Georgia and parks, this beautifully maintained 4-bedroom, 2.5-bath home offers the perfect blend of comfort, convenience, and timeless elegance. Tucked in the sought-after Richland community, the home welcomes you with gleaming red cherry hardwood floors that flow throughout the formal dining room, family room, and living area. The well-appointed kitchen features quartz countertops, stainless steel appliances, ample cabinetry, and a cozy breakfast nook ideal for casual dining. Upstairs, the spacious master suite includes a private sitting area and a bright en-suite bath with a skylight, along with three generously sized secondary bedrooms that offer flexibility for family, guests, or a home office. Outside, enjoy your own private backyard oasis with meticulously landscaped gardens, a tranquil beautiful pond, a relaxing water fountain, and a charming gazebo! The covered patio with built-in outdoor speakers creates an ideal space for entertaining or enjoying quiet evenings at home. You'll also love Richland's top-notch amenities, including two pools, tennis and pickleball courts, a playground, clubhouse, and 75 acres of scenic lakes. Conveniently located near two large county parks, -this home truly has it all! This is a rare opportunity to own a move-in-ready home in one of Suwanee's most vibrant and welcoming neighborhoods-schedule your private showing today!
Property Details for 570 Hunt River Way
- Subdivision ComplexTaylor Mill at Richland
- Architectural StyleEuropean, Traditional
- ExteriorGarden
- Num Of Parking Spaces2
- Parking FeaturesDetached, Garage, Kitchen Level, Side/Rear Entrance
- Property AttachedYes
- Waterfront FeaturesNo Dock Or Boathouse
LISTING UPDATED:
- StatusActive
- MLS #10537837
- Days on Site0
- Taxes$6,276 / year
- HOA Fees$620 / month
- MLS TypeResidential
- Year Built1993
- Lot Size0.32 Acres
- CountryGwinnett
LISTING UPDATED:
- StatusActive
- MLS #10537837
- Days on Site0
- Taxes$6,276 / year
- HOA Fees$620 / month
- MLS TypeResidential
- Year Built1993
- Lot Size0.32 Acres
- CountryGwinnett
Building Information for 570 Hunt River Way
- StoriesTwo
- Year Built1993
- Lot Size0.3200 Acres
Payment Calculator
Term
Interest
Home Price
Down Payment
The Payment Calculator is for illustrative purposes only. Read More
Property Information for 570 Hunt River Way
Summary
Location and General Information
- Community Features: Clubhouse, Lake, Pool, Tennis Court(s)
- Directions: Please use GPS friendly.
- View: Seasonal View
- Coordinates: 34.002976,-84.034393
School Information
- Elementary School: Walnut Grove
- Middle School: Creekland
- High School: Collins Hill
Taxes and HOA Information
- Parcel Number: R7086302
- Tax Year: 2024
- Association Fee Includes: Swimming, Tennis
Virtual Tour
Parking
- Open Parking: No
Interior and Exterior Features
Interior Features
- Cooling: Ceiling Fan(s), Central Air
- Heating: Central
- Appliances: Dishwasher, Disposal, Gas Water Heater
- Basement: None
- Fireplace Features: Family Room
- Flooring: Carpet, Hardwood, Other
- Interior Features: Bookcases, Double Vanity, In-Law Floorplan, Walk-In Closet(s)
- Levels/Stories: Two
- Window Features: Double Pane Windows, Window Treatments
- Kitchen Features: Breakfast Area, Country Kitchen, Kitchen Island, Pantry, Solid Surface Counters
- Foundation: Slab
- Total Half Baths: 1
- Bathrooms Total Integer: 3
- Bathrooms Total Decimal: 2
Exterior Features
- Construction Materials: Other
- Fencing: Back Yard
- Roof Type: Composition
- Security Features: Smoke Detector(s)
- Laundry Features: In Kitchen
- Pool Private: No
Property
Utilities
- Sewer: Public Sewer
- Utilities: Cable Available, Electricity Available, Natural Gas Available, Phone Available, Sewer Available, Water Available
- Water Source: Public
Property and Assessments
- Home Warranty: Yes
- Property Condition: Resale
Green Features
Lot Information
- Above Grade Finished Area: 2508
- Common Walls: No Common Walls
- Lot Features: Private
- Waterfront Footage: No Dock Or Boathouse
Multi Family
- Number of Units To Be Built: Square Feet
Rental
Rent Information
- Land Lease: Yes
Public Records for 570 Hunt River Way
Tax Record
- 2024$6,276.00 ($523.00 / month)
Home Facts
- Beds4
- Baths2
- Total Finished SqFt2,508 SqFt
- Above Grade Finished2,508 SqFt
- StoriesTwo
- Lot Size0.3200 Acres
- StyleSingle Family Residence
- Year Built1993
- APNR7086302
- CountyGwinnett
- Fireplaces1


