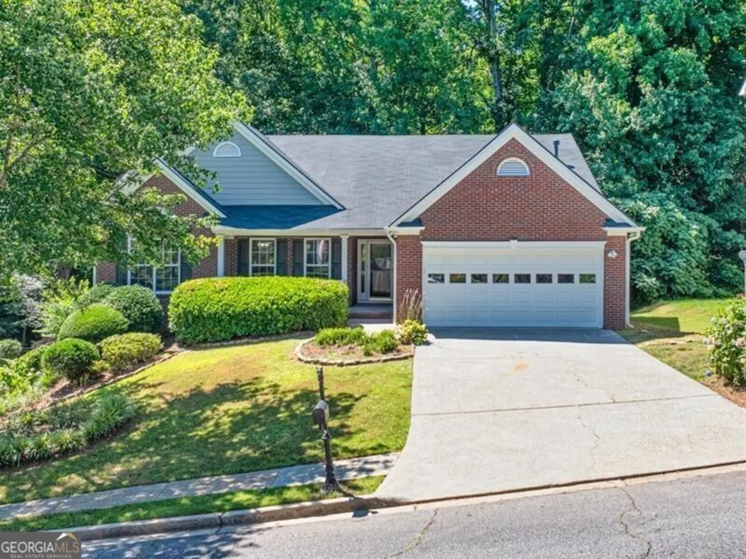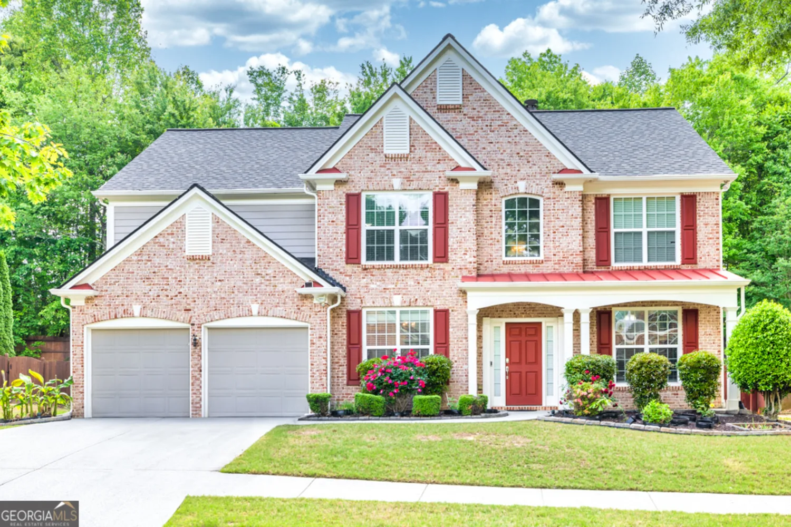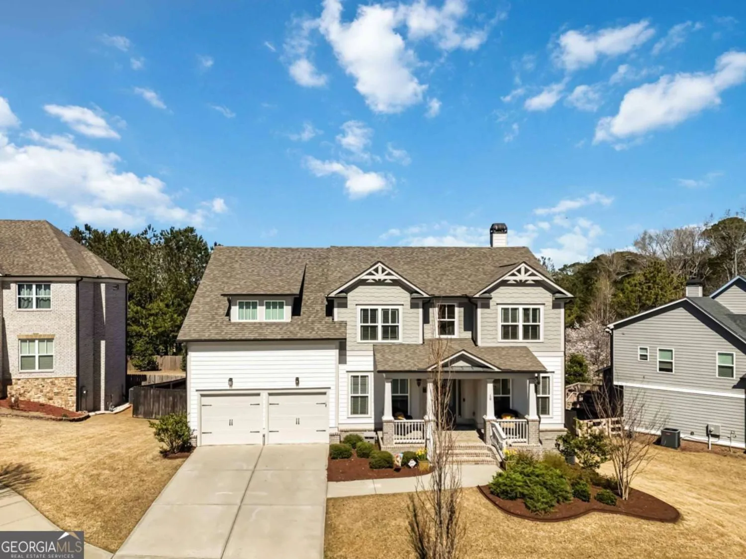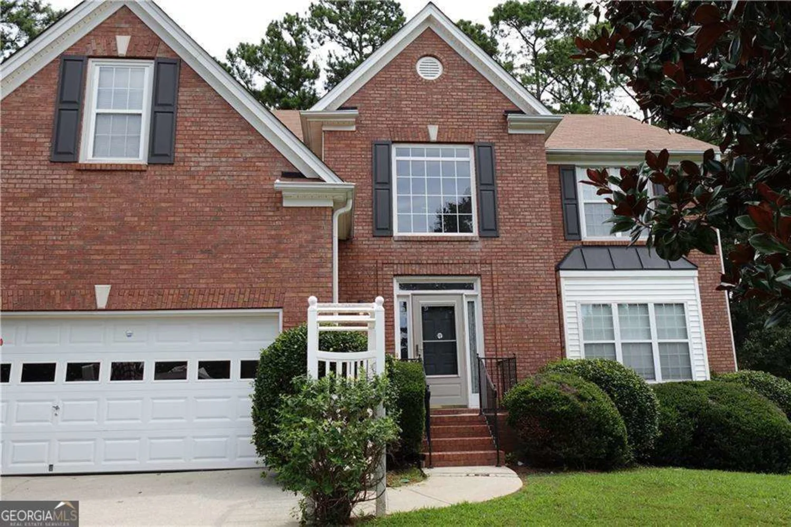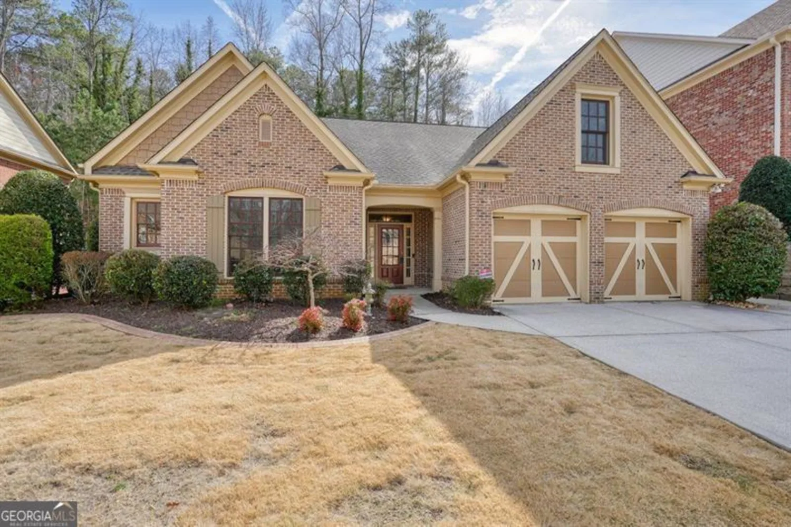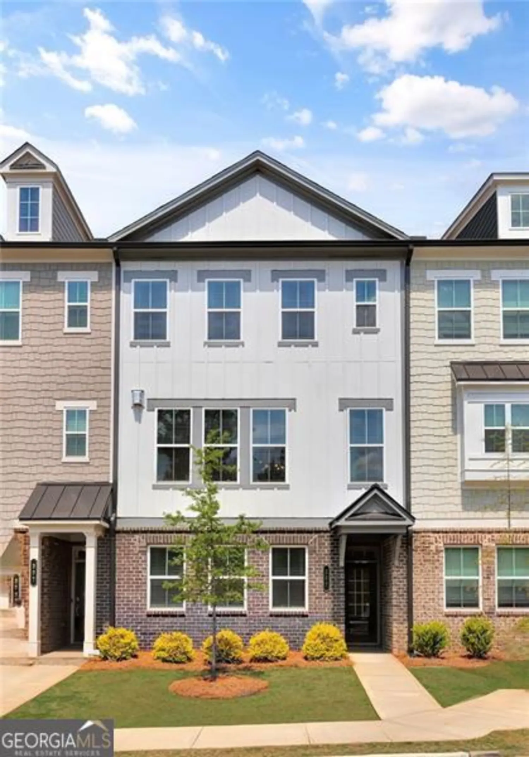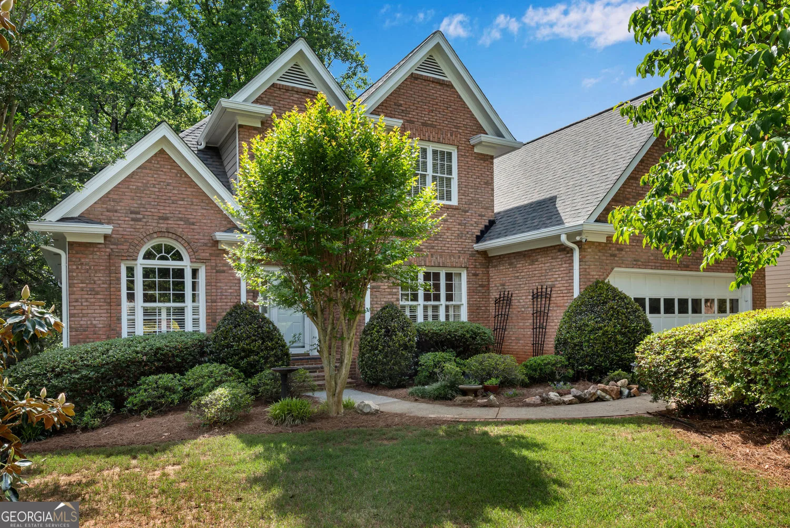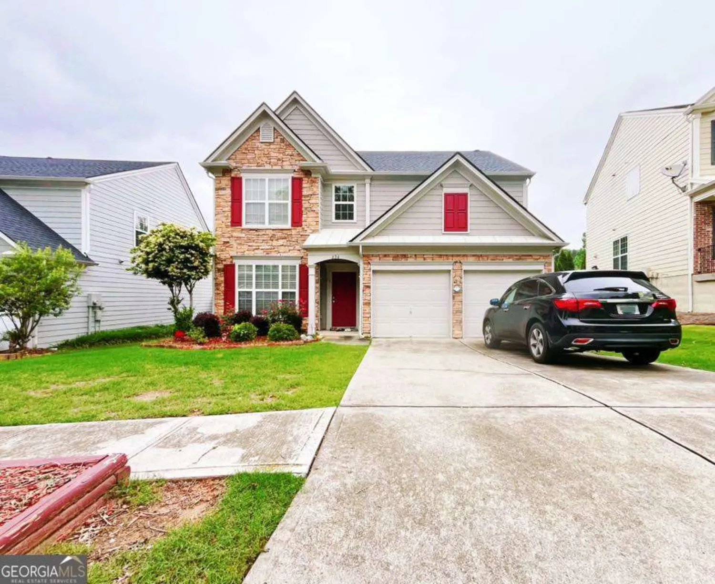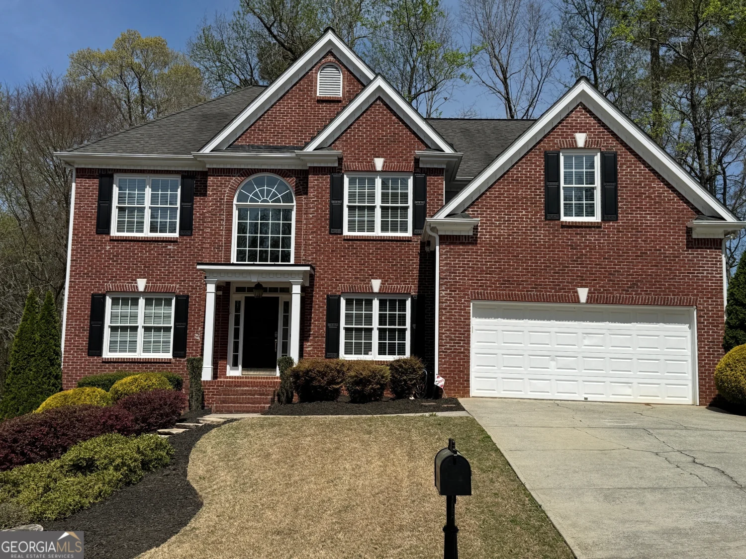3335 ashton driveSuwanee, GA 30024
3335 ashton driveSuwanee, GA 30024
Description
Opportunity awaits you for this brick RANCH home in the Lambert school district and NO HOA! One level living with completely level expansive lot! Where do we start....Enter the home through the custom 10 foot iron doors into the OPEN plan with hard wood floors throughout home and the master bedroom as well. There are 3 bedrooms but every room is large enough to be a primary bedroom. Main bedroom has large walk in closet, separate sitting room and trey ceiling. Master bath has separate tub and shower and double vanity. Two other bedrooms are massive. Guest bath is fully updated with custom tile, marble floor, glass bath doors and new vanity. Living areas are endless. Gather in the Vaulted great room that adjoins the separate dining room and also leads into the sunroom. The fireplace in family room id double-sided and featured in kitchen as well. The sunroom space overlooks private backyard. Kitchen is highlighted by the oversize island with granite counters and granite backsplash. Separate breakfast room leads onto back screened/windowed sunroom. The detached garage is over-sized and features pull down attic stairs for additional storage, and an additional garage door on back side for pull through storage of boat or other toys. The yard is partially fenced and contains an outdoor large storage shed. This area is accessible from Old Atlanta Road and could accommodate RV or boat storage. Other features in the home include plantation shutters, new LED recessed lighting, long large driveway with plenty of parking. Home is agent/owned.
Property Details for 3335 Ashton Drive
- Subdivision ComplexAshton/No HOA
- Architectural StyleBrick Front, Ranch, Traditional
- Num Of Parking Spaces2
- Parking FeaturesDetached, Garage, Garage Door Opener, RV/Boat Parking, Storage
- Property AttachedYes
LISTING UPDATED:
- StatusActive
- MLS #10515506
- Days on Site0
- Taxes$4,695 / year
- MLS TypeResidential
- Year Built1993
- Lot Size0.56 Acres
- CountryForsyth
LISTING UPDATED:
- StatusActive
- MLS #10515506
- Days on Site0
- Taxes$4,695 / year
- MLS TypeResidential
- Year Built1993
- Lot Size0.56 Acres
- CountryForsyth
Building Information for 3335 Ashton Drive
- StoriesOne
- Year Built1993
- Lot Size0.5600 Acres
Payment Calculator
Term
Interest
Home Price
Down Payment
The Payment Calculator is for illustrative purposes only. Read More
Property Information for 3335 Ashton Drive
Summary
Location and General Information
- Community Features: Walk To Schools, Near Shopping
- Directions: Peachtree Pkwy to Sharon Road/Old Atlanta Road to Ashton Drive. Home is second on left.
- Coordinates: 34.108594,-84.147341
School Information
- Elementary School: Sharon
- Middle School: South Forsyth
- High School: Lambert
Taxes and HOA Information
- Parcel Number: 158 069
- Tax Year: 2024
- Association Fee Includes: None
Virtual Tour
Parking
- Open Parking: No
Interior and Exterior Features
Interior Features
- Cooling: Ceiling Fan(s), Central Air, Zoned
- Heating: Forced Air, Natural Gas
- Appliances: Dishwasher, Disposal, Gas Water Heater, Microwave, Oven/Range (Combo), Refrigerator
- Basement: None
- Fireplace Features: Factory Built, Family Room, Gas Log, Other
- Flooring: Carpet, Hardwood, Tile
- Interior Features: Double Vanity, High Ceilings, Master On Main Level, Split Bedroom Plan, Tile Bath, Tray Ceiling(s), Vaulted Ceiling(s), Walk-In Closet(s)
- Levels/Stories: One
- Window Features: Double Pane Windows
- Kitchen Features: Breakfast Bar, Kitchen Island, Pantry, Solid Surface Counters
- Foundation: Slab
- Main Bedrooms: 3
- Bathrooms Total Integer: 2
- Main Full Baths: 2
- Bathrooms Total Decimal: 2
Exterior Features
- Accessibility Features: Accessible Entrance
- Construction Materials: Brick, Concrete
- Fencing: Back Yard
- Patio And Porch Features: Patio, Porch, Screened
- Roof Type: Composition
- Security Features: Smoke Detector(s)
- Laundry Features: In Hall
- Pool Private: No
- Other Structures: Garage(s), Outbuilding, Shed(s)
Property
Utilities
- Sewer: Septic Tank
- Utilities: Cable Available, Electricity Available, High Speed Internet, Natural Gas Available, Sewer Available, Underground Utilities, Water Available
- Water Source: Public
Property and Assessments
- Home Warranty: Yes
- Property Condition: Resale
Green Features
Lot Information
- Above Grade Finished Area: 3015
- Common Walls: No Common Walls
- Lot Features: Level, Private
Multi Family
- Number of Units To Be Built: Square Feet
Rental
Rent Information
- Land Lease: Yes
Public Records for 3335 Ashton Drive
Tax Record
- 2024$4,695.00 ($391.25 / month)
Home Facts
- Beds3
- Baths2
- Total Finished SqFt3,015 SqFt
- Above Grade Finished3,015 SqFt
- StoriesOne
- Lot Size0.5600 Acres
- StyleSingle Family Residence
- Year Built1993
- APN158 069
- CountyForsyth
- Fireplaces1


