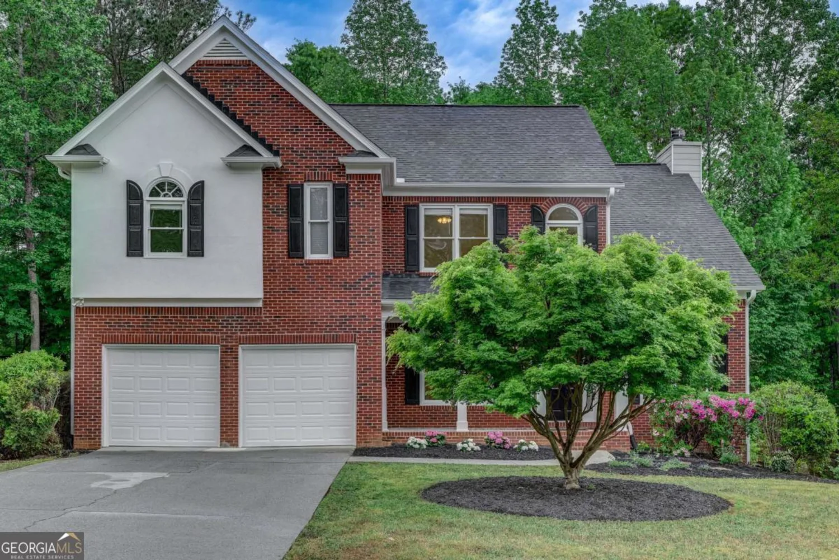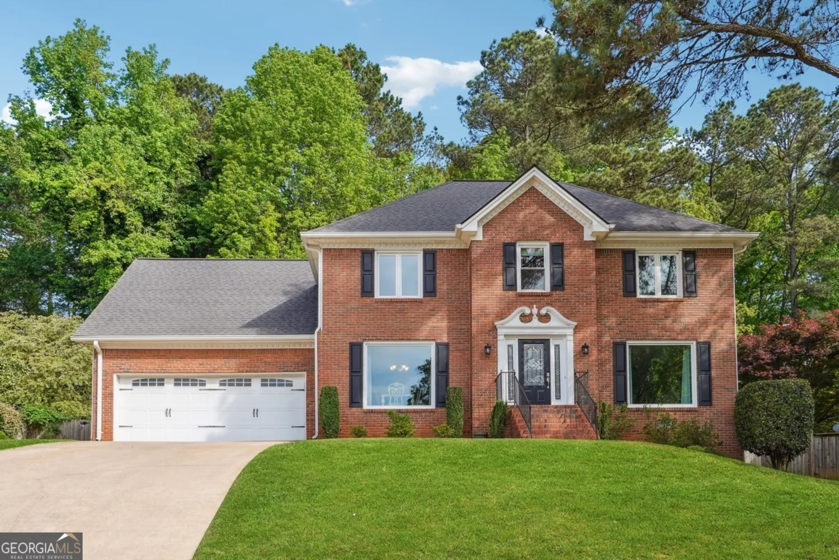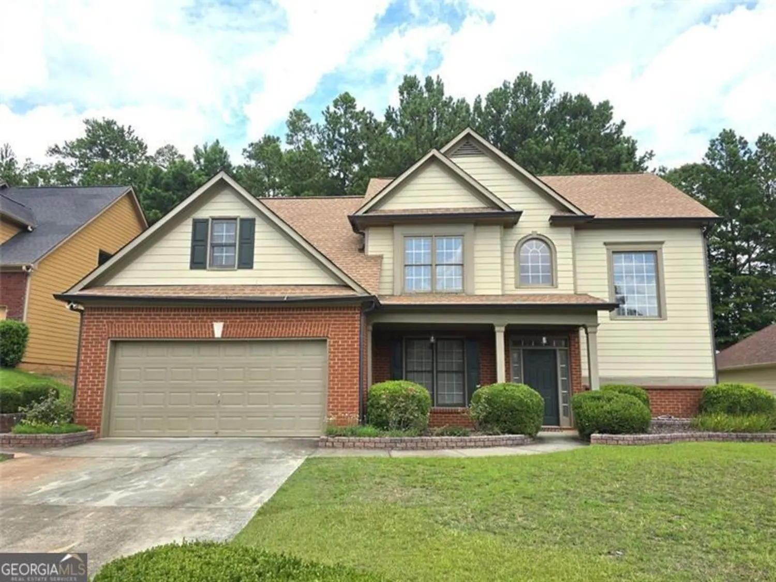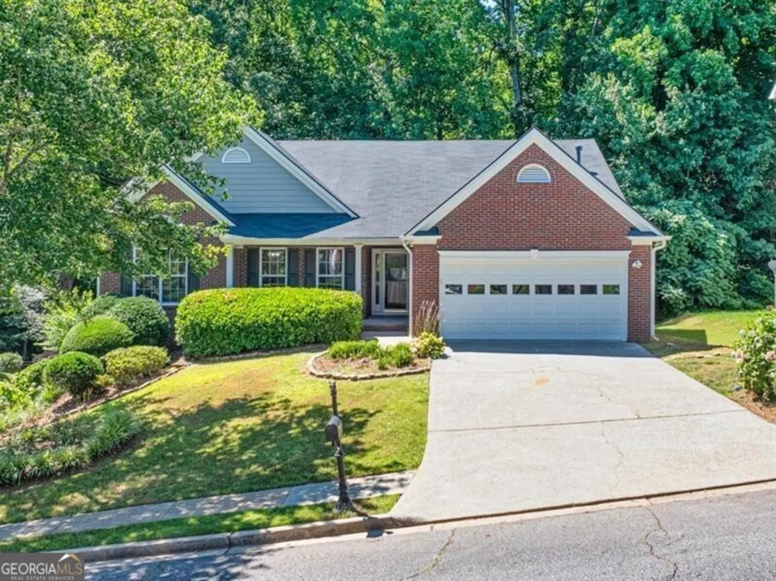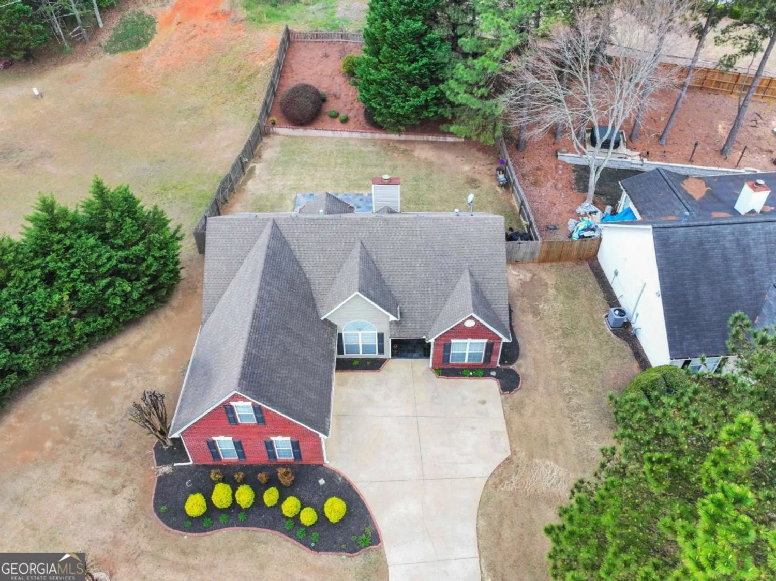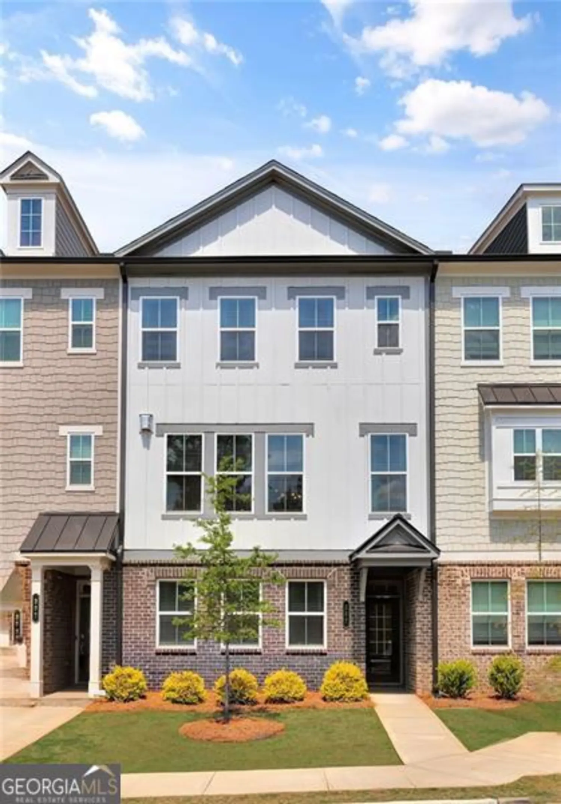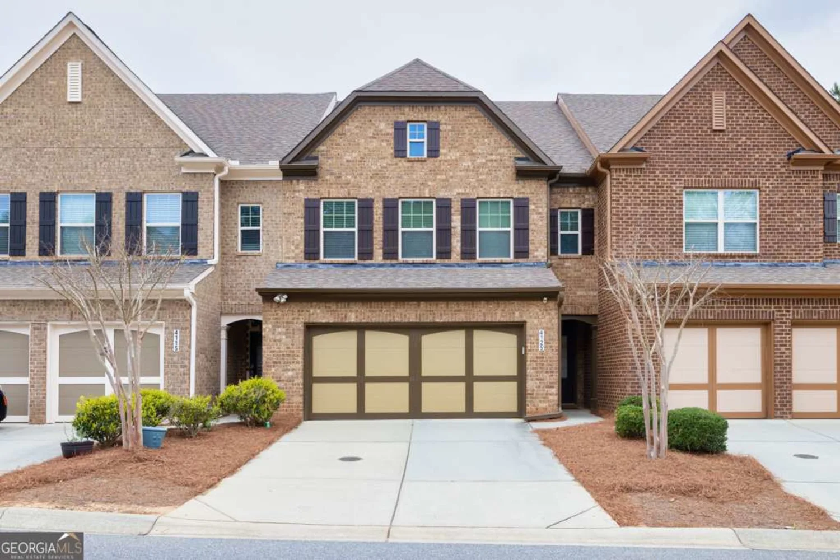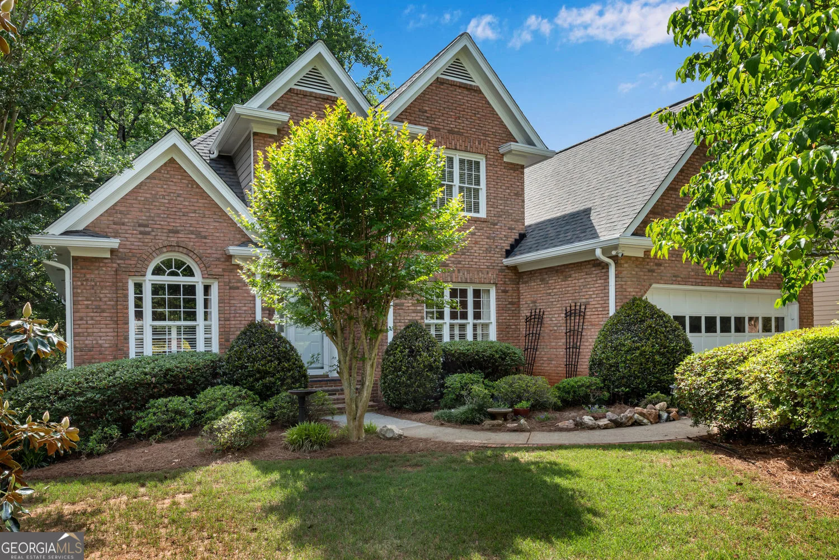442 john stewart placeSuwanee, GA 30024
442 john stewart placeSuwanee, GA 30024
Description
Congratulations on your new home! Step inside and be greeted by gorgeous hardwood floors in the foyer. Imagine cooking and entertaining in your bright and airy kitchen, featuring stylish white cabinets and a wonderful open flow. Your spacious family room is perfect for relaxing and making memories. You'll also appreciate the separate dining room for special occasions and a fantastic great room for everyday living, all on the main level. Upstairs, your luxurious master suite awaits, complete with soaring vaulted ceilings and a spa-inspired master bath with double vanities, a relaxing soaking tub, and a separate shower. Every bedroom offers plenty of space and is move-in ready. Plus, the convenience of an upstairs full bath and laundry room makes life easier!
Property Details for 442 John Stewart Place
- Subdivision ComplexWoodland Gardens
- Architectural StyleBrick Front, Contemporary, Other, Traditional
- ExteriorGarden
- Num Of Parking Spaces2
- Parking FeaturesGarage
- Property AttachedYes
LISTING UPDATED:
- StatusActive
- MLS #10519730
- Days on Site5
- Taxes$4,364 / year
- MLS TypeResidential
- Year Built2001
- Lot Size0.34 Acres
- CountryGwinnett
LISTING UPDATED:
- StatusActive
- MLS #10519730
- Days on Site5
- Taxes$4,364 / year
- MLS TypeResidential
- Year Built2001
- Lot Size0.34 Acres
- CountryGwinnett
Building Information for 442 John Stewart Place
- StoriesThree Or More
- Year Built2001
- Lot Size0.3400 Acres
Payment Calculator
Term
Interest
Home Price
Down Payment
The Payment Calculator is for illustrative purposes only. Read More
Property Information for 442 John Stewart Place
Summary
Location and General Information
- Community Features: None
- Directions: Use google maps.
- View: City
- Coordinates: 34.001258,-84.034638
School Information
- Elementary School: Walnut Grove
- Middle School: Creekland
- High School: Collins Hill
Taxes and HOA Information
- Parcel Number: R7086451
- Tax Year: 2024
- Association Fee Includes: None
Virtual Tour
Parking
- Open Parking: No
Interior and Exterior Features
Interior Features
- Cooling: Central Air
- Heating: Central
- Appliances: Dishwasher, Microwave, Refrigerator
- Basement: Daylight, Exterior Entry, Full
- Fireplace Features: Family Room
- Flooring: Carpet, Hardwood, Vinyl
- Interior Features: Double Vanity, Master On Main Level, Walk-In Closet(s)
- Levels/Stories: Three Or More
- Kitchen Features: Breakfast Bar, Breakfast Room, Kitchen Island, Solid Surface Counters, Walk-in Pantry
- Foundation: Slab
- Total Half Baths: 1
- Bathrooms Total Integer: 3
- Bathrooms Total Decimal: 2
Exterior Features
- Construction Materials: Vinyl Siding
- Fencing: Back Yard
- Patio And Porch Features: Deck, Patio
- Roof Type: Composition
- Laundry Features: Common Area
- Pool Private: No
Property
Utilities
- Sewer: Public Sewer
- Utilities: Cable Available, Electricity Available, High Speed Internet, Natural Gas Available, Phone Available, Sewer Available
- Water Source: Public
- Electric: 220 Volts
Property and Assessments
- Home Warranty: Yes
- Property Condition: Resale
Green Features
Lot Information
- Above Grade Finished Area: 4612
- Common Walls: No Common Walls
- Lot Features: Level, Private
Multi Family
- Number of Units To Be Built: Square Feet
Rental
Rent Information
- Land Lease: Yes
Public Records for 442 John Stewart Place
Tax Record
- 2024$4,364.00 ($363.67 / month)
Home Facts
- Beds5
- Baths2
- Total Finished SqFt4,612 SqFt
- Above Grade Finished4,612 SqFt
- StoriesThree Or More
- Lot Size0.3400 Acres
- StyleSingle Family Residence
- Year Built2001
- APNR7086451
- CountyGwinnett
- Fireplaces1


