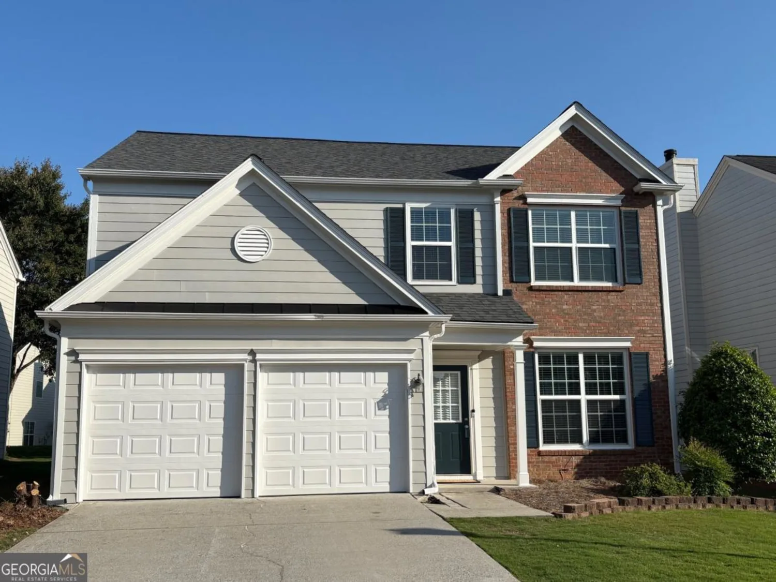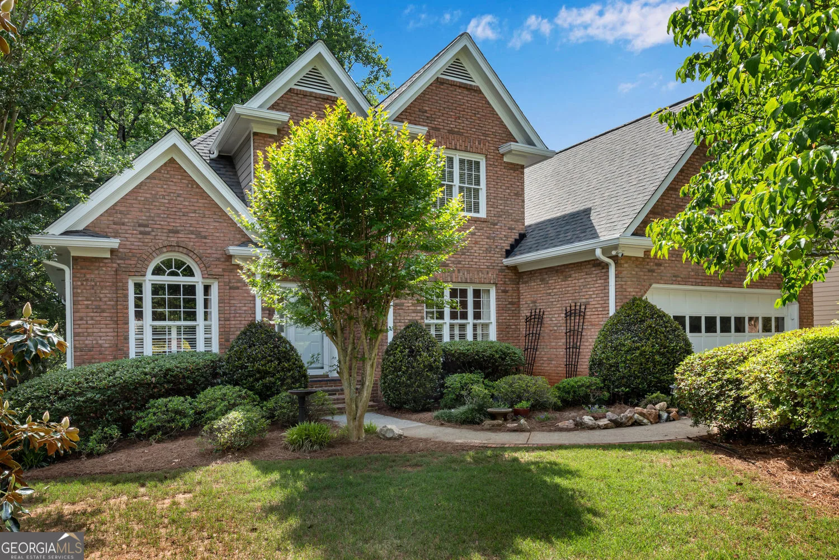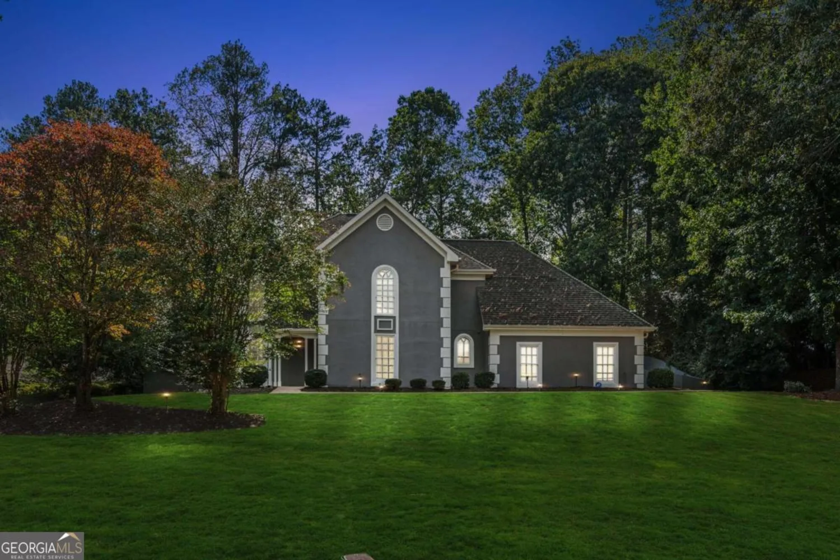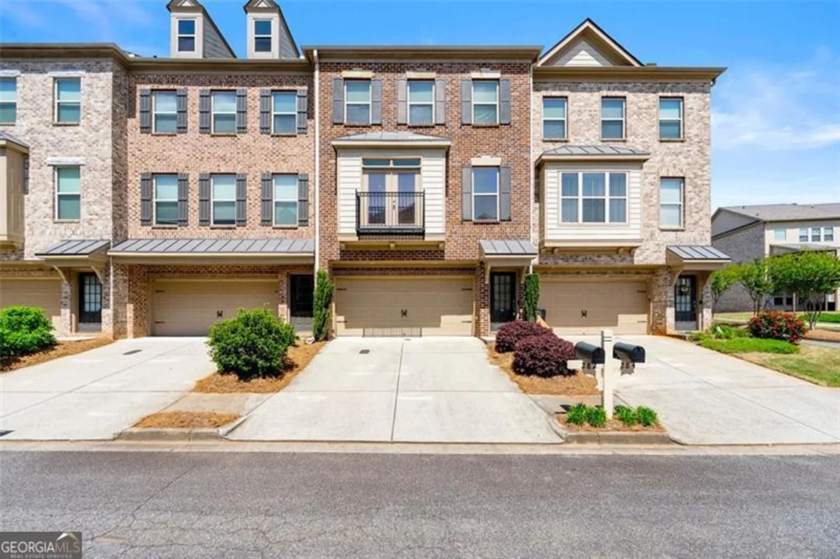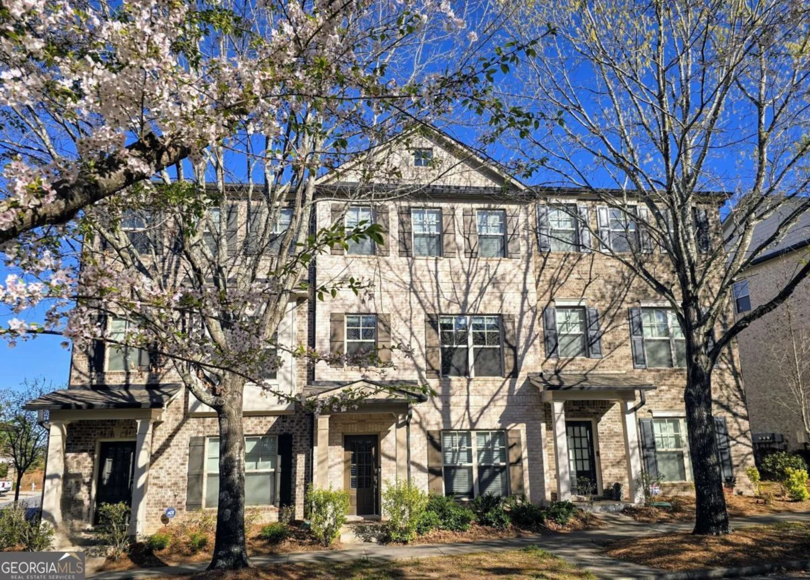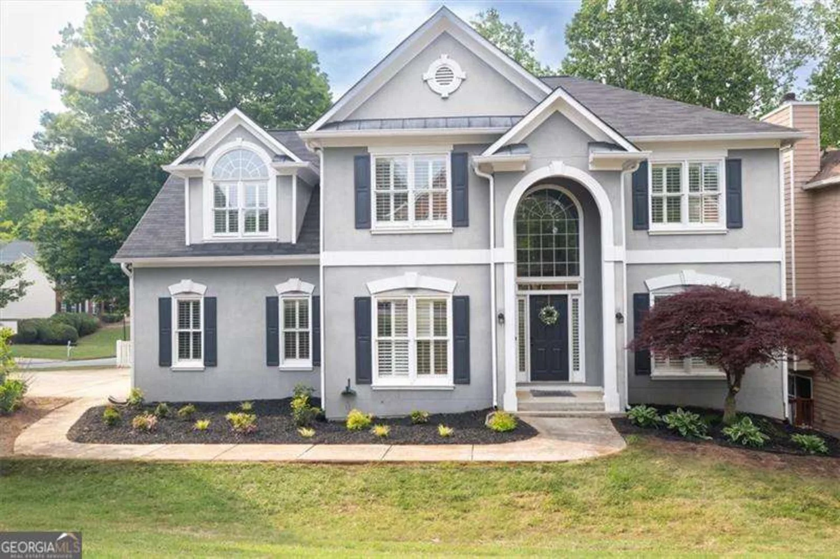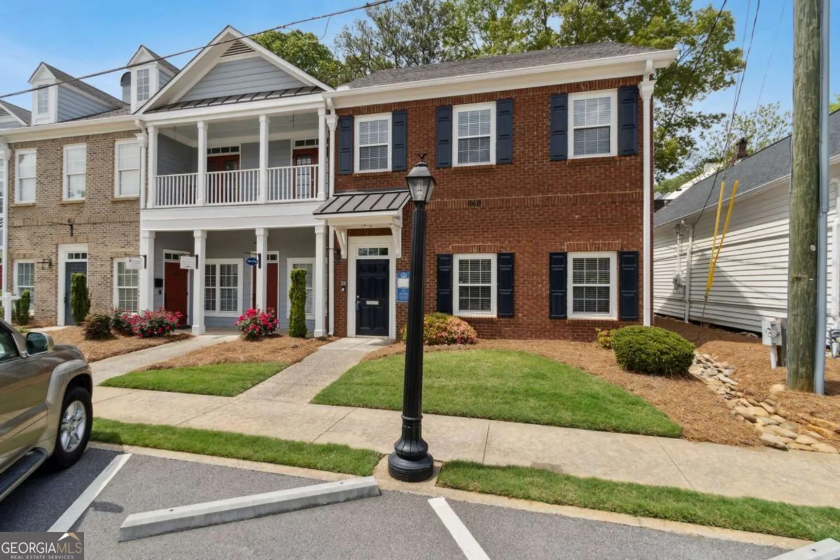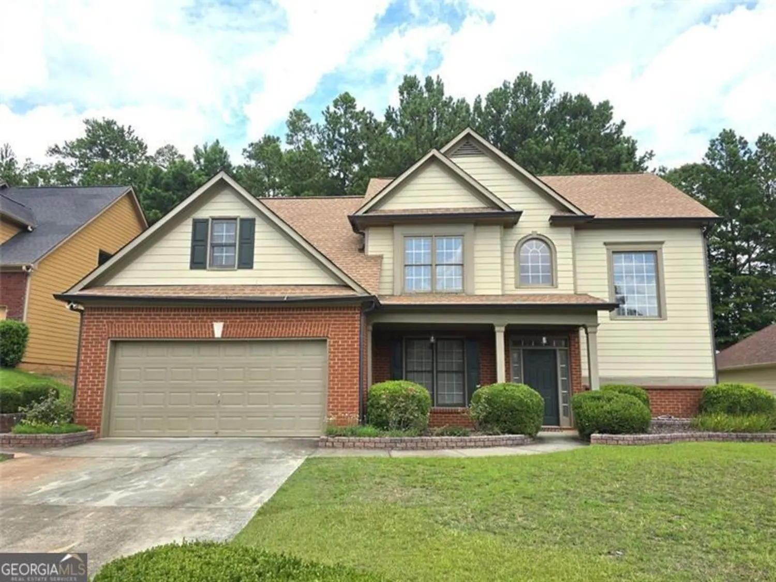431 shore driveSuwanee, GA 30024
431 shore driveSuwanee, GA 30024
Description
Situated in the Suwanee's sought after Richland community, this lovingly maintained, beautifully updated home is move-in ready! Beautiful hardwoods greet you from the foyer flanked by a formal dining space large enough for every gathering, and a spacious and cozy fireside family room. The kitchen has all the right upgrades including solid surface counters, white cabinets, stainless appliances, handy coffee nook, and a sunny breakfast room with a bay window overlooking the level, fenced back yard. Upstairs features a primary suite with large walk-in closet, separate vanities, soaking tub, and gorgeous tiled shower. Two secondary bedrooms share a full bath, and the huge bonus room can be used as a fourth bedroom, playroom, or home office. The back yard is beautifully landscaped with plenty of shade trees and flowering shrubs, and the extended tiered deck is perfect for relaxing and entertaining. Recent improvements include new windows throughout the home, primary bath remodel, and new interior paint. The Richland community features fantastic amenities, including two pools, tennis and pickleball courts, a clubhouse, playground, lakes, a gazebo, and scenic walking paths. The active HOA hosts a variety of year-round activities. Walking distance to top-rated Walnut Grove Elementary and Collins Hill High School, and minutes to Mall of Georgia, I-85, and shopping, dining, and entertainment. Schedule your private showing today!
Property Details for 431 Shore Drive
- Subdivision ComplexRichland
- Architectural StyleTraditional
- Num Of Parking Spaces2
- Parking FeaturesAttached, Garage, Garage Door Opener, Kitchen Level
- Property AttachedYes
LISTING UPDATED:
- StatusActive Under Contract
- MLS #10507865
- Days on Site17
- Taxes$5,636 / year
- HOA Fees$670 / month
- MLS TypeResidential
- Year Built1987
- Lot Size0.41 Acres
- CountryGwinnett
LISTING UPDATED:
- StatusActive Under Contract
- MLS #10507865
- Days on Site17
- Taxes$5,636 / year
- HOA Fees$670 / month
- MLS TypeResidential
- Year Built1987
- Lot Size0.41 Acres
- CountryGwinnett
Building Information for 431 Shore Drive
- StoriesTwo
- Year Built1987
- Lot Size0.4100 Acres
Payment Calculator
Term
Interest
Home Price
Down Payment
The Payment Calculator is for illustrative purposes only. Read More
Property Information for 431 Shore Drive
Summary
Location and General Information
- Community Features: Clubhouse, Lake, Playground, Pool, Sidewalks, Street Lights, Tennis Court(s), Walk To Schools
- Directions: GPS Friendly
- Coordinates: 34.013872,-84.036901
School Information
- Elementary School: Walnut Grove
- Middle School: Creekland
- High School: Collins Hill
Taxes and HOA Information
- Parcel Number: R7110 138
- Tax Year: 2024
- Association Fee Includes: Swimming, Tennis
Virtual Tour
Parking
- Open Parking: No
Interior and Exterior Features
Interior Features
- Cooling: Ceiling Fan(s), Central Air
- Heating: Forced Air, Natural Gas
- Appliances: Dishwasher, Disposal, Microwave, Oven/Range (Combo), Stainless Steel Appliance(s)
- Basement: Crawl Space
- Fireplace Features: Family Room, Gas Log
- Flooring: Carpet, Hardwood, Tile
- Interior Features: Double Vanity, High Ceilings, Separate Shower, Soaking Tub, Tile Bath, Walk-In Closet(s)
- Levels/Stories: Two
- Window Features: Bay Window(s), Double Pane Windows
- Kitchen Features: Breakfast Bar, Breakfast Room, Solid Surface Counters
- Foundation: Block
- Total Half Baths: 1
- Bathrooms Total Integer: 3
- Bathrooms Total Decimal: 2
Exterior Features
- Construction Materials: Brick, Vinyl Siding
- Fencing: Back Yard
- Patio And Porch Features: Deck
- Roof Type: Composition
- Security Features: Smoke Detector(s)
- Laundry Features: In Kitchen, Laundry Closet
- Pool Private: No
- Other Structures: Other
Property
Utilities
- Sewer: Septic Tank
- Utilities: Other
- Water Source: Public
Property and Assessments
- Home Warranty: Yes
- Property Condition: Resale
Green Features
Lot Information
- Above Grade Finished Area: 2959
- Common Walls: No Common Walls
- Lot Features: Other
Multi Family
- Number of Units To Be Built: Square Feet
Rental
Rent Information
- Land Lease: Yes
Public Records for 431 Shore Drive
Tax Record
- 2024$5,636.00 ($469.67 / month)
Home Facts
- Beds4
- Baths2
- Total Finished SqFt2,959 SqFt
- Above Grade Finished2,959 SqFt
- StoriesTwo
- Lot Size0.4100 Acres
- StyleSingle Family Residence
- Year Built1987
- APNR7110 138
- CountyGwinnett
- Fireplaces1


