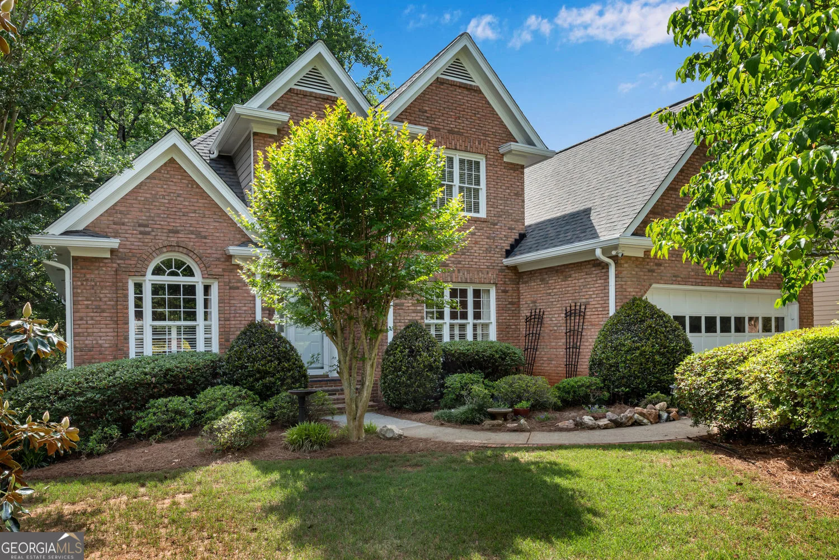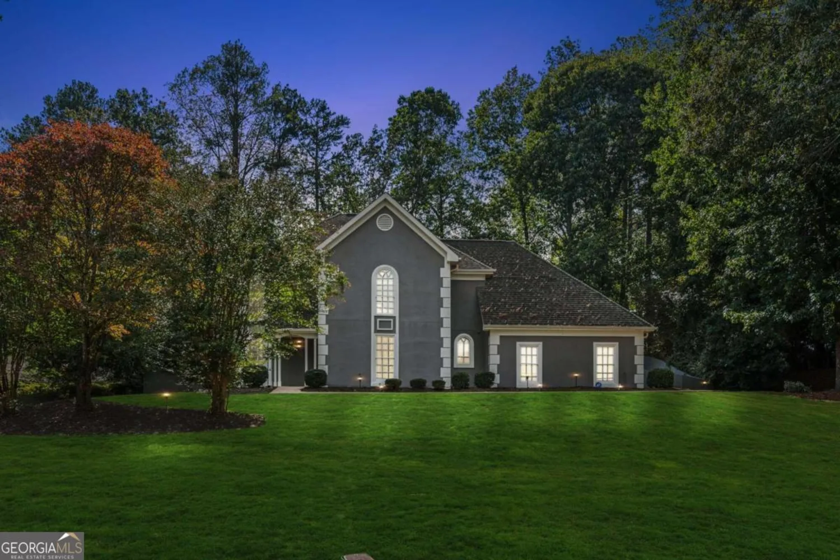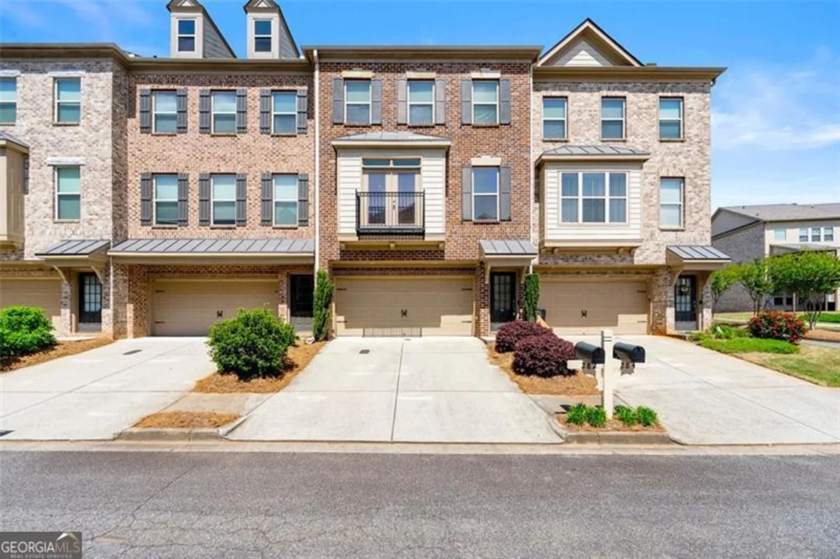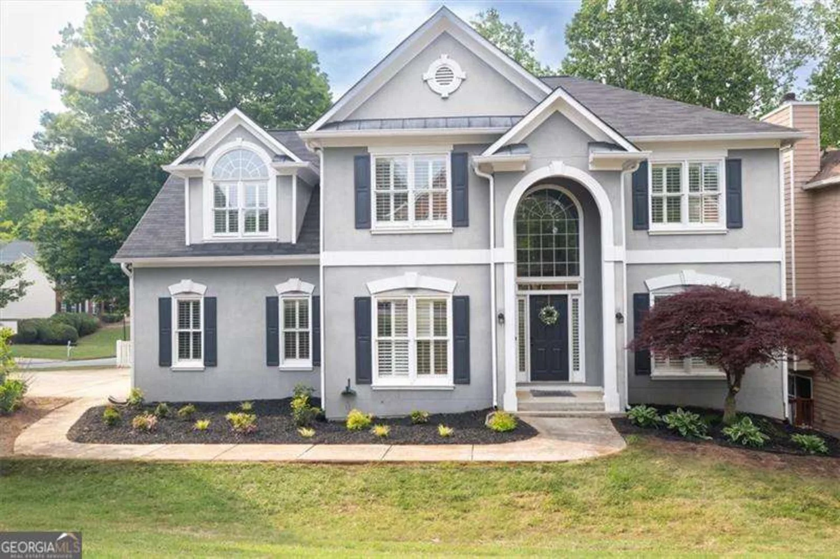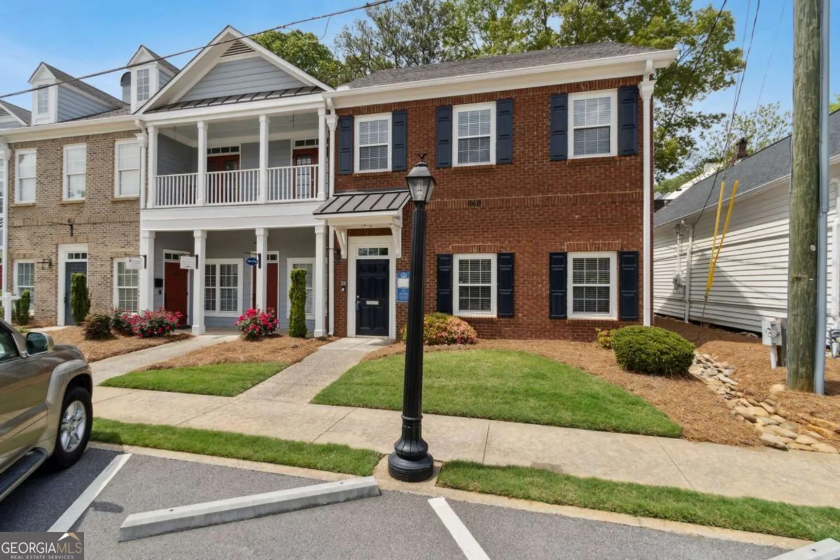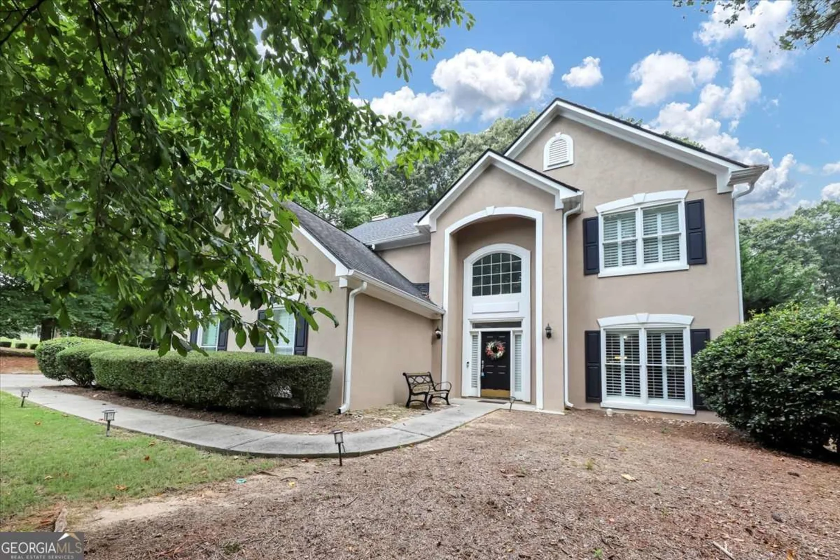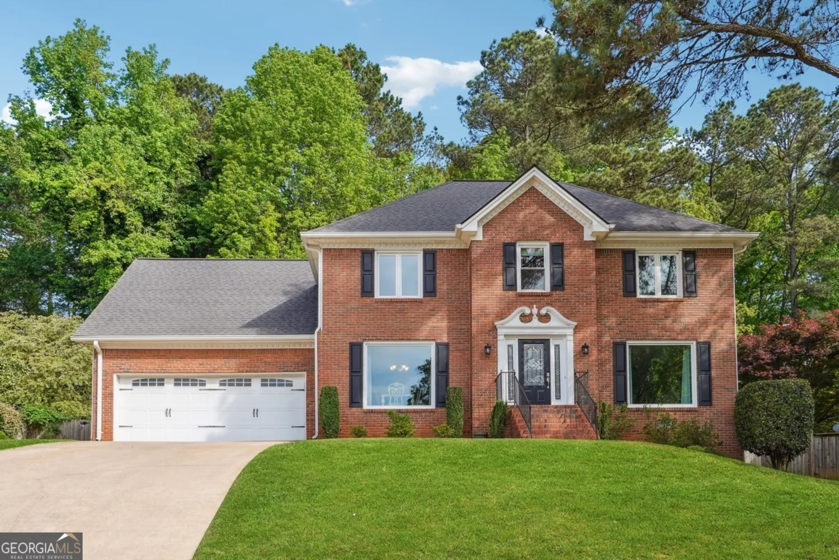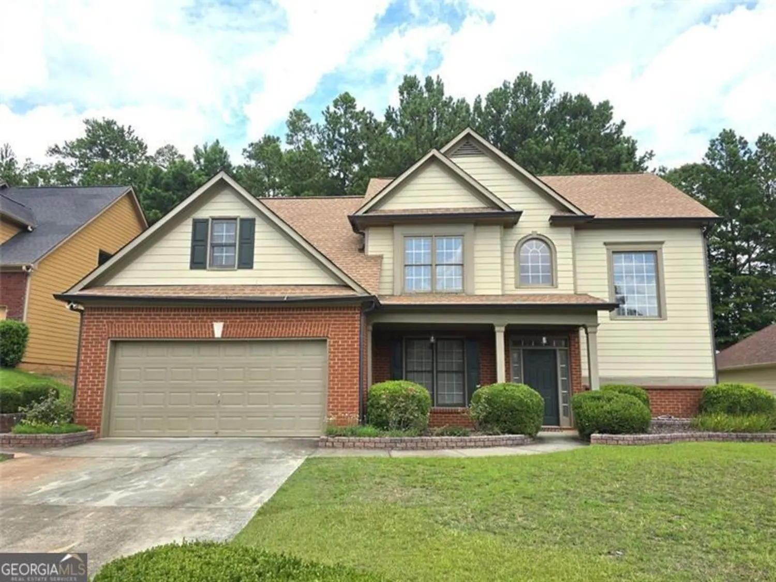1560 baygreen roadSuwanee, GA 30024
1560 baygreen roadSuwanee, GA 30024
Description
This sophisticated 3-bedroom, 3.5-bath townhome in the sought-after Suwanee Station community offers elegant living across three thoughtfully designed levels. The entire home was just repainted, creating a fresh and inviting atmosphere throughout. On the ground level, you're welcomed by a spacious entry foyer leading to a private bedroom and full bathCoperfect for guests, a home office, or additional living area. This level also provides convenient access to a two-car garage with a practical mudroom entry. The main level features a bright, open-concept layout complemented by high ceilings, elegant crown molding, and beautiful hardwood floors. The expanded kitchen includes a very large central island ideal for entertaining, enhanced by additional custom cabinetry offering ample storage, sleek Quartz countertops, stainless steel appliances, and a gas range. The comfortable living area is highlighted by a cozy fireplace and leads to a charming deck, perfect for relaxing or outdoor gatherings. Upstairs, the luxurious master suite offers large windows, a spacious walk-in closet, and an upgraded master bath featuring double sinks and a generous walk-in shower. An additional bedroom, also with its own private bath, completes this upper level, ensuring privacy and convenience for everyone. Residents of Suwanee Station enjoy exceptional community amenities such as tennis and pickleball courts, a junior Olympic-sized pool, a fitness center, a clubhouse, and playground areas. The neighborhood is conveniently located near parks, shopping, dining, and entertainment, and soon will offer even easier commuting with a new Interstate 85 entrance currently under construction just five minutes away. DonCOt miss your chance to own this beautifully updated, freshly repainted townhome in one of Suwanee's most desirable communities!
Property Details for 1560 Baygreen Road
- Subdivision ComplexThe Abbey at Suwanee Station
- Architectural StyleBrick Front, Traditional
- ExteriorBalcony
- Parking FeaturesAttached, Garage
- Property AttachedYes
LISTING UPDATED:
- StatusActive
- MLS #10488347
- Days on Site45
- Taxes$6,185 / year
- HOA Fees$4,080 / month
- MLS TypeResidential
- Year Built2018
- Lot Size0.01 Acres
- CountryGwinnett
LISTING UPDATED:
- StatusActive
- MLS #10488347
- Days on Site45
- Taxes$6,185 / year
- HOA Fees$4,080 / month
- MLS TypeResidential
- Year Built2018
- Lot Size0.01 Acres
- CountryGwinnett
Building Information for 1560 Baygreen Road
- StoriesThree Or More
- Year Built2018
- Lot Size0.0100 Acres
Payment Calculator
Term
Interest
Home Price
Down Payment
The Payment Calculator is for illustrative purposes only. Read More
Property Information for 1560 Baygreen Road
Summary
Location and General Information
- Community Features: Clubhouse, Playground, Pool, Sidewalks, Street Lights, Tennis Court(s)
- Directions: 85-North to Sugarloaf Parkway exit. Turn left on Sugarloaf Parkway. Go approximately 3 miles. Right on Peachtree Industrial Blvd. Right on Station Center Blvd. Townhouse will be at the top of the hill on the Left. Street parking in front of the unit.
- Coordinates: 34.037778,-84.093428
School Information
- Elementary School: Burnette
- Middle School: Richard Hull
- High School: Peachtree Ridge
Taxes and HOA Information
- Parcel Number: R7208 291
- Tax Year: 2024
- Association Fee Includes: Insurance, Maintenance Grounds, Swimming, Tennis, Trash
Virtual Tour
Parking
- Open Parking: No
Interior and Exterior Features
Interior Features
- Cooling: Central Air
- Heating: Central
- Appliances: Dishwasher, Microwave, Refrigerator
- Basement: None
- Fireplace Features: Family Room, Gas Log
- Flooring: Carpet, Tile
- Interior Features: Double Vanity
- Levels/Stories: Three Or More
- Window Features: Double Pane Windows
- Kitchen Features: Kitchen Island
- Foundation: Slab
- Total Half Baths: 1
- Bathrooms Total Integer: 4
- Bathrooms Total Decimal: 3
Exterior Features
- Construction Materials: Other
- Patio And Porch Features: Deck
- Roof Type: Composition
- Security Features: Smoke Detector(s)
- Laundry Features: Upper Level
- Pool Private: No
Property
Utilities
- Sewer: Public Sewer
- Utilities: Cable Available, Electricity Available, High Speed Internet, Natural Gas Available, Sewer Available, Water Available
- Water Source: Public
Property and Assessments
- Home Warranty: Yes
- Property Condition: Resale
Green Features
Lot Information
- Above Grade Finished Area: 2000
- Common Walls: 2+ Common Walls
- Lot Features: Level
Multi Family
- Number of Units To Be Built: Square Feet
Rental
Rent Information
- Land Lease: Yes
Public Records for 1560 Baygreen Road
Tax Record
- 2024$6,185.00 ($515.42 / month)
Home Facts
- Beds3
- Baths3
- Total Finished SqFt2,000 SqFt
- Above Grade Finished2,000 SqFt
- StoriesThree Or More
- Lot Size0.0100 Acres
- StyleTownhouse
- Year Built2018
- APNR7208 291
- CountyGwinnett
- Fireplaces1


