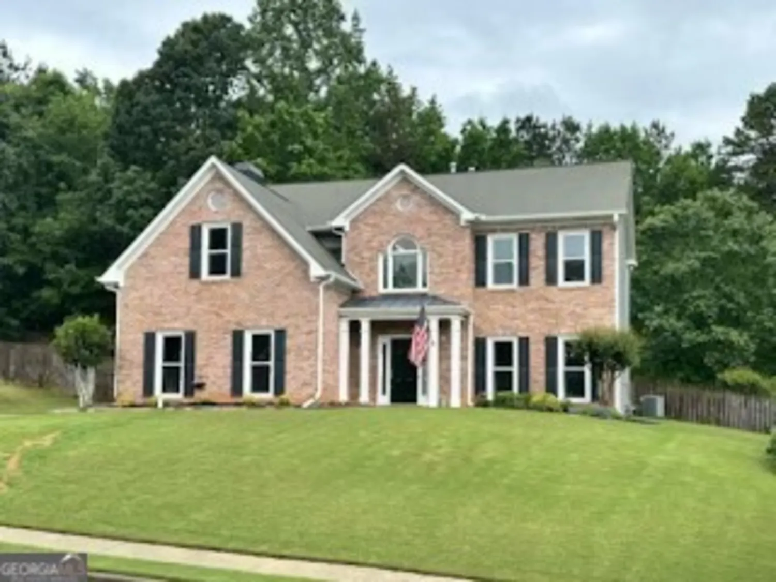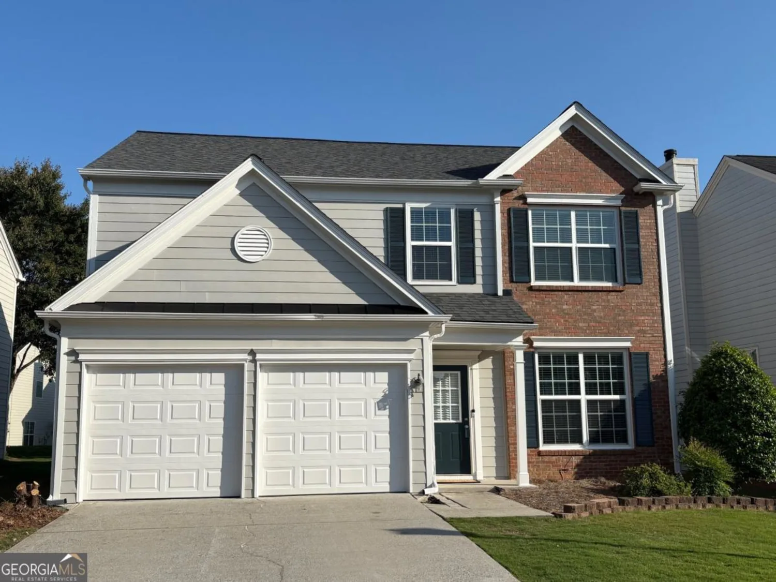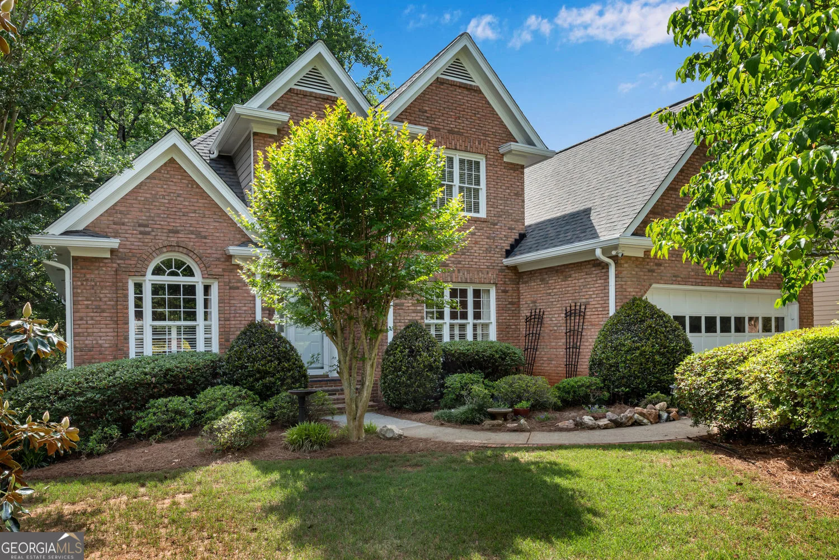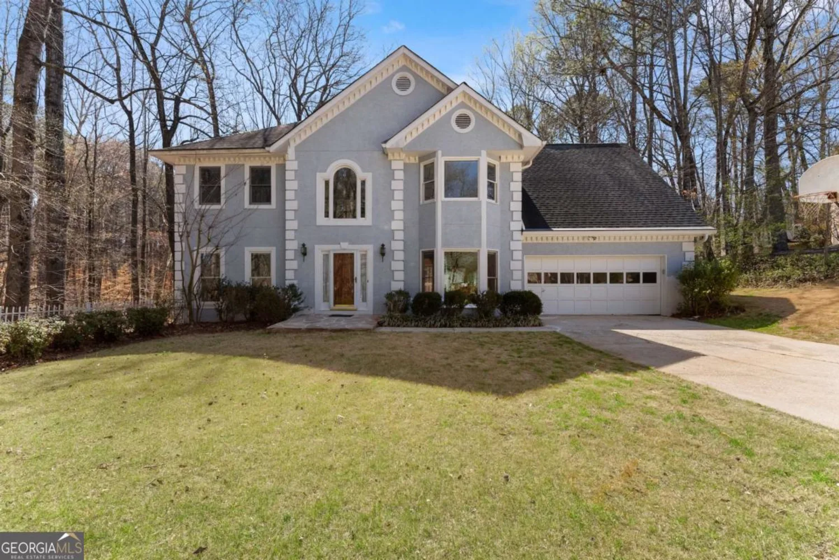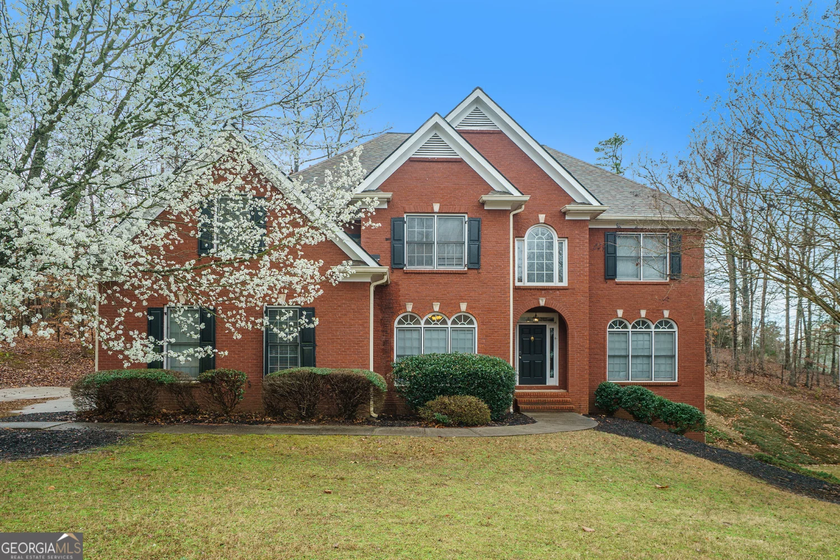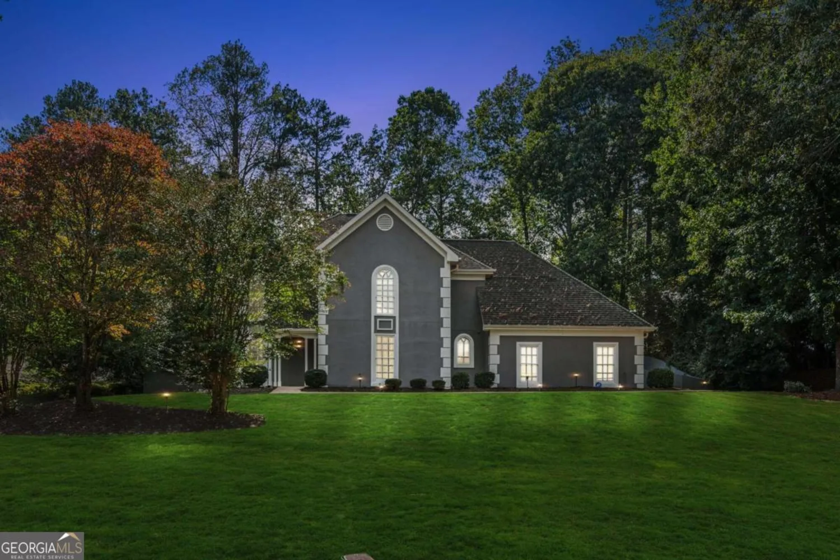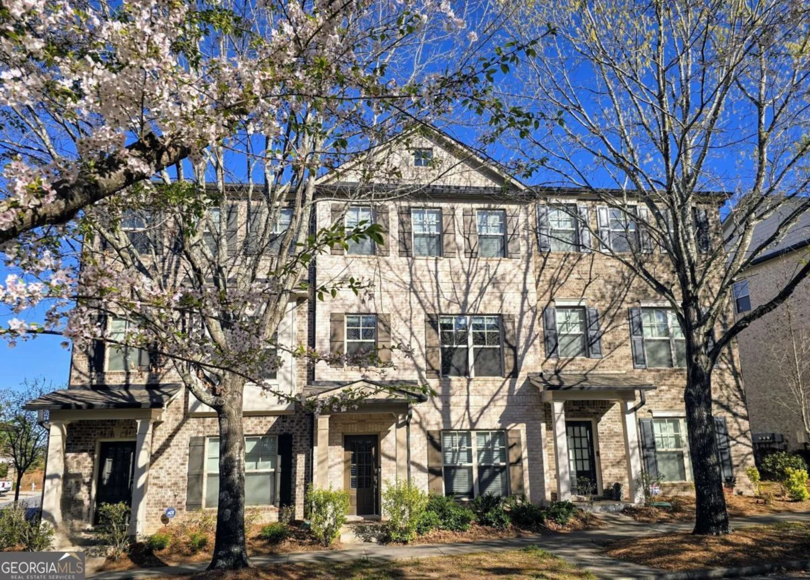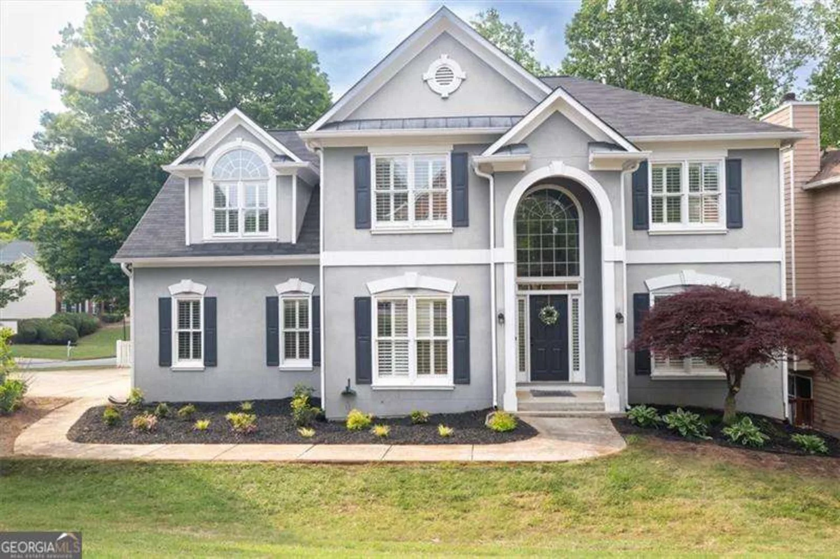6815 fairgreen driveSuwanee, GA 30024
6815 fairgreen driveSuwanee, GA 30024
Description
Fantastic opportunity to buy this beautiful, renovated, move-in ready home situated in the highly desirable Swim/Tennis/Pickleball Fairgreen neighborhood in Suwanee, within the Top-Rated Lambert school district. Located on a huge and private cul-de-sac lot at the back of the neighborhood. This home features an open floor plan with plenty of natural light and a two-story inviting entrance. New interior paint, New light fixtures. New renovated kitchen includes an island, quartz countertops, tile backsplash, ample storage including pull-out drawers, stainless steel appliances (including a gas cooktop), and a large walk-in pantry. The kitchen opens to the family room, which has a cozy fireplace, making it perfect for gatherings. The dining room, with its tray ceiling, is open to the living room, providing a spacious and elegant setting for entertaining. The oversized master suite upstairs features newer plush carpeting, a spa-like bath with slate tile flooring, a free-standing deep soaking tub, a glass shower, a granite double-vanity, and a spacious closet. Additionally, there are three large bedrooms and a fully renovated bathroom with a double-vanity upstairs. This home is loaded with upgrades, including the new windows and beautiful hardwood floors throughout. The expanded patio overlooks a private and fenced-in backyard with a playground and playhouse, ideal for outdoor activities and relaxation. Other features include a tankless water heater, a newer architectural roof, new gutters, and a new high-efficiency AC unit upstairs. The home also includes smart home features like a Ring doorbell and Ring video camera. Low HOA fees add to the appeal of this property. NO HOA rental restrictions. The location is exceptional, with easy access to GA-400, HWY-141, Peachtree Industrial, and I-85. It is close to Halcyon, The Collection, Big Creek Greenway, Publix, near parks and trails, just minutes from the new 'Medley' development (opening in 2025), which will feature shops, boutiques, restaurants, and greenspace. Don't miss out on this incredible home in an unbeatable location! Schedule a showing today. ***OpenHouse on Saturday, May 3rd from 12:00 - 2:00 pm***
Property Details for 6815 Fairgreen Drive
- Subdivision ComplexFairgreen
- Architectural StyleTraditional
- Num Of Parking Spaces2
- Parking FeaturesAttached, Garage, Kitchen Level, Side/Rear Entrance
- Property AttachedYes
- Waterfront FeaturesNo Dock Or Boathouse
LISTING UPDATED:
- StatusPending
- MLS #10498067
- Days on Site31
- Taxes$4,904 / year
- HOA Fees$1,000 / month
- MLS TypeResidential
- Year Built1997
- Lot Size0.46 Acres
- CountryForsyth
LISTING UPDATED:
- StatusPending
- MLS #10498067
- Days on Site31
- Taxes$4,904 / year
- HOA Fees$1,000 / month
- MLS TypeResidential
- Year Built1997
- Lot Size0.46 Acres
- CountryForsyth
Building Information for 6815 Fairgreen Drive
- StoriesTwo
- Year Built1997
- Lot Size0.4600 Acres
Payment Calculator
Term
Interest
Home Price
Down Payment
The Payment Calculator is for illustrative purposes only. Read More
Property Information for 6815 Fairgreen Drive
Summary
Location and General Information
- Community Features: Clubhouse, Park, Pool, Sidewalks, Street Lights, Tennis Court(s), Walk To Schools, Near Shopping
- Directions: USE GPS
- Coordinates: 34.059369,-84.12364
School Information
- Elementary School: Johns Creek
- Middle School: Riverwatch
- High School: Lambert
Taxes and HOA Information
- Parcel Number: 184 102
- Tax Year: 2023
- Association Fee Includes: Maintenance Grounds, Reserve Fund, Swimming, Tennis
- Tax Lot: 43
Virtual Tour
Parking
- Open Parking: No
Interior and Exterior Features
Interior Features
- Cooling: Ceiling Fan(s), Central Air, Zoned
- Heating: Natural Gas, Zoned
- Appliances: Dishwasher, Disposal, Microwave, Refrigerator, Tankless Water Heater
- Basement: None
- Fireplace Features: Factory Built, Family Room, Gas Starter
- Flooring: Carpet, Hardwood, Tile
- Interior Features: Double Vanity, High Ceilings, Split Bedroom Plan, Tray Ceiling(s), Vaulted Ceiling(s), Walk-In Closet(s)
- Levels/Stories: Two
- Window Features: Double Pane Windows
- Kitchen Features: Kitchen Island, Solid Surface Counters, Walk-in Pantry
- Foundation: Slab
- Total Half Baths: 1
- Bathrooms Total Integer: 3
- Bathrooms Total Decimal: 2
Exterior Features
- Construction Materials: Concrete, Stucco
- Fencing: Back Yard, Fenced, Wood
- Patio And Porch Features: Patio
- Roof Type: Composition
- Security Features: Smoke Detector(s)
- Laundry Features: In Hall
- Pool Private: No
Property
Utilities
- Sewer: Septic Tank
- Utilities: Cable Available, Electricity Available, Natural Gas Available, Phone Available, Sewer Available, Underground Utilities, Water Available
- Water Source: Public
- Electric: 220 Volts
Property and Assessments
- Home Warranty: Yes
- Property Condition: Updated/Remodeled
Green Features
- Green Energy Efficient: Thermostat
Lot Information
- Above Grade Finished Area: 2528
- Common Walls: No Common Walls
- Lot Features: Cul-De-Sac, Level, Private
- Waterfront Footage: No Dock Or Boathouse
Multi Family
- Number of Units To Be Built: Square Feet
Rental
Rent Information
- Land Lease: Yes
- Occupant Types: Vacant
Public Records for 6815 Fairgreen Drive
Tax Record
- 2023$4,904.00 ($408.67 / month)
Home Facts
- Beds4
- Baths2
- Total Finished SqFt2,528 SqFt
- Above Grade Finished2,528 SqFt
- StoriesTwo
- Lot Size0.4600 Acres
- StyleSingle Family Residence
- Year Built1997
- APN184 102
- CountyForsyth
- Fireplaces1


