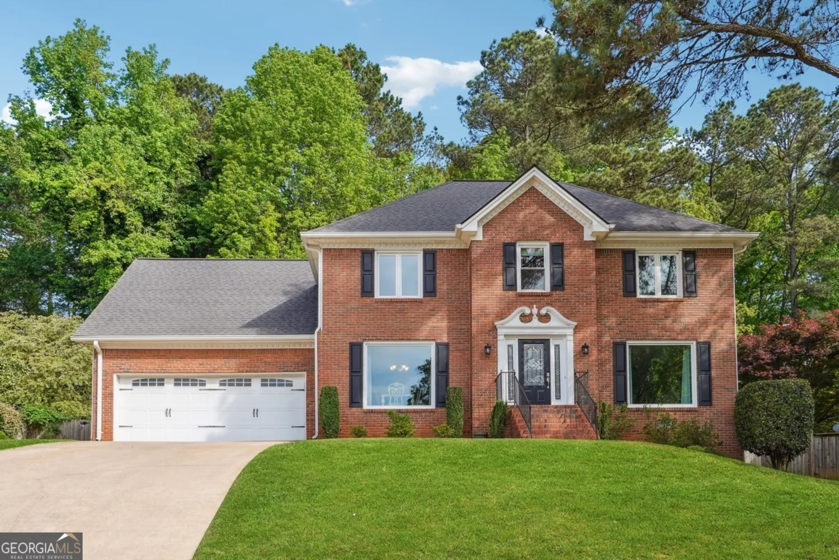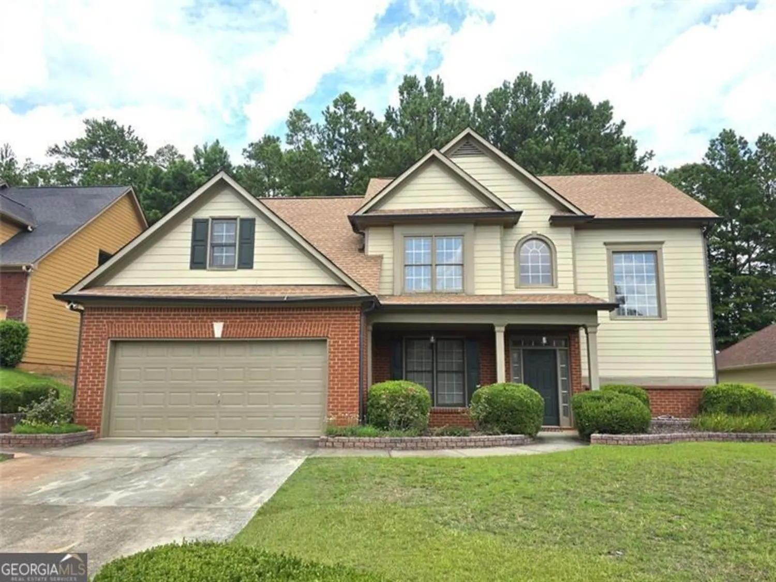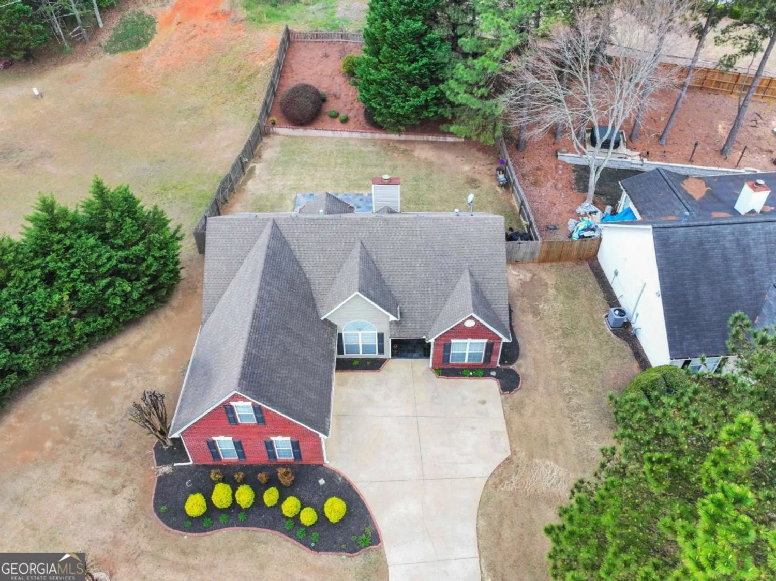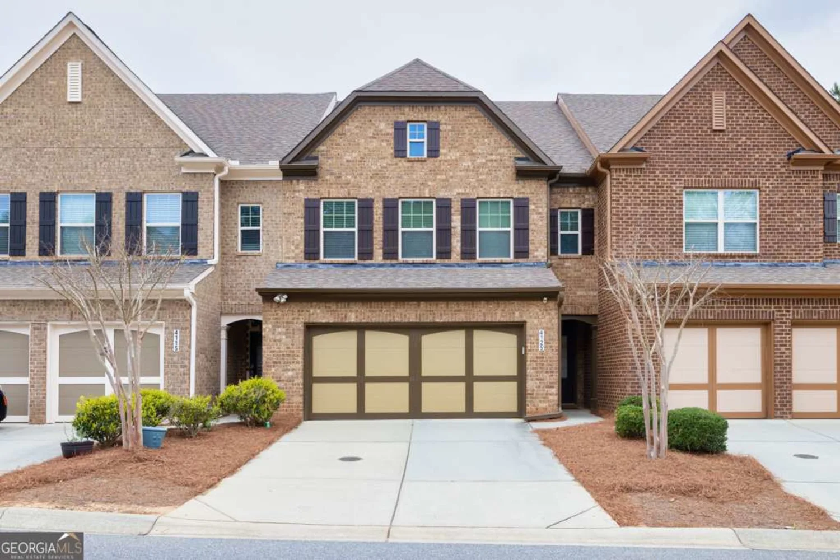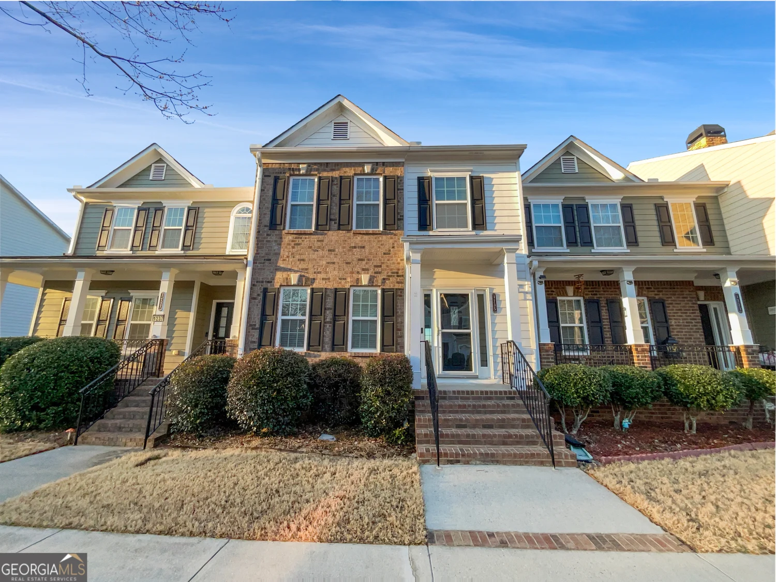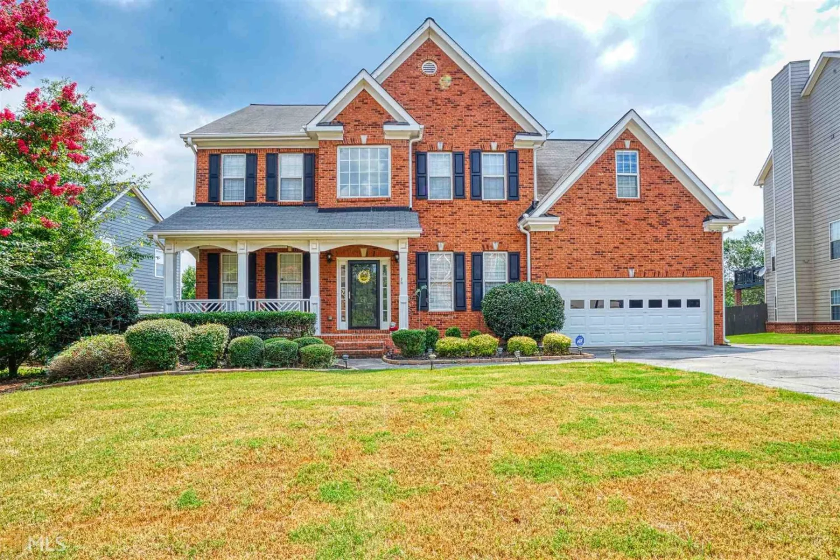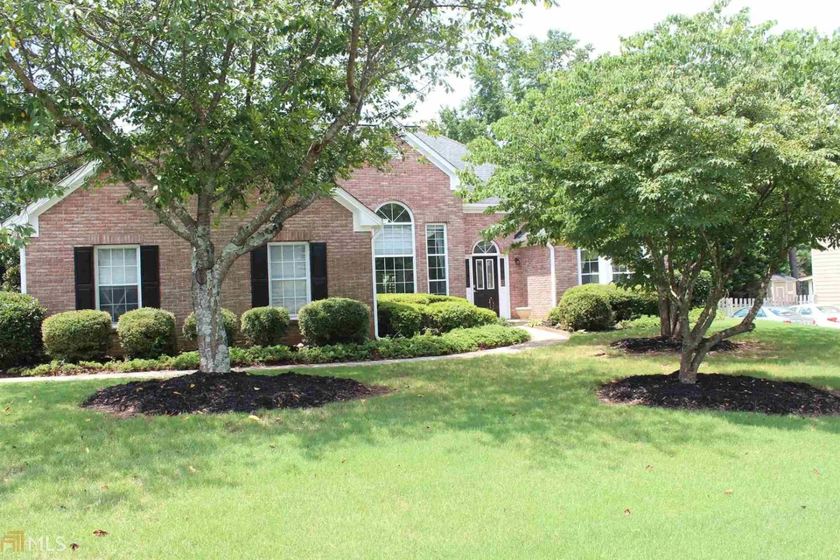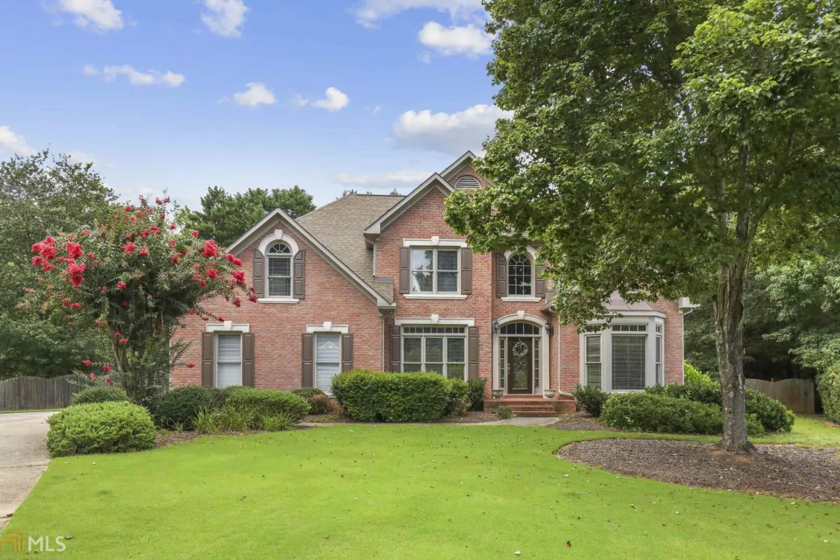282 autry millSuwanee, GA 30024
282 autry millSuwanee, GA 30024
Description
Price to Sell !!! Step into luxury with this beautifully maintained 3-bedroom, 3.5-bath townhome located in a secure gated community. Designed with both style and functionality in mind, this home offers a perfect blend of comfort and elegance. Solid 4-sided brick construction for timeless durability. New A/C system for 1st and 2nd floor!! Brand-new Roof !! Brand-new hardwood floors !! throughout the main level and third floor. New carpet on staircase !! Spacious open kitchen with great flow into the family room Formal dining room perfect for entertaining, Family room with a marble fireplace, ideal for cozy evenings. Sunroom, screened-in porch, patio, and deck for seamless indoor-outdoor living. Dual master suites, each with a private full bath-ideal for multi-generational living or guests. Large whirlpool tub for spa-like relaxation Attached 2-car garage offers security and convenience Located in a quiet gated community offering peace of mind This stunning townhome is move-in ready and perfect for those seeking privacy, style, and space. Schedule your showing today and make this beautiful property your next home! It won't be last long!!
Property Details for 282 AUTRY MILL
- Subdivision ComplexCollinswood Park
- Architectural StyleBrick 4 Side
- Num Of Parking Spaces2
- Parking FeaturesAttached
- Property AttachedNo
LISTING UPDATED:
- StatusActive
- MLS #10501595
- Days on Site23
- Taxes$4,096 / year
- HOA Fees$250 / month
- MLS TypeResidential
- Year Built2007
- Lot Size0.01 Acres
- CountryGwinnett
LISTING UPDATED:
- StatusActive
- MLS #10501595
- Days on Site23
- Taxes$4,096 / year
- HOA Fees$250 / month
- MLS TypeResidential
- Year Built2007
- Lot Size0.01 Acres
- CountryGwinnett
Building Information for 282 AUTRY MILL
- StoriesThree Or More
- Year Built2007
- Lot Size0.0100 Acres
Payment Calculator
Term
Interest
Home Price
Down Payment
The Payment Calculator is for illustrative purposes only. Read More
Property Information for 282 AUTRY MILL
Summary
Location and General Information
- Community Features: Gated
- Directions: 85N, EXIT 111 (LAWRENCEVILLE-SUWANEE ROAD), TURN RT, LEFT ON HORIZON, RT ON OLD PEACHTREE, RT ON BLAKELY DR, RT ON AUTRY MILL.
- Coordinates: 34.033641,-84.025176
School Information
- Elementary School: Rock Springs
- Middle School: Creekland
- High School: Collins Hill
Taxes and HOA Information
- Parcel Number: R7150 321
- Tax Year: 2023
- Association Fee Includes: Management Fee, Water, Trash
Virtual Tour
Parking
- Open Parking: No
Interior and Exterior Features
Interior Features
- Cooling: Central Air
- Heating: Central
- Appliances: Dishwasher, Disposal, Dryer, Gas Water Heater, Microwave, Oven/Range (Combo), Washer
- Basement: Finished
- Flooring: Hardwood
- Interior Features: Double Vanity, Soaking Tub, Separate Shower, Tile Bath, Vaulted Ceiling(s)
- Levels/Stories: Three Or More
- Total Half Baths: 1
- Bathrooms Total Integer: 4
- Bathrooms Total Decimal: 3
Exterior Features
- Construction Materials: Brick
- Roof Type: Composition
- Spa Features: Bath
- Laundry Features: Laundry Closet
- Pool Private: No
Property
Utilities
- Sewer: Public Sewer
- Utilities: Electricity Available
- Water Source: Public
Property and Assessments
- Home Warranty: Yes
- Property Condition: Resale
Green Features
Lot Information
- Lot Features: Level
Multi Family
- Number of Units To Be Built: Square Feet
Rental
Rent Information
- Land Lease: Yes
Public Records for 282 AUTRY MILL
Tax Record
- 2023$4,096.00 ($341.33 / month)
Home Facts
- Beds3
- Baths3
- StoriesThree Or More
- Lot Size0.0100 Acres
- StyleTownhouse
- Year Built2007
- APNR7150 321
- CountyGwinnett
- Fireplaces1


