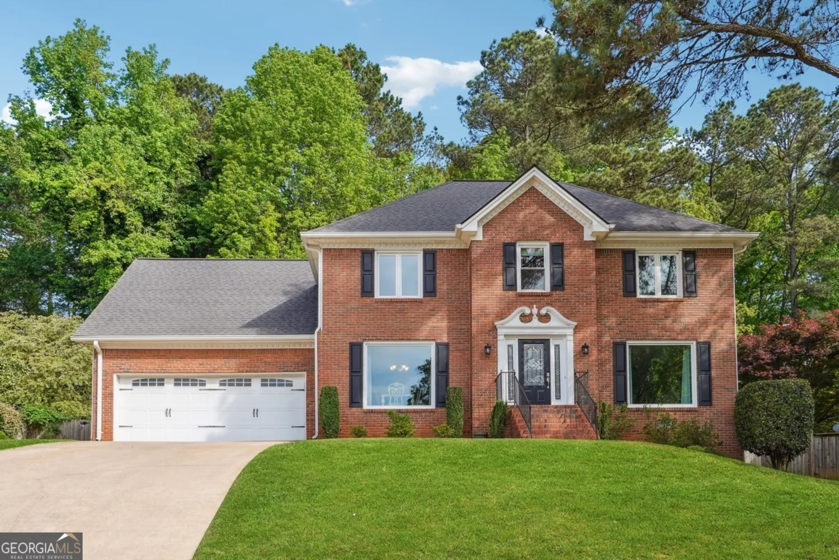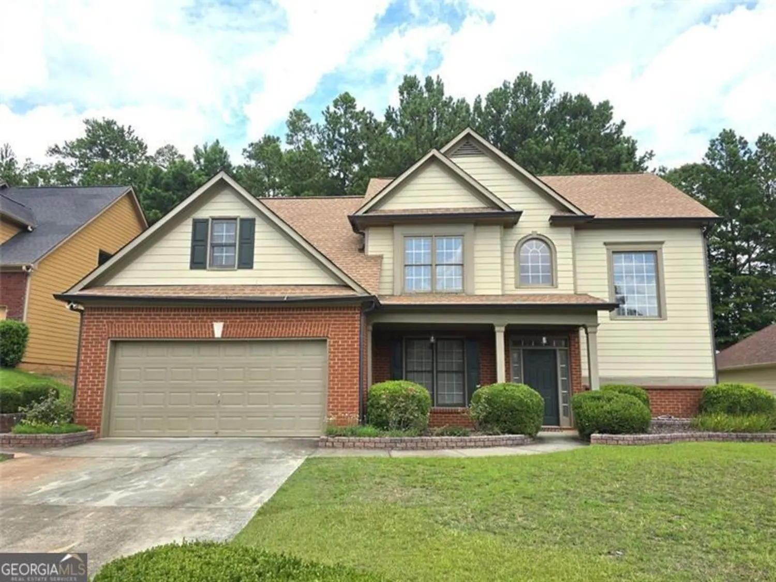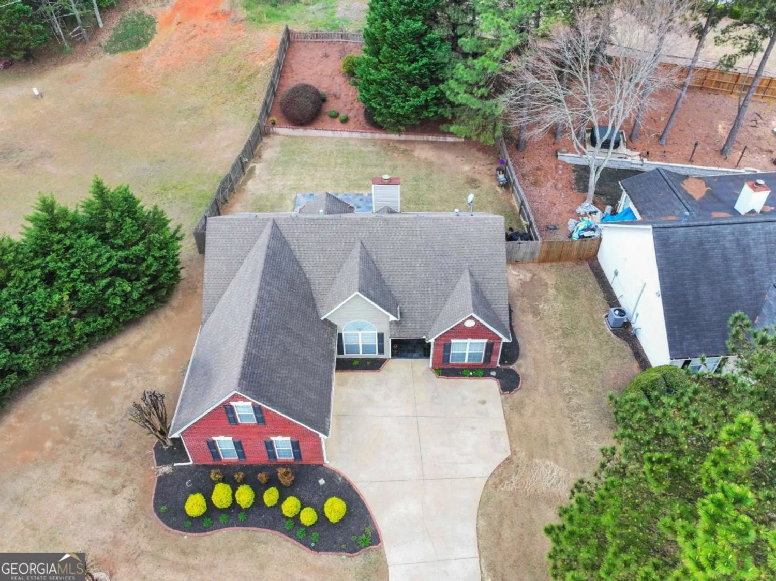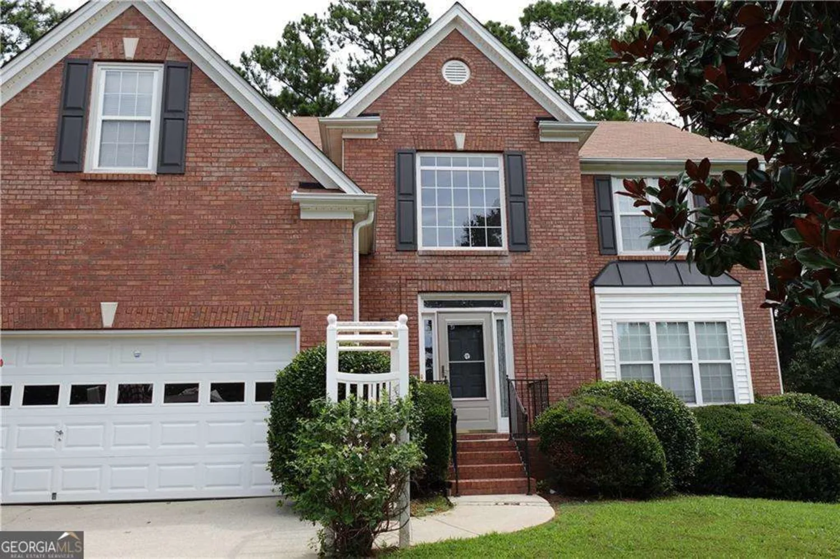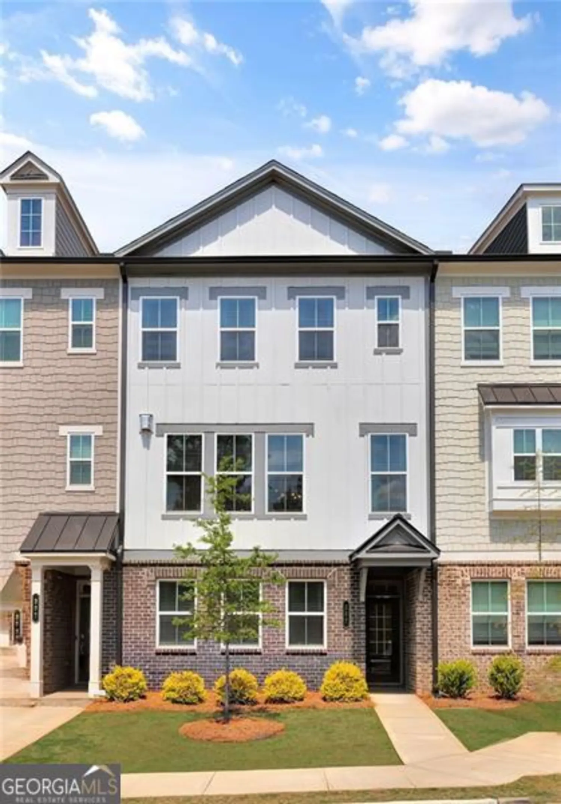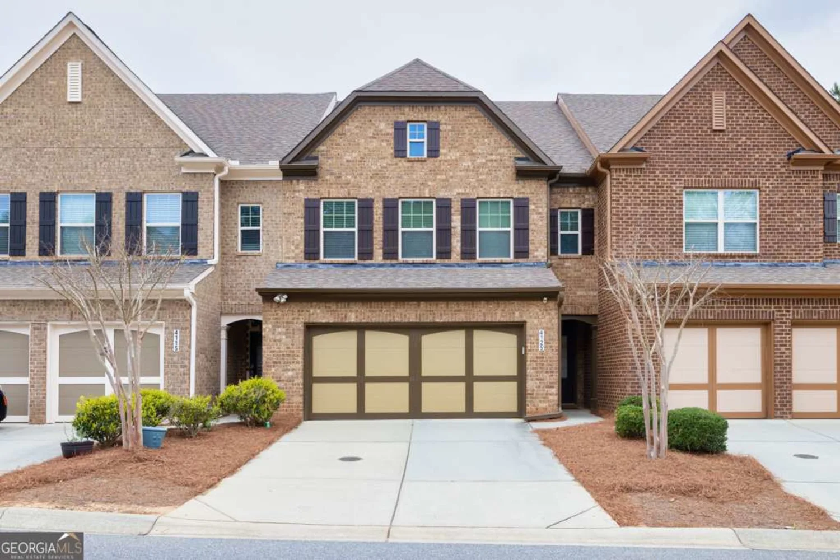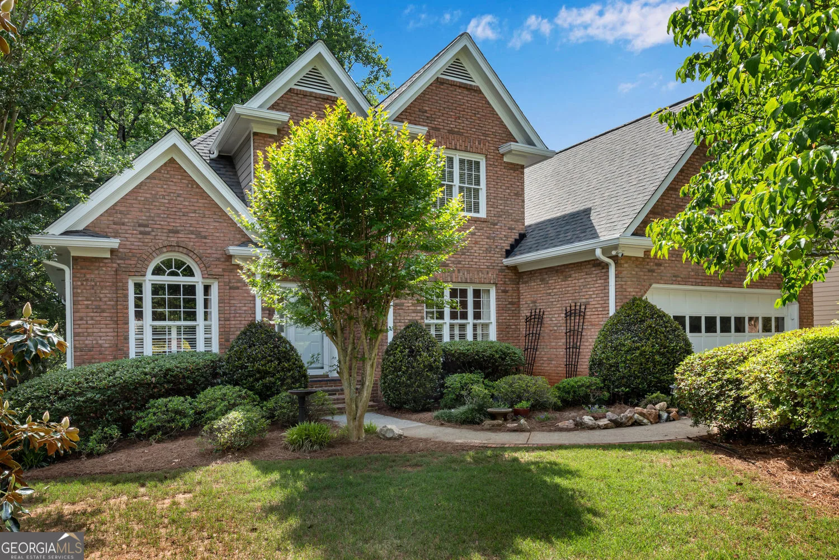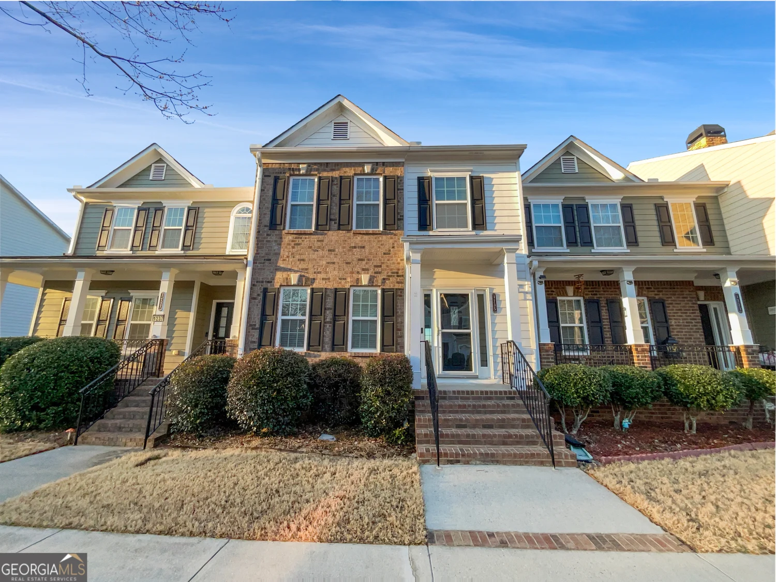3536 stonehaven driveSuwanee, GA 30024
3536 stonehaven driveSuwanee, GA 30024
Description
Immaculate 5bd/4.5bth home ready to move in. The first floor of this beautiful home features an open floor plan, 2-story foyer flanked by dining room and office/living room, recently updated Chef's kitchen that comes equipped with stainless steel appliances, granite countertops and open view to the cozy family room with built in wall cabinets. Oversized owner's suite w/sitting area, ensuite, his and hers closets. Spacious secondary bedrooms. This gorgeous home also boasts a downstairs bedroom and bathroom. Bar area, space for pool table, prewired for theatre and additional storage areas. Large deck, lower patio and fenced-in private & leveled backyard. Newly sodded yard.Located on a quiet cul-de-sac, in the highly-coveted North Gwinnett School District. HOA swim/tennis community. Lots of sidewalks and trails. Close access to I-85. THIS HOME WON'T LAST LONG!
Property Details for 3536 Stonehaven Drive
- Subdivision ComplexBuckingham Park
- Architectural StyleBrick Front, Traditional
- Num Of Parking Spaces2
- Parking FeaturesGarage Door Opener, Garage, Kitchen Level
- Property AttachedNo
LISTING UPDATED:
- StatusClosed
- MLS #8838879
- Days on Site7
- Taxes$5,376.2 / year
- HOA Fees$525 / month
- MLS TypeResidential
- Year Built2000
- Lot Size0.27 Acres
- CountryGwinnett
LISTING UPDATED:
- StatusClosed
- MLS #8838879
- Days on Site7
- Taxes$5,376.2 / year
- HOA Fees$525 / month
- MLS TypeResidential
- Year Built2000
- Lot Size0.27 Acres
- CountryGwinnett
Building Information for 3536 Stonehaven Drive
- StoriesThree Or More
- Year Built2000
- Lot Size0.2700 Acres
Payment Calculator
Term
Interest
Home Price
Down Payment
The Payment Calculator is for illustrative purposes only. Read More
Property Information for 3536 Stonehaven Drive
Summary
Location and General Information
- Community Features: Clubhouse, Park, Playground, Pool, Sidewalks, Street Lights, Tennis Court(s)
- Directions: I-85 N to Exit 111. Turn left onto Lawrenceville Suwanee Rd. RIGHT onto Smithtown Rd. LEFT onto Westbrook Rd. RIGHT onto Ridge Dr. RIGHT onto Rolling Hills Dr. RIGHT onto Kirkwell Pl RIGHT onto Castle View Ct. LEFT onto Stonehaven Dr. Home is on the right.
- Coordinates: 34.05126,-84.032852
School Information
- Elementary School: Suwanee
- Middle School: North Gwinnett
- High School: North Gwinnett
Taxes and HOA Information
- Parcel Number: R7191 232
- Tax Year: 2019
- Association Fee Includes: Facilities Fee, Maintenance Grounds, Management Fee, Other, Swimming, Tennis
- Tax Lot: 45
Virtual Tour
Parking
- Open Parking: No
Interior and Exterior Features
Interior Features
- Cooling: Electric, Ceiling Fan(s), Central Air
- Heating: Natural Gas, Central, Forced Air
- Appliances: Dishwasher, Disposal, Microwave, Oven/Range (Combo), Refrigerator, Stainless Steel Appliance(s)
- Basement: Bath Finished, Daylight, Interior Entry, Exterior Entry, Finished, Full
- Fireplace Features: Family Room, Factory Built
- Flooring: Carpet, Hardwood, Tile
- Interior Features: Bookcases, Tray Ceiling(s), Vaulted Ceiling(s), High Ceilings, Double Vanity, Entrance Foyer, Separate Shower, Tile Bath, Walk-In Closet(s)
- Levels/Stories: Three Or More
- Kitchen Features: Breakfast Area, Breakfast Bar, Solid Surface Counters
- Total Half Baths: 1
- Bathrooms Total Integer: 5
- Bathrooms Total Decimal: 4
Exterior Features
- Construction Materials: Concrete
- Roof Type: Composition
- Laundry Features: Mud Room, Upper Level
- Pool Private: No
Property
Utilities
- Sewer: Public Sewer
- Utilities: Underground Utilities
- Water Source: Public
Property and Assessments
- Home Warranty: Yes
- Property Condition: Resale
Green Features
- Green Energy Efficient: Thermostat, Doors
Lot Information
- Above Grade Finished Area: 3428
- Lot Features: Cul-De-Sac, Level
Multi Family
- Number of Units To Be Built: Square Feet
Rental
Rent Information
- Land Lease: Yes
Public Records for 3536 Stonehaven Drive
Tax Record
- 2019$5,376.20 ($448.02 / month)
Home Facts
- Beds5
- Baths4
- Total Finished SqFt3,428 SqFt
- Above Grade Finished3,428 SqFt
- StoriesThree Or More
- Lot Size0.2700 Acres
- StyleSingle Family Residence
- Year Built2000
- APNR7191 232
- CountyGwinnett
- Fireplaces1


