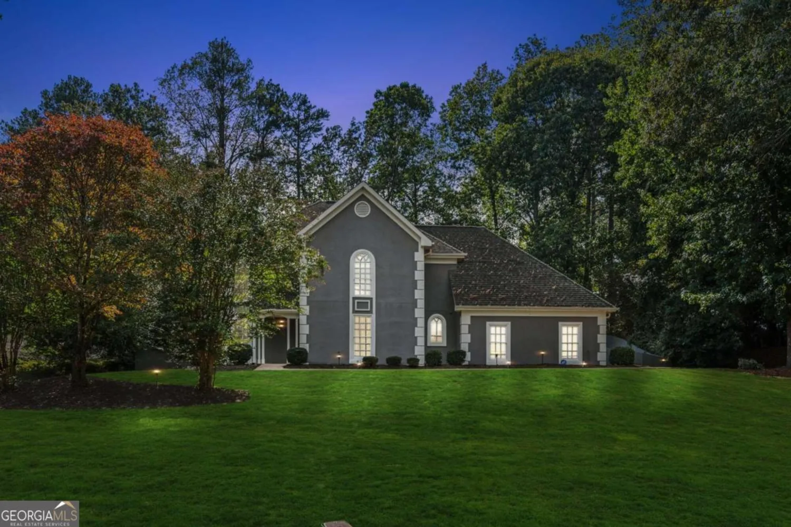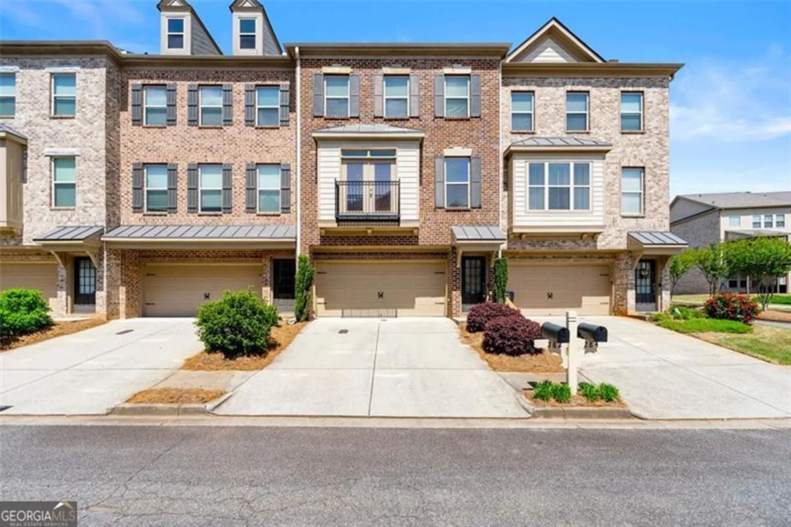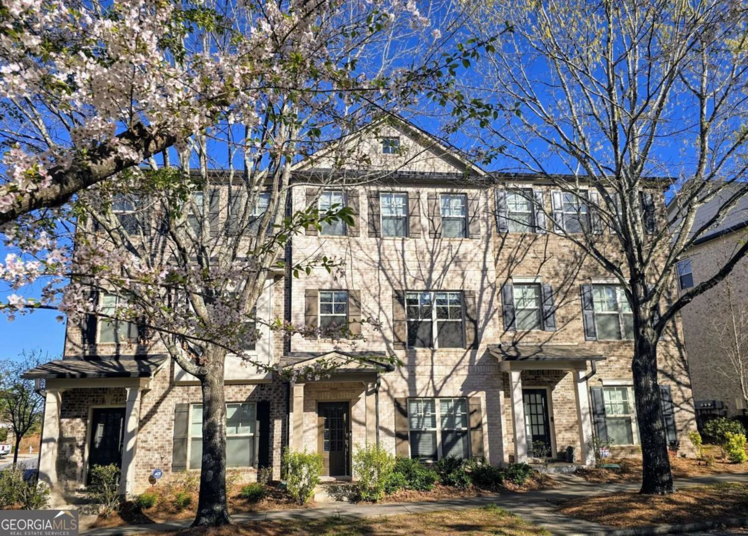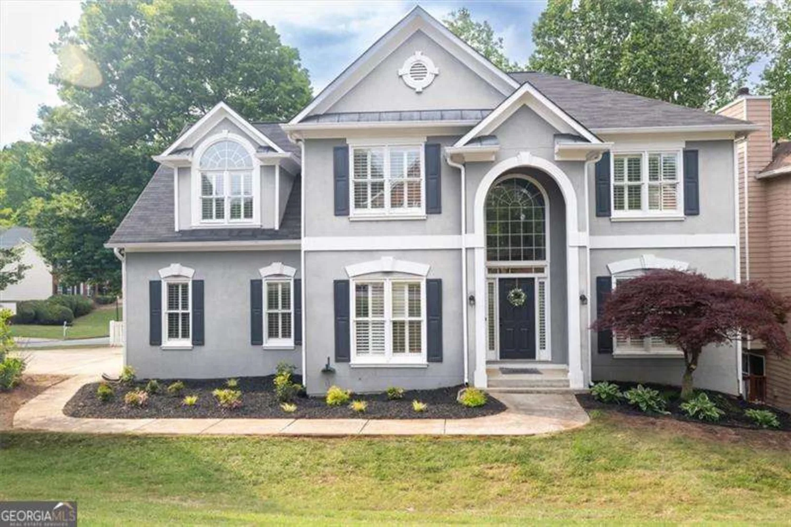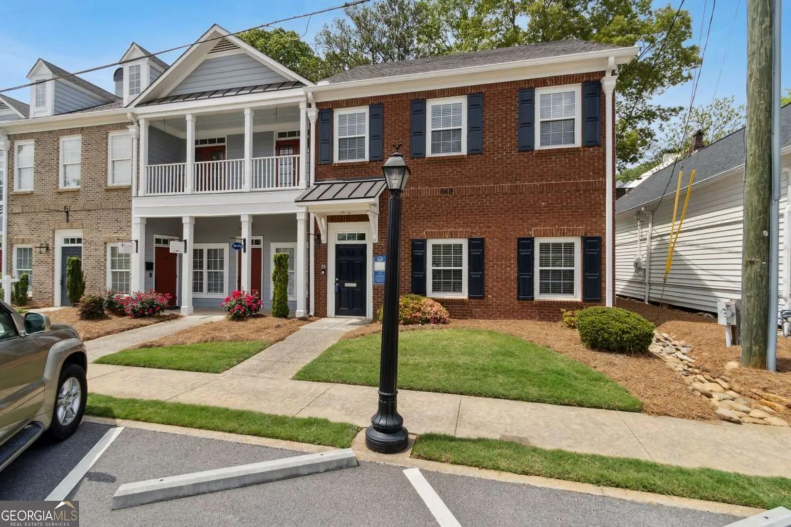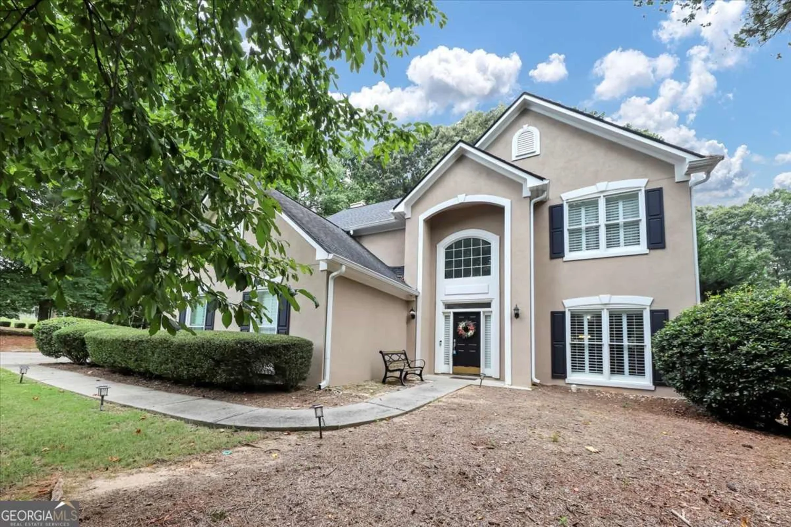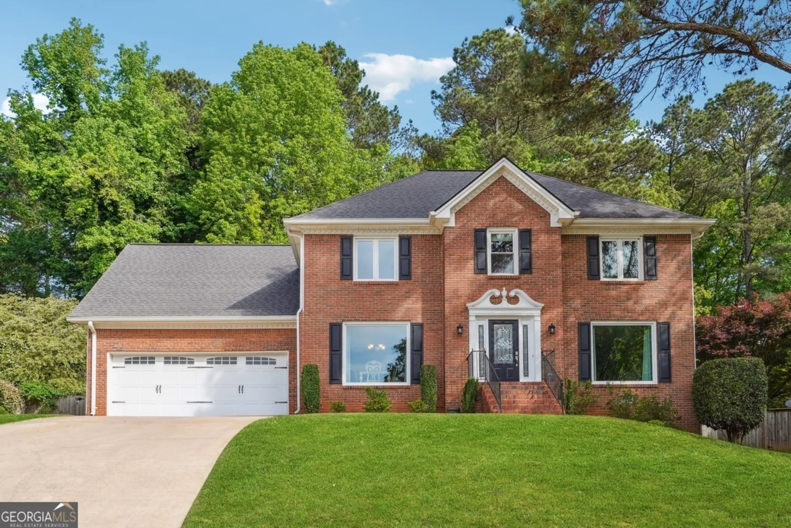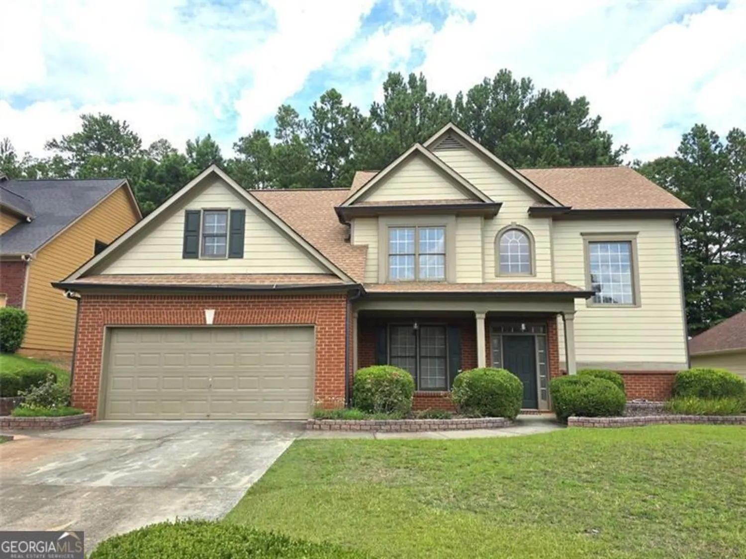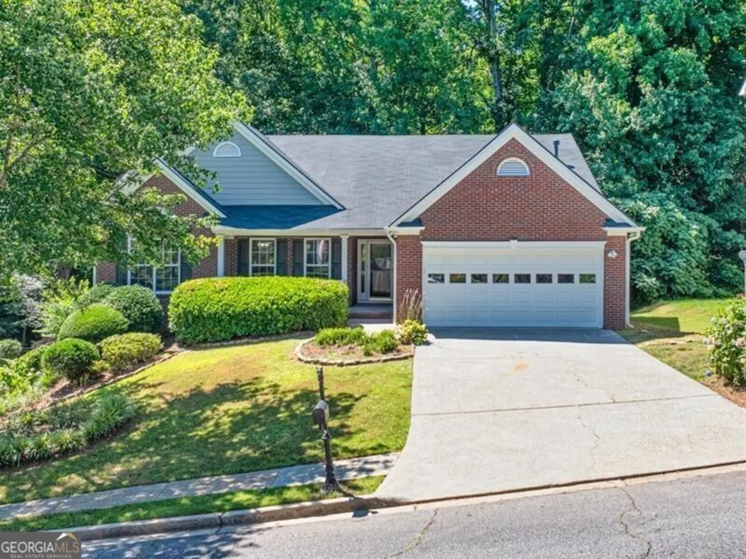4125 madison bridge driveSuwanee, GA 30024
4125 madison bridge driveSuwanee, GA 30024
Description
CHECK OUT THIS BEAUTIFUL TOWNHOME WITH ONE OF THE LARGEST PLAN. 2ND LEVEL HAS 3 BED AND 2 BATH INCLUDING MASTER BED WITH LARGE WALK-IN CLOSET. THE 3RD FLOOR FEATURES AN ADDITIONAL SPACIOUS BED/FLEX ROOM AND BATH! A BRIGHT OPEN FLOOR PLAN WITH LOTS OF DAYLIGHT! HARDWOOD FLOORS THROUGHOUT MAIN. KITCHEN FEATURES GRANITE COUNTERTOPS, STAINLESS STEEL APPLIANCES, TILE BACKSPLASH, AND A VIEW TO THE FAMILY ROOM. ENJOY THE COMMUNITY AMENITIES: POOL, PLAYGROUND, POND, AND WALKING TRAIL. EXCELLENT LOCATION WITH AWARD WINNING SCHOOLS. RECREATION, PARKS, RESTAURANTS, SHOPS, HOSPITALS, HWY 141 AND MORE JUST MINUTES AWAY! IT IS A MUST SEE!
Property Details for 4125 Madison Bridge Drive
- Subdivision ComplexLakepoint at Johns Creek
- Architectural StyleBrick Front
- ExteriorOther
- Parking FeaturesAttached, Garage
- Property AttachedYes
LISTING UPDATED:
- StatusActive
- MLS #10490709
- Days on Site39
- Taxes$4,548 / year
- HOA Fees$3,300 / month
- MLS TypeResidential
- Year Built2014
- Lot Size0.06 Acres
- CountryForsyth
LISTING UPDATED:
- StatusActive
- MLS #10490709
- Days on Site39
- Taxes$4,548 / year
- HOA Fees$3,300 / month
- MLS TypeResidential
- Year Built2014
- Lot Size0.06 Acres
- CountryForsyth
Building Information for 4125 Madison Bridge Drive
- StoriesThree Or More
- Year Built2014
- Lot Size0.0600 Acres
Payment Calculator
Term
Interest
Home Price
Down Payment
The Payment Calculator is for illustrative purposes only. Read More
Property Information for 4125 Madison Bridge Drive
Summary
Location and General Information
- Community Features: Playground, Pool, Street Lights
- Directions: PLEASE USE GPS
- Coordinates: 34.073509,-84.161906
School Information
- Elementary School: Johns Creek
- Middle School: Riverwatch
- High School: Lambert
Taxes and HOA Information
- Parcel Number: 139 278
- Tax Year: 2024
- Association Fee Includes: Management Fee
Virtual Tour
Parking
- Open Parking: No
Interior and Exterior Features
Interior Features
- Cooling: Central Air, Zoned
- Heating: Central, Zoned
- Appliances: Dishwasher, Disposal, Microwave
- Basement: None
- Fireplace Features: Family Room, Gas Log, Gas Starter
- Flooring: Carpet, Hardwood
- Interior Features: High Ceilings, Vaulted Ceiling(s), Walk-In Closet(s)
- Levels/Stories: Three Or More
- Window Features: Double Pane Windows
- Kitchen Features: Breakfast Room, Pantry, Solid Surface Counters
- Foundation: Slab
- Total Half Baths: 1
- Bathrooms Total Integer: 4
- Bathrooms Total Decimal: 3
Exterior Features
- Construction Materials: Concrete
- Patio And Porch Features: Patio
- Roof Type: Composition
- Security Features: Smoke Detector(s)
- Laundry Features: Upper Level
- Pool Private: No
Property
Utilities
- Sewer: Public Sewer
- Utilities: Cable Available, Electricity Available, Natural Gas Available, Phone Available, Sewer Available, Underground Utilities, Water Available
- Water Source: Public
Property and Assessments
- Home Warranty: Yes
- Property Condition: Resale
Green Features
Lot Information
- Above Grade Finished Area: 2375
- Common Walls: 2+ Common Walls
- Lot Features: Level
Multi Family
- Number of Units To Be Built: Square Feet
Rental
Rent Information
- Land Lease: Yes
Public Records for 4125 Madison Bridge Drive
Tax Record
- 2024$4,548.00 ($379.00 / month)
Home Facts
- Beds4
- Baths3
- Total Finished SqFt2,375 SqFt
- Above Grade Finished2,375 SqFt
- StoriesThree Or More
- Lot Size0.0600 Acres
- StyleTownhouse
- Year Built2014
- APN139 278
- CountyForsyth
- Fireplaces1


