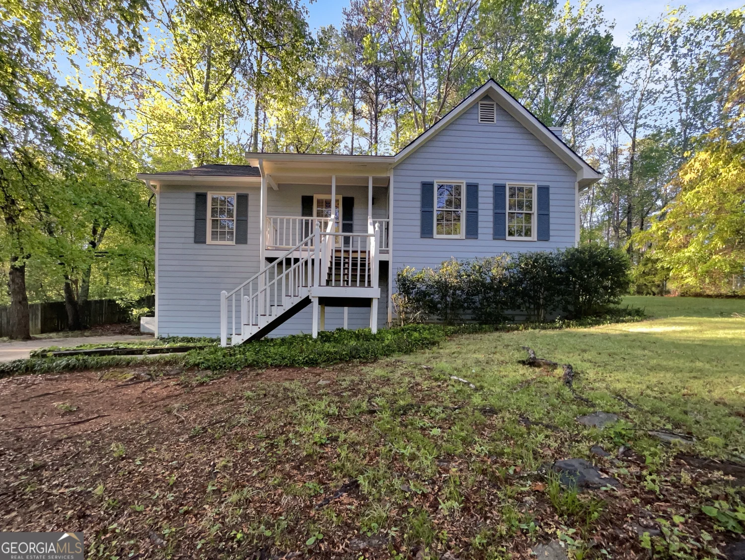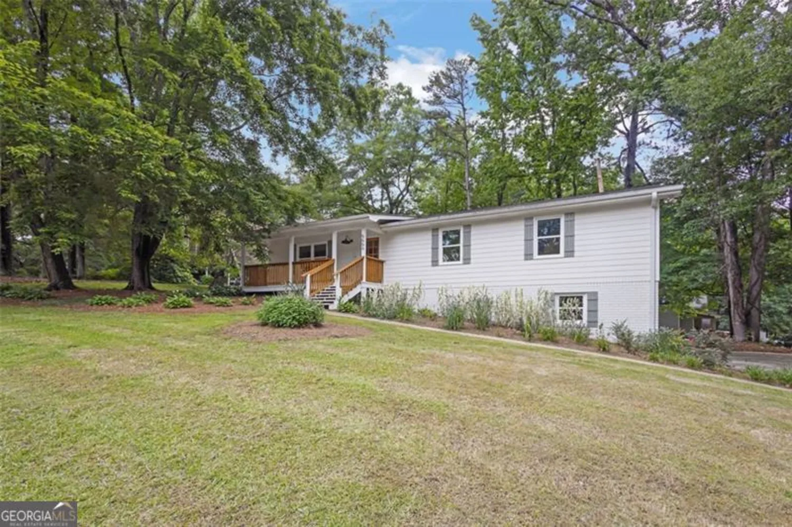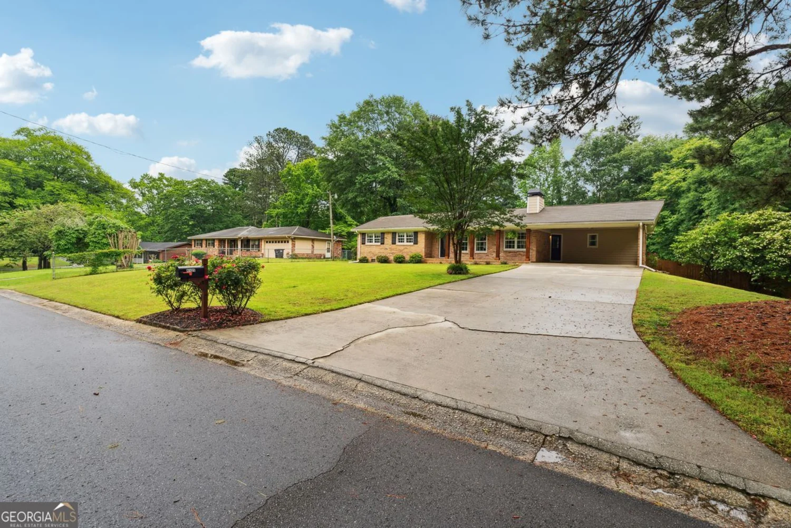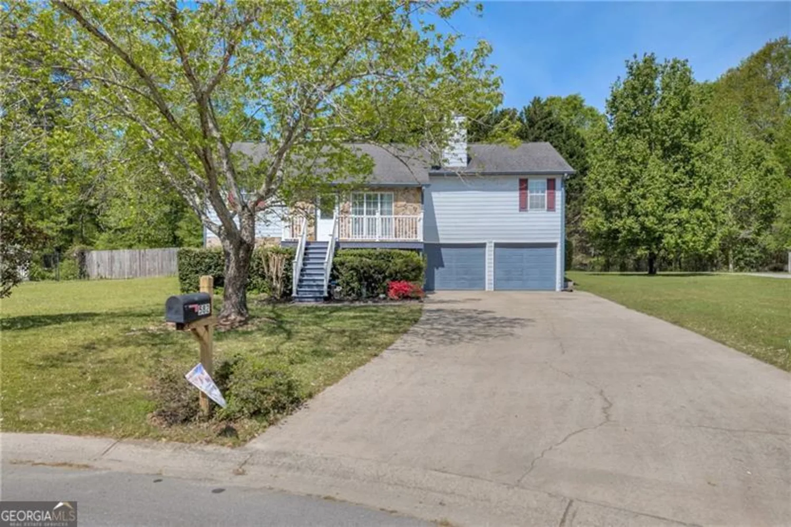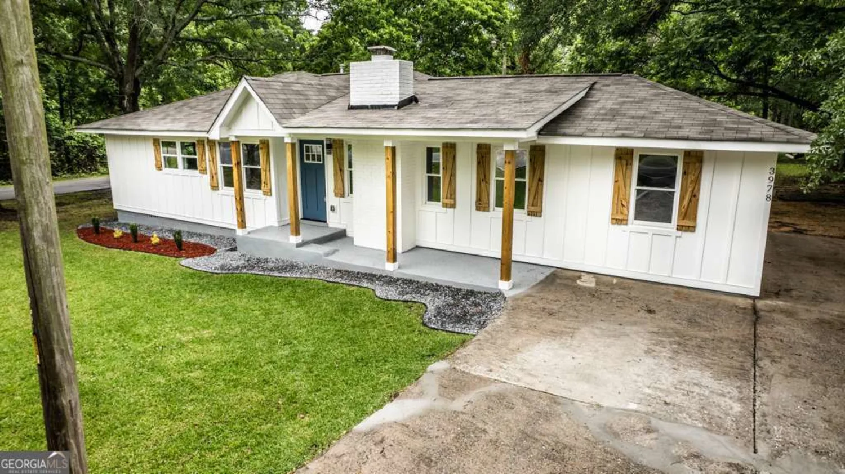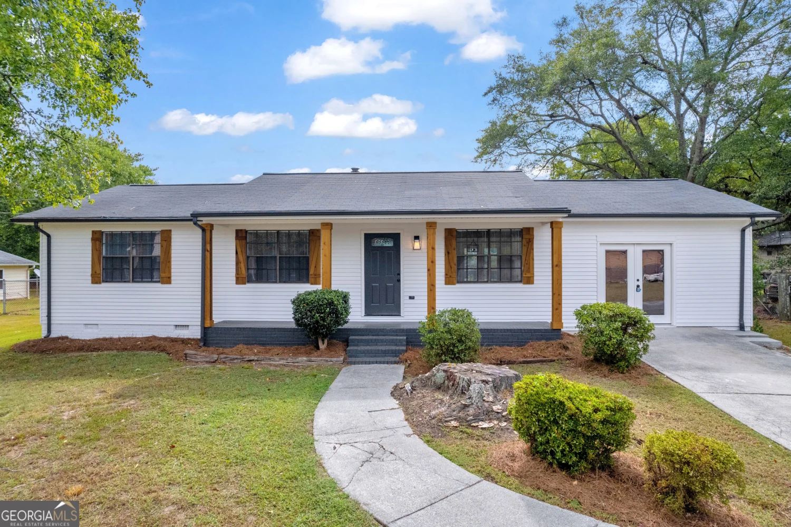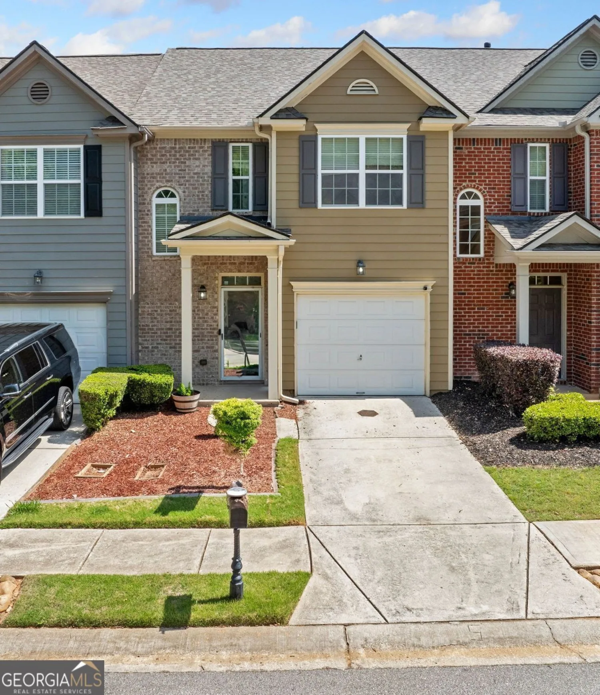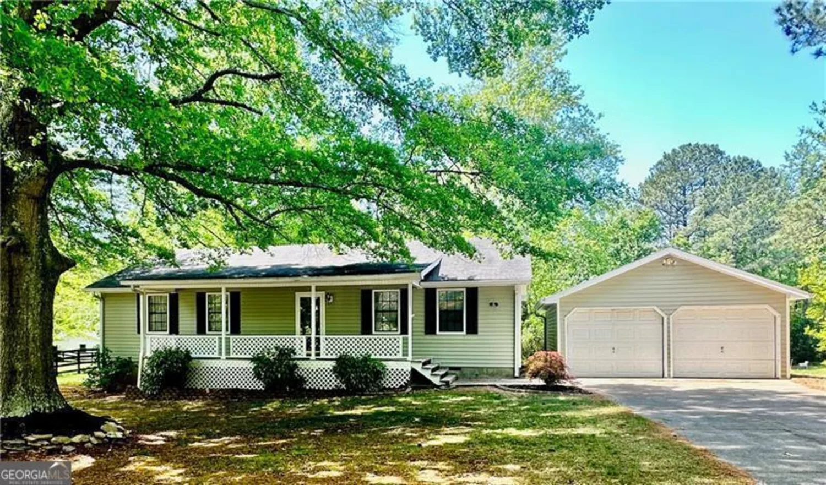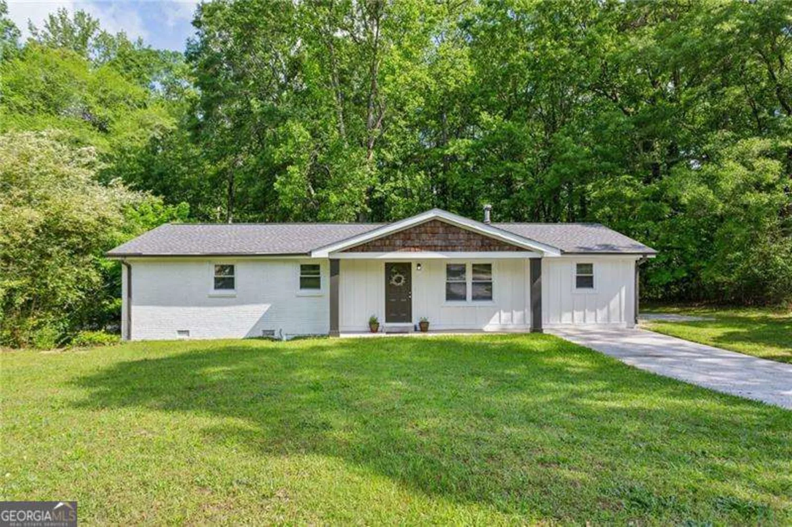3832 abbott lane 1Powder Springs, GA 30127
3832 abbott lane 1Powder Springs, GA 30127
Description
This charming and well-maintained condominium offers a welcoming and spacious layout in the desirable Ashleigh Parc community. Featuring an inviting living area with a cozy gas-log fireplace, this home provides the perfect setting for relaxation. The kitchen boasts ample cabinet space, a pantry, and a convenient eat-in area, along with a separate dining space ideal for entertaining. A private patio with green space adds a touch of tranquility, making it perfect for enjoying the outdoors. Residents will appreciate the convenience of an attached garage and in-unit laundry. The community provides fantastic amenities, including a clubhouse with an exercise room, a sparkling pool, and well-maintained grounds covered by the HOA. Ideally located near shopping, dining, and major roadways, this home offers comfort, convenience, and a low-maintenance lifestyle.
Property Details for 3832 Abbott Lane 1
- Subdivision ComplexAshleigh Parc
- Architectural StyleBrick Front, Ranch
- Num Of Parking Spaces2
- Parking FeaturesGarage, Garage Door Opener, Kitchen Level
- Property AttachedYes
LISTING UPDATED:
- StatusActive
- MLS #10468655
- Days on Site74
- Taxes$1,313.29 / year
- HOA Fees$5,400 / month
- MLS TypeResidential
- Year Built2004
- CountryCobb
LISTING UPDATED:
- StatusActive
- MLS #10468655
- Days on Site74
- Taxes$1,313.29 / year
- HOA Fees$5,400 / month
- MLS TypeResidential
- Year Built2004
- CountryCobb
Building Information for 3832 Abbott Lane 1
- StoriesOne
- Year Built2004
- Lot Size0.0400 Acres
Payment Calculator
Term
Interest
Home Price
Down Payment
The Payment Calculator is for illustrative purposes only. Read More
Property Information for 3832 Abbott Lane 1
Summary
Location and General Information
- Community Features: Pool, Sidewalks, Street Lights
- Directions: GPS
- Coordinates: 33.860501,-84.646238
School Information
- Elementary School: Compton
- Middle School: Tapp
- High School: Mceachern
Taxes and HOA Information
- Parcel Number: 19086700540
- Tax Year: 23
- Association Fee Includes: Maintenance Grounds, Swimming
Virtual Tour
Parking
- Open Parking: No
Interior and Exterior Features
Interior Features
- Cooling: Ceiling Fan(s), Central Air
- Heating: Forced Air, Natural Gas
- Appliances: Dishwasher, Disposal, Gas Water Heater, Oven/Range (Combo)
- Basement: None
- Fireplace Features: Factory Built, Family Room, Gas Log
- Flooring: Carpet, Tile
- Interior Features: Double Vanity, High Ceilings, Master On Main Level, Tray Ceiling(s), Walk-In Closet(s)
- Levels/Stories: One
- Window Features: Storm Window(s)
- Kitchen Features: Breakfast Room, Pantry
- Main Bedrooms: 2
- Bathrooms Total Integer: 2
- Main Full Baths: 2
- Bathrooms Total Decimal: 2
Exterior Features
- Accessibility Features: Accessible Doors, Accessible Electrical and Environmental Controls, Accessible Kitchen
- Construction Materials: Brick, Vinyl Siding
- Patio And Porch Features: Patio
- Roof Type: Composition
- Security Features: Smoke Detector(s)
- Laundry Features: Common Area
- Pool Private: No
Property
Utilities
- Sewer: Public Sewer
- Utilities: Cable Available, Electricity Available, High Speed Internet, Natural Gas Available, Phone Available, Sewer Connected, Underground Utilities, Water Available
- Water Source: Public
Property and Assessments
- Home Warranty: Yes
- Property Condition: Resale
Green Features
Lot Information
- Above Grade Finished Area: 1463
- Common Walls: 2+ Common Walls
- Lot Features: Level
Multi Family
- # Of Units In Community: 1
- Number of Units To Be Built: Square Feet
Rental
Rent Information
- Land Lease: Yes
Public Records for 3832 Abbott Lane 1
Tax Record
- 23$1,313.29 ($109.44 / month)
Home Facts
- Beds2
- Baths2
- Total Finished SqFt1,463 SqFt
- Above Grade Finished1,463 SqFt
- StoriesOne
- Lot Size0.0400 Acres
- StyleCondominium
- Year Built2004
- APN19086700540
- CountyCobb
- Fireplaces1


