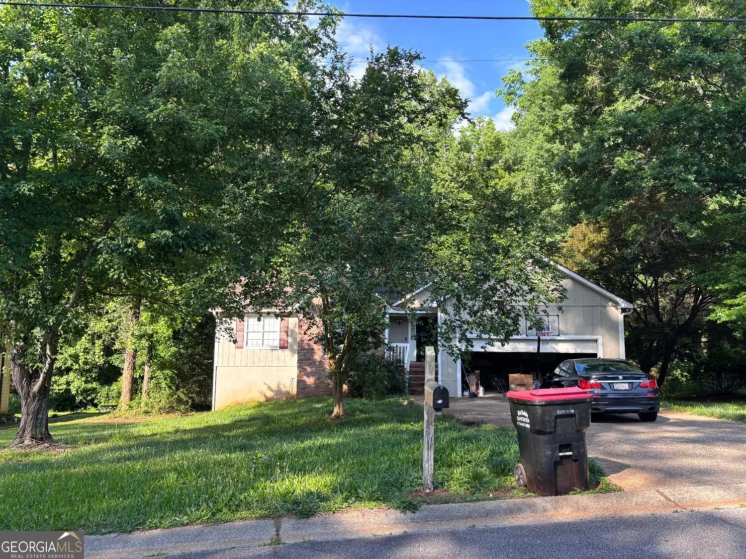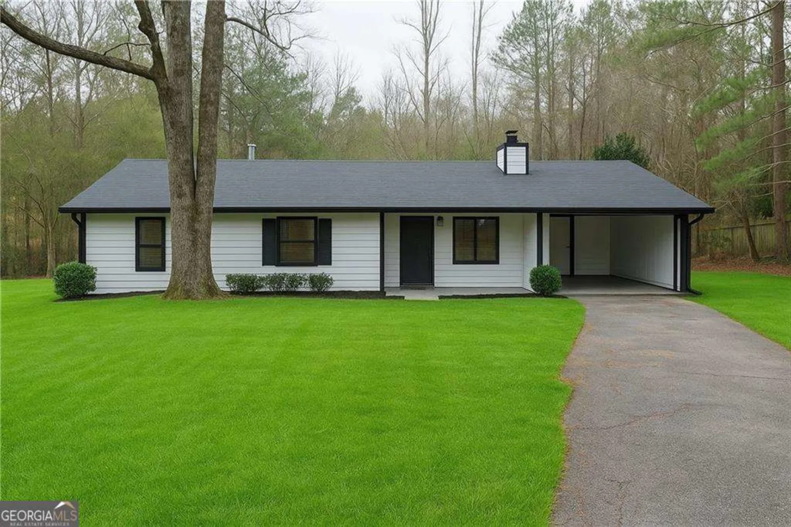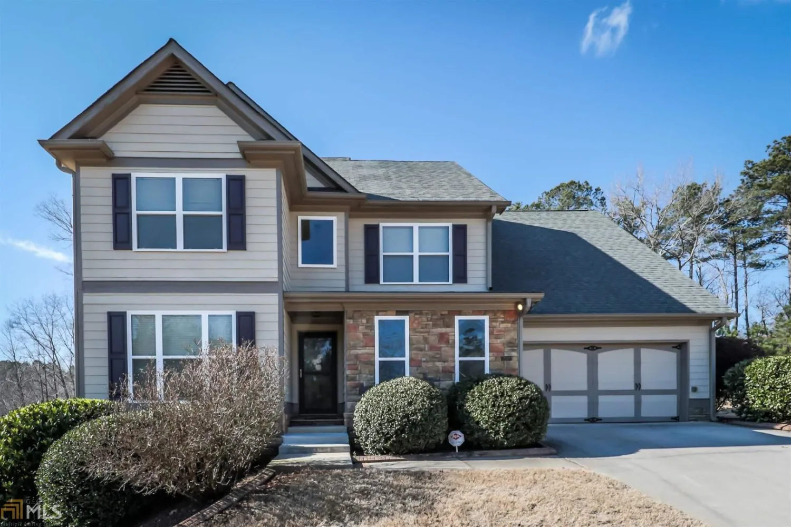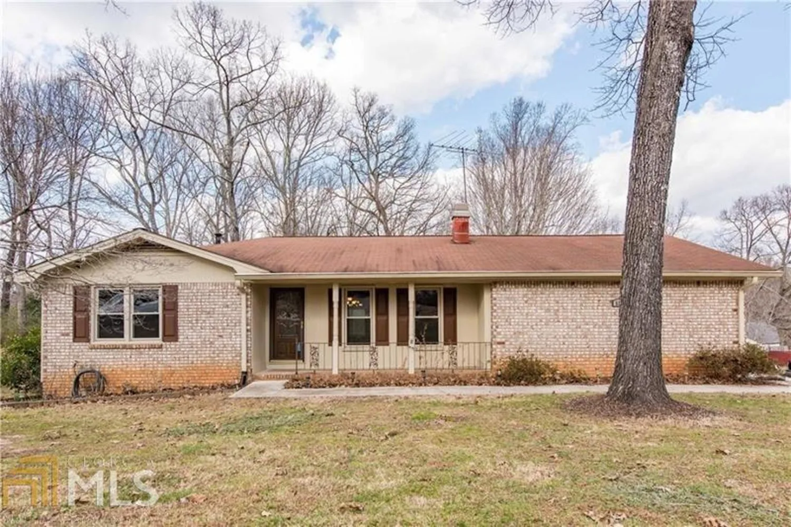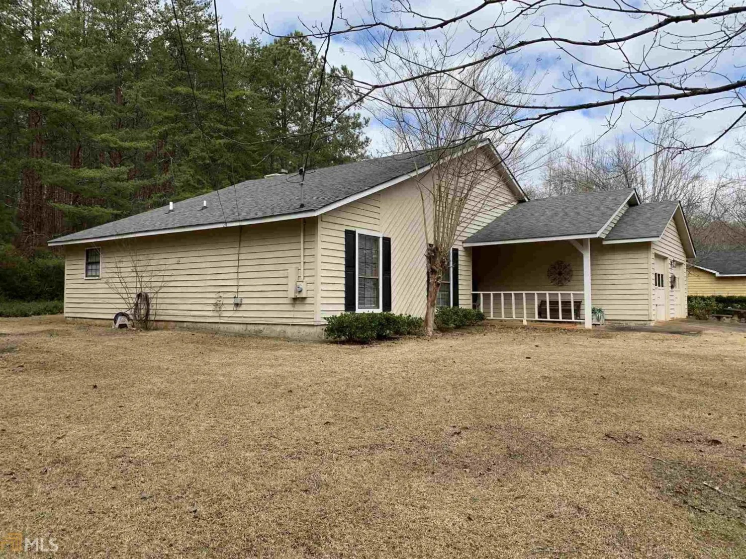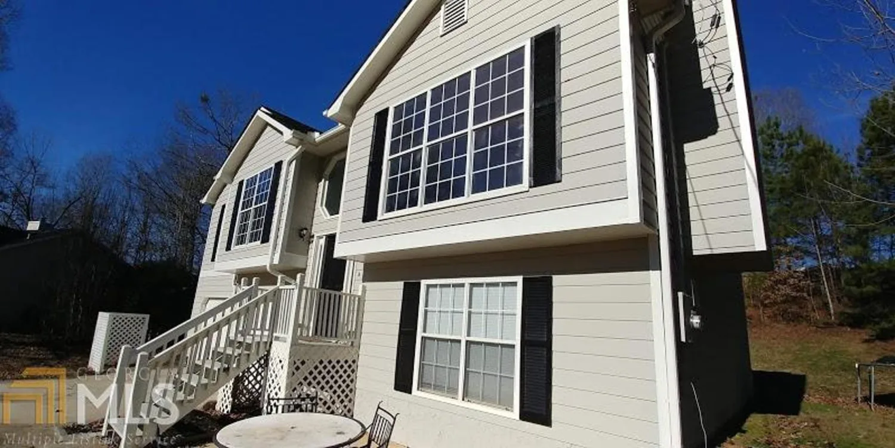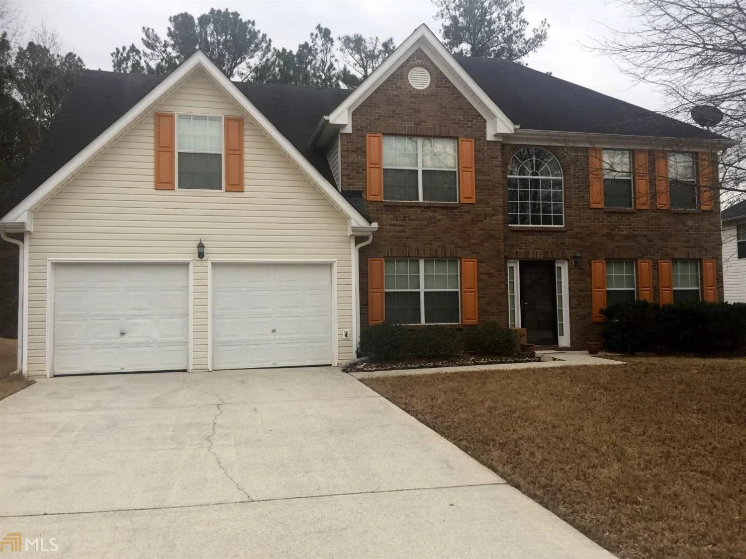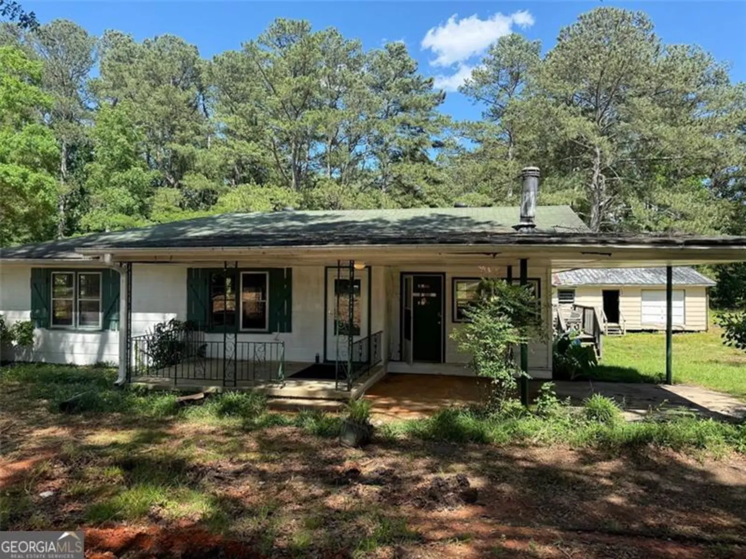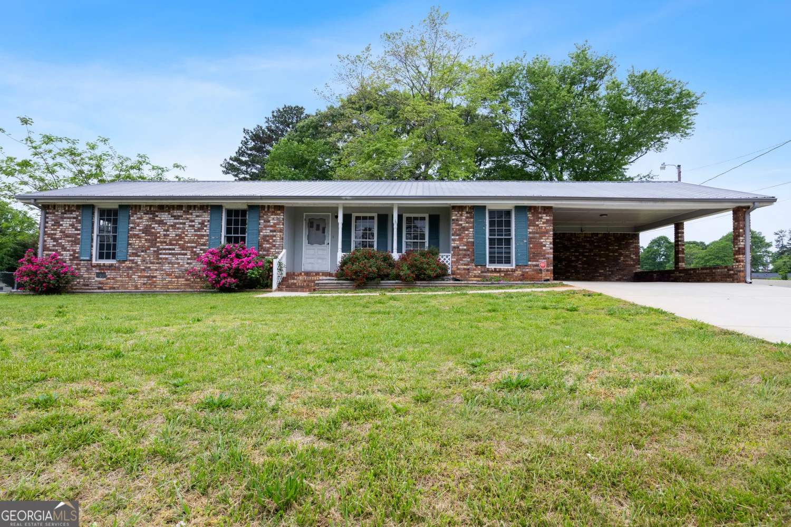8523 duncan streetDouglasville, GA 30134
8523 duncan streetDouglasville, GA 30134
Description
This charming 1-story home features 3 bedrooms and 2 bathrooms, offering comfortable living spaces for any lifestyle. The spacious kitchen and cozy living areas are perfect for relaxing or entertaining. Enjoy the convenience of a 2-car garage for parking and additional storage. A welcoming front porch adds to the homeCOs curb appeal, providing a great spot to enjoy your morning coffee or relax in the evening. This home is perfect for those seeking a simple, low-maintenance living option with great features! Schedule your showing today!
Property Details for 8523 Duncan Street
- Subdivision ComplexQuillian Estates
- Architectural StyleTraditional
- Num Of Parking Spaces4
- Parking FeaturesAttached, Garage
- Property AttachedYes
- Waterfront FeaturesNo Dock Or Boathouse
LISTING UPDATED:
- StatusPending
- MLS #10468894
- Days on Site84
- Taxes$2,425 / year
- MLS TypeResidential
- Year Built1955
- Lot Size0.56 Acres
- CountryDouglas
LISTING UPDATED:
- StatusPending
- MLS #10468894
- Days on Site84
- Taxes$2,425 / year
- MLS TypeResidential
- Year Built1955
- Lot Size0.56 Acres
- CountryDouglas
Building Information for 8523 Duncan Street
- StoriesOne
- Year Built1955
- Lot Size0.5640 Acres
Payment Calculator
Term
Interest
Home Price
Down Payment
The Payment Calculator is for illustrative purposes only. Read More
Property Information for 8523 Duncan Street
Summary
Location and General Information
- Community Features: None
- Directions: To get to 8523 Duncan Street in Douglasville, GA 30134 from Interstate 20 West, take Exit 36 for Chapel Hill Road. Merge onto Campbellton Street and continue for about 1 mile. Then, turn right onto Duncan Street, and your destination will be on the left. This route is approximately 1.5 miles and sho
- Coordinates: 33.748493,-84.74196
School Information
- Elementary School: Burnett
- Middle School: Chestnut Log
- High School: Douglas County
Taxes and HOA Information
- Parcel Number: 0021015B041
- Tax Year: 2024
- Association Fee Includes: None
Virtual Tour
Parking
- Open Parking: No
Interior and Exterior Features
Interior Features
- Cooling: Ceiling Fan(s), Central Air
- Heating: Central
- Appliances: Dishwasher, Microwave, Refrigerator
- Basement: None
- Flooring: Carpet, Vinyl
- Interior Features: Master On Main Level, Other
- Levels/Stories: One
- Kitchen Features: Pantry
- Foundation: Block
- Main Bedrooms: 3
- Bathrooms Total Integer: 2
- Main Full Baths: 2
- Bathrooms Total Decimal: 2
Exterior Features
- Construction Materials: Vinyl Siding
- Roof Type: Composition
- Laundry Features: Common Area
- Pool Private: No
Property
Utilities
- Sewer: Public Sewer
- Utilities: Electricity Available, Natural Gas Available, Sewer Available, Water Available
- Water Source: Public
Property and Assessments
- Home Warranty: Yes
- Property Condition: Resale
Green Features
Lot Information
- Common Walls: No Common Walls
- Lot Features: Other
- Waterfront Footage: No Dock Or Boathouse
Multi Family
- Number of Units To Be Built: Square Feet
Rental
Rent Information
- Land Lease: Yes
Public Records for 8523 Duncan Street
Tax Record
- 2024$2,425.00 ($202.08 / month)
Home Facts
- Beds3
- Baths2
- StoriesOne
- Lot Size0.5640 Acres
- StyleSingle Family Residence
- Year Built1955
- APN0021015B041
- CountyDouglas


