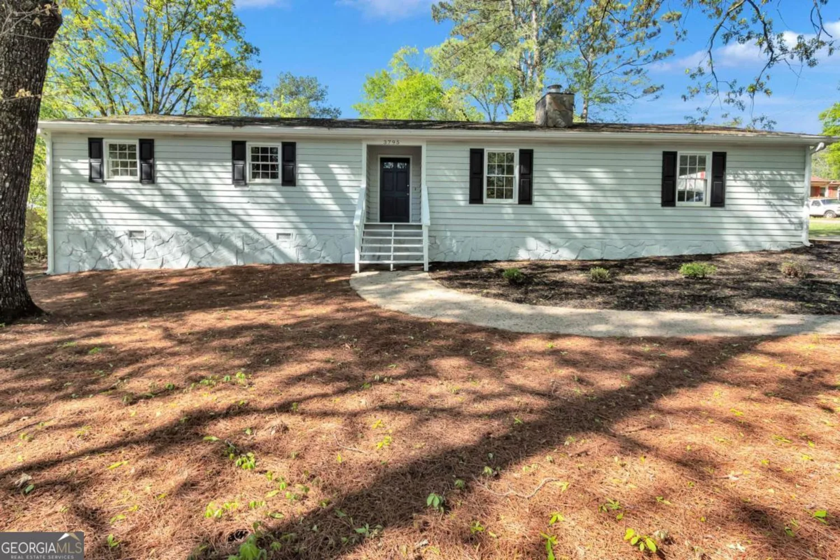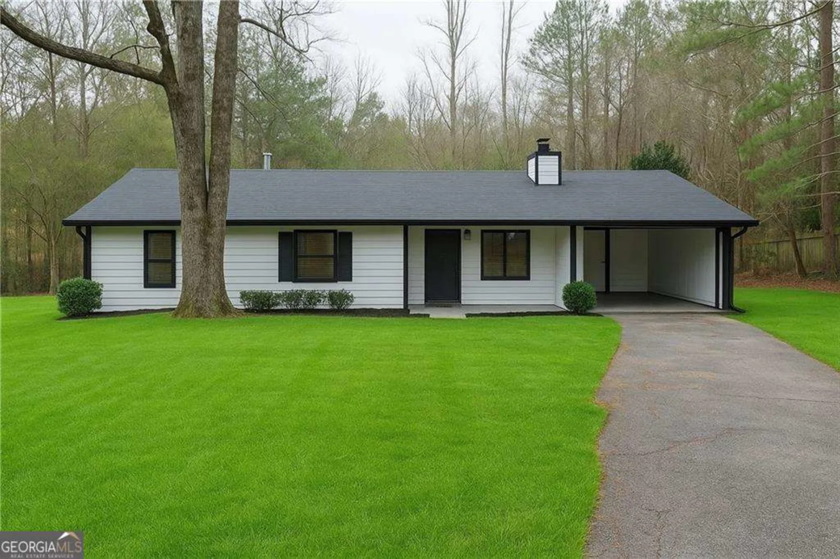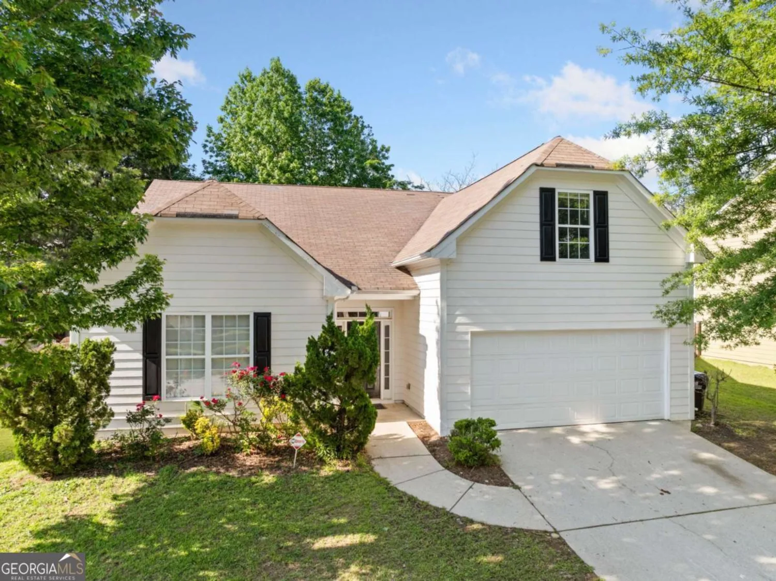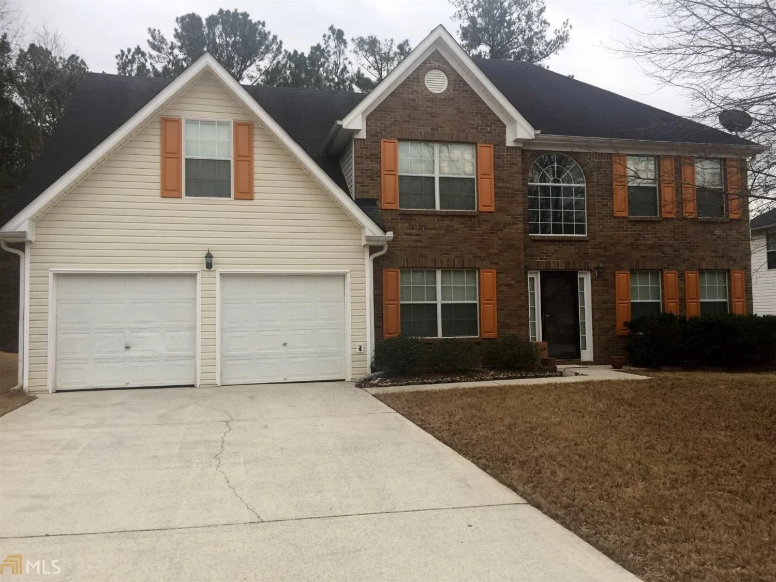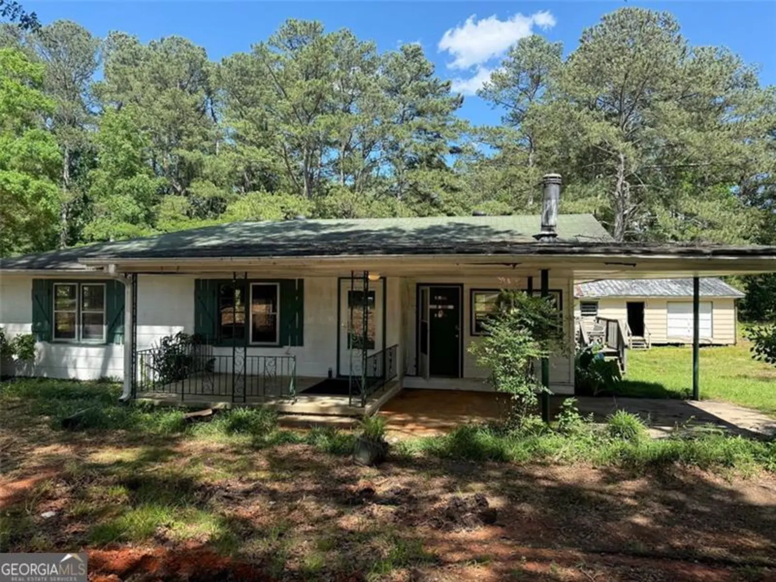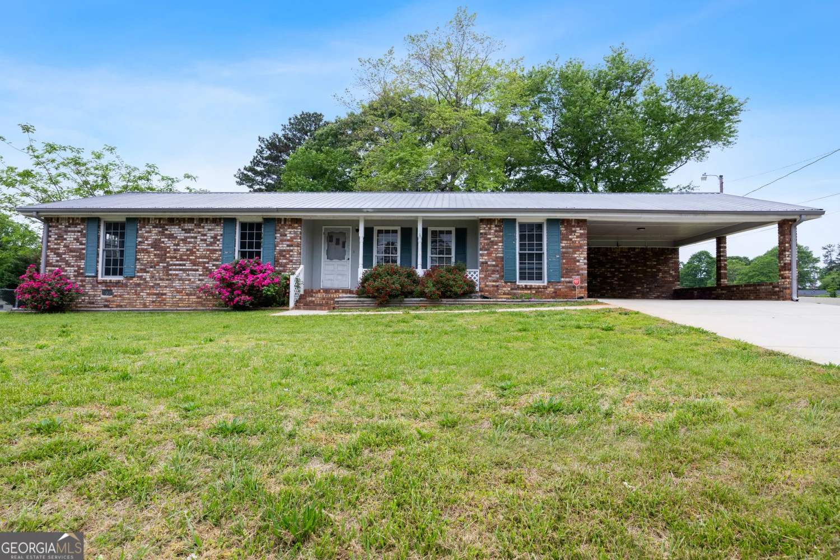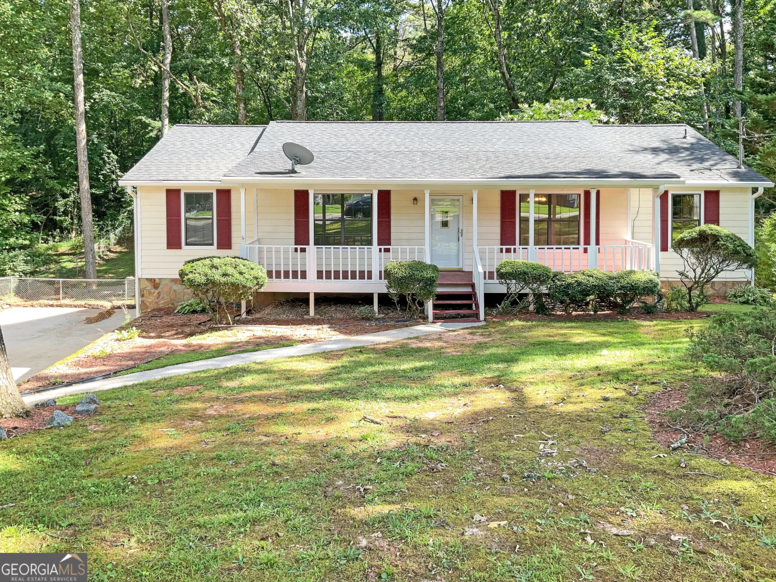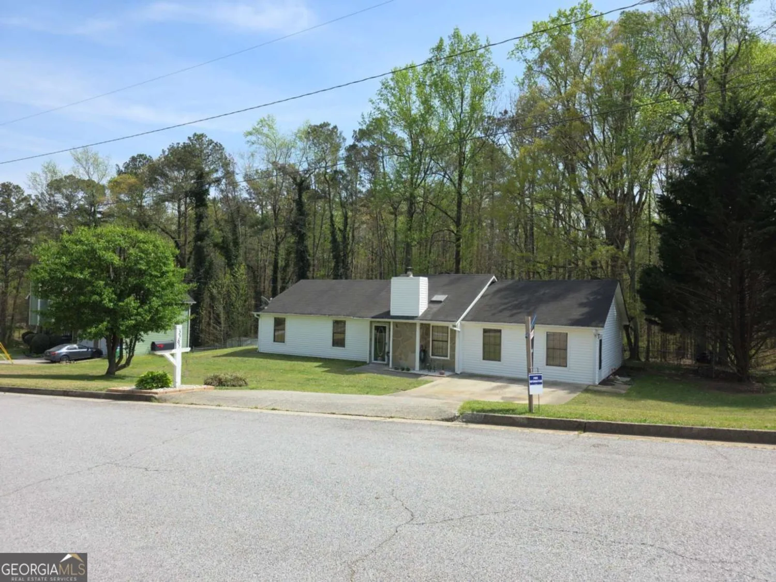6121 long shore drive 8Douglasville, GA 30135
6121 long shore drive 8Douglasville, GA 30135
Description
Well maintained 3BR/2.5BA home on unfinished, full basement ready for pickiest buyer! Located in quiet, family-oriented Ansbury Park community across from Dog River Library, this home features updated master suite, kitchen with S/S appliances & stone backsplash, hardwood floors on main level, stone-accented fireplace in family room, updated light fixtures throughout, oversized bonus room on 2nd level, professionally maintained lawn with irrigation system & fresh interior/exterior paint. Owner is licensed GA agent.
Property Details for 6121 Long Shore Drive 8
- Subdivision ComplexAnsbury Park
- Architectural StyleCraftsman
- ExteriorSprinkler System
- Parking FeaturesAttached, Garage Door Opener, Garage, Kitchen Level
- Property AttachedNo
LISTING UPDATED:
- StatusClosed
- MLS #8516229
- Days on Site22
- Taxes$2,792.68 / year
- MLS TypeResidential
- Year Built2005
- Lot Size0.56 Acres
- CountryDouglas
LISTING UPDATED:
- StatusClosed
- MLS #8516229
- Days on Site22
- Taxes$2,792.68 / year
- MLS TypeResidential
- Year Built2005
- Lot Size0.56 Acres
- CountryDouglas
Building Information for 6121 Long Shore Drive 8
- StoriesTwo
- Year Built2005
- Lot Size0.5600 Acres
Payment Calculator
Term
Interest
Home Price
Down Payment
The Payment Calculator is for illustrative purposes only. Read More
Property Information for 6121 Long Shore Drive 8
Summary
Location and General Information
- Community Features: Sidewalks, Street Lights
- Directions: I-20W from Downtown ATL to Exit 34 Hwy 5. Turn LEFT off exit ramp. Travel 8 miles on Hwy 5. Turn RIGHT into Ansbury Park community. Turn LEFT onto Long Shore Dr. Home is 3rd driveway on right.
- Coordinates: 33.638633,-84.833754
School Information
- Elementary School: South Douglas
- Middle School: Fairplay
- High School: Alexander
Taxes and HOA Information
- Parcel Number: 00750350036
- Tax Year: 2018
- Association Fee Includes: None
- Tax Lot: 8
Virtual Tour
Parking
- Open Parking: No
Interior and Exterior Features
Interior Features
- Cooling: Electric, Ceiling Fan(s), Central Air
- Heating: Natural Gas, Central
- Appliances: Dishwasher, Ice Maker, Microwave, Oven/Range (Combo), Stainless Steel Appliance(s)
- Basement: Daylight, Interior Entry, Exterior Entry, Full
- Fireplace Features: Family Room, Factory Built, Gas Starter
- Flooring: Hardwood, Tile
- Interior Features: Tray Ceiling(s), Double Vanity, Entrance Foyer, Separate Shower, Tile Bath, Walk-In Closet(s)
- Levels/Stories: Two
- Kitchen Features: Breakfast Area, Breakfast Bar, Pantry, Solid Surface Counters
- Total Half Baths: 1
- Bathrooms Total Integer: 3
- Bathrooms Total Decimal: 2
Exterior Features
- Construction Materials: Concrete, Stone
- Patio And Porch Features: Deck, Patio
- Roof Type: Composition
- Laundry Features: In Hall, Upper Level, Laundry Closet
- Pool Private: No
Property
Utilities
- Sewer: Septic Tank
- Water Source: Public
Property and Assessments
- Home Warranty: Yes
- Property Condition: Resale
Green Features
Lot Information
- Above Grade Finished Area: 2331
- Lot Features: Level
Multi Family
- # Of Units In Community: 8
- Number of Units To Be Built: Square Feet
Rental
Rent Information
- Land Lease: Yes
- Occupant Types: Vacant
Public Records for 6121 Long Shore Drive 8
Tax Record
- 2018$2,792.68 ($232.72 / month)
Home Facts
- Beds3
- Baths2
- Total Finished SqFt2,331 SqFt
- Above Grade Finished2,331 SqFt
- StoriesTwo
- Lot Size0.5600 Acres
- StyleSingle Family Residence
- Year Built2005
- APN00750350036
- CountyDouglas
- Fireplaces1


