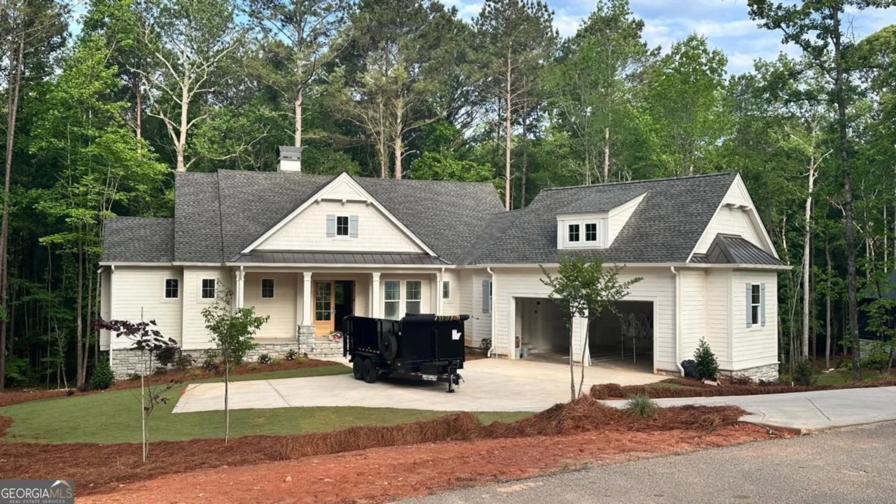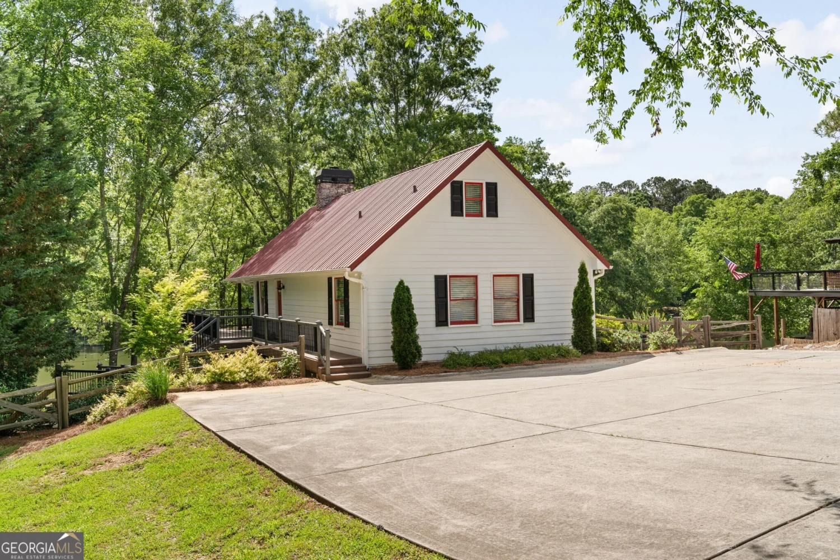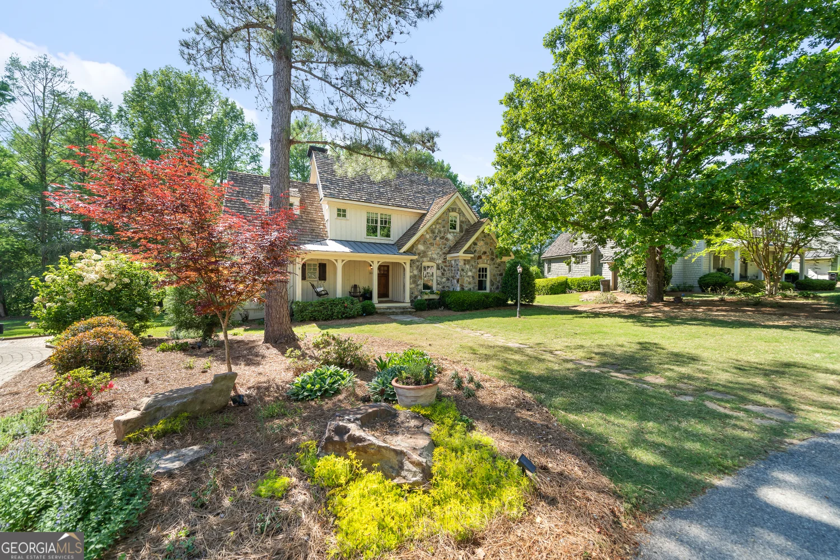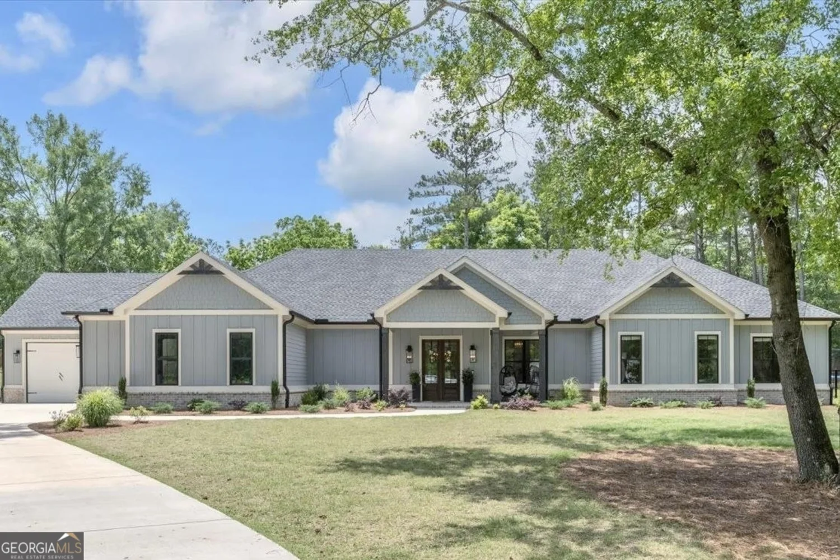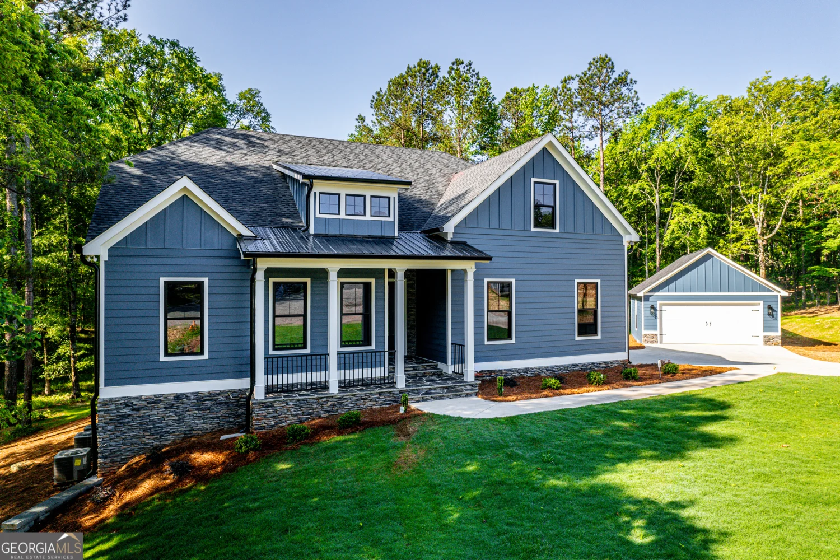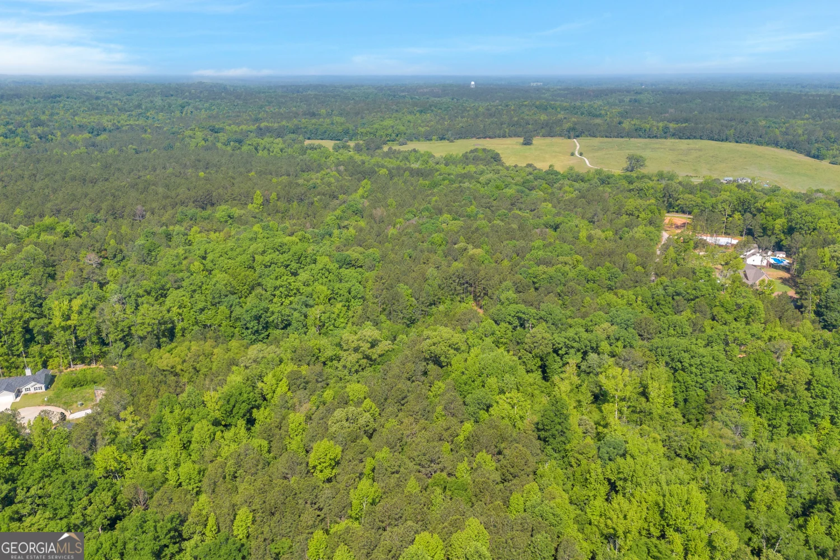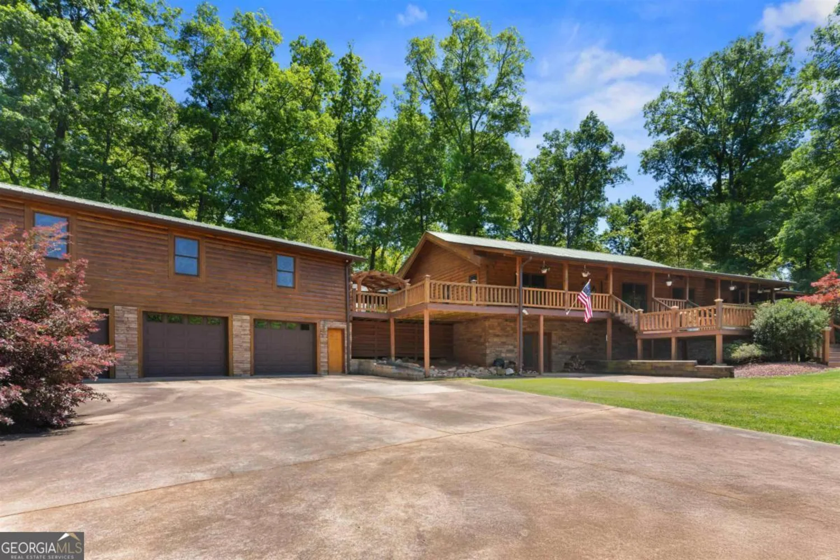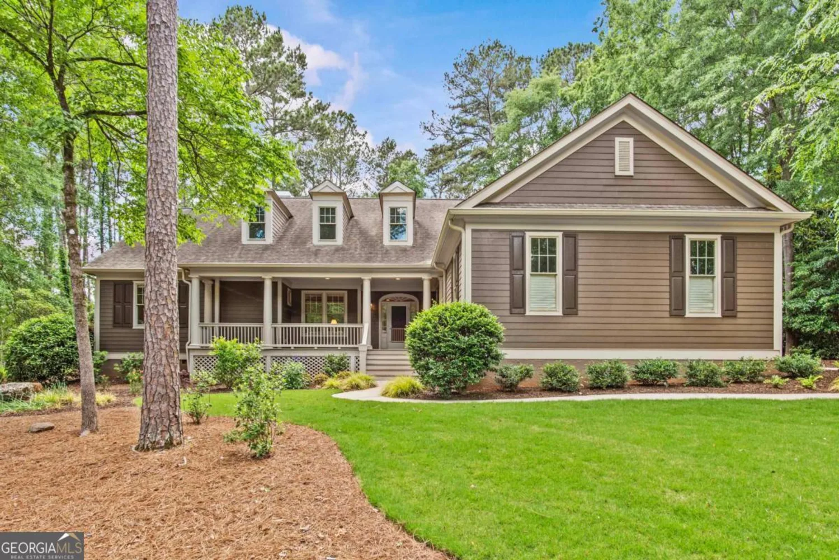117 horseshoe circleEatonton, GA 31024
117 horseshoe circleEatonton, GA 31024
Description
Fantastic, Big Water Views of Lake Oconee with nearly 300 feet of shoreline with a Max Dock and deep water! This home has a dramatic feel from the moment you enter with cathedral ceilings, 2 story Stone Fireplace and a wall of windows on the lake side. The Living room opens to the large and lovely dining room on one side and connects to the kitchen and breakfast room on the other side. The kitchen is equipped with Wolf gas range, Electrolux refrigerator, Jenn-Air Oven, Asko Dishwasher and Wine Chiller. All of this, plus has wonderful counter space for the gourmet cook. There are hardwood floors throughout the main level, no carpet. Relax on the huge screened porch overlooking the lake. This custom built home has lots of room to spread out and be comfortable. The Primary bedroom is on the main level with lake views, spacious bath with 2 vanities, separate shower and jetted tub and 2 closets. There are 2 bedrooms with Jack n'Jill baths upstairs, along with a huge bonus-bunk-game room or huge 6th bedroom. The terrace level is perfect for an In-Law suite or guest space with kitchen, living, dining space, as well as 2 bedrooms and a full bath. There is also a covered porch with lake views. The terrace level has its own entrance from the outside, as well as access from inside the home. Adjoining the terrace level living space you find a separate hot tub and fitness room with a half bath overlooking the lake. There is a 2 car attached garage, a separate carport and a huge basement level workshop space that could be finished to add more living space to this home. Great location on the lake. Priced for you to make this home your own on Lake Oconee!
Property Details for 117 Horseshoe Circle
- Subdivision ComplexHorseshoe Bend
- Architectural StyleTraditional
- ExteriorDock
- Parking FeaturesAttached, Carport, Garage, RV/Boat Parking, Side/Rear Entrance
- Property AttachedNo
- Waterfront FeaturesLake, Private, Seawall
LISTING UPDATED:
- StatusActive
- MLS #10469138
- Days on Site83
- Taxes$3,079 / year
- MLS TypeResidential
- Year Built1994
- Lot Size0.83 Acres
- CountryPutnam
LISTING UPDATED:
- StatusActive
- MLS #10469138
- Days on Site83
- Taxes$3,079 / year
- MLS TypeResidential
- Year Built1994
- Lot Size0.83 Acres
- CountryPutnam
Building Information for 117 Horseshoe Circle
- StoriesThree Or More
- Year Built1994
- Lot Size0.8300 Acres
Payment Calculator
Term
Interest
Home Price
Down Payment
The Payment Calculator is for illustrative purposes only. Read More
Property Information for 117 Horseshoe Circle
Summary
Location and General Information
- Community Features: Lake, None
- Directions: Hwy 44 to Old Phoenix Rd, Left on Wards Chapel Rd, Left on New Phoenix Rd, Left on Spivey Rd, Right on E River Bend Dr, Left on Horseshoe Circle. Home 117 at end of cul-de-sac.
- View: Lake
- Coordinates: 33.379376,-83.215095
School Information
- Elementary School: Putnam County Primary/Elementa
- Middle School: Putnam County
- High School: Putnam County
Taxes and HOA Information
- Parcel Number: 119B031
- Tax Year: 2023
- Association Fee Includes: None
- Tax Lot: B
Virtual Tour
Parking
- Open Parking: No
Interior and Exterior Features
Interior Features
- Cooling: Central Air, Electric, Heat Pump
- Heating: Central, Heat Pump
- Appliances: Dishwasher, Dryer, Electric Water Heater, Microwave, Oven/Range (Combo), Refrigerator, Stainless Steel Appliance(s), Washer, Water Softener
- Basement: Daylight, Exterior Entry
- Fireplace Features: Gas Log
- Flooring: Carpet, Hardwood, Tile
- Interior Features: Central Vacuum, Master On Main Level, Separate Shower, Soaking Tub, Entrance Foyer, Vaulted Ceiling(s), Walk-In Closet(s)
- Levels/Stories: Three Or More
- Window Features: Window Treatments
- Kitchen Features: Breakfast Bar, Breakfast Room, Kitchen Island, Pantry
- Main Bedrooms: 1
- Total Half Baths: 3
- Bathrooms Total Integer: 6
- Main Full Baths: 1
- Bathrooms Total Decimal: 4
Exterior Features
- Construction Materials: Synthetic Stucco, Vinyl Siding
- Patio And Porch Features: Deck, Porch, Screened
- Pool Features: Pool/Spa Combo
- Roof Type: Composition
- Security Features: Security System, Smoke Detector(s)
- Spa Features: Bath
- Laundry Features: Other
- Pool Private: No
- Other Structures: Second Garage, Shed(s), Workshop
Property
Utilities
- Sewer: Septic Tank
- Utilities: Cable Available, High Speed Internet, Propane
- Water Source: Public
Property and Assessments
- Home Warranty: Yes
- Property Condition: Resale
Green Features
Lot Information
- Above Grade Finished Area: 3450
- Lot Features: Cul-De-Sac, Private
- Waterfront Footage: Lake, Private, Seawall
Multi Family
- Number of Units To Be Built: Square Feet
Rental
Rent Information
- Land Lease: Yes
Public Records for 117 Horseshoe Circle
Tax Record
- 2023$3,079.00 ($256.58 / month)
Home Facts
- Beds5
- Baths3
- Total Finished SqFt4,700 SqFt
- Above Grade Finished3,450 SqFt
- Below Grade Finished1,250 SqFt
- StoriesThree Or More
- Lot Size0.8300 Acres
- StyleSingle Family Residence
- Year Built1994
- APN119B031
- CountyPutnam


