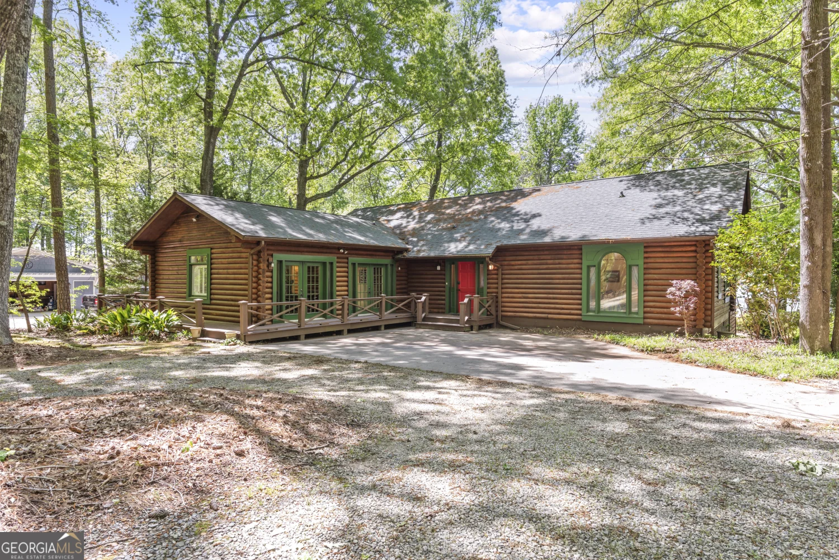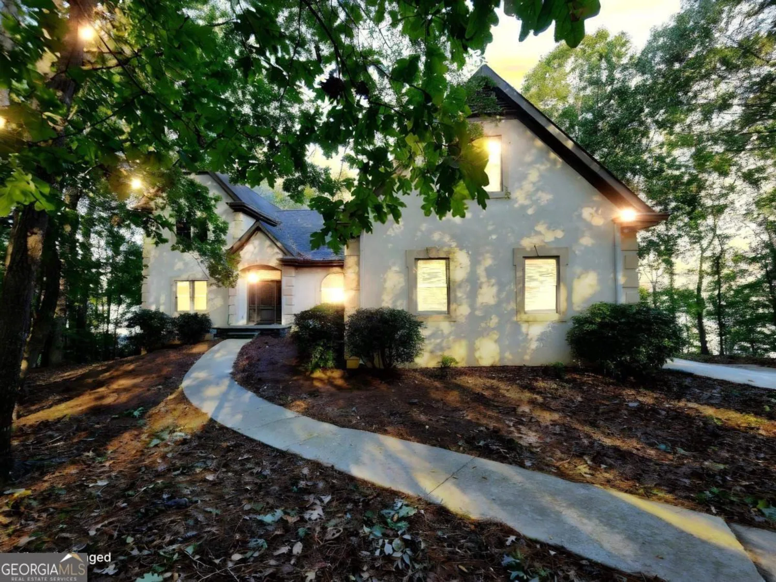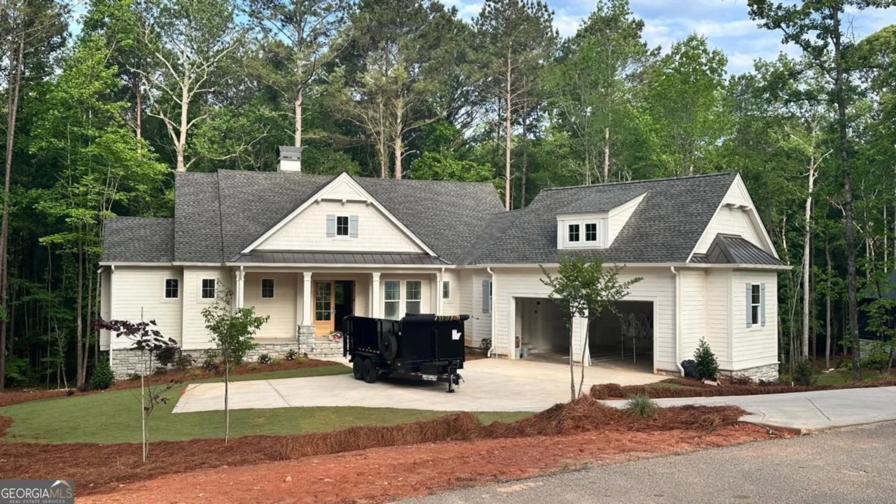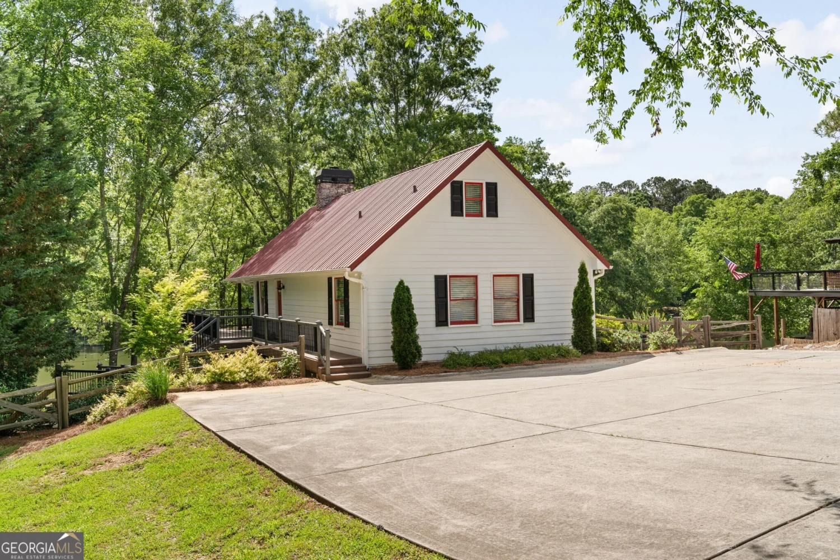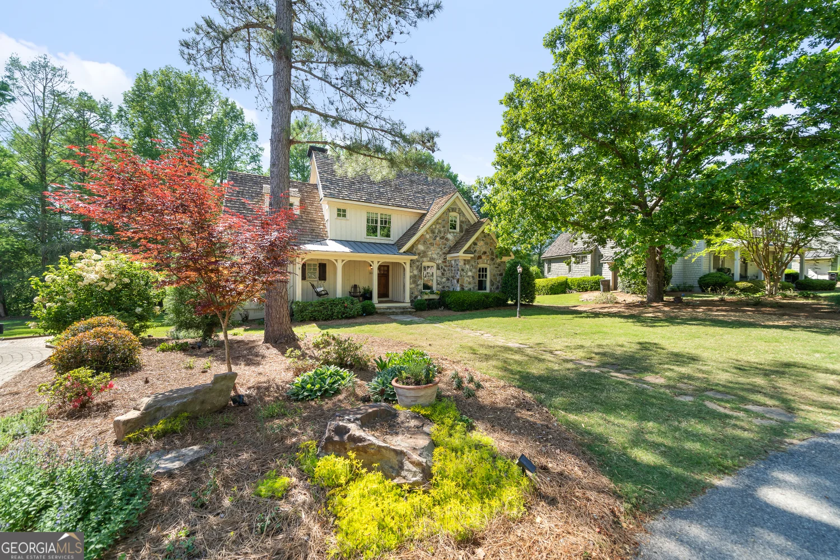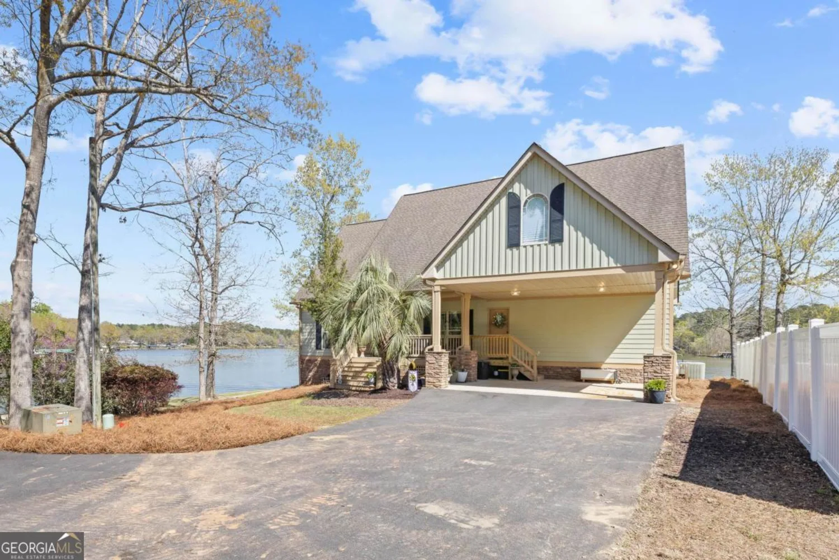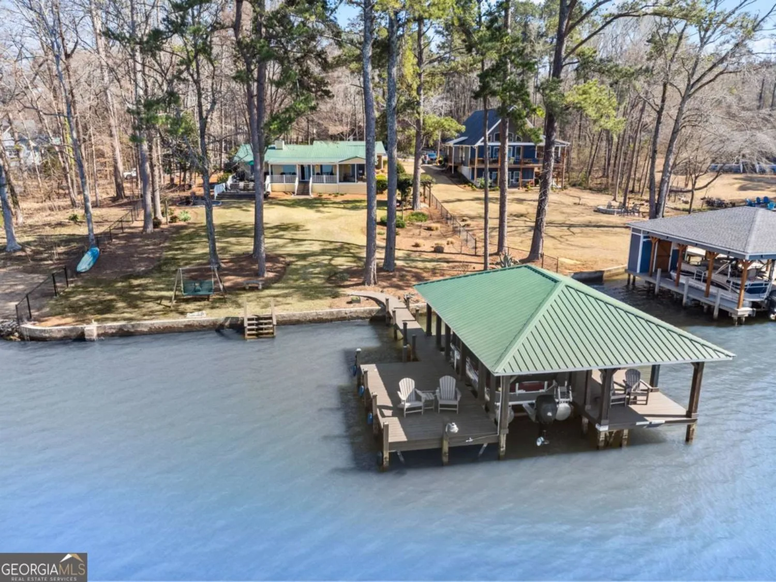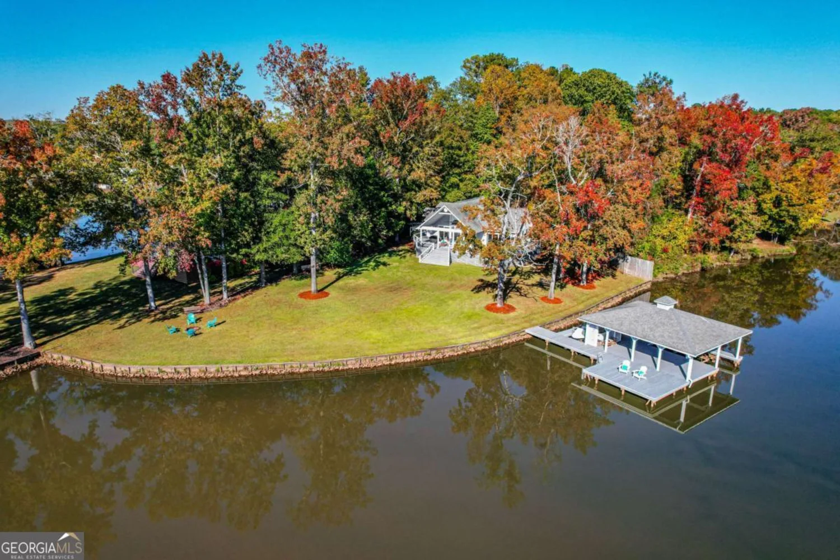112 stormy driveEatonton, GA 31024
112 stormy driveEatonton, GA 31024
Description
Welcome to Harmony Bay at Lake Oconee - Where Timeless Design Meets Lakefront Serenity at this 2024 new home with custom pool and spa. Nestled on 1.75 fenced and private acres in the prestigious gated community of Harmony Bay, this like-new single-story home offers refined lake living at its finest. Boasting 4 bedrooms, 3.5 bathrooms, and 3,219 square feet of expertly designed living space, this custom home is a masterclass in craftsmanship and casual elegance. Step inside and experience a seamless open-concept layout thoughtfully designed for both relaxed living and effortless entertaining. The vaulted great room commands attention with its striking wood-beamed ceiling and dramatic floor-to-ceiling stacked stone fireplace-a true centerpiece of the home. The designer kitchen is a culinary dream featuring high-end KitchenAid stainless steel appliances, custom cabinetry, and a spacious hidden walk-in pantry complete with a wine refrigerator. Whether you're preparing everyday meals or hosting guests, this space offers both beauty and functionality. Retreat to the private primary suite, where a spa-inspired bath awaits with a freestanding soaking tub, floor-to-ceiling tiled shower, and double vanities along with a spacious walk-in closet. On the opposite wing, three well-appointed guest bedrooms offer comfort and character, each showcasing board and batten accent walls and access to beautifully finished bathrooms. Step outside to your private backyard oasis, designed for year-round enjoyment with ample outdoor living space with a wood burning fireplace, a custom heated, salt water pool and spa, travertine deck, and a huge boat garage-ideal for storing watercraft and lake gear. Enjoy exclusive access to Harmony Bay's private community boat ramp, making lake days effortless. Located just minutes from Lake Oconee's premier restaurants, schools, shopping, and golf, this extraordinary home offers the perfect balance of seclusion and convenience.
Property Details for 112 Stormy Drive
- Subdivision ComplexHarmony Bay
- Architectural StyleTraditional
- Num Of Parking Spaces3
- Parking FeaturesAttached, Garage, RV/Boat Parking
- Property AttachedNo
LISTING UPDATED:
- StatusActive
- MLS #10527181
- Days on Site0
- HOA Fees$750 / month
- MLS TypeResidential
- Year Built2024
- Lot Size1.75 Acres
- CountryPutnam
LISTING UPDATED:
- StatusActive
- MLS #10527181
- Days on Site0
- HOA Fees$750 / month
- MLS TypeResidential
- Year Built2024
- Lot Size1.75 Acres
- CountryPutnam
Building Information for 112 Stormy Drive
- StoriesOne
- Year Built2024
- Lot Size1.7500 Acres
Payment Calculator
Term
Interest
Home Price
Down Payment
The Payment Calculator is for illustrative purposes only. Read More
Property Information for 112 Stormy Drive
Summary
Location and General Information
- Community Features: Gated, Lake, Shared Dock
- Directions: Harmony Road to Jefferson Rd NE, Right on Harmony Bay Drive, 1st Right on Stormy Drive, the house is located in the culdesac on the right.
- Coordinates: 33.453746,-83.300795
School Information
- Elementary School: Putnam County Primary/Elementa
- Middle School: Putnam County
- High School: Putnam County
Taxes and HOA Information
- Parcel Number: 098 029001 039
- Tax Year: 2024
- Association Fee Includes: Other
- Tax Lot: 39
Virtual Tour
Parking
- Open Parking: No
Interior and Exterior Features
Interior Features
- Cooling: Central Air
- Heating: Central
- Appliances: Other
- Basement: None
- Flooring: Other
- Interior Features: Beamed Ceilings, High Ceilings
- Levels/Stories: One
- Main Bedrooms: 4
- Total Half Baths: 1
- Bathrooms Total Integer: 5
- Main Full Baths: 4
- Bathrooms Total Decimal: 4
Exterior Features
- Construction Materials: Brick, Vinyl Siding
- Fencing: Back Yard, Privacy, Wood
- Pool Features: Heated, In Ground, Salt Water
- Roof Type: Composition
- Laundry Features: Other
- Pool Private: No
Property
Utilities
- Sewer: Public Sewer
- Utilities: Other
- Water Source: Public
Property and Assessments
- Home Warranty: Yes
- Property Condition: Resale
Green Features
Lot Information
- Above Grade Finished Area: 3576
- Lot Features: Private
Multi Family
- Number of Units To Be Built: Square Feet
Rental
Rent Information
- Land Lease: Yes
Public Records for 112 Stormy Drive
Tax Record
- 2024$0.00 ($0.00 / month)
Home Facts
- Beds4
- Baths4
- Total Finished SqFt3,576 SqFt
- Above Grade Finished3,576 SqFt
- StoriesOne
- Lot Size1.7500 Acres
- StyleSingle Family Residence
- Year Built2024
- APN098 029001 039
- CountyPutnam
- Fireplaces2


