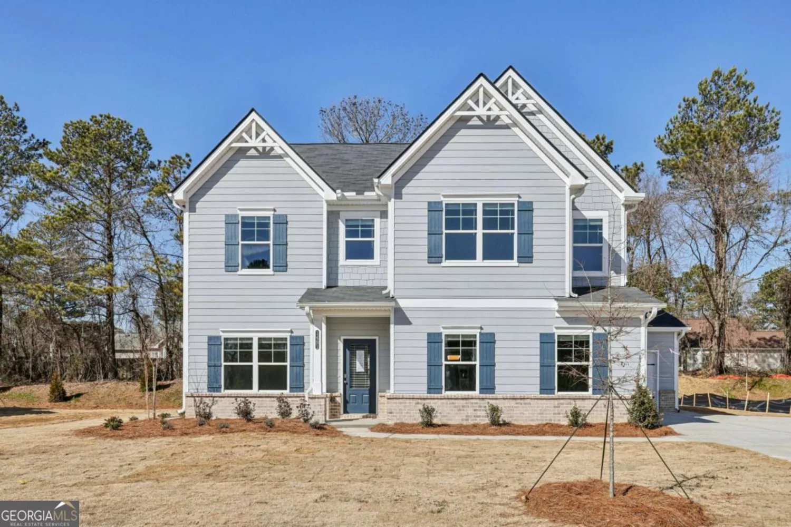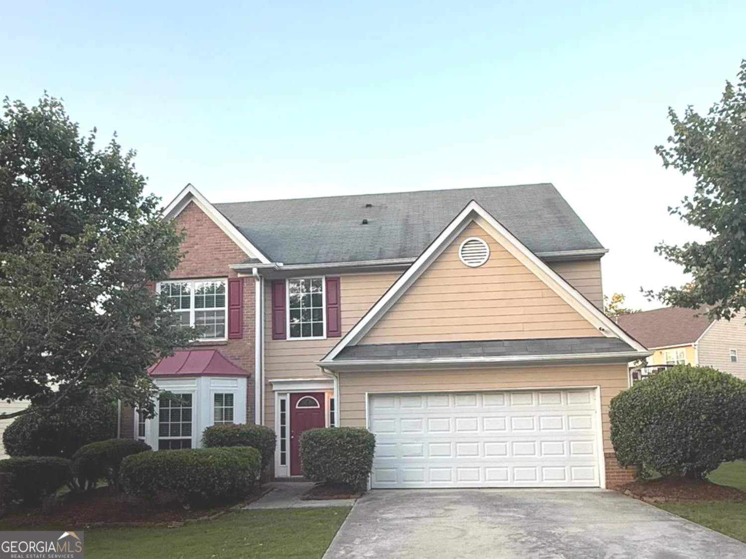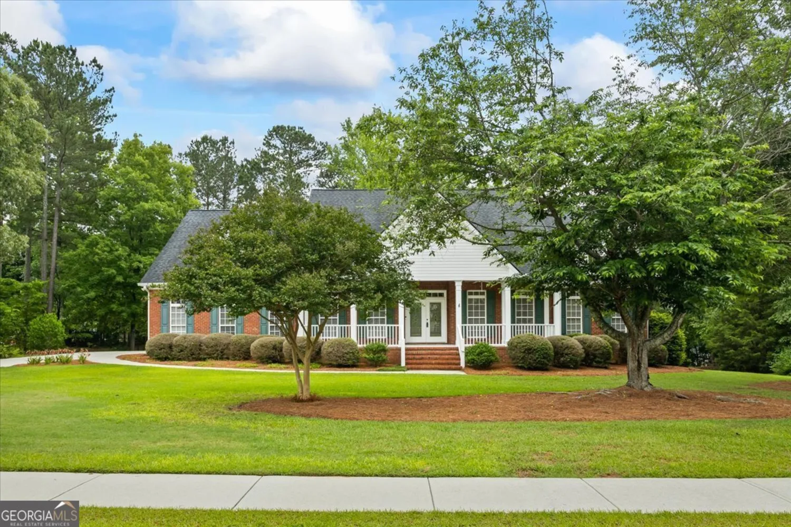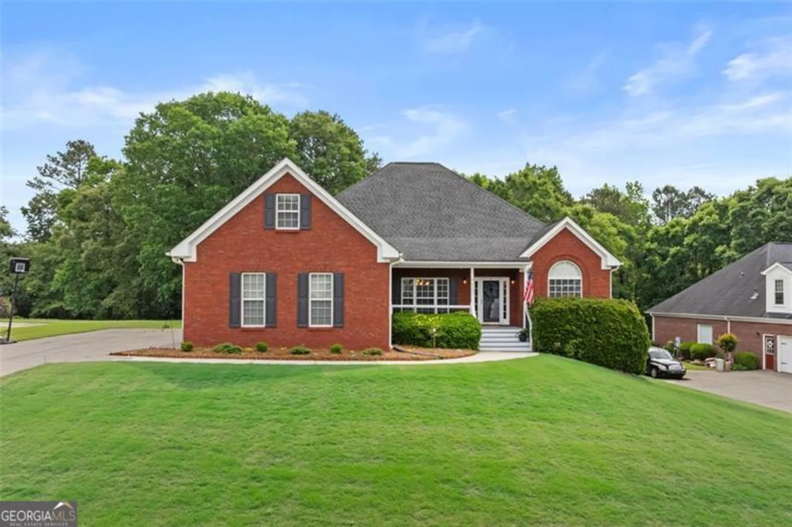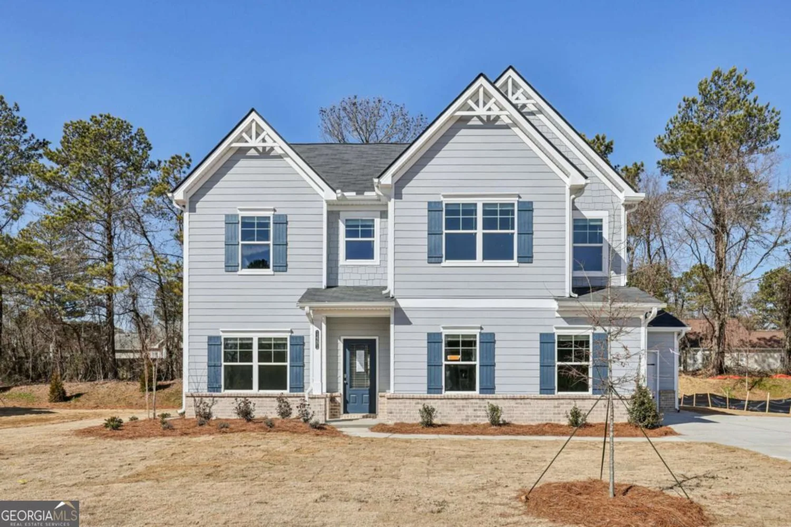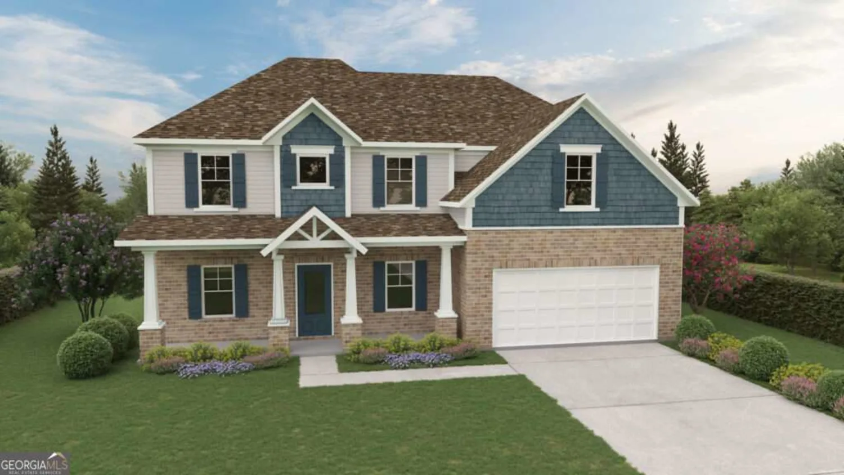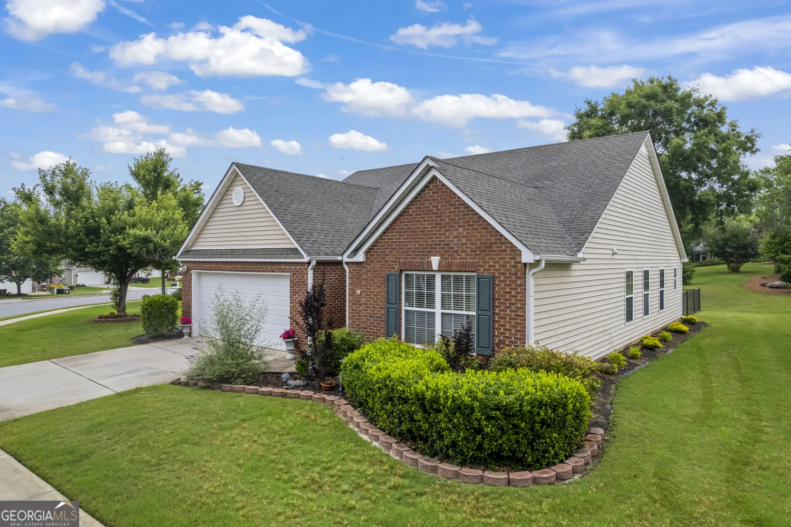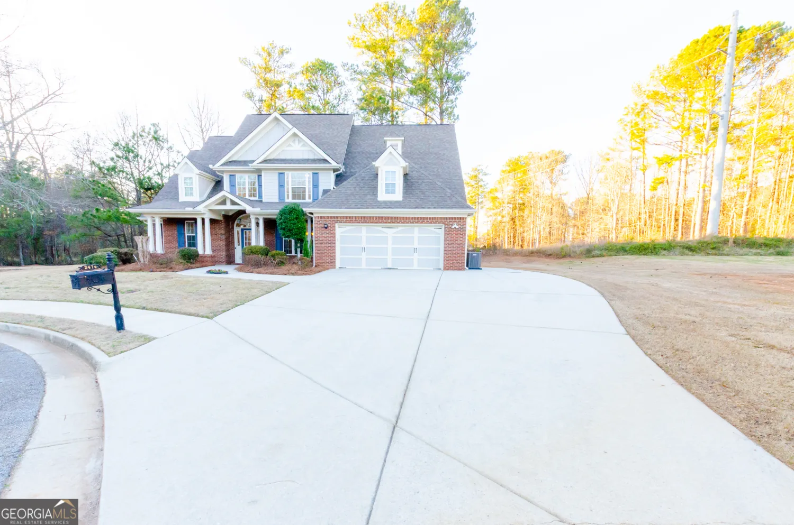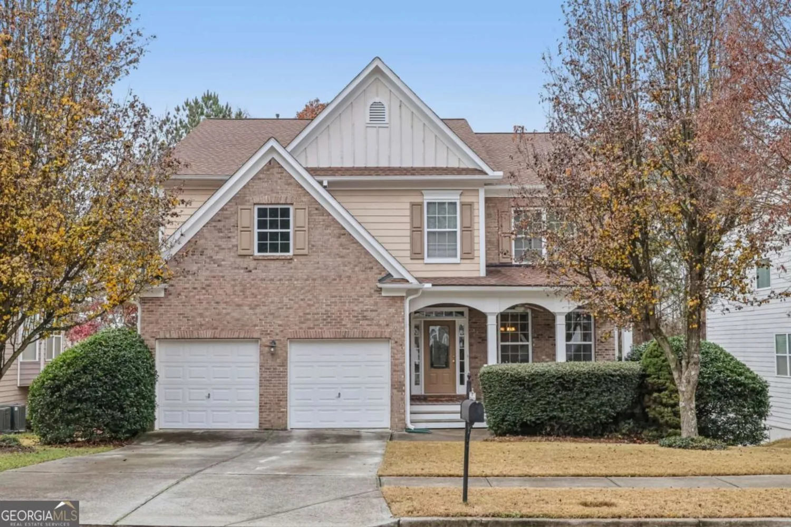510 pittman mill courtLoganville, GA 30052
510 pittman mill courtLoganville, GA 30052
Description
Price Adjustment!!!!! Welcome home! This 3-sided brick, corner lot checks all the boxes! The open-floor concept includes a great room, formal dining room, and spacious kitchen . The primary suite is located on the main floor and boasts his/her closets and a spa-like bath. A secondary bedroom and full bath are also on the main floor, great for guests. There are 3 additional bedrooms and a full bath on the upper level. This home has many desired features, including hardwood flooring, crown molding, and trey ceilings. The bathrooms have been updated with new sinks/faucets, lighting, and flooring. The kitchen cabinets have been refreshed, and the laundry room updates include a utility sink, cabinets, and shelving. The backyard is ideal for enjoying a morning cup of coffee or winding down at the end of the day. It features a privacy fence, equipped with lighting, and a pergola-covered patio, making it a perfect space for relaxation or entertainment! This home is convenient to HWY 78 with access to shopping, restaurants, and neighborhood schools.
Property Details for 510 Pittman Mill Court
- Subdivision ComplexCooper Pointe
- Architectural StyleBrick 3 Side, Contemporary
- Parking FeaturesAttached, Garage, Garage Door Opener, Kitchen Level
- Property AttachedNo
LISTING UPDATED:
- StatusActive
- MLS #10469553
- Days on Site87
- Taxes$5,106.2 / year
- HOA Fees$300 / month
- MLS TypeResidential
- Year Built2006
- Lot Size0.22 Acres
- CountryGwinnett
LISTING UPDATED:
- StatusActive
- MLS #10469553
- Days on Site87
- Taxes$5,106.2 / year
- HOA Fees$300 / month
- MLS TypeResidential
- Year Built2006
- Lot Size0.22 Acres
- CountryGwinnett
Building Information for 510 Pittman Mill Court
- StoriesTwo
- Year Built2006
- Lot Size0.2200 Acres
Payment Calculator
Term
Interest
Home Price
Down Payment
The Payment Calculator is for illustrative purposes only. Read More
Property Information for 510 Pittman Mill Court
Summary
Location and General Information
- Community Features: None
- Directions: US-78E to left on Cooper Rd - Turn Right on Hope Hollow Rd - Turn right on Pittman Mill Ct - Home is on the left
- Coordinates: 33.875868,-83.945499
School Information
- Elementary School: Trip
- Middle School: Bay Creek
- High School: Grayson
Taxes and HOA Information
- Parcel Number: R5133 201
- Tax Year: 23
- Association Fee Includes: Other
Virtual Tour
Parking
- Open Parking: No
Interior and Exterior Features
Interior Features
- Cooling: Ceiling Fan(s), Central Air, Electric
- Heating: Central, Natural Gas
- Appliances: Dryer, Microwave, Refrigerator, Stainless Steel Appliance(s), Washer
- Basement: None
- Flooring: Carpet, Hardwood, Tile
- Interior Features: Double Vanity, High Ceilings, In-Law Floorplan, Master On Main Level, Separate Shower, Tile Bath, Tray Ceiling(s), Entrance Foyer, Vaulted Ceiling(s), Walk-In Closet(s)
- Levels/Stories: Two
- Main Bedrooms: 2
- Bathrooms Total Integer: 3
- Main Full Baths: 2
- Bathrooms Total Decimal: 3
Exterior Features
- Construction Materials: Brick
- Fencing: Back Yard, Privacy
- Roof Type: Composition
- Spa Features: Bath
- Laundry Features: Other
- Pool Private: No
Property
Utilities
- Sewer: Public Sewer
- Utilities: Cable Available, Electricity Available, High Speed Internet, Natural Gas Available
- Water Source: Public
Property and Assessments
- Home Warranty: Yes
- Property Condition: Resale
Green Features
Lot Information
- Above Grade Finished Area: 2538
- Lot Features: Corner Lot, Level
Multi Family
- Number of Units To Be Built: Square Feet
Rental
Rent Information
- Land Lease: Yes
Public Records for 510 Pittman Mill Court
Tax Record
- 23$5,106.20 ($425.52 / month)
Home Facts
- Beds5
- Baths3
- Total Finished SqFt2,538 SqFt
- Above Grade Finished2,538 SqFt
- StoriesTwo
- Lot Size0.2200 Acres
- StyleSingle Family Residence
- Year Built2006
- APNR5133 201
- CountyGwinnett
- Fireplaces1


