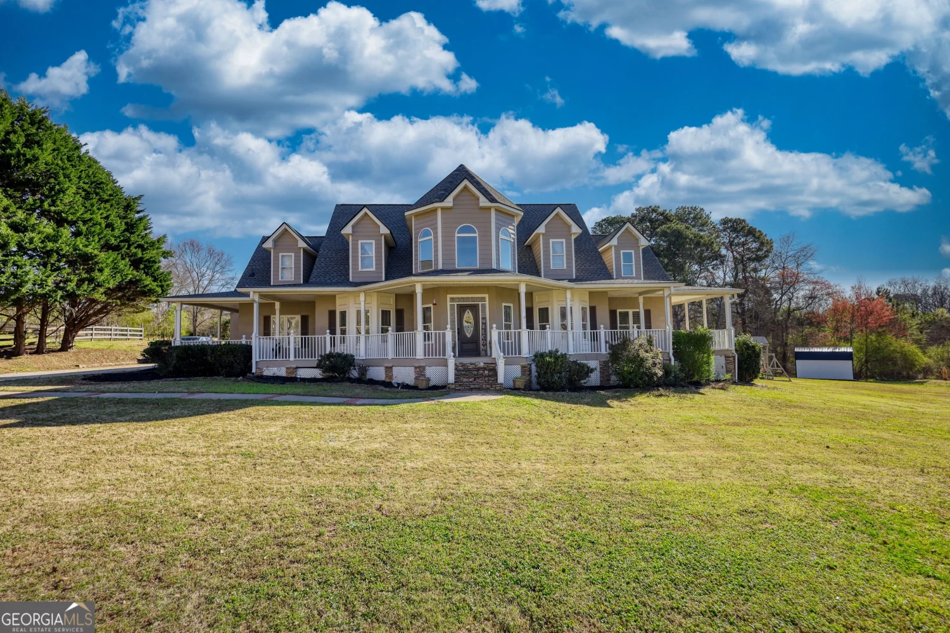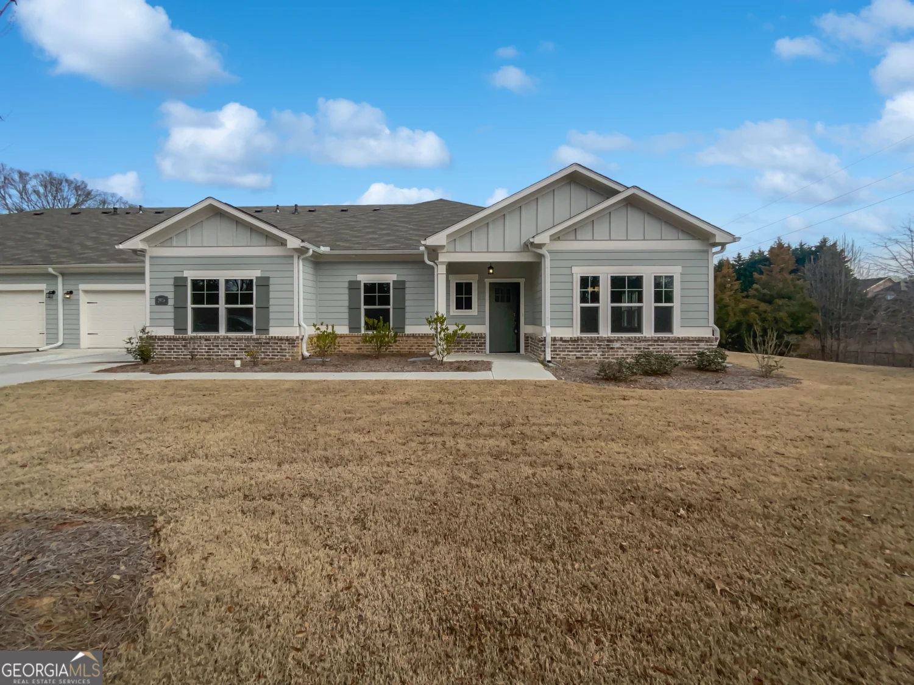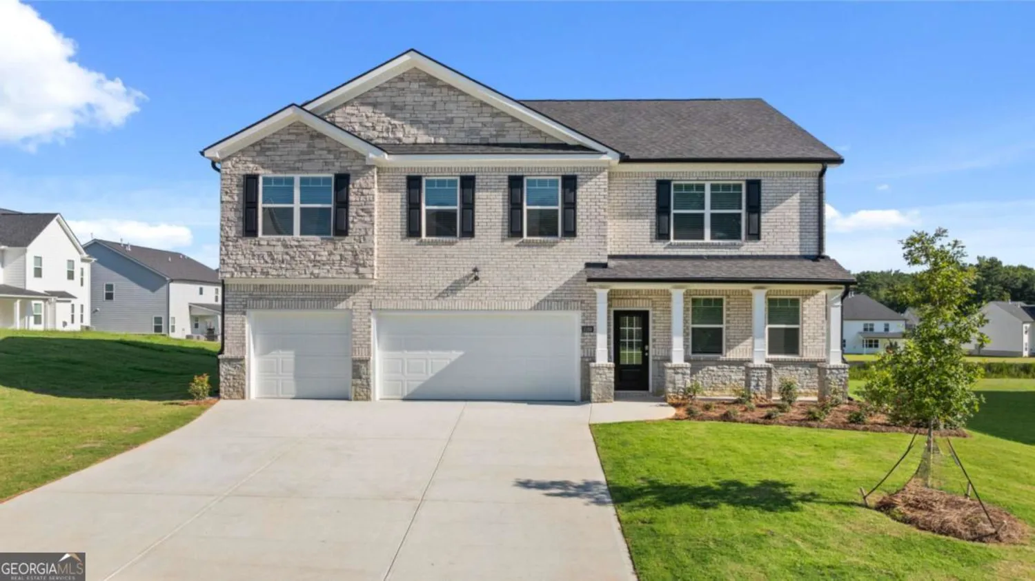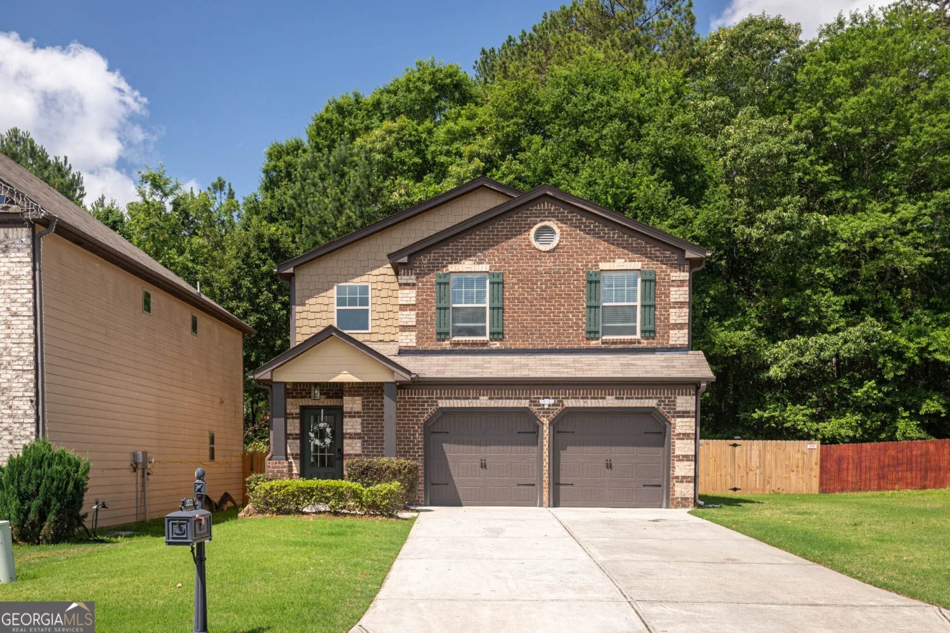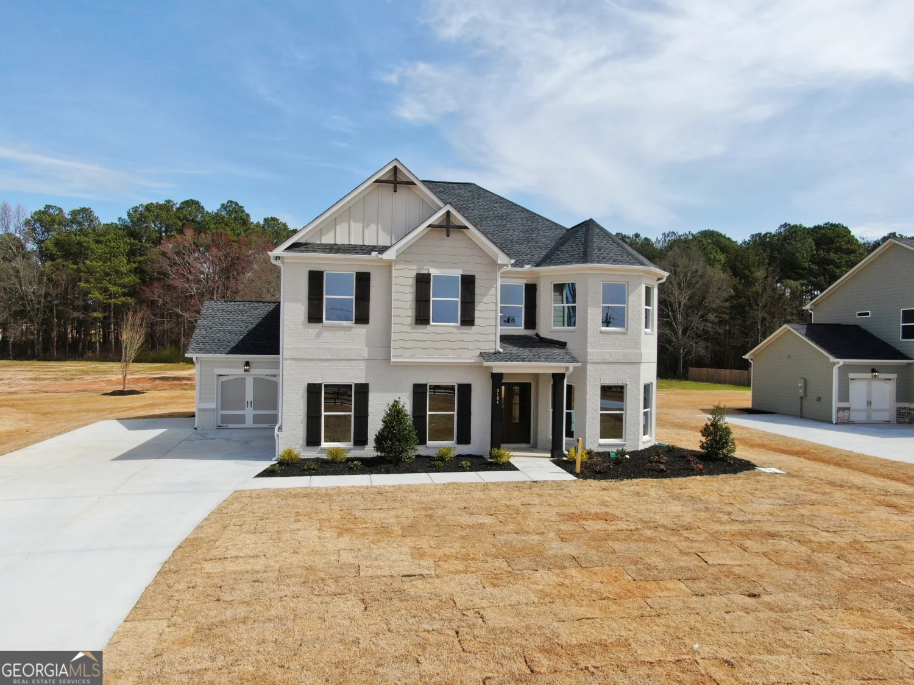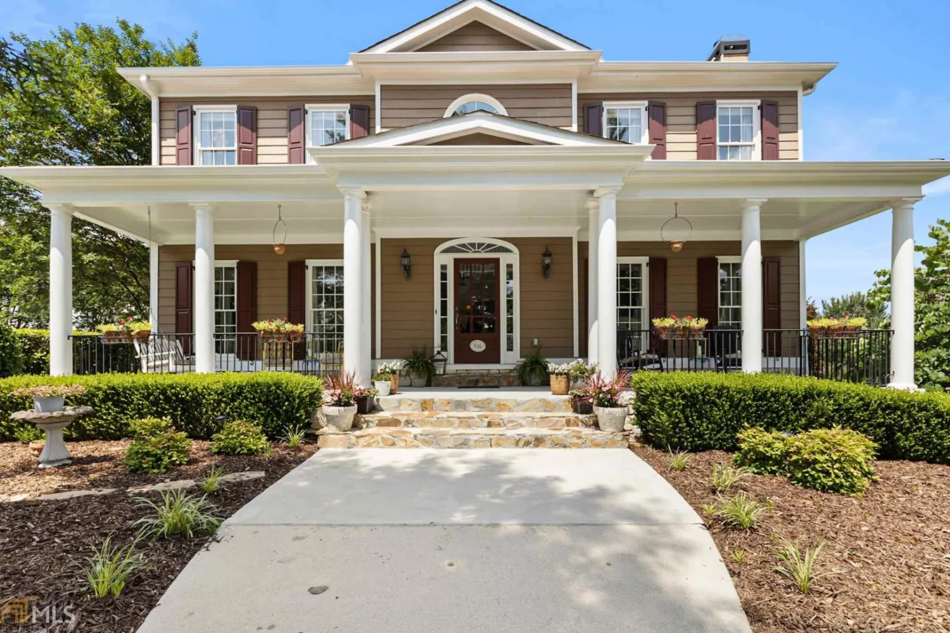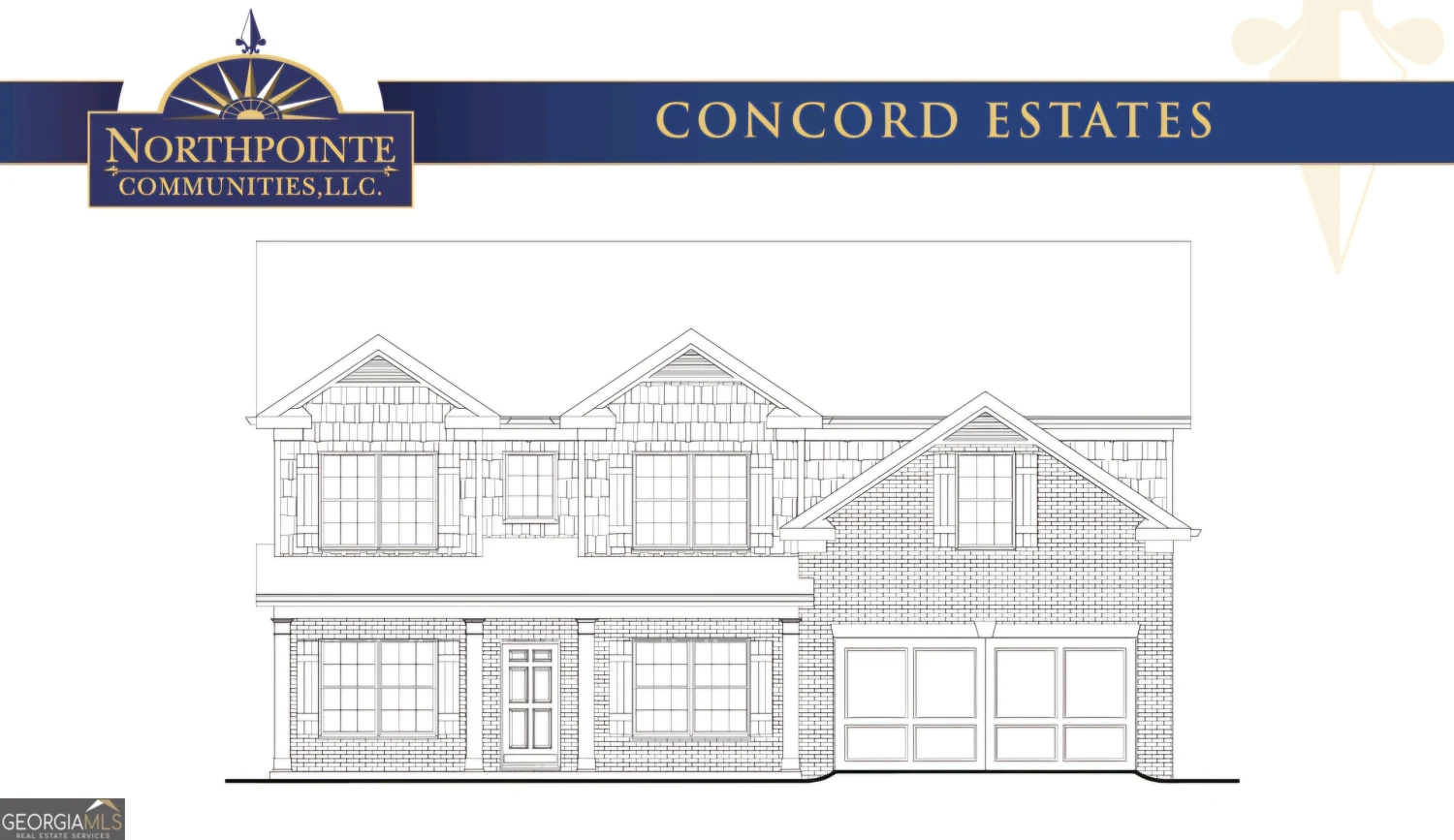2474 starfire laneLoganville, GA 30052
2474 starfire laneLoganville, GA 30052
Description
***CLOSE IN THE MONTH OF JUNE & GET A $2500 CREDIT*** BEAUTIFUL executive style home in a quiet cul-de-sac in the highly sought after Grayson school district! This neighborhood filled with semi-custom homes is so peaceful and laid back. Conveniently located across the street from a county park and down the street from a Gwinnett County police station as well as adorable downtown Grayson just a short drive away. Walking up to the house passed the manicured landscape and over the large front porch, you enter the house through the 2-story foyer. To your right is a formal dining room also open to the kitchen. In front of you is a two story family room with a brick fireplace. From there to your left is a half bath and the entrance to the master suite. The master suite has high ceilings and a professionally mounted smart TV. The master bathroom features a dual vanity, separate tub/shower, WC and large walk-in closet. The kitchen has been newly outfit with all new stainless steel appliances (dishwasher, cooktop, built-in oven and microwave) Granite counters, stained cabinetry and a separate pantry and eating area round out the amenities of this kitchen. Off the kitchen is a separate keeping room also outfit with a professionally installed smart TV. The stairs to the second level are nicely tucked back off the keeping room. Upstairs you will find four more bedrooms and two more full bathrooms! One of the upstairs bedrooms features custom finished two walled shelving (this room was formerly used as an office) Its absolutely stunning and is the perfect office, playroom or library. This home is a REAR 4-sided brick! They just don't make them anymore at this price point! With brand new LVP flooring throughout the main level and fresh white paint throughout the entire home. The HVAC are newer as well! This is not an opportunity you want to miss!
Property Details for 2474 Starfire Lane
- Subdivision ComplexRosebrooke
- Architectural StyleBrick 4 Side
- Parking FeaturesAttached, Garage
- Property AttachedNo
LISTING UPDATED:
- StatusActive
- MLS #10469082
- Days on Site83
- Taxes$5,237.82 / year
- HOA Fees$230 / month
- MLS TypeResidential
- Year Built2004
- Lot Size0.34 Acres
- CountryGwinnett
LISTING UPDATED:
- StatusActive
- MLS #10469082
- Days on Site83
- Taxes$5,237.82 / year
- HOA Fees$230 / month
- MLS TypeResidential
- Year Built2004
- Lot Size0.34 Acres
- CountryGwinnett
Building Information for 2474 Starfire Lane
- StoriesTwo
- Year Built2004
- Lot Size0.3400 Acres
Payment Calculator
Term
Interest
Home Price
Down Payment
The Payment Calculator is for illustrative purposes only. Read More
Property Information for 2474 Starfire Lane
Summary
Location and General Information
- Community Features: None
- Directions: 85 North to Sugarloaf Parkway, turn right and then turn right on Grayson Hwy. Turn left on Ozoro Road and then left into the neighborhood on White Rose Drive. Turn right on White Rose Court and then left on Starfire Lane. Home in cul-de-sac on right.
- Coordinates: 33.891826,-83.929282
School Information
- Elementary School: Grayson
- Middle School: Bay Creek
- High School: Grayson
Taxes and HOA Information
- Parcel Number: R5166 155
- Tax Year: 23
- Association Fee Includes: None
Virtual Tour
Parking
- Open Parking: No
Interior and Exterior Features
Interior Features
- Cooling: Ceiling Fan(s), Central Air
- Heating: Forced Air
- Appliances: Dishwasher, Disposal, Gas Water Heater, Microwave, Oven/Range (Combo)
- Basement: None
- Fireplace Features: Family Room, Masonry
- Flooring: Carpet, Tile, Vinyl
- Interior Features: Entrance Foyer
- Levels/Stories: Two
- Window Features: Double Pane Windows
- Kitchen Features: Breakfast Area, Breakfast Bar, Pantry
- Foundation: Slab
- Main Bedrooms: 1
- Total Half Baths: 1
- Bathrooms Total Integer: 4
- Main Full Baths: 1
- Bathrooms Total Decimal: 3
Exterior Features
- Construction Materials: Brick
- Patio And Porch Features: Patio
- Roof Type: Other
- Laundry Features: Other
- Pool Private: No
Property
Utilities
- Sewer: Public Sewer
- Utilities: Cable Available, Electricity Available, Natural Gas Available, Phone Available, Sewer Available, Underground Utilities, Water Available
- Water Source: Public
Property and Assessments
- Home Warranty: Yes
- Property Condition: Resale
Green Features
Lot Information
- Above Grade Finished Area: 2976
- Lot Features: Level
Multi Family
- Number of Units To Be Built: Square Feet
Rental
Rent Information
- Land Lease: Yes
Public Records for 2474 Starfire Lane
Tax Record
- 23$5,237.82 ($436.48 / month)
Home Facts
- Beds5
- Baths3
- Total Finished SqFt2,976 SqFt
- Above Grade Finished2,976 SqFt
- StoriesTwo
- Lot Size0.3400 Acres
- StyleSingle Family Residence
- Year Built2004
- APNR5166 155
- CountyGwinnett
- Fireplaces1


