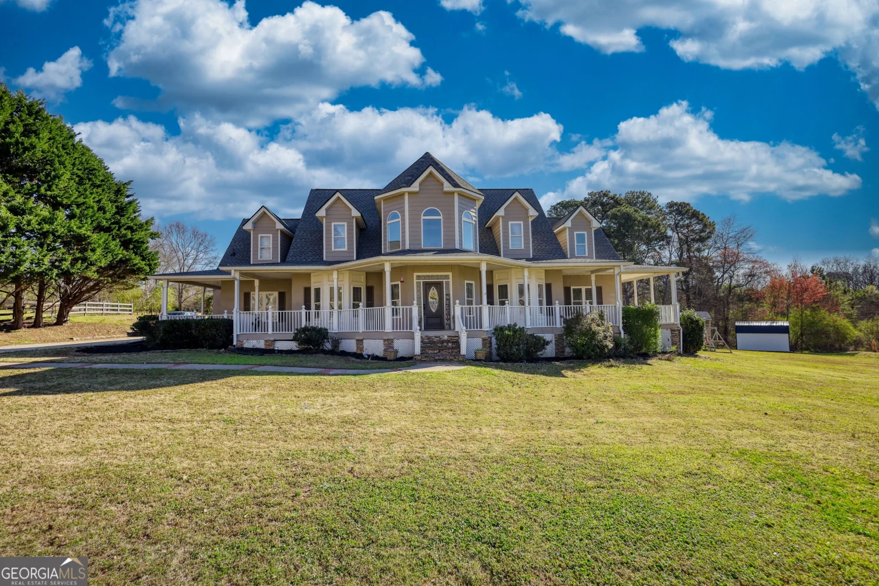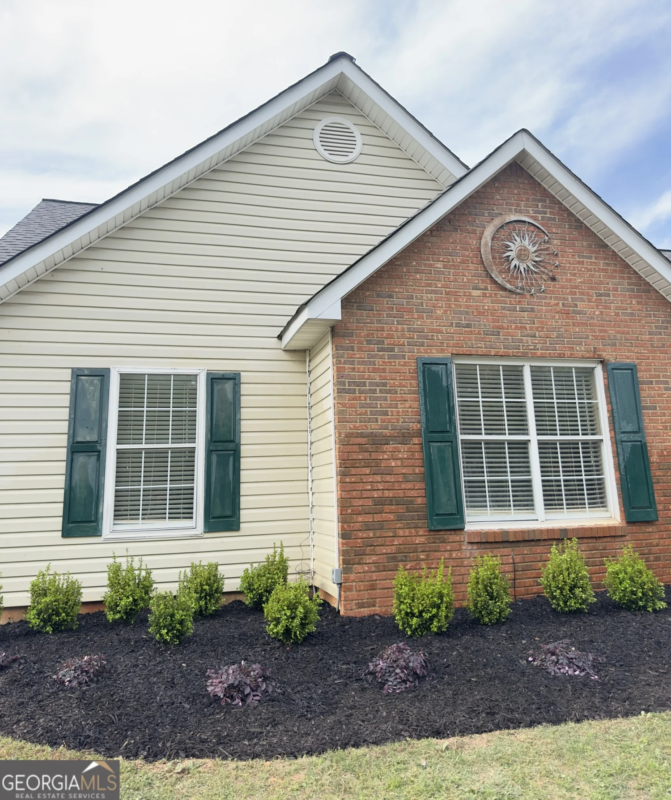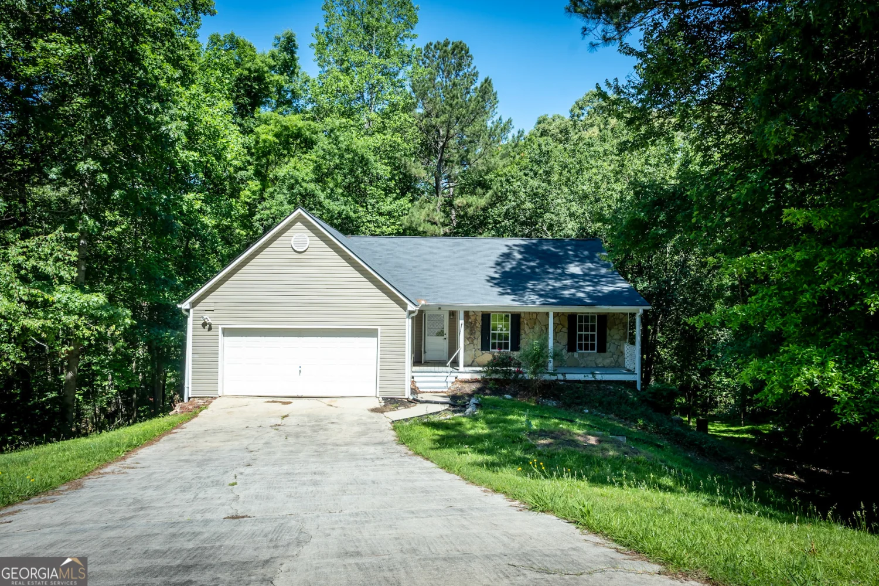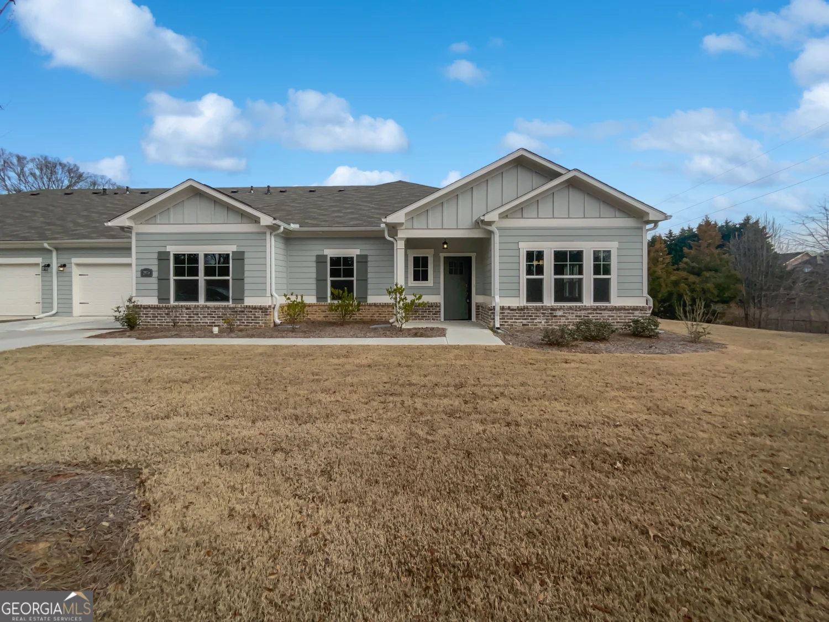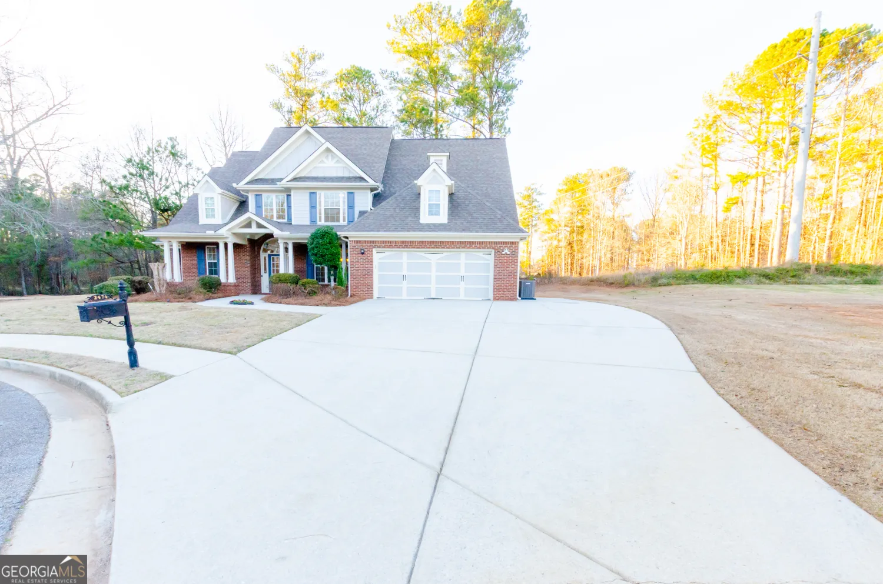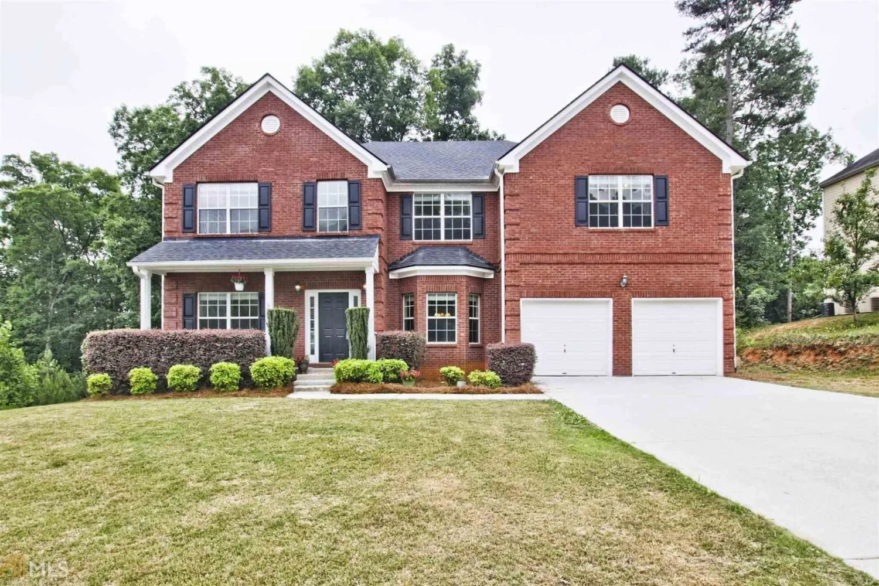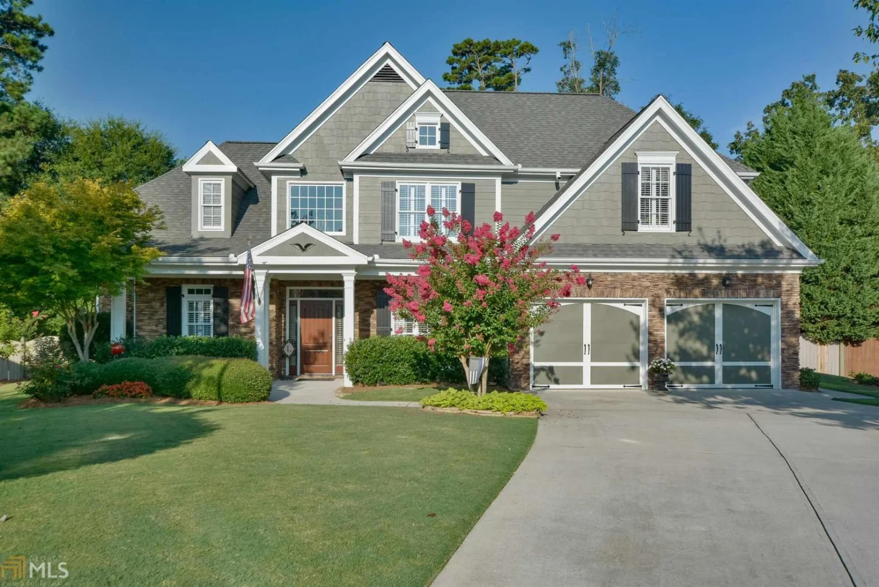2521 livingston courtLoganville, GA 30052
2521 livingston courtLoganville, GA 30052
Description
Welcome to this exquisite craftsman-style modern home! This three-bedroom, 2 1/2 bath residence boasts stunning coffered ceilings, an open living concept, and modern finishes throughout. The spacious layout is perfect for entertaining and everyday living. The home exudes charm and sophistication with its craftsman-style architecture and contemporary design elements. With high-end features and a stylish aesthetic, this home is sure to impress. Located in a quiet neighborhood on the cul-de-sac. Grayson schools!! Walking distance to nearby stores/shops/parks/ and restaurants Don't miss your chance to own this beautiful property - schedule a showing today!
Property Details for 2521 Livingston Court
- Subdivision ComplexLivingston Park
- Architectural StyleBrick Front, Traditional
- Parking FeaturesGarage, Garage Door Opener
- Property AttachedYes
LISTING UPDATED:
- StatusActive
- MLS #10527655
- Days on Site0
- Taxes$5,368 / year
- HOA Fees$275 / month
- MLS TypeResidential
- Year Built2017
- Lot Size0.14 Acres
- CountryGwinnett
LISTING UPDATED:
- StatusActive
- MLS #10527655
- Days on Site0
- Taxes$5,368 / year
- HOA Fees$275 / month
- MLS TypeResidential
- Year Built2017
- Lot Size0.14 Acres
- CountryGwinnett
Building Information for 2521 Livingston Court
- StoriesTwo
- Year Built2017
- Lot Size0.1400 Acres
Payment Calculator
Term
Interest
Home Price
Down Payment
The Payment Calculator is for illustrative purposes only. Read More
Property Information for 2521 Livingston Court
Summary
Location and General Information
- Community Features: Lake, Sidewalks, Street Lights, Walk To Schools, Near Shopping
- Directions: GPS friendly.
- Coordinates: 33.885872,-83.938703
School Information
- Elementary School: Grayson
- Middle School: Bay Creek
- High School: Grayson
Taxes and HOA Information
- Parcel Number: R5155 344
- Tax Year: 2024
- Association Fee Includes: Other
Virtual Tour
Parking
- Open Parking: No
Interior and Exterior Features
Interior Features
- Cooling: Ceiling Fan(s), Central Air
- Heating: Central, Electric
- Appliances: Dishwasher, Disposal, Dryer, Gas Water Heater, Microwave, Oven, Refrigerator, Stainless Steel Appliance(s), Washer
- Basement: None
- Fireplace Features: Family Room
- Flooring: Carpet, Laminate, Vinyl
- Interior Features: Double Vanity, High Ceilings, Separate Shower, Soaking Tub, Tile Bath, Tray Ceiling(s), Entrance Foyer, Vaulted Ceiling(s), Walk-In Closet(s)
- Levels/Stories: Two
- Kitchen Features: Breakfast Area, Breakfast Bar, Breakfast Room, Pantry
- Foundation: Slab
- Total Half Baths: 1
- Bathrooms Total Integer: 3
- Bathrooms Total Decimal: 2
Exterior Features
- Accessibility Features: Other
- Construction Materials: Other
- Fencing: Back Yard, Fenced, Privacy, Wood
- Patio And Porch Features: Patio, Porch
- Roof Type: Composition
- Laundry Features: Mud Room, Other
- Pool Private: No
- Other Structures: Shed(s)
Property
Utilities
- Sewer: Public Sewer
- Utilities: High Speed Internet
- Water Source: Public
- Electric: 220 Volts
Property and Assessments
- Home Warranty: Yes
- Property Condition: Resale
Green Features
Lot Information
- Above Grade Finished Area: 1858
- Common Walls: No Common Walls
- Lot Features: Cul-De-Sac, Level
Multi Family
- Number of Units To Be Built: Square Feet
Rental
Rent Information
- Land Lease: Yes
Public Records for 2521 Livingston Court
Tax Record
- 2024$5,368.00 ($447.33 / month)
Home Facts
- Beds3
- Baths2
- Total Finished SqFt1,858 SqFt
- Above Grade Finished1,858 SqFt
- StoriesTwo
- Lot Size0.1400 Acres
- StyleSingle Family Residence
- Year Built2017
- APNR5155 344
- CountyGwinnett
- Fireplaces1


